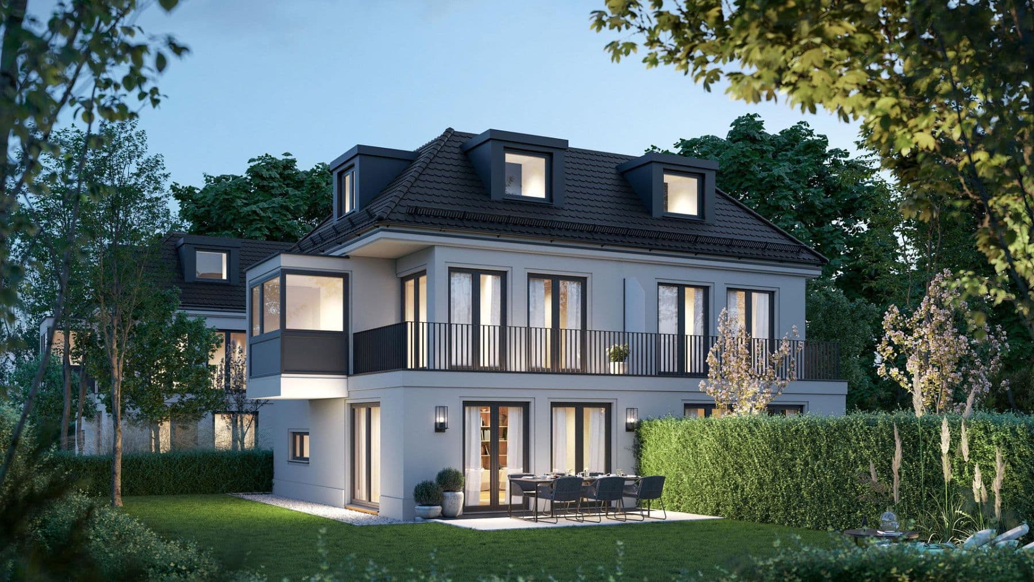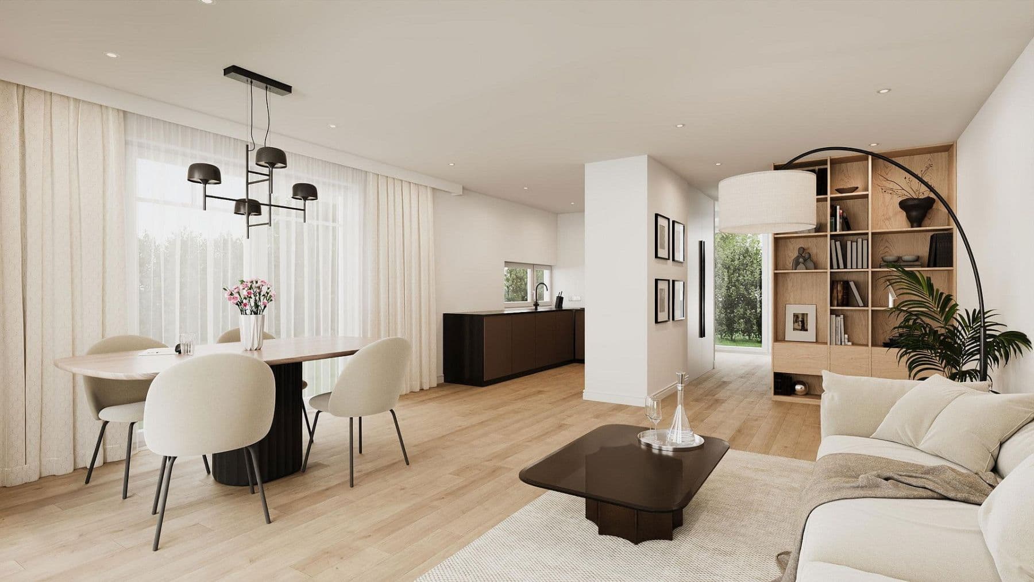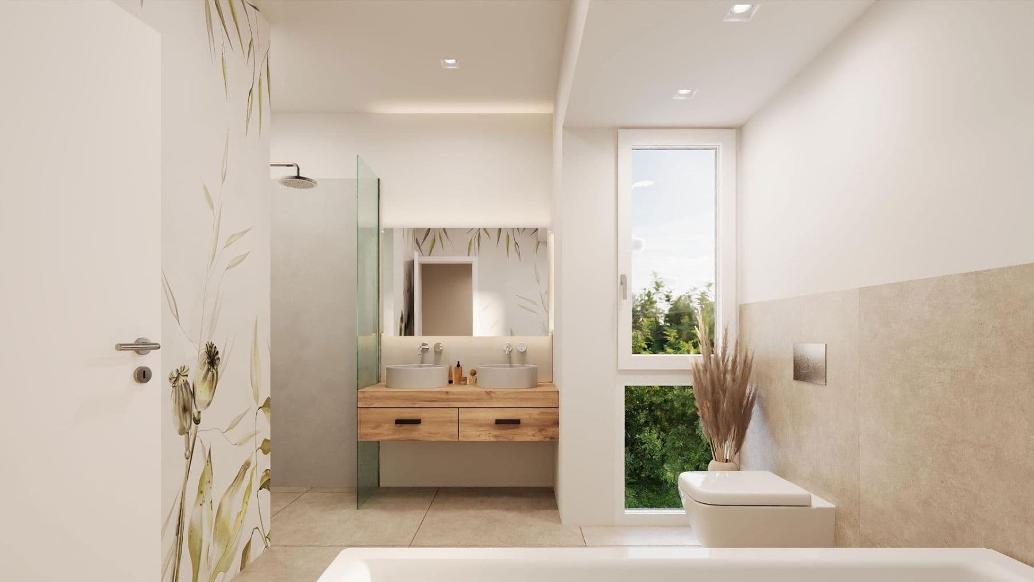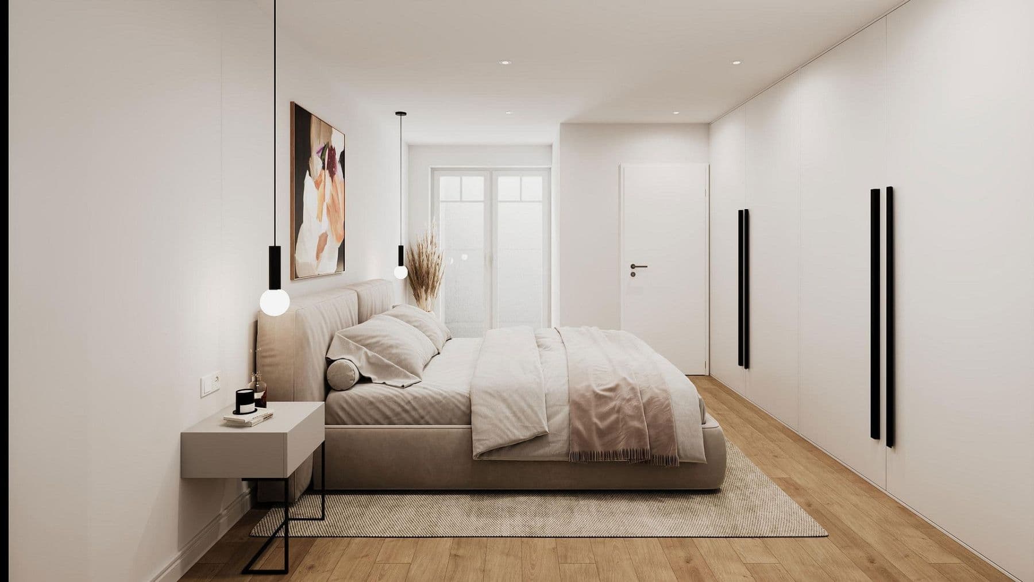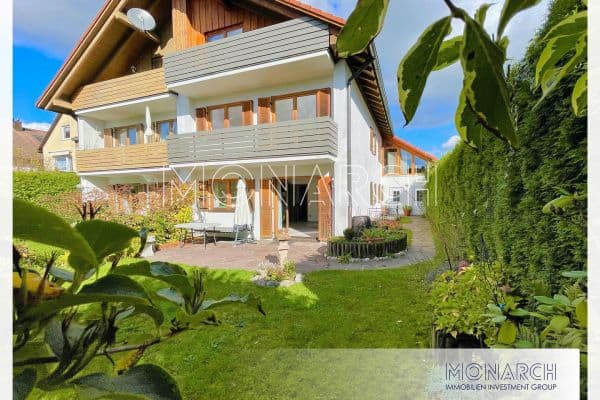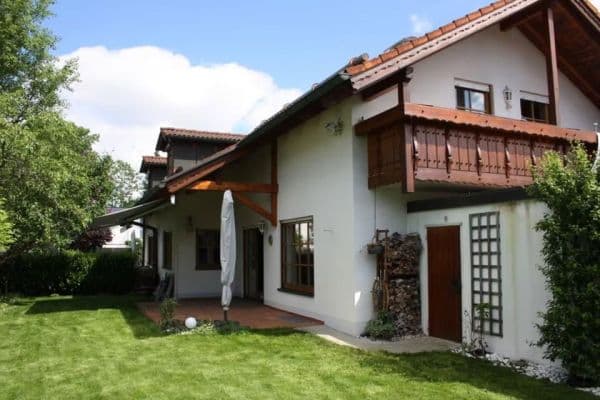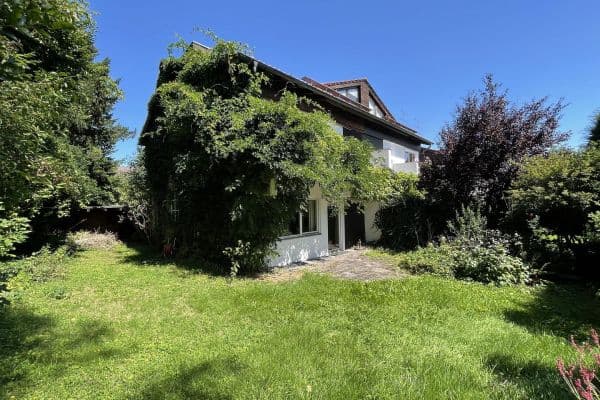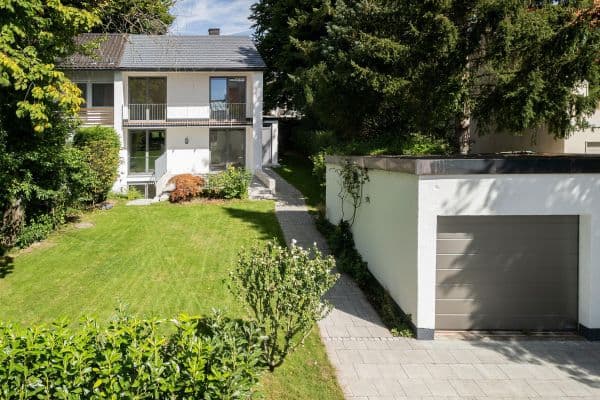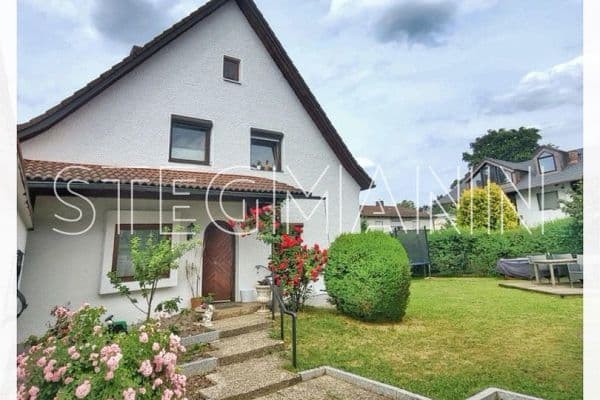
House for sale 5+1 • 142 m² without real estateMünchen Solln Bayern 81479
Below is the English translation of the text marked with the XML tag :
In this project, four architecturally attractive semi-detached houses will be built in a classic-modern style – quietly located yet excellently connected in the sought-after Munich-Solln district.
The Großhesselohe S-Bahn station is within walking distance, as are the picturesque Isar riverbank, the Waldwirtschaft (“WaWi”), as well as numerous shopping opportunities and schools.
The houses are economically independent and will each be built on a separately registered plot – with their own heat pump, separate water and electricity connections, and state-of-the-art building technology.
A special highlight: The plot is located as a so-called “Hammergrundstück” in the second row – shielded from road noise and completely free from through traffic. This creates an exceptionally quiet residential atmosphere with high privacy.
With up to five rooms, spacious living, dining and kitchen areas, hobby and work rooms, balconies, terraces, and bright ground-floor light wells, the houses offer space for families, professionals working from home, and discerning couples looking for a long-term and sustainable living solution in a green environment.
Thanks to energy-efficient construction (energy class A – with potential to upgrade to A+), high-quality fittings, and an excellent price-performance ratio, these houses represent a rare opportunity in southern Munich – whether for owner-occupation or as a future-proof investment.
A total of four houses are offered:
The house offered here is House 3:
With 141.76 m² of living space, 165.82 m² of usable living space, a plot of 179.00 m², an additional garden usage right of 35.00 m², and an underground parking space.
If you are interested, you can also contact me regarding the other houses:
House 1: 135.28 m² of living space, 158.29 m² of living/usable space, 136.50 m² plot + outdoor parking space – Purchase price EUR 1,239,000.00
House 2: 136.34 m² of living space, 162.98 m² of living/usable space, 222.00 m² plot + underground parking space – Purchase price EUR 1,379,000.00
House 4: 140.92 m² of living space, 163.81 m² of living/usable space, 211.00 m² plot + 47 m² garden usage right + underground parking space – Purchase price EUR 1,459,000.00
Solln is one of Munich’s most desirable residential areas – quiet, green, and yet excellently connected. This traditional district in southern Munich lies directly along the Isar riverbank and combines well-established infrastructure with a high quality of life.
The plot on Krennerweg is particularly quiet, located in the second row, away from traffic, and shielded from the road. The charming side street is part of one of Solln’s exclusive villa quarters – centrally located and yet private.
The nearby town center “Alt-Solln” offers comprehensive local amenities with supermarkets, delicatessens, bakeries, a weekly market, doctors, pharmacies, and other everyday stores. Numerous cafés, restaurants, and inns – from Bavarian to international – provide culinary diversity. Even the popular “Sollner Kino” is only a few minutes away.
Families benefit from a wide range of educational options with public and private kindergartens as well as schools such as Herterich Primary School, Pullach Grammar School, Pater-Rupert-Mayer School, or Gut Warnberg Secondary School.
The natural surroundings allow for a variety of leisure and sports activities: The Isar riverbank, the Waldwirtschaft “WaWi”, the Großhesselohe Tennis Club, or the Forstenrieder Park with its extensive paths are all in the immediate vicinity. The Hinterbrühler See, the Maria Einsiedel outdoor pool, or the Hellabrunn Zoo can also be reached quickly – by car, bicycle, or bus.
Thanks to the ideal connectivity you can be without a car:
• in about 20 minutes by S-Bahn at Marienplatz (Großhesselohe S-Bahn station is about a 5-minute walk)
• by bus and U-Bahn quickly to the city center or the Theresienwiese
• by BOB conveniently to the Munich surroundings, e.g., to Tegernsee
With a car:
• in about 10 minutes to the Mittlerer Ring or the A95 towards Starnberg/Garmisch
• in about 30 minutes to Lake Starnberg
• in about 60 minutes to the Alps
Construction & Building Envelope:
• Robust brick construction with 30 cm thick insulated masonry (e.g., from the company Staudacher)
• Roof structure made of solid timber construction with inter-sheathing insulation and vapor barrier
• Summer heat protection on the roof (60 mm wood fiber insulation board, e.g., from the company Pavatex)
• Triple-glazed plastic-aluminum windows from the company Internorm
• Electric shutters (e.g., from the company Roma)
Technology & Energy Efficiency:
• Indoor heat pump (e.g., from the company Noventec)
• Underfloor heating in all living rooms (individually controlled in all living rooms)
• Energy efficiency class A (upgradeable to A+ standard by adding a ventilation system)
Interior Finishing:
• Oak parquet (country-style plank flooring) in the living areas
• Large-format Italian porcelain stoneware tiles (60x60 cm or 30x60 cm)
• Floor-level, tiled showers
• High-quality sanitary fixtures and fittings from well-known brands
Staircases by Ammann Treppen
Outdoor Facilities & House Connections:
• Including the new sewer connection and rainwater drainage
• Including an underground parking space per house, depending on the house
Plot & Construction:
• Separately registered plots with private access and an individual technical room (with connections for a washing machine and washbasin)
No cars allowed on the plot
Each house with its own garden area and private terrace
Heated (underfloor heating) hobby rooms with light wells and an adjoining bathroom
Guaranteed completion schedule: Construction begins in spring 2026 (the demolition has already been completed) and guarantees completion in spring 2027.
Direct sale without realtor fees
Fixed price with an excellent price-performance ratio by an experienced construction company with numerous reference projects in southern Munich.
The outdoor facilities and house connections are not included in the price and can be arranged for an additional fee.
The sale is commission-free for the buyer through Crome & Schloh Wohnbau GmbH & Co. KG.
We look forward to your inquiry.
Lukas Crome
Managing Director
Crome & Schloh Wohnbau GmbH & Co. KG
Bahnhofstraße 83
82166 Gräfelfing
Mobile: +49 15121216738
E-mail: Lcrome@wohnbau-partner.de
Property characteristics
| Age | Over 5050 years |
|---|---|
| Listing ID | 960929 |
| Land space | 179 m² |
| Price per unit | €9,993 / m2 |
| Layout | 5+1 |
|---|---|
| Usable area | 142 m² |
| Total floors | 2 |
What does this listing have to offer?
| Balcony | |
| Garage | |
| Terrace |
| Basement | |
| MHD 1 minute on foot |
What you will find nearby
Still looking for the right one?
Set up a watchdog. You will receive a summary of your customized offers 1 time a day by email. With the Premium profile, you have 5 watchdogs at your fingertips and when something comes up, they notify you immediately.
