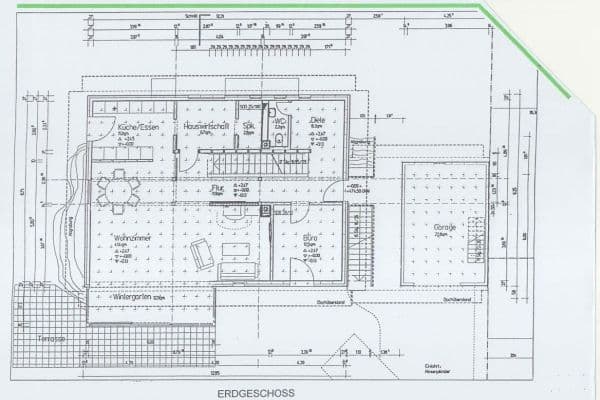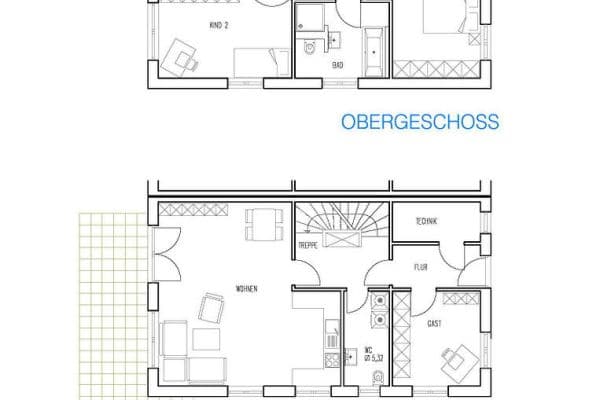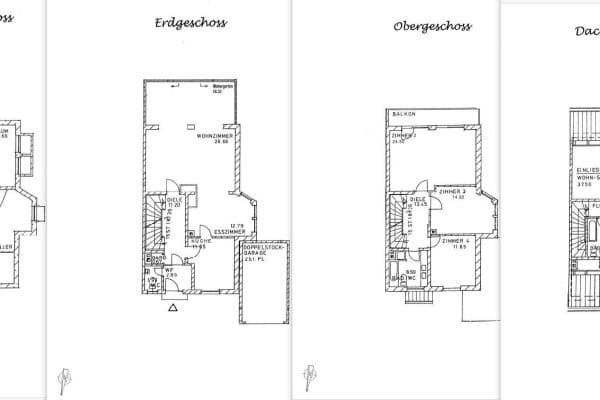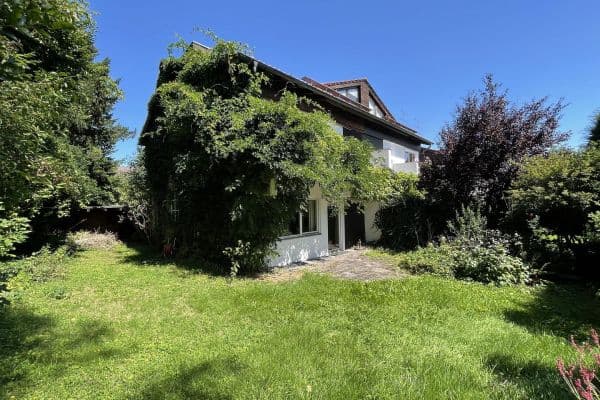
House for sale 6+kk • 223 m² without real estateMünchen Trudering Bayern 81827
München Trudering Bayern 81827Public transport 4 minutes of walking • Parking • GarageThis beautiful semi-detached house is extremely spacious, offering 223 m² of pure living area and is characterized by its low energy consumption.
It is especially worth noting that the apartment’s floor plan offers many possibilities for use.
Originally designed to serve as a large family home, the semi-detached house can alternatively be used as two separate apartments. For investors, there is even the possibility of a third unit in the form of a studio in the attic for rental purposes.
In addition, the existing tiled stove enables economical supplementary heating.
The house faces beautifully and brightly to the south and boasts an unobstructed, far-reaching view over the neighborhood. The property is sunny and bright throughout the day while remaining pleasantly cool.
Features:
- Large entrance area
- 1 spacious combined living and kitchen area
- 1 large living room
- 4 large bedrooms
- 1 large dressing room
- 1 children’s room
- 1 office with built-in wardrobes and desk
- 1 large bathroom with whirlpool (genuine gold fittings)
- 1 shower room
- 1 bathroom with bathtub and window
- 1 guest toilet
- 1 south-facing terrace and 2 large south-facing balconies
- Two fitted kitchens, tiled stove, oak wood staircase
- High-quality tiles, almost new laminate flooring
- 30 m² large, heated basement storage
- High-quality living cellar with a bar
- 11 m² large laundry cellar
- 27 m² large, heated double garage
- 2 parking spaces in front of the garage
The house has been well maintained, regularly expanded, and kept in good repair over the years.
With the last modernization in 2022, the living quality was further enhanced since the upper floor now represents a separate apartment of nearly 120 m².
A current energy certificate (Type B) is available.
The south side of the house features a terrace of almost 20 m² that is wonderfully private.
The balconies are very spacious and there is the potential to convert a third large balcony into a sun terrace.
Basement:
Conveniently, both the house and the garage have full basements.
The ceiling height in the basement measures approximately 2.40 m.
On the basement floor, you will find a light-flooded living cellar with a unique bar area (which can also be used as a bedroom) and a bathroom. In addition, there is a laundry room and approximately 30 m² of storage space available. An external entrance also provides access to the basement.
The wonderfully spacious double garage with an electric door, as well as the two parking spaces in front of the garage, complete the package.
The garden and terrace are presented with a green touch and beautiful displays of flowers and colors.
The property is located on a very quiet street in a popular villa colony in Munich, right on the border to Waldtrudering. For mobility, bus line 185, which operates nearby, ensures excellent connectivity.
Waldtrudering is an upscale, trendy residential area and one of the most expensive locations in Munich.
It is particularly noteworthy for its proximity to the Trudering Forest, which is the largest contiguous forest in the city and provides excellent air quality.
Waldtrudering offers a high quality of life, with everything in the immediate vicinity within easy reach on foot or by bike.
Just a 5-minute walk away, the forest trail begins – ideal for walks and sporting activities.
After only 900 meters, you will reach supermarkets, retail stores, banks, cafés, and a beer garden.
Ice cream parlors, excellent restaurants, and sports clubs can also be found on the nearby Wasserburgerlandstraße.
Additionally, within 5-10 minutes are further parks with playgrounds, a skate park, a soccer pitch, and a toboggan hill.
Numerous day-care centers, primary schools, and secondary schools are located in Waldtrudering, Neutrudering, and Haar.
- Shopping Center Riem Arcaden: 3 km
- Haar outdoor pool: 3 km
- Riemer See / Riemer Park: 3 km
- Lindengarten beer garden: 1.5 km; Franziskaner beer garden: 2.5 km; Waldwirtschaft beer garden: 3 km
- Ostpark / Michaelisbades: 5 km
- 4.5 km to the A99 motorway (Haar eastern bypass)
- 300 m to bus stop 193 for Trudering U-/S-Bahn
- 7 minutes by bus (line 185) to Trudering station
- 6 minutes by bike to the S-Bahn S4/S6 in Gronsdorf or Haar
By car and S-Bahn the times are almost identical:
- 25 minutes to Marienplatz
- 28 minutes to the main train station
- 38 minutes to Munich Airport
Energy certificate: Type B.
An energy-efficient house thanks to its good construction, featuring a stove that can additionally heat the entire house.
Interior features include:
- Partially underfloor heating already installed
- A large fitted kitchen
- An additional fitted kitchen on the upper floor
- A magnificent tiled stove
- Built-in wardrobes on the attic and in the basement
- A living cellar with a unique, light-flooded bar and dining room (which can also serve as an additional bedroom)
- A heated storage room under the garage
- A heated double garage with an electric rolling door.
Property characteristics
| Age | Over 5050 years |
|---|---|
| Layout | 6+kk |
| EPC | B - Very economical |
| Land space | 342 m² |
| Price per unit | €6,274 / m2 |
| Condition | Good |
|---|---|
| Listing ID | 952575 |
| Usable area | 223 m² |
| Total floors | 3 |
What does this listing have to offer?
| Balcony | |
| Garage | |
| MHD 4 minutes on foot |
| Basement | |
| Parking | |
| Terrace |
What you will find nearby
Still looking for the right one?
Set up a watchdog. You will receive a summary of your customized offers 1 time a day by email. With the Premium profile, you have 5 watchdogs at your fingertips and when something comes up, they notify you immediately.






























