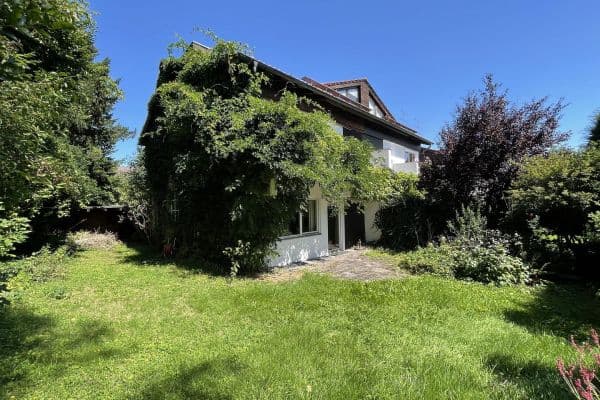
House for sale 5+1 • 135 m² without real estatePlanegg Planegg Bayern 82152
Planegg Planegg Bayern 82152Public transport 1 minute of walking • GarageIn a highly sought-after location in Planegg, right on the border with Gräfelfing, this attractive, completely modernized semi-detached house is situated. The quiet, green surroundings and the proximity to the idyllic Würm-Auen (approx. 180 m) create an exceptionally pleasant living environment.
The house was comprehensively modernized in 2020/2021. It features modern architecture with large window areas, a generous garden of 450 m², and up-to-date technology.
The building is heated by an efficient, energy cost-saving air-water heat pump with underfloor heating.
The energy certificate shows Class A – a future-proof home without any backlog of renovations.
On the ground floor of your new home, you will find, in addition to the modern fitted kitchen (electrical appliances, year 2021), the bright living and dining area with direct access to the landscaped garden featuring a generous south-facing terrace.
On the upper floor, there is a spacious bedroom, another children's room, and a study, as well as a newly designed bathroom.
All rooms have a balcony or a roof terrace.
The basement is fully developed and additionally accessible via its own external entrance. It is ideally suited as a home office, guest room, or hobby area.
All electrical, water, and wastewater pipes were replaced as part of the modernization in 2020/2021.
The bathrooms are modern and fitted with high-quality fixtures, and the living areas are adorned with a designer floor.
The property includes a single garage with a new Hörmann door and two remote controls, additional storage space in front of the garage, as well as a robotic lawn mower.
Ample free parking is available on the street.
In the immediate vicinity, you will find all the shops for daily necessities, schools, doctors, and childcare facilities. Thanks to the excellent transport connections, you are only a few minutes from the center of Planegg and about 20 minutes from downtown Munich.
Gräfelfing 350 m
Würm-Auen 180 m
Bahnhofstraße Planegg 1 km – 3 min by car
Bahnhofstraße Gräfelfing 1.1 km – 3 min by car
Gymnasium Planegg 1.5 km – 5 min by bike
Realschule Fürstenried 5.7 km – 12 min by car
Primary School Planegg 950 m – 4 min by bike
Kindergarten Planegg 750 m – 10 min on foot
Library and Music School 800 m – 4 min by bike
S-Bahn Planegg 1.3 km – 4 min by car
U-Bahn Großhadern 5.3 km – 9 min by car
Bus 130 m – 2 min on foot
Sports Club Planegg 350 m – 1 min by bike
Tennis Club Grün-Weiß 600 m – 2 min by bike
Building & Areas
• Semi-detached house, plot approx. 450 m²
• Large living/dining area approx. 39.5 m², open kitchen, 3 bedrooms on the upper floor
• Basement/home office with light well
Energy & Technology (Modernization 2021)
• Air/water heat pump
• Triple-glazed plastic windows with electric shading
• Electrical and sanitary installations replaced, insulation renewed
• Energy certificate 2023, final energy demand approx. 37 kWh/(m²·a)
Interior Design
• High-quality design flooring (vinyl in parquet look): quiet underfoot, warm, and easy to maintain
• Fitted kitchen including electrical appliances
• Completely renovated bathrooms with Italian fine stone tiles
• Two children's rooms and one bedroom on the upper floor, all with balconies
• Designer steel staircase with solid wood steps (built by a South Tyrolean staircase specialist)
• Built-in spotlights in corridors, bathrooms, and the kitchen
Outdoor Facilities & Parking
• Landscaped garden with flower beds, plants, and a robotic lawn mower
• South-facing balcony (covered), terrace (partially covered), and an additional roof terrace
• Garage with an electric sectional overhead door
• Free parking available on the street
The sale is commission-free for the buyer via Immobilien Partner Würmtal GmbH.
We look forward to your inquiry:
Lukas Crome
Managing Director
Bahnhofstraße 83
82166 Gräfelfing
Mobile: +49 15121216738
E-Mail: Lcrome@wohnbau-partner.de
Property characteristics
| Age | Over 5050 years |
|---|---|
| Condition | After reconstruction |
| Listing ID | 956112 |
| Usable area | 135 m² |
| Total floors | 2 |
| Available from | 01/11/2025 |
|---|---|
| Layout | 5+1 |
| EPC | A - Extremely economical |
| Land space | 450 m² |
| Price per unit | €10,585 / m2 |
What does this listing have to offer?
| Balcony | |
| Garage | |
| Terrace |
| Basement | |
| MHD 1 minute on foot |
What you will find nearby
Still looking for the right one?
Set up a watchdog. You will receive a summary of your customized offers 1 time a day by email. With the Premium profile, you have 5 watchdogs at your fingertips and when something comes up, they notify you immediately.
















