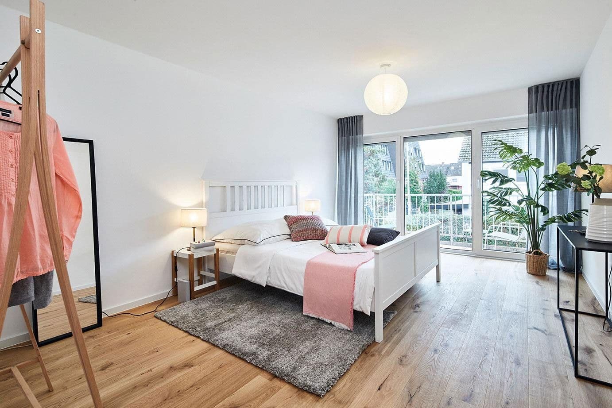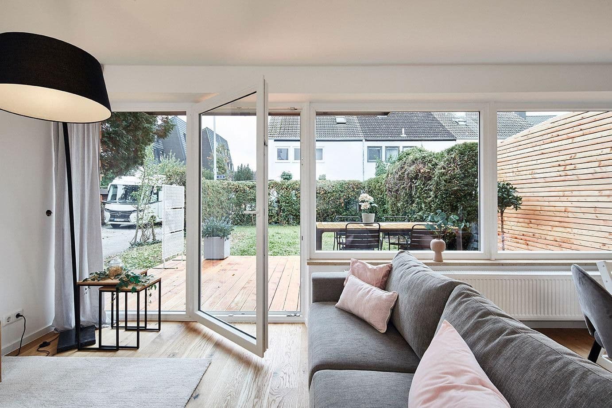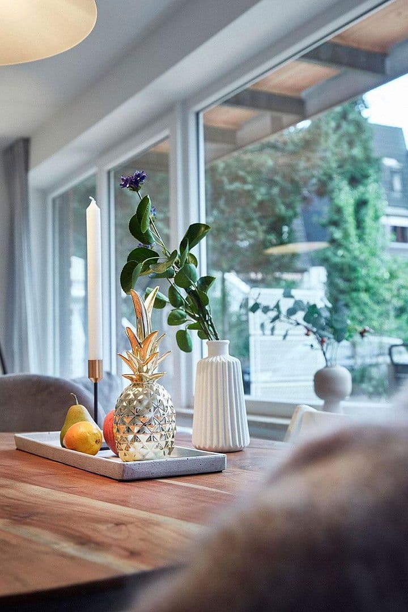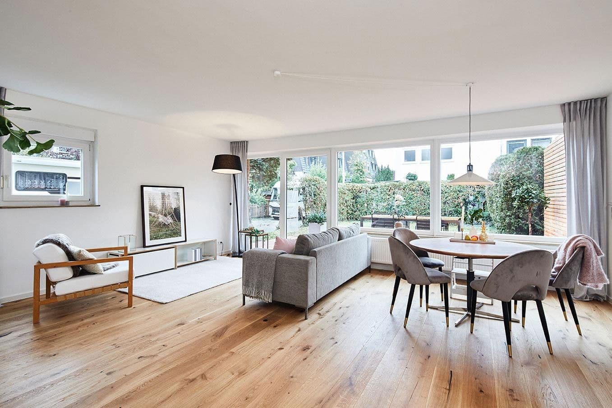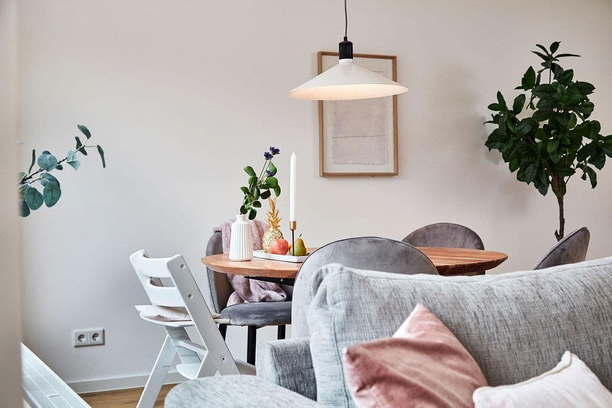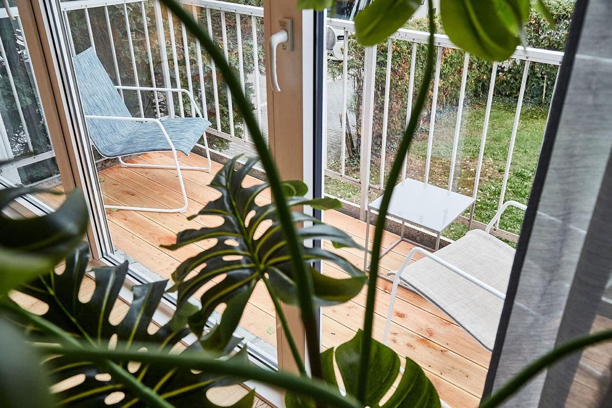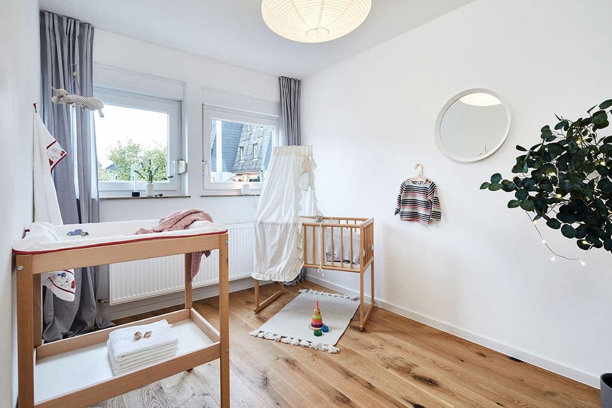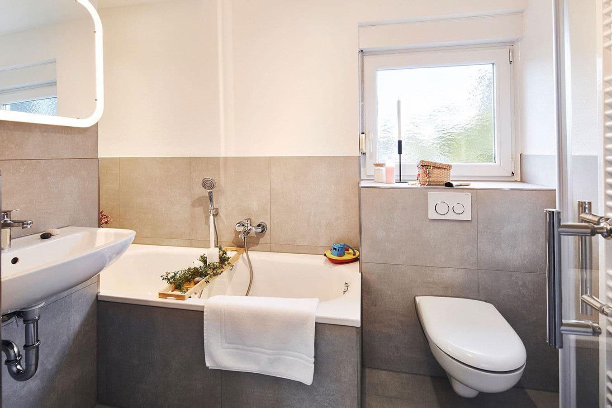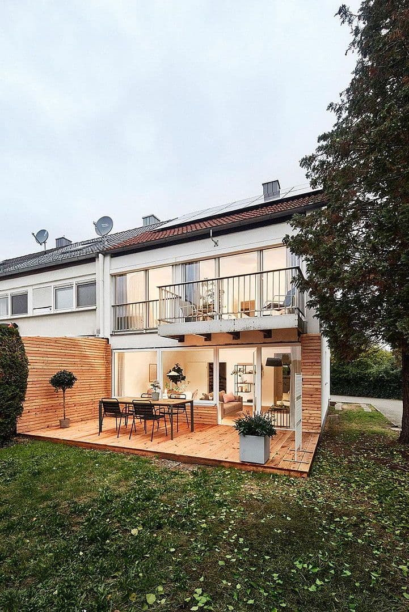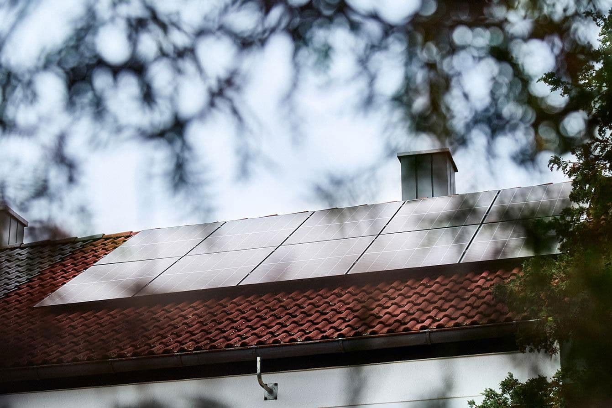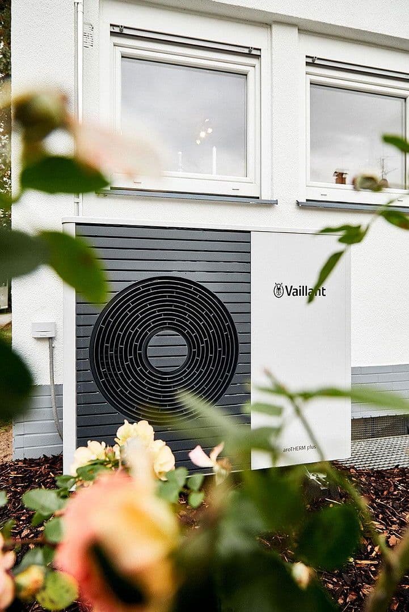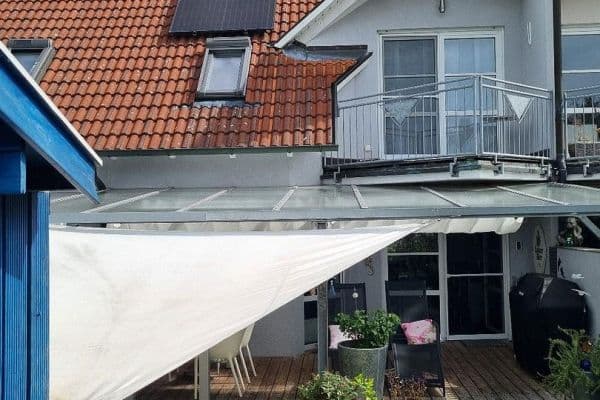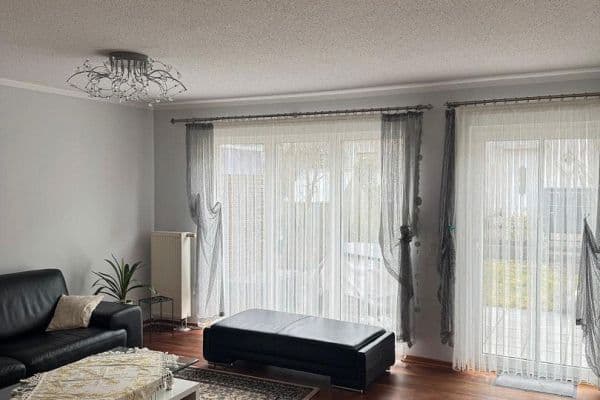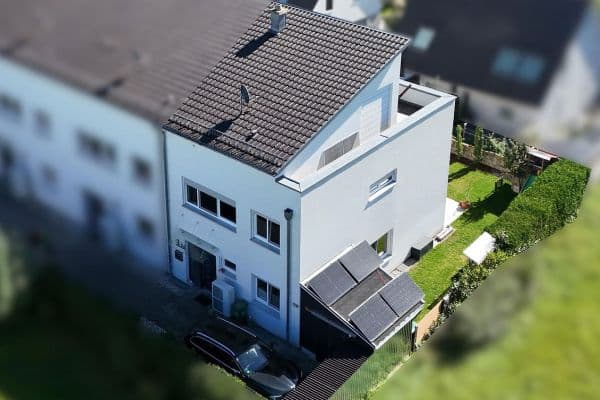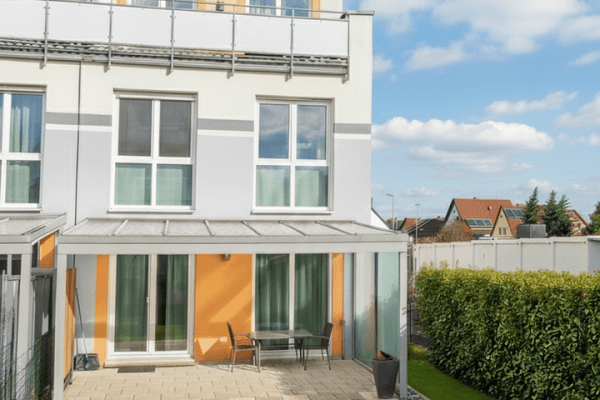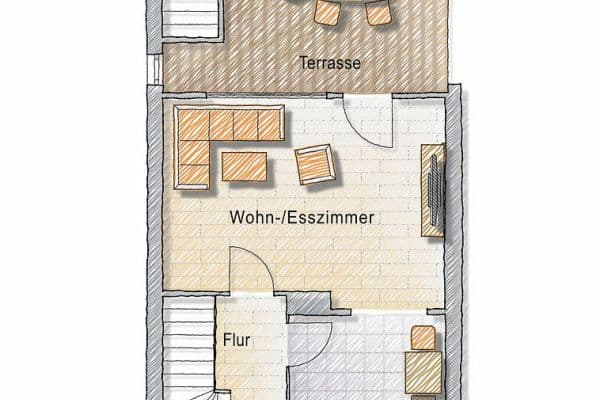
House for sale 5+1 • 130 m² without real estateErlangen Erlangen Bayern 91052
This stunning terraced semi-detached house, originally built in 1974, was renovated in 2025 and offers an ideal combination of contemporary living comfort, thoughtful space layout, and excellent energy efficiency.
With five well-designed rooms, including two children’s rooms, a spacious master bedroom, and a converted studio in the attic, the house provides plenty of space for all family members. Thanks to a modern air-to-water heat pump and the installation of a high-quality PV system, the house also boasts a fantastic energy efficiency rating in line with new-build standards.
Erlangen-Eltersdorf is one of the most sought-after residential areas in the southern part of the city. The district combines peaceful, green living with a village-like charm and a well-established community. With excellent transport connections and the train station offering S-Bahn access as well as several bus lines, Erlangen, Nuremberg, Fürth, and the Siemens Campus are quickly reachable – ideal for commuters.
Families benefit from the short distance to shopping facilities, schools, kindergartens, doctors, and sports clubs. The surrounding fields and recreational areas invite you to take walks, cycle, and relax. Eltersdorf thus offers both quality of life and optimal connectivity.
On the ground floor there is an open living and dining area that impresses with its brightness and the generous full-length ground-level windows. From here, you can access the sunny terrace and the green garden – a place that invites you to enjoy relaxed hours outdoors.
The upper floor houses the master bedroom with access to a sunny balcony facing south, plus two other well-proportioned rooms that can serve as children's rooms, guest rooms, or offices. A modern daylight bathroom with high-quality fittings completes this floor.
The attic has been converted into a stylish studio that offers plenty of flexibility for your individual needs – whether for a home office, hobby room, or retreat. The combination of bright rooms, parquet flooring, and two large windows makes this area one of the highlights of the house.
In the basement, there is an additional hobby room that also provides space for various options such as a home cinema, fitness area, or workspace.
In front of the house, to the left, there is a parking space for your car. Because it is located right at the house, you won’t have to carry your groceries as far as is common with typical terraced houses.
Schedule your viewing
This modernized terraced semi-detached house offers the perfect balance of comfort, energy efficiency, and an attractive location. Seize this unique opportunity and discover your new home.
Please send us your inquiry via the contact form, including a TELEPHONE NUMBER, so that we can contact you as quickly as possible and arrange a viewing appointment. We look forward to personally showing you this charming and family-friendly home!
Property characteristics
| Age | Over 5050 years |
|---|---|
| Condition | After reconstruction |
| Listing ID | 960289 |
| Usable area | 130 m² |
| Total floors | 3 |
| Available from | 31/10/2025 |
|---|---|
| Layout | 5+1 |
| EPC | B - Very economical |
| Land space | 208 m² |
| Price per unit | €5,377 / m2 |
What does this listing have to offer?
| Basement | |
| MHD 7 minutes on foot |
| Parking | |
| Terrace |
What you will find nearby
Still looking for the right one?
Set up a watchdog. You will receive a summary of your customized offers 1 time a day by email. With the Premium profile, you have 5 watchdogs at your fingertips and when something comes up, they notify you immediately.
