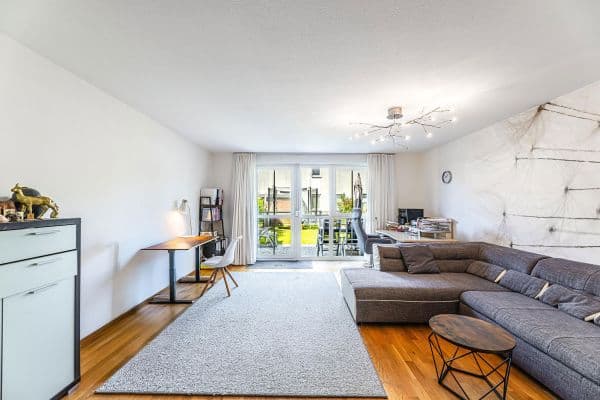
House for sale 5+1 • 138 m² without real estate, Bavaria
, BavariaPublic transport 1 minute of walking • ParkingA Home to Feel Comfortable for the Whole Family
Welcome to your new home!
This energy-efficient end-of-terrace house, built in 2018, features modern architecture and high-quality fittings – a place where comfort and quality of life harmoniously come together. With approximately 185 square meters of residential and usable space spread over three fully lit floors as well as a spacious basement, this property offers ideal conditions for discerning families.
BROKER FEE
The buyer’s commission due upon completion of the sale amounts to 2.95% (including VAT) of the notarized purchase price.
Architecture & Sense of Space
The inviting entrance area already conveys a feeling of spaciousness. From the hallway, you enter directly into the open-plan kitchen as well as the light-filled living and dining area. Large, floor-to-ceiling windows let in plenty of daylight and create a friendly, warm atmosphere. The direct access from the living and dining room to the covered terrace and the well-kept garden invites you to enjoy relaxed moments outdoors. A practical guest WC completes the comfortable space on the ground floor – ideal for families who value comfort and quality of life.
Family-Friendly Layout
On the first floor, you will find three bright, well-proportioned children's rooms offering versatile usage – from a sleeping area to a creative play or workspace. The modern, light-filled bathroom impresses with high-quality fittings and a pleasant atmosphere.
Retreat on the Attic
A special highlight is the attic: the spacious studio with its own well-equipped bathroom opens up many possibilities – as a master suite, private home office, or personal retreat. From here, you can step out onto the sunny roof terrace, ideal for relaxing and enjoying the outdoors.
Practical Basement & Technology
The fully cellared area consists of a technical room with a modern gas heating system and ventilation system, a hall with a staircase, a separate office room, as well as an adjoining storage room – perfect for a home office, hobbies, or additional storage.
Outdoor Area & Parking
In addition to the spacious living areas, the property comes with two dedicated parking spaces. The well-kept neighborhood and the quiet residential environment provide ideal conditions for families.
The location in Adelsdorf is a wonderful address for anyone looking for a family-friendly residential setting. The residential area is quiet, well-maintained, and characterized by a friendly community – perfect for feeling at home permanently.
Adelsdorf itself offers excellent infrastructure: shopping facilities, doctors, schools, and kindergartens are easily accessible. Particularly attractive for families are the numerous playgrounds, leisure facilities, and the nearby natural surroundings – forests, meadows, and the idyllic Aischgrund invite you for walks, bike rides, and outings.
Thanks to the good transport connections to the A3 motorway in 3 km and the A73, one can travel flexibly towards Erlangen, Forchheim, as well as Nuremberg – reaching workplaces, secondary schools, or cultural offerings in a short time. At the same time, the home remains a quiet retreat, far from the hectic noise of the city.
All in all, Adelsdorf is an extremely attractive location for purchasing a house: safe, green, well-connected, and perfect for families seeking a harmonious environment to live and feel comfortable.
• Built in 2018 – modern end-of-terrace house built to KfW Efficiency House Standard A
• Heating & Climate: Modern gas heating with building ventilation system for energy-efficient and healthy living
• Floors & Walls: High-quality, friendly flooring and contemporary wall design create an inviting residential atmosphere
• Bathrooms: Light-filled bathroom on the first floor with modern sanitary facilities; additionally, a spacious bathroom in the attic and a guest WC on the ground floor
• Windows: Large window fronts for bright, airy rooms
• Kitchen: Separately located and directly connected to the hall
• Outdoor Area: Spacious roof terrace in the attic, ideal for relaxing
• Basement: Fully cellared with a utility room, office, and storage room – perfect for a home office and extra storage
• Parking: Two parking spaces directly at the house
Imprint
__________________________________
Uwe Keuchel
ZeitfürZuhause Real Estate Brokerage
Forststr. 1
63683 Ortenberg
__________________________________
Contact
Phone: 0163-190 5958
E-mail: zeitfuerzuhause@gmail.com
__________________________________
Supervisory Authority
Broker license pursuant to § 34c GewO was issued by:
District Committee of the Wetteraukreis, Regulatory Authority
Berliner Straße 31
63654 Büdingen
Tel. +49 6042 989-2533
https://wetteraukreis.de/
___________________________________
Design
Uwe Keuchel, ZeitfürZuhause Real Estate Brokerage
Property characteristics
| Age | Over 5050 years |
|---|---|
| Condition | Very good |
| Listing ID | 959772 |
| Usable area | 138 m² |
| Total floors | 3 |
| Available from | 30/03/2026 |
|---|---|
| Layout | 5+1 |
| EPC | A - Extremely economical |
| Land space | 229 m² |
| Price per unit | €4,312 / m2 |
What does this listing have to offer?
| Basement | |
| MHD 1 minute on foot |
| Parking | |
| Terrace |
What you will find nearby
Still looking for the right one?
Set up a watchdog. You will receive a summary of your customized offers 1 time a day by email. With the Premium profile, you have 5 watchdogs at your fingertips and when something comes up, they notify you immediately.




























