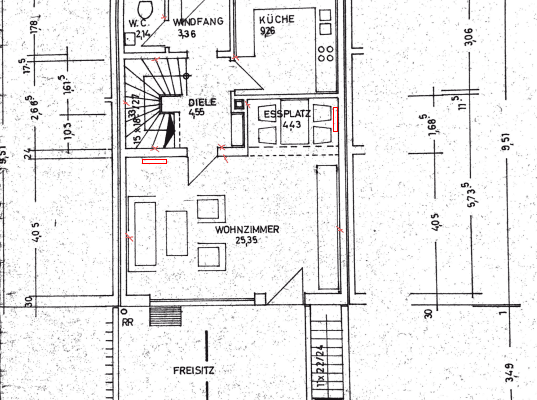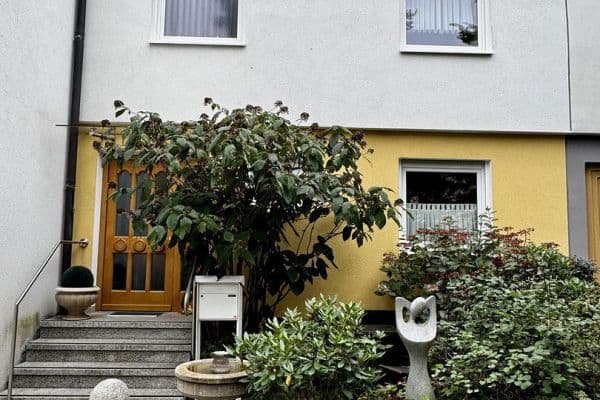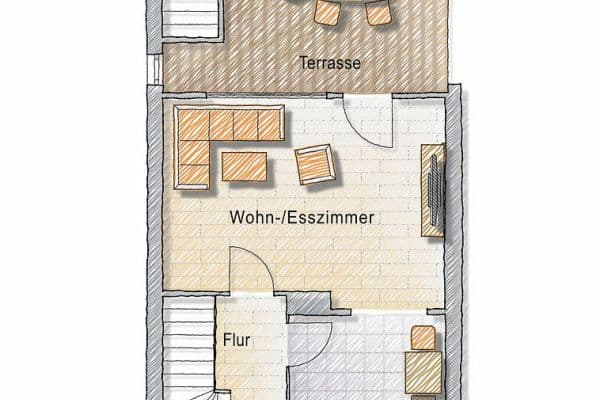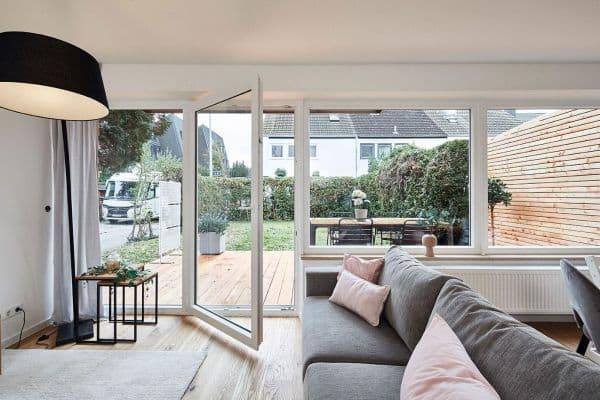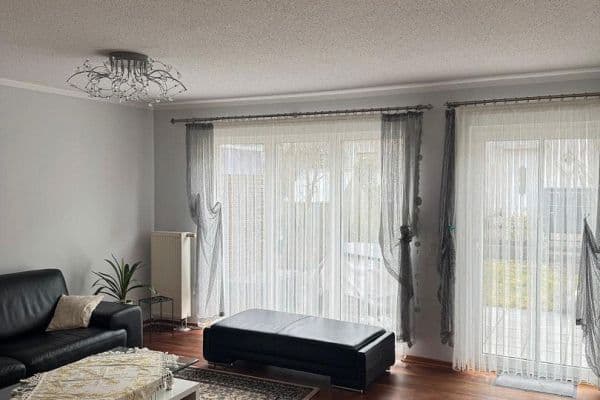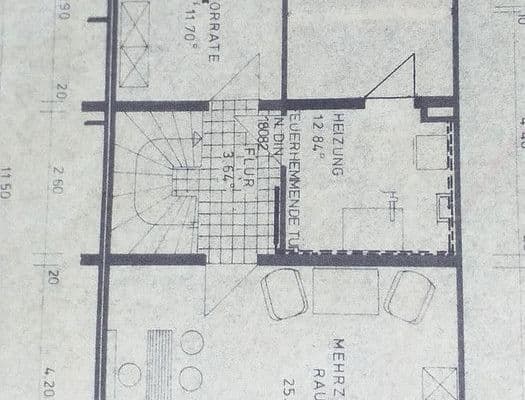
House for sale 5+1 • 155 m² without real estate, Bavaria
Property Description
Welcome to your future home!
This well-maintained semi-detached terraced house, built in 2013, combines modern comfort, tasteful finishes, and a thoughtful layout spread over 155 m² of living space across three floors, plus a basement and garden. It is quietly situated at the gateway to Franconian Switzerland, offering a lovely view and excellent infrastructure – ideal for families or couples with high standards.
Key Data
• Living area: approx. 155 m²
• Plot: approx. 270 m² (including your share of the communal areas)
• Rooms: 5 rooms
• Bathrooms: 1 main bathroom + 1 guest WC with shower + additional shower and sauna in the basement
• Floors: 3 floors + fully basement
• Parking spaces: 2 parking spaces, one directly in front of the house
• Other: Solid construction
Layout
• Ground Floor: Spacious living/dining area with an open kitchen, fireplace, pantry, guest WC with shower, and access to the terrace and garden.
• 1st Floor: Three rooms and a daylight bathroom with a bathtub and separate shower.
• 2nd Floor: Bright and large studio room with access to the roof terrace and views over Neunkirchen. Additionally, there is a walk-in closet and a niche suitable for a desk/home office.
• Basement: Hobby room with an adjoining storage room, laundry/sauna room, furnished shoe/jacket/bag room, and a utility/technical room.
Garden
• Consists of green areas (including a garden mower robot), fruit trees, a covered terrace, raised beds, a sandstone wall, and a play area for children.
• Well-maintained condition.
• Direct access via both the house and the adjacent garden house.
Financials
• The sale price of €665,000 includes not only the semi-detached house but also the two parking spaces, kitchen, sauna, climbing tower, bathroom furniture (1st and 2nd floors), walk-in closet, furnished shoe room, and set-up storage room.
• No broker commission.
• Available from 01.02.2026.
Location & Surroundings
• Town: Neunkirchen am Brand, Forchheim district.
• Location: Quiet residential area with excellent access and infrastructure.
• Shopping options, schools, doctors, kindergartens, an outdoor swimming pool, and leisure facilities are within walking distance.
• Very good connectivity to Erlangen, Forchheim, and surrounding areas by car and public transport.
Features & Extras
• Modern fitted kitchen with branded appliances (including an induction hob).
• Fireplace in the living area.
• Glass-covered terrace with an electric awning.
• Canopy over the entrance.
• Solid wood sauna in the basement area.
• Balcony power plant for electricity generation.
• Technical features: Fiber optic connection, a network socket in every living room, an air-to-water heat pump, electric shutters, and underfloor heating (ground, 1st, and 2nd floors).
• Insect screens fitted on all relevant windows on the ground, 1st, and 2nd floors.
• Garden house, waste storage shed, and climbing tower for children.
• Special storage: Walk-in closet (2nd floor), “shoe/jacket/bag room” (basement), storage room with shelves (basement), pantry (ground floor), garden house.
Other
• Non-smoking house.
• So far pet free :-)
We look forward to your interest in our house!
Please send us a short message with your questions, and we will arrange a viewing appointment.
Property characteristics
| Age | Over 5050 years |
|---|---|
| Condition | Very good |
| Listing ID | 957571 |
| Usable area | 155 m² |
| Total floors | 3 |
| Available from | 01/02/2026 |
|---|---|
| Layout | 5+1 |
| EPC | A - Extremely economical |
| Land space | 270 m² |
| Price per unit | €4,290 / m2 |
What does this listing have to offer?
| Wheelchair accessible | |
| Parking | |
| Terrace |
| Basement | |
| MHD 4 minutes on foot |
What you will find nearby
Still looking for the right one?
Set up a watchdog. You will receive a summary of your customized offers 1 time a day by email. With the Premium profile, you have 5 watchdogs at your fingertips and when something comes up, they notify you immediately.





















