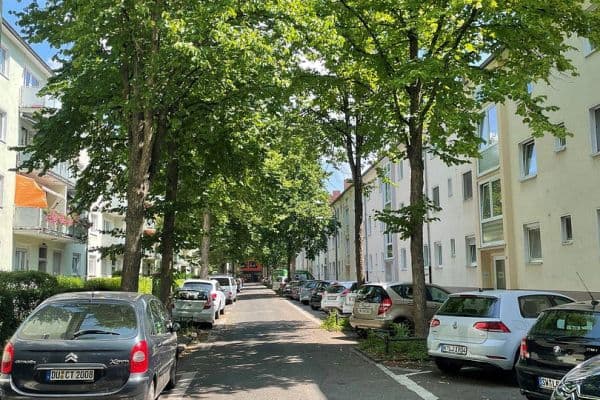
- 3+1
- 65 m²
Below is the translated text:
The apartment is located in immediate proximity to the Rhine and is ideal for couples and singles. You reach the apartment on the second floor via the well-maintained staircase. From the centrally located hallway you can go left into the living room, straight ahead into the bathroom, and right into both the bedroom and the children’s room. The spacious living room with open kitchen, facing east, features a 5‑meter‑wide window façade that offers an absolutely unique, direct view of the Rhine and the Pollerwiesen (Poller meadows) in Cologne.
In the evenings, you can enjoy the sunset by the river. The bedroom and the children’s room face west so that you are woken up by the morning sun. Additional storage is available in a spacious basement room on the lower level of the building. There is also a shared bicycle storage room and a laundry/drying room with a connection for a washing machine.
In the rear courtyard of the building there is a parking space with its own separate land register that can be rented by the new owners of the apartment. Should the parking space be sold at a later date, there is an additional option available for its purchase.
The grandfather was an architect and built the 15-unit apartment building in 1978 in this absolutely unique location in Cologne. Since then, it has been family-owned, managed, renovated, and well maintained. In 2010, the flat roof of the house was completely renovated, and in 2023 a new heating system was installed. The entrance doors at both the front and rear of the building have also been renewed in recent years.
For data protection reasons, photos of the identical apartment on the first floor (with the furnishings of a previous tenant) were used. The apartment offered here is on the second floor and therefore has an even more beautiful view of the Rhine.
The multi-family building is located directly at the Pollerwiesen at the end of Alfred-Schütte-Allee, just a 3‑minute walk from the Rhine. Here you will find direct bus and tram connections (bus 159, tram 7 via Siegburgerstraße) as well as the motorway exit for the A4 (Olpe Bonn) in the immediate vicinity. By bicycle, it takes 15 minutes to reach the city center. In addition, there are numerous opportunities for various sporting activities (basketball and soccer courts, canoeing, DLRG) right at the doorstep on the famous Pollerwiesen. Excellent shopping opportunities can be found nearby. In the rear courtyard of the building there is a parking space with its own separate land register that can be rented by the new owners of the apartment. Should the parking space be sold at a later date, there is an additional purchase option.
Timely increase in value!
This property will experience an immediate, significant increase in value not only due to its direct proximity to the Rhine but also because of the development of the nearby Deutzer Hafen starting in 2025. Just 1.5 km away is Cologne’s well-known former industrial area of Deutzer Hafen. A mixed-use district with a diverse neighborhood is to be developed here soon – a place with new, high-quality urban spaces and attractive, user-friendly open areas. The building permit for the transformer station was submitted in spring 2025. Once it is approved, construction will begin. The development will start on two of the total 27 building plots.
Additionally, transportation services and infrastructure will be adjusted. Planned measures include establishing a new bus and tram line as well as upgrading the intersection at Hasental/Eastern feeder. In the future, tram line 7 will be supplemented by the planned line 8, achieving a 5‑minute interval for the light rail. Furthermore, a new bus line will serve the district and directly connect Deutzer Hafen with Deutz station. In the long term, an additional new S-Bahn line (S16) as well as a pedestrian and cycle bridge over the Rhine are planned to serve the district.
What is also very relevant for this property: In the future, Alfred-Schütte-Allee will be closed to motor vehicle traffic and converted into a pedestrian and bicycle path. The harbor promenade, the swing bridge, and the “Green Lanes” between the building plots will also become car‑free. Thus, the building will then only be separated from the Rhine by a pedestrian/cycle path and the Pollerwiesen.
For more information about the “Deutzer Hafen” project, please visit the following link: https://www.stadt-koeln.de/artikel/63842/index.html
For data protection reasons, photos of the identical apartment on the first floor (with the furnishings of a previous tenant) were used. The apartment offered here is on the second floor and therefore has an even more beautiful view of the Rhine.
The charming bathroom has already been partially renovated. In 2023, as part of an energy modernization measure, the 5‑meter‑wide window façade was renewed. Noise-insulated windows with triple glazing and UV protection were installed. Additionally, the window reveals were insulated with mineral fiber boards and an automated ventilation system was installed in both the kitchen and the bathroom. In the rear courtyard of the building there is a parking space with its own separate land register that can be rented by the new owners of the apartment. Should the parking space be sold at a later date, there is an additional option available for its purchase.
For data protection reasons, photos of the identical apartment on the first floor (with the furnishings of a previous tenant) were used. The apartment offered here is on the second floor and therefore has an even more beautiful view of the Rhine.
For data protection reasons, photos of the identical apartment on the first floor (with the furnishings of a previous tenant) were used. The apartment offered here is on the second floor and therefore has an even more beautiful view of the Rhine. In the rear courtyard of the building there is a parking space with its own separate land register that can be rented by the new owners of the apartment. Should the parking space be sold at a later date, there is an additional option available for its purchase.
| Age | Over 5050 years |
|---|---|
| Layout | 3+1 |
| Listing ID | 956796 |
| Usable area | 77 m² |
| Condition | Good |
|---|---|
| Floor | 2. floor out of 4 |
| EPC | E - Wasteful |
| Price per unit | €4,091 / m2 |
| Basement |
| MHD 0 minutes on foot |

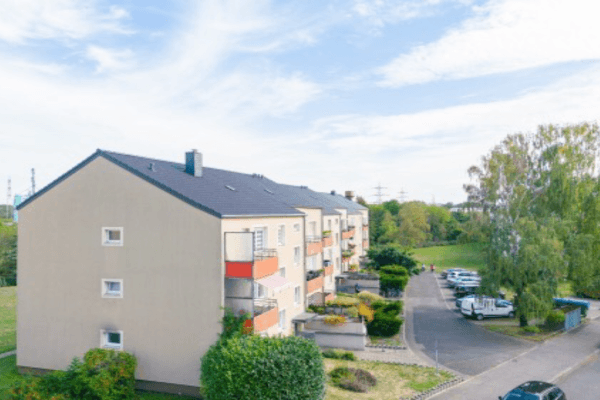
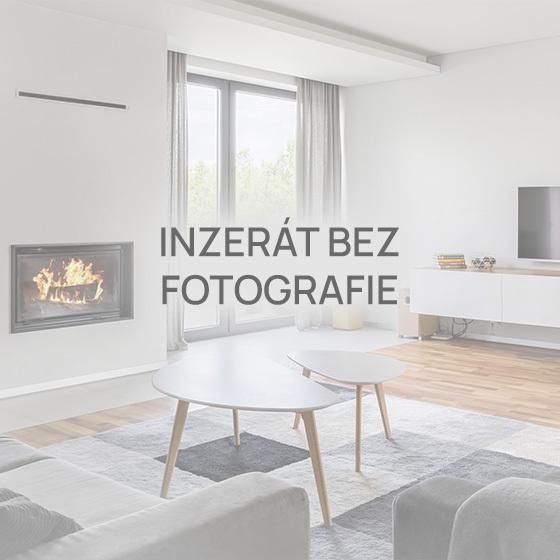
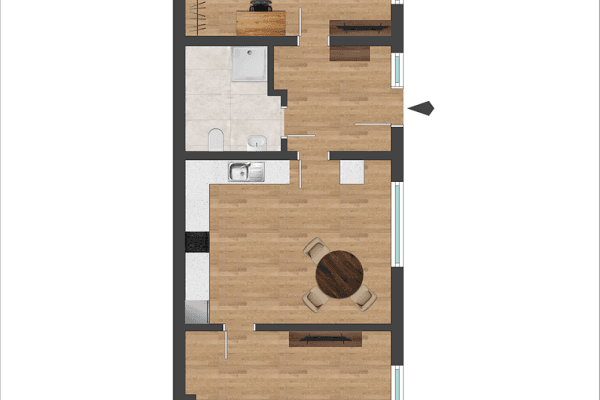
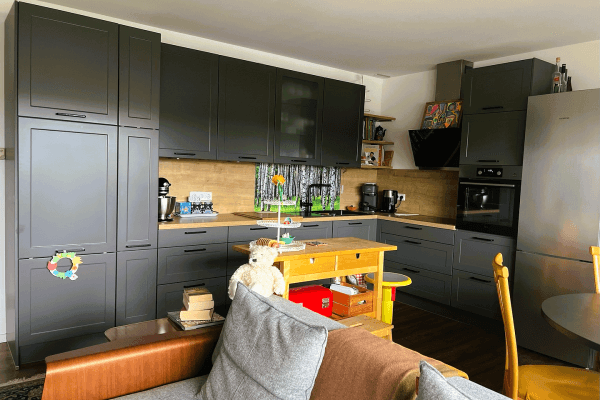
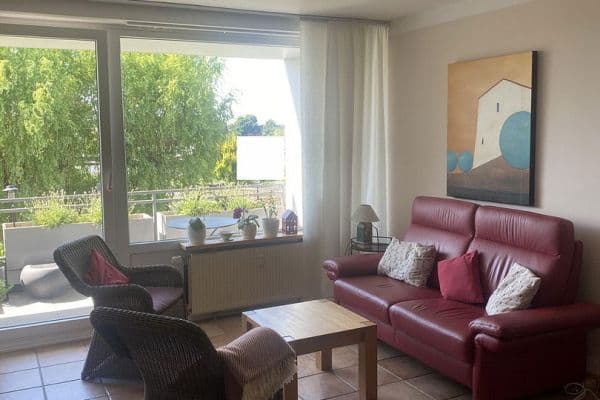
Still looking for the right one?
Set up a watchdog. You will receive a summary of your customized offers 1 time a day by email. With the Premium profile, you have 5 watchdogs at your fingertips and when something comes up, they notify you immediately.