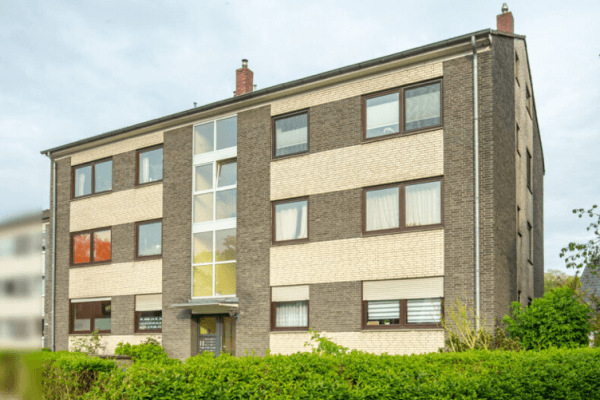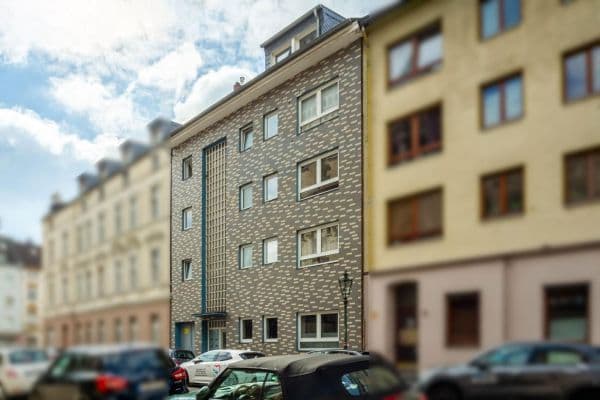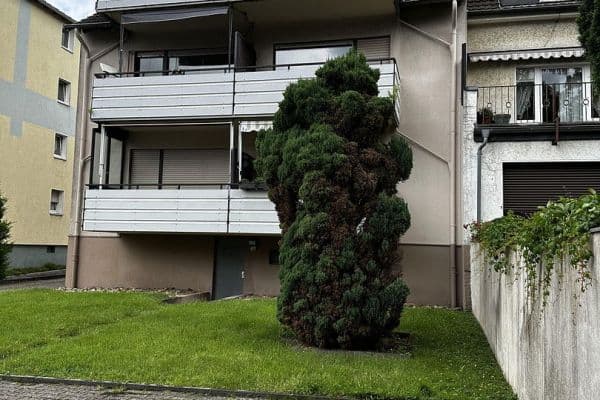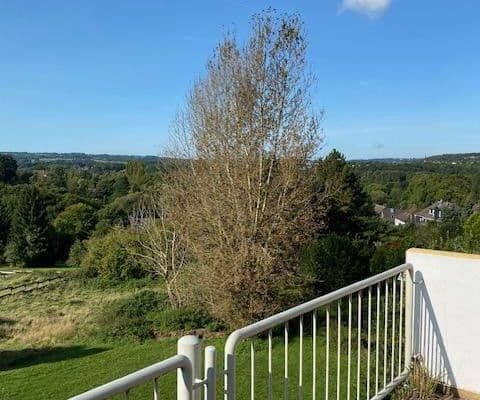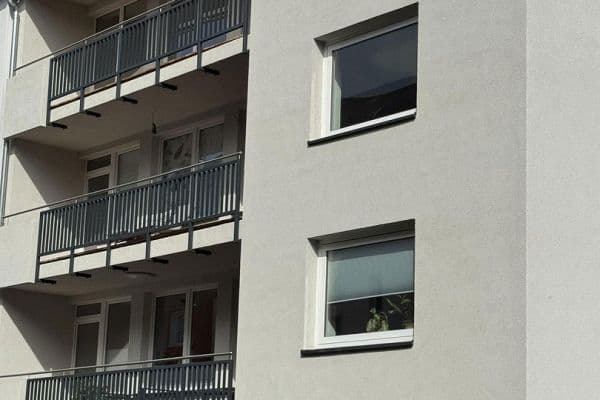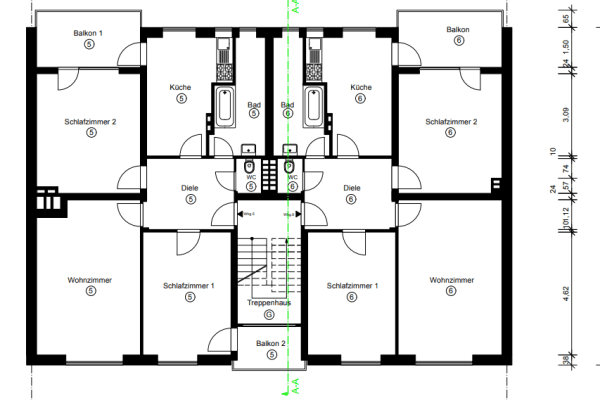
This listing is no longer active
Flat for sale 3+kk • 98 m² without real estateEssen Holsterhausen Nordrhein-Westfalen 45147
Essen Holsterhausen Nordrhein-Westfalen 45147Public transport 2 minutes of walkingBelow is the translation of the text marked by the tag:
This beautiful, comfortable 98 m² condominium apartment – exquisitely finished with high-quality fittings – in a multi-family house is located in the midst of a green oasis that has been created over many years. A green island in a central location, set within an additional traffic-calmed “Tempo 30” zone with mature trees. This is in a very sought-after residential area in the Essen-Holsterhausen district, in immediate proximity to the University Hospital and the University of Essen. The move-in–ready 3.5-room apartment is situated on the raised ground floor, is connected to the district heating network, has been continuously upgraded in terms of energy efficiency, and impresses not only with its bright, light-filled rooms and generous sense of space. You have the opportunity to move in immediately and enjoy or rent out the south-facing balcony as well as the beautifully versatile garden area.
A special highlight – and a rarity in the city – is the garden area for EXCLUSIVE USE (special usage right) granted by the owner. With a full 153 m², in addition to the nearly 100 m² of seamlessly flowing living space, this oasis of relaxation in the middle of the city is at your disposal. Make every day feel like a vacation in your green home with all the advantages of urban living. The property is suitable for couples and families. You decide whether you want to adorn your future garden with ornamental plants, cultivate your own fruits and vegetables, or create a play paradise for your children. Even large dogs would find a lovely home here.
Direct access is provided via the open-plan kitchen (included in the purchase price) plus a bedroom to the balcony and garden area. The daylight bathroom features a shower PLUS a bathtub with views of the greenery, as well as a storage room. Fast internet is available – currently DSL 100, with fiber-optic possible as well! A connection for a fireplace is possible and permitted. There is a lockable bicycle cellar. The main entrance door is made of aluminum with a locking system / intercom. Plenty of free parking spaces are available on the street, and garages can be rented nearby if needed.
All windows and external roller shutters in the entire property are NEW (March 2022). In addition, the lockable balcony doors have low access thresholds and the roller shutter boxes have been lined for thermal and sound insulation.
Even before the initiation of energy-related modernization measures, the property’s energy rating was already at D. Since then, all residential units in the building have had their windows replaced and the entire basement ceiling, including the garage ceilings, has been insulated. This basement ceiling insulation not only leads to savings on heating costs for the apartment above, but also improves the “warmth underfoot.”
Due to the completely traffic-calmed residential location and the section of the A40 in Holsterhausen being paved with whispering asphalt, this property is not only a rare diamond from an energy standpoint (energy rating D) thanks to its connection to the district heating network, central location, and high-quality fittings – it is truly exceptional.
See for yourself the nature and bird paradise that could soon be yours.
Individual floor plan modifications are possible with minor changes (for example, the former study can be converted to a children’s room).
Not included in the purchase price are the furnishings shown in the photographs, with the exception of the open-plan kitchen including appliances and the washing machine, the pond pump and filter from Fa. Oase, various gardening tools, decorative elements, planters, etc. Further details can be discussed personally.
Please note: This exposé is for informational purposes only and does not constitute a binding offer.
You or your tenants will benefit from an extremely good infrastructure, excellent transport connections, and attractive leisure and recreation options both within and outside the city.
Within walking distance you will find shopping facilities and numerous everyday stores just a few steps away – either around the corner or along Gemarkenstraße, which is conveniently reachable on foot in under 5 minutes. This shopping street, located in the heart of Holsterhausen, and the surrounding side streets offer a diverse selection of boutiques, banks, various medical practices, pharmacies, cafés, supermarkets, etc. Kindergartens, schools, sports areas, and playgrounds in the vicinity complete the offer.
The kindergarten is within sight and the primary school is reachable in about 5 minutes on foot, as is the University Hospital Essen, only 5 minutes away.
A weekly market, ice cream parlours, and various restaurants are also within walking distance.
Public transport offers a comfortable and very fast (two stops) connection to downtown Essen and the main train station. The S-Bahn stop is only a 2-minute walk away. Take advantage of the varied offer in Essen-Rüttenscheid with the excellent Rüttenscheider Straße and the nearby Limbeckerplatz shopping center for your shopping trips or a visit to the Christmas market in the city centre.
The beautiful GRUGA Park with its well-maintained green areas invites you to relax on leisurely walks or enjoy a picnic on one of its many lawns – it is reachable on foot or by bicycle in just a few minutes from here. For sports enthusiasts, the wooded paths around GRUGA Park offer opportunities for jogging, walking, or simply strolling. Excellent relaxation is also provided by the Grugapark thermal baths with their tasteful sauna area and wide range of wellness treatments. The southern part of Essen, with its nearby Baldeney Lake, is accessible in a short drive by car or via public transport.
The diverse cultural offerings of the city of Essen – for example, theaters, the philharmonic, and the nearby Folkwang Museum – can be enjoyed in immediate proximity.
The motorway connections A40 and A52 are quickly reached and ensure, not only for commuters, an ideally accessible route to all cities in the Ruhr area and Rhineland, as well as to Düsseldorf Airport.
The property underwent a complete core renovation in 2004 by various specialist companies, with walls removed to create an airy atmosphere. This included a complete renewal of the electrical sub-distribution including a new distribution box, and designer light switches and sockets from Fa. GIRA.
Also completely renewed were all the connections and piping in the bathroom and kitchen. Since the building’s heating cellar is located under the bathroom and the new pipes run beneath its ceiling, a quick inspection and, if necessary, repair of the pipes is possible without damaging the bathroom fittings – a significant advantage over typical condominium units.
The ceilings have been lowered to a height of 2750 mm to save on energy costs. This height maintains the building’s historic character while preserving a generous sense of space with light-filled rooms. To avoid heat loss, the ceilings were insulated and provided with sound insulation for the condominium above. The entire apartment features designer recessed spotlights (in matte stainless steel) with separately controllable lighting zones. LED lights are used throughout, and the sub-distribution is equipped with transformers from Fa. Osram. The balcony features an outdoor socket and high-quality designer exterior lighting. Additionally, to avoid heat losses, recesses behind the radiators were built flush during the renovation and fitted with subtle white “compact surface heaters” with new connections from Fa. KERM including new thermostat valves. Design elements are also evident in the bathroom and living area radiators (by JAGA, model Iguana Arco in anthracite with chrome deco valves at a height of 1800 mm). The window sills are made of black MDF with a matte finish. The flooring throughout the apartment – except in the bathroom – is Meister laminate in Waliser Walnut “ship plank” style, with full lamination around the edges to ease cleaning. (Load class 32 for commercial use applies).
The interior doors have won awards (red dot design award) and are supplied by Fa. KTM (a small door manufactory), in the finish “Kalkeiche Fineline Quer”. Door handles and window handles are made of solid stainless steel, and the balcony doors are lockable. Hot water is provided by a digital instantaneous water heater from Stiebel Eltron.
In the bathroom, there is a frameless full-glass shower (Fa. Sprinz) with flush-mounted strips allowing for barrier-free showering. The washbasin, WC, acrylic bathtub/acrylic shower tray are from Duravit (Philippe STARCK Design). Additional bathroom fittings – such as the washbasin, shower and bathtub faucets plus towel rails – are from Fa. Kludi/Emco. The bathroom is equipped with underfloor heating and Italian anthracite tiles.
The kitchen features a tile backsplash by Fa. Marco Polo and 12 GIRA outlets. The access to the garden is via a staircase made of Bangkirai (a durable, weather-resistant hardwood) with stainless steel handrails (3 steps) leading directly onto the garden area. The balcony includes a privacy screen and is paved with frost-resistant Italian anthracite tiles, as in the bathroom. In the garden centre, a custom-made circular Bangkirai terrace (5 m in diameter) has been installed, edged with natural stone, adjacent to a lawn area.
A small pond made of matching natural stones, featuring lush aquatic plants (water lilies, horsetail, etc.), is included. A large inlet stone regularly attracts robins, sparrows, blackbirds, and even blue tits – birds that are otherwise thought to have become extinct in the area. Here, one can both drink and bathe contentedly. In spring, the cherry tree produces beautiful powder-pink blossoms, and the adjacent plum tree offers delicious plums in late summer. The garden also boasts a variety of decorative shrubs and flowers, which are pollinated by the established bee houses and their busy inhabitants.
The garden area also includes a walkable, very large space under the balcony with a height of 185 cm, ideal as storage space for garden tools etc., covering an area of approximately 10 m². Additional basement storage rooms accessible via the garden or the house corridor (two in total, covering 14.6 m²) are also available.
Based on our previous experiences selling other properties, we kindly ask that potential buyers provide, BEFORE viewing our private areas and discussing detailed questions, a written confirmation of financing approval for the stated purchase sum from their respective bank. This requirement is intended to deter individuals who, lacking other leisure activities, might view a property merely for amusement – to the detriment of everyone’s weekend tranquility.
If you are interested and have a POSITIVE FINANCING APPROVAL from your bank, we look forward to receiving your application.
Property characteristics
| Age | Over 5050 years |
|---|---|
| Condition | Good |
| Listing ID | 952590 |
| Usable area | 98 m² |
| Available from | 19/12/2025 |
|---|---|
| Layout | 3+kk |
| EPC | D - Less economical |
| Price per unit | €3,357 / m2 |
What does this listing have to offer?
| Balcony | |
| MHD 2 minutes on foot |
| Basement | |
| Terrace |
What you will find nearby
Still looking for the right one?
Set up a watchdog. You will receive a summary of your customized offers 1 time a day by email. With the Premium profile, you have 5 watchdogs at your fingertips and when something comes up, they notify you immediately.
