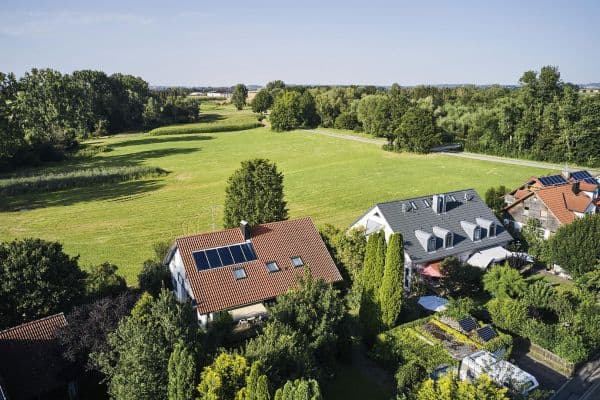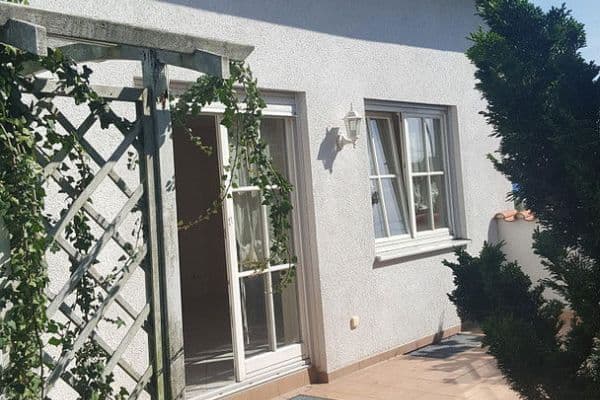
House for sale • 213 m² without real estateAugsburg Haunstetten Bayern 86179
Augsburg Haunstetten Bayern 86179Public transport 3 minutes of walking • GaragePreface: The advertisement text will be supplemented later.
The tenants have given me the opportunity on short notice to schedule a few viewings already on Sunday, 5 October 2025. I do not want to let this opportunity pass by unused. Please understand that I must make a preselection and that viewings are only possible with proof of financing (bank financing confirmation, bank statement showing sufficient funds).
Please briefly introduce yourself and your family and address the following points:
• Do you have time on Sunday, 5 October 2025 for a viewing? If so, please leave a telephone number at which you can be reached on Saturday, 04.10.2025 to arrange an appointment.
• Who is going to occupy the property? Do you plan to live there yourself or rent it out?
• What do you and your family members do for a living? How do you earn the money to pay for the property or service the bank installments?
• Where do you live? How long does it take you to travel here?
Thank you for your understanding!
Now about the property:
Here is a brief tour:
You enter the house through one of the two main doors that were newly installed in 2024 and enter the ground floor apartment. This apartment is still rented; the very nice tenants are currently looking for a purchase property that fits their budget. You stand in the elongated hallway; to the left there are three doors, to the right two, and at the end of the hallway there is another door. The three rooms to the left of the hall face south. The first room on the left is 16 m² and is suitable as a spacious home office or an additional bedroom/children’s room. The second door on the left leads to the (kitchen) (approximately 7 m²). Through the third door on the left, you access the living and dining room (approximately 21 m²) with space for a cozy sofa area and a dining area. For dishes and meals, you can use the convenient pass-through between the kitchen and the living room. The partly covered south terrace and the garden are accessible from both the kitchen and the living room. At the end of the hallway, you continue into the west-facing bedroom (approximately 16 m²) with a garden view. To the right of the hallway (heading north) lies the half-room (approximately 8 m²), along with the bathroom featuring a large window, a bathtub, and a separate shower. In recent years, the apartment door, the room doors, and part of the light laminate flooring installed in the apartment have been renewed. Throughout the house, windows and terrace/balcony doors/roller shutters have been replaced as needed.
Via the natural stone staircase (Jura marble), you reach the first floor. The floor plan of the 3 1/2-room apartment on the first floor is—apart from the size of the terrace/balcony—identical. In the living room there is a tiled stove, which was decommissioned in 2014 due to stricter exhaust gas regulations; the bathroom does not have a separate shower. This year, new oak parquet flooring was installed in the living areas, and slate-colored laminate in the kitchen was laid.
The attic apartment differs in its floor plan: After the apartment door, you stand in another elongated hallway. To the left, two doors branch off. The first leads to the kitchen (approximately 11 m² of living space) with a window facing east. The second door leads to the bedroom (approximately 11 m² of living space) with a skylight facing south. At the end of the hallway is the living room (approximately 18 m² of living space, plus about 25 m² of ancillary space) with a skylight facing south and a gable window facing west. The first door on the right side of the hallway leads to the compact bathroom (approximately 2 m² of living space) with a skylight facing north, a washbasin, a bathtub, and a WC, and to a storage room with a skylight facing north (approximately 4 m² of living space, plus about 7 m² of ancillary space). In 2025, all the floor coverings (except for the tiles in the bathroom) were renewed and replaced with oak parquet and gray laminate in the kitchen. The room doors are new as well.
The house is located in Haunstetten-Nord on a side street between Airbus and XXXLutz. It is a three-minute walk to the terminus of tram line 2, which takes you in 11 minutes to the Haunstetter Straße stop (for Munich commuters and university students) or further into the city center. The university is only a few minutes away by bicycle. The Siebentischwald recreation area invites you to stroll, cycle, or jog when the weather is nice. The St. Albert Church (the one with the blue clock face), along with its kindergarten, elementary school, and shopping facilities, is also very close by.
Hot water in the attic is provided by an instant water heater in the bathroom and a boiler in the kitchen.
Other renovation work not mentioned above: new garage doors (2012), metal sheet installed over the front door (2012), balcony renovated (2015), thermal insulation of the top floor ceiling (2015), roof newly covered and roof windows renewed (2016), new roof membranes on the north garage roof (2021), new gas condensing boiler (2024), and walls in the upper and attic apartments repainted.
I have made every effort to enter the details correctly; however, mistakes may remain, and an interim sale is reserved. The square meter figures are approximate, and the floor plans are not to scale sketches.
Property characteristics
| Age | Over 5050 years |
|---|---|
| EPC | F - Very uneconomical |
| Land space | 544 m² |
| Listing ID | 951987 |
|---|---|
| Usable area | 213 m² |
| Price per unit | €3,749 / m2 |
What does this listing have to offer?
| Balcony | |
| Garage | |
| Terrace |
| Basement | |
| MHD 3 minutes on foot |
What you will find nearby
Still looking for the right one?
Set up a watchdog. You will receive a summary of your customized offers 1 time a day by email. With the Premium profile, you have 5 watchdogs at your fingertips and when something comes up, they notify you immediately.




























