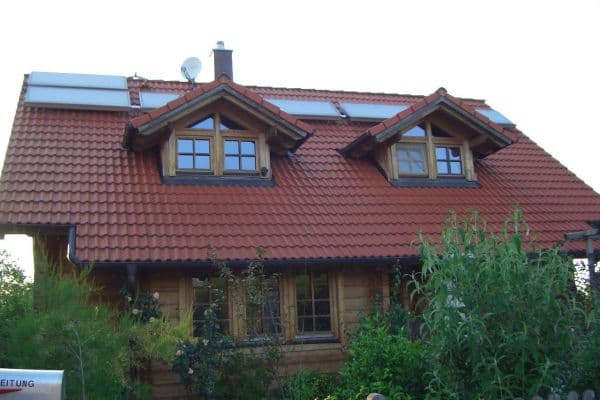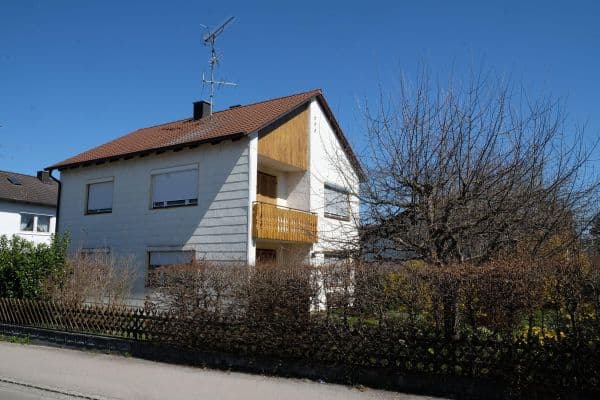
House for sale • 214 m² without real estate, Bavaria
, BavariaPublic transport 2 minutes of walking • Parking • GarageFor sale is a spacious and unique detached house with a large garden and an unobstructed view of nature, located in an idyllic area and sold directly by the owner. The house provides an atmosphere of well-being in a Scandinavian style thanks to its individual room concept, offering plenty of space for the whole family. The architecturally custom-designed house combines an upscale interior with thoughtful architecture and impresses with countless special features that lend the property a certain charm.
There is also the possibility of a separate granny flat on the first floor of the house.
Schmiechen, an idyllic town in Bavaria with approximately 1,350 inhabitants, offers a high quality of life and excellent connections to Munich, Augsburg, and Landsberg. Its attractive location in the Bavarian pre-Alps provides a range of outdoor activities such as hiking, mountain climbing, mountain biking, water sports, skiing, etc. Furthermore, the town is constantly expanding and is increasingly attracting young families to the adjacent new development area. On clear days and with good visibility, you can even see the Alps.
A turquoise-blue reservoir is only a 7-minute drive away, and Lake Ammer (Ammersee) is about 25 minutes away.
Schmiechen’s train station connects you to the Augsburg Transport Association, and from this year an extension to the Munich Transport Association has also been established. In addition, the A8 motorway is easily accessible, ensuring excellent car connections. The primary school in Merching is just 4 km away, and secondary schools are located in Mering (7 km). A train journey to both Munich and Augsburg takes only 25 minutes.
Despite its rural atmosphere, Schmiechen offers various facilities such as a kindergarten, library, and local shops (farm shop, etc.) as well as a café at the pilgrimage church “Maria Kappel.” This quiet environment is particularly ideal for families and older individuals wishing to escape the hectic pace of city life.
• Solid brick house built with a gabled roof and covered terraces, fully basemented
• 8 spacious rooms across two floors plus a full basement with a large multifunctional room
• 1 full bathroom with a separate shower, 1 shower room, 1 guest WC, and a Finnish sauna with a shower
• Double-glazed windows with shutters, with the upper floor featuring extra-large renewed Velux roof windows
• Parquet floors in the living area; kitchen, dining room, and upper floor adorned with wood paneling; oak staircase and handrail
• Storage space in the insulated attic and further storage possibilities under the sloping roof on the upper floor (soffits)
• Possibility for a separate 2-room granny flat (approx. 47 m²) on the upper floor, kitchen connections available
• Renovated fitted kitchen with high-quality Siemens appliances and a freestanding refrigerator
• The central night-time thermal storage heating system was modernized in 2004 and has since been supplemented with a solar system including a 1,000-liter buffer tank to support heating and hot water production. Thanks to eco night power and low ancillary costs, the ongoing heating expenses have been significantly reduced.
• Three additional wood stoves for independent heating as well as a tiled stove with an oven compartment
• The residential house is fully basemented with a utility room with garden access and a workshop, plus a large multifunctional room (approx. 50 m², ceiling height 3 m) in the basement with a variety of potential uses such as home cinema, fitness room, studio, table tennis area, model railway, or picture gallery
• Generous plot of 973 m² with trees and green areas
• Terraces in three directions, including awnings and a shaded area provided by a pergola and roof, as well as a large loggia on the west side for watching the sunset
• Barbecue and seating area right behind the garage
• Copper gutters including 2 connected rainwater barrels for garden irrigation
The property is characterized by a harmonious boundary without fences to the neighbors. Trees, hedges, and shrubs ensure privacy, while the unobstructed view to the northwest reveals the beauty of nature. A small garden shed provides extra storage space for gardening tools, which can be included on request. Two garages offer ample space for vehicles, bicycles, and wood storage. The friendly neighborhood completes the residential ambience.
Special Features:
• A generous plot with an unbuilt, expansive view of nature, with terraces in three directions and a large loggia
• A light-filled gallery ideal for relaxation
• Wooden shutters give the house a Scandinavian style
• Wood stoves on every floor add an extra cozy atmosphere
• Provision for a granny flat on the first floor
• Finnish sauna with shower
• Large multifunctional room for, e.g., a home cinema, fitness room, studio, table tennis area, or model railway
All information has been compiled to the best of our knowledge; however, no guarantee is provided regarding its accuracy.
If we have piqued your interest, please feel free to contact us to arrange a viewing appointment.
Property characteristics
| Age | Over 5050 years |
|---|---|
| Listing ID | 950993 |
| Usable area | 214 m² |
| Total floors | 2 |
| Condition | Good |
|---|---|
| EPC | B - Very economical |
| Land space | 973 m² |
| Price per unit | €3,827 / m2 |
What does this listing have to offer?
| Balcony | |
| Garage | |
| MHD 2 minutes on foot |
| Basement | |
| Parking | |
| Terrace |
What you will find nearby
Still looking for the right one?
Set up a watchdog. You will receive a summary of your customized offers 1 time a day by email. With the Premium profile, you have 5 watchdogs at your fingertips and when something comes up, they notify you immediately.





































