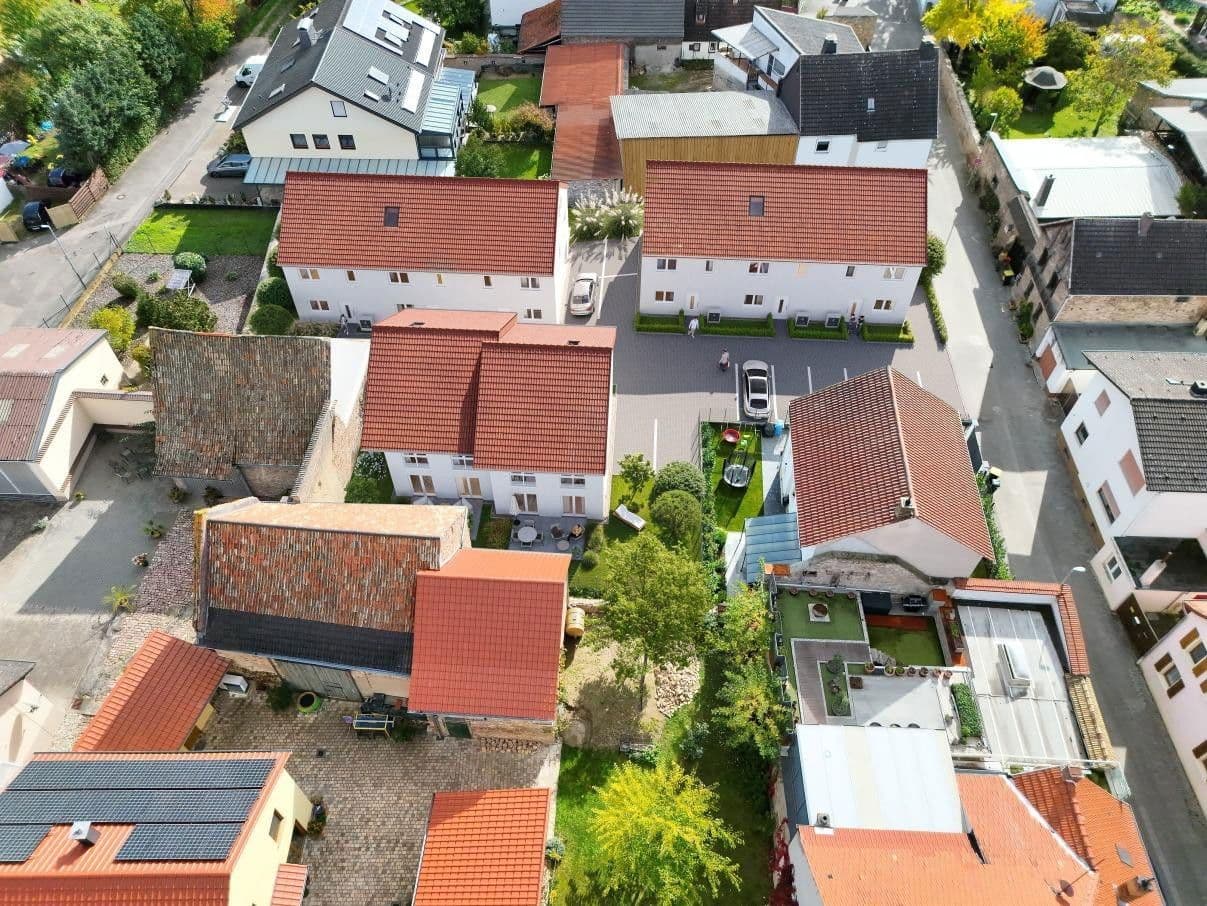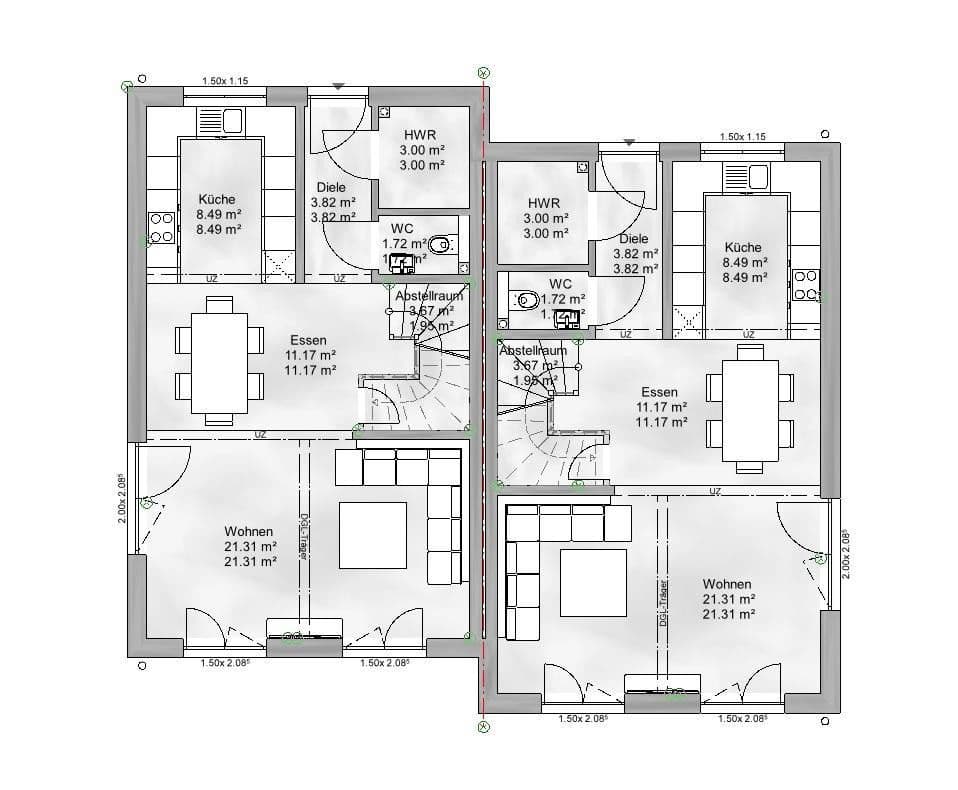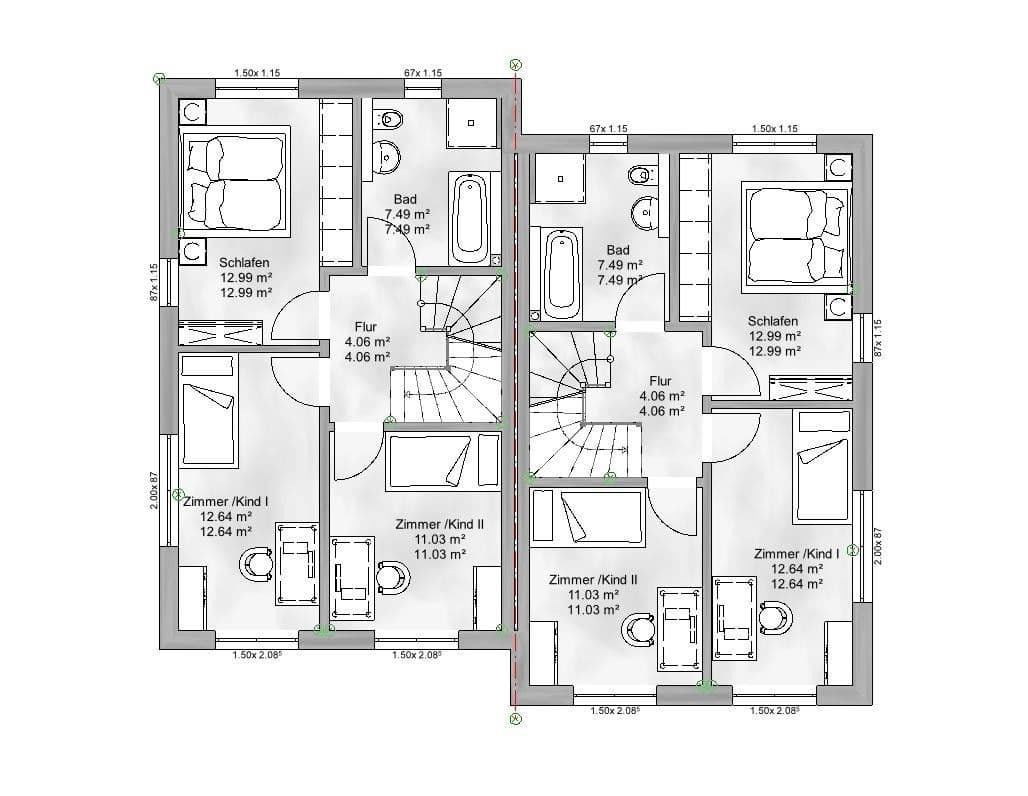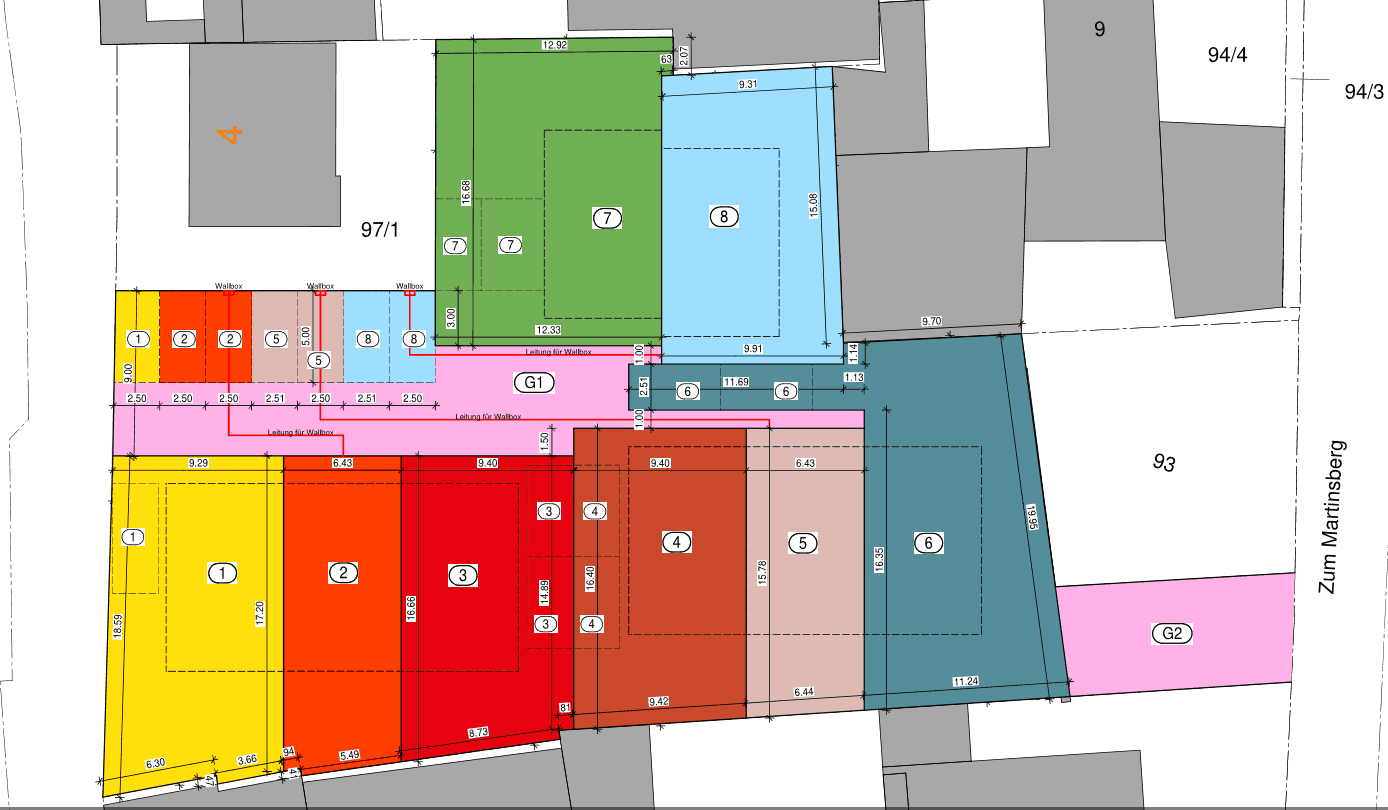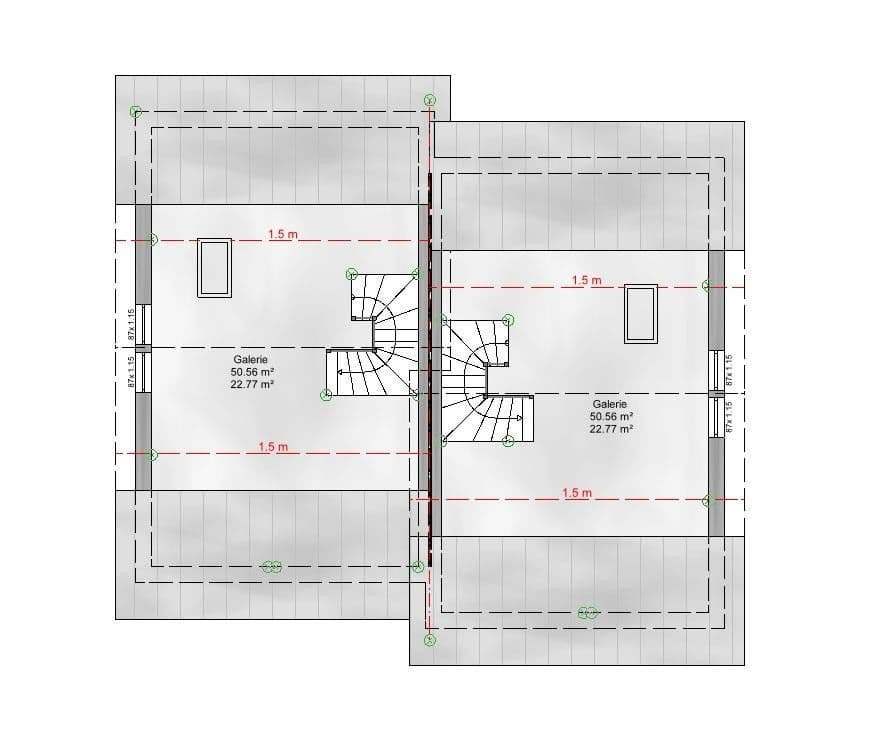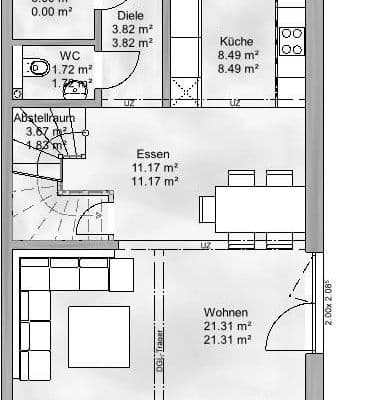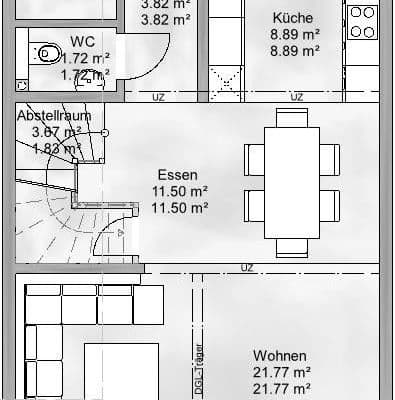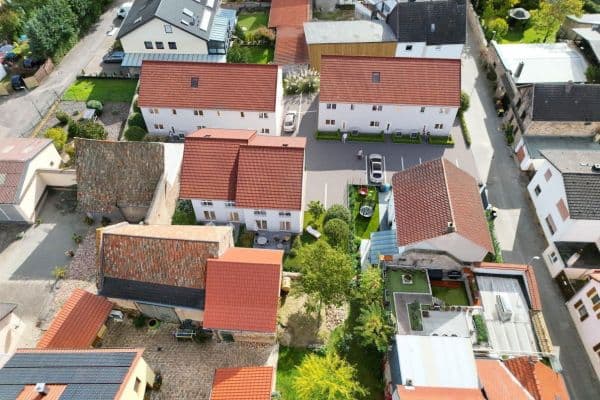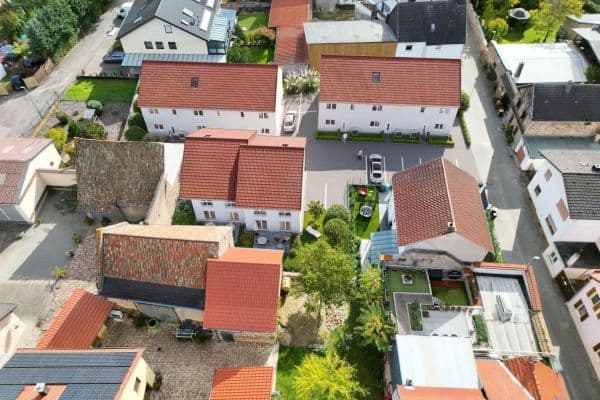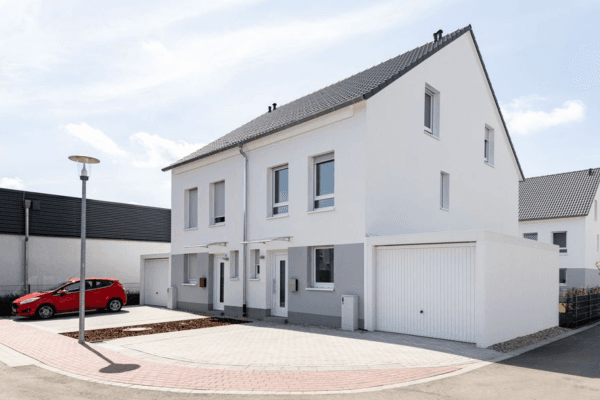
House for sale 5+1 • 128 m² without real estateHintergasse / Am Martinsberg, , Rhineland-Palatinate
Total, on the approximately 1580.00 m² plot, 2 row houses and 1 duplex house will be built. Here, a semi-detached house with its plot and parking spaces is offered for sale. The landowner has obtained the building permit and now intends to develop this plot into a residential area and sell it together with the house.
All necessary construction services will be provided by Lebensplatz Projekte GmbH.
The houses will be built using timber construction with appropriate thermal insulation and a photovoltaic system.
Thus, KfW funding is possible.
The houses impress with plenty of space, low heating costs, and many extras.
The municipality of Siefersheim is located in the western part of Rheinhessen, in the district of Alzey-Worms, and is part of the collective municipality of Wöllstein in Rhineland-Palatinate. The wine village is situated about 10 km west of Alzey and approximately 15 km east of Bad Kreuznach, nestled in a hilly cultural landscape among vineyards, meadows, and nature reserves.
This location also makes the village attractive for tourists – for example, the Hiwweltour "Heideblick" runs through the area.
In terms of transportation, Siefersheim is well connected via the nearby A61. Regional bus lines as well as a community bus ensure connections to the surrounding area and the administrative center in Wöllstein.
In Wöllstein (about 4 km away), you will find a good range of shopping options: REWE, ALDI, Netto, a drugstore, several bakeries, and butcher shops. Additionally, there are doctors, pharmacies, and various smaller service providers available.
The following services are included in the purchase price:
• Earthworks for the ground slab and preparation of the outdoor areas
• All utility lines for the houses
• All drainage pipes
• Paving for paths, terraces, and parking areas
• Storage room partition walls on the terraces
• Enclosure of the trash containers
• Barbed-wire fence along the property boundary
• Topsoil with grass seeding
• 2x outdoor parking spaces, including one with a wallbox charging station
• House built in timber construction with mineral insulation
• Heat pump for heating and hot water
• Central ventilation system with heat recovery
• Underfloor heating
• Floor coverings of your choice
• Photovoltaic system of approx. 5 kWp and battery storage of approx. 5 kWh
• Plastic windows with electric shutters
• High-quality aluminum front door
• Solid staircase with solid wood steps (oak)
• Ancillary construction costs and energy consultant
Not included are the additional purchase-related costs and the costs of the partition declaration.
Property characteristics
| Age | Over 5050 years |
|---|---|
| Layout | 5+1 |
| Usable area | 128 m² |
| Total floors | 2 |
| Condition | New-build |
|---|---|
| Listing ID | 966979 |
| Land space | 179 m² |
| Price per unit | €3,734 / m2 |
What does this listing have to offer?
| Parking | |
| Terrace |
| MHD 3 minutes on foot |
What you will find nearby
Still looking for the right one?
Set up a watchdog. You will receive a summary of your customized offers 1 time a day by email. With the Premium profile, you have 5 watchdogs at your fingertips and when something comes up, they notify you immediately.
