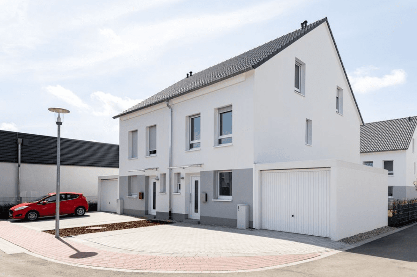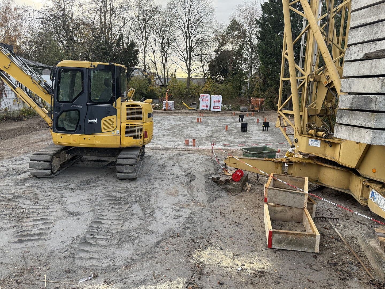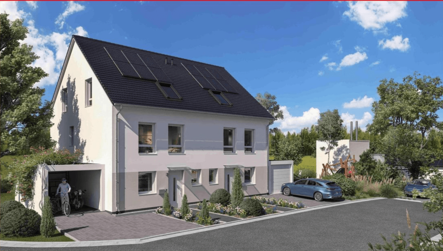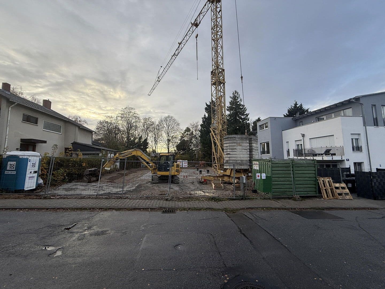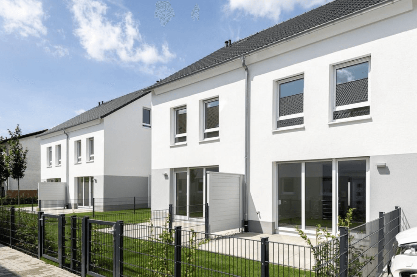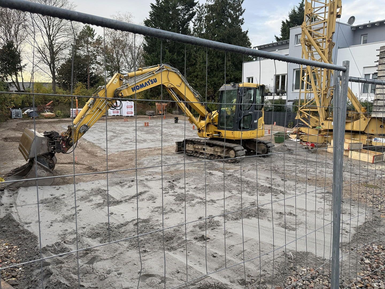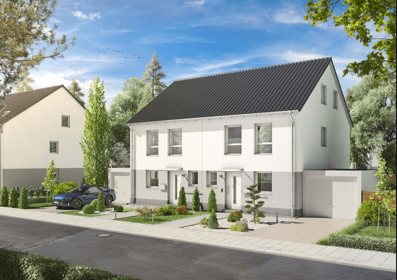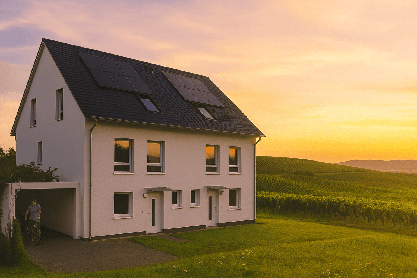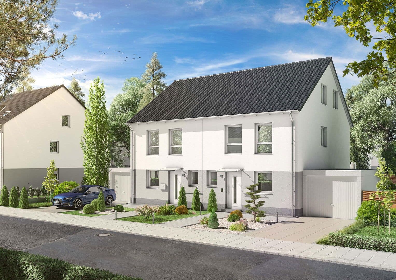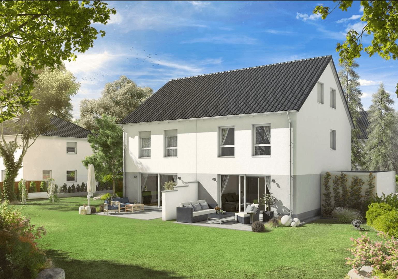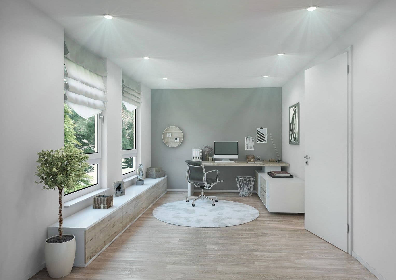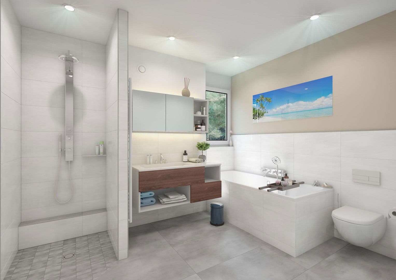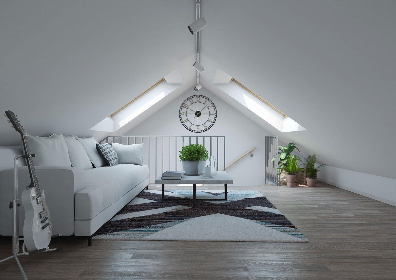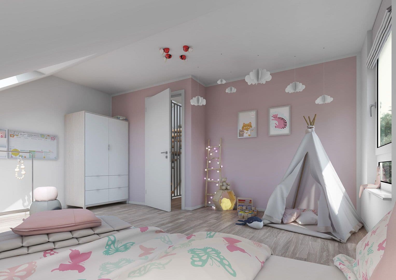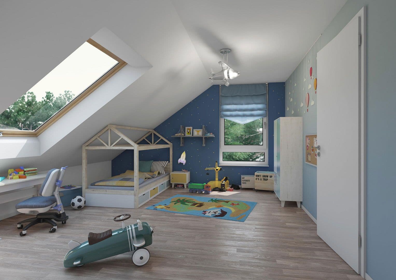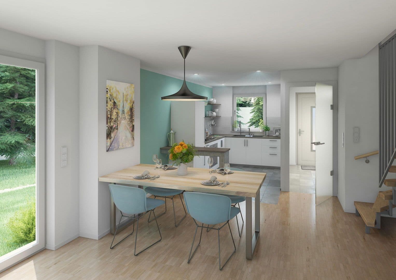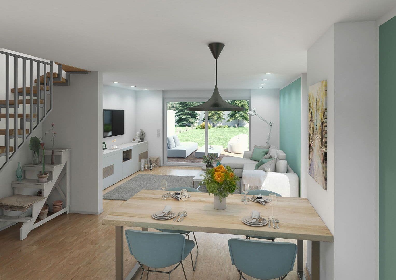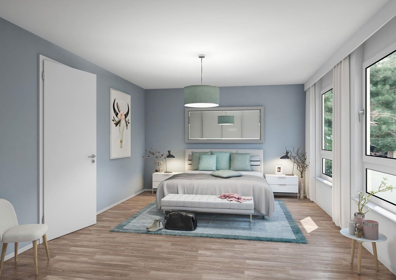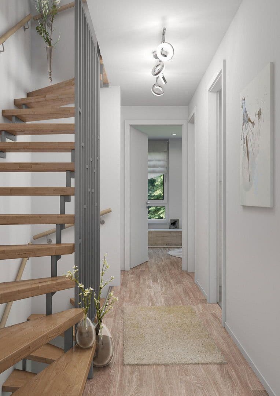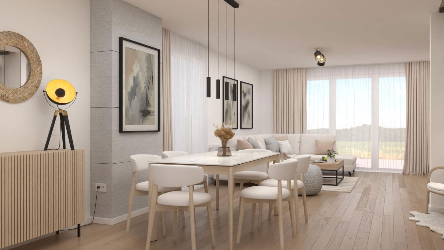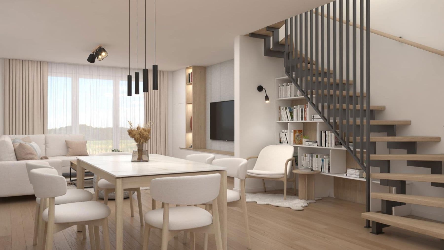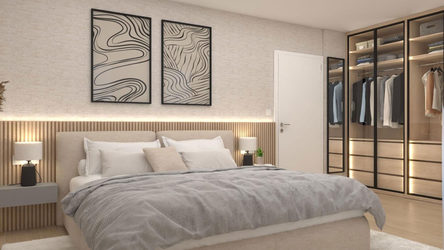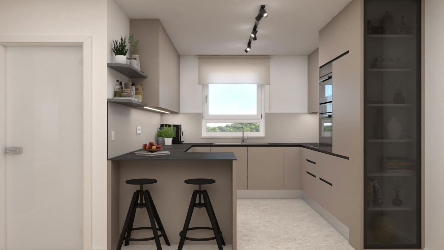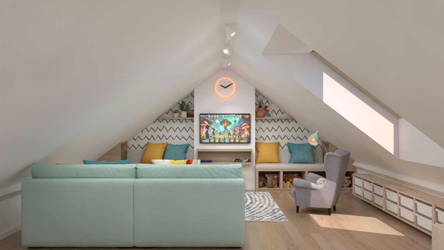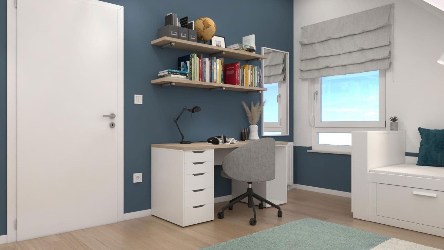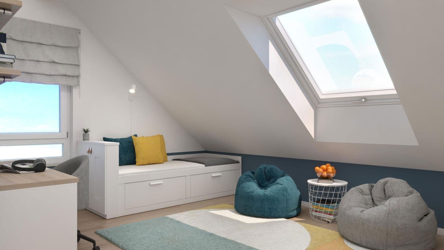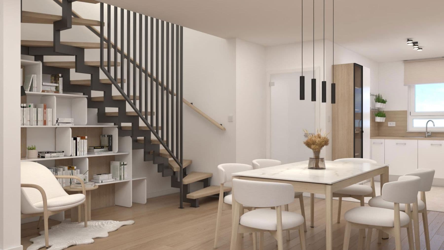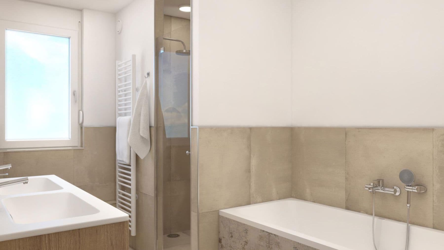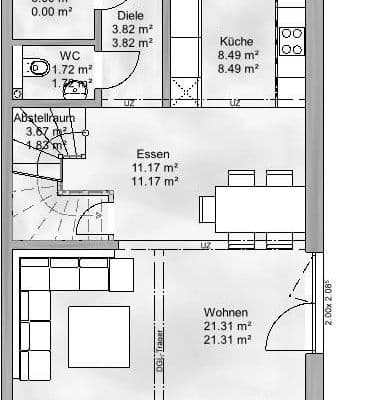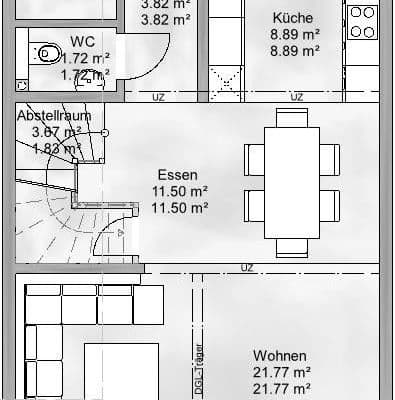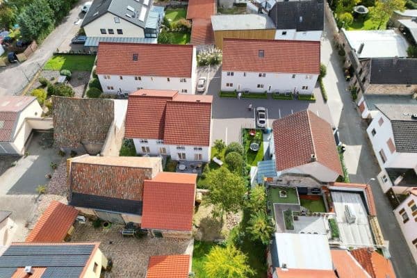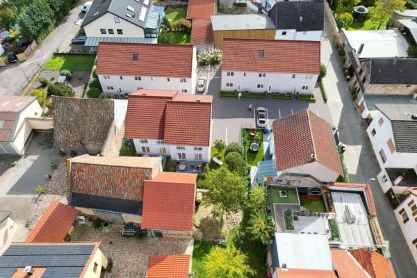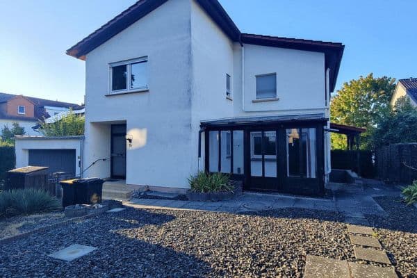
House for sale 5+1 • 141 m² without real estateObere Schulstraße 24, , Rhineland-Palatinate
Obere Schulstraße 24, , Rhineland-PalatinatePublic transport 1 minute of walking • ParkingNew Construction Project “Obere Schulstraße 24” in Wörrstadt
Family-friendly, modern, eligible for funding.
In a very quiet residential area of Wörrstadt, a well-conceived living ensemble of three single-family homes is being built – perfect for families and nature lovers who value comfort, sustainability, and quality of life.
Project Overview:
Address: Obere Schulstraße 24, Wörrstadt
Units: 3 single-family homes
Living area per home: approx. 141 m²
Total living and usable area: approx. 170 m²
Private garden & parking spaces included
6 flexible floor plan variants to choose from
Floor Layout & Features
Ground Floor:
• Open living and dining area with garden access
• Modern kitchen
• Guest WC
• Optional: Home office without compromising room quality
First Floor:
• Two spacious bedrooms
• Daylight bathroom with bathtub and shower
Attic Floor:
• Two additional bedrooms
• Optional shower bathroom (at extra cost)
• Attic space (usable area):
Roof Top:
• approx. 21 m² additional area
• Ideal as a home office or hobby room (can be further developed as an extra service)
Technology & Energy:
• Dedicated air-to-water heat pump for energy-efficient and eco-friendly heating.
• The house is built including a photovoltaic system.
• Turnkey handover upon completion of construction.
• Construction according to KfW 40 QNG standard.
• The project meets the requirements of the KfW Program 300 “Climate-friendly New Construction”.
Funding & Financing:
• KfW funding up to €270,000 as part of the KfW 300 “Climate-friendly New Construction” program.
• Benefit from favorable interest rates and repayment grants from the KfW Bank.
Viewing & Contact:
Our model homes are available for viewings at
65795 Hattersheim-Eddersheim, Niebelungenstraße 22
by appointment.
Have we piqued your interest?
Contact us – we look forward to helping you take the first steps toward your dream home in Wörrstadt!
Wörrstadt – Living in Beautiful Rheinhessen
Wörrstadt is a town with around 8,000 inhabitants in the heart of Rheinhessen.
The state capital Mainz is located about 15 km to the north, and the district town Alzey about 10 km to the south.
Thanks to its elevated location, Wörrstadt offers charming and impressive panoramic views and is surrounded by the typical Rheinhessen cultural landscape of vineyards and agricultural fields.
With the Neuborn forest area, the town boasts one of the few larger forest areas in the region.
Wörrstadt is a town rich in history and offers much culturally and musically:
Theater and jazz events, open-air events, as well as several choral societies shape city life.
In addition, there are a variety of sports facilities and clubs, an outdoor swimming pool, a skate park, and numerous designated cycling paths.
Transportation is excellent in Wörrstadt:
Access via the A63 motorway provides quick and easy links to Alzey, Worms, Mainz, Kaiserslautern, and Frankfurt am Main.
Public local transport is also well developed.
For families, the town offers a wide range of educational opportunities:
Several kindergartens as well as an elementary school, a secondary modern school, a secondary school, and an integrated comprehensive school are available on site.
Construction and Service Description:
• Complete planning including building permit
• Structural design (static calculations) included
• Thermal insulation certificate, energy performance certificate included
• Revisions according to your wishes included
• Preparation of financing documents included
• Construction execution
• Electric roller shutters on the ground floor included
• 5-year warranty guarantee
• 12-month construction period guarantee from the start of construction
• Concrete slab with 20 cm thick thermal insulation
• Two-shell construction using natural lime-sand concrete blocks
• All interior walls in solid construction
• Massive floor slabs cast in reinforced concrete
• Carpenter’s roof structure as a system roof
• Exterior wall with 20 cm thermal insulation composite system
Interior Finishing:
• Living space ventilation included (eco-friendly ventilation)
• High-quality interior finish with branded products
• 2 parking spaces included in the purchase price
Your equipment and special requests can still be considered up until the start of construction,
TURNKEY HANDOVER
You purchase directly from the owner.
Property characteristics
| Age | Over 5050 years |
|---|---|
| Layout | 5+1 |
| Usable area | 141 m² |
| Total floors | 3 |
| Condition | New-build |
|---|---|
| Listing ID | 965448 |
| Land space | 934 m² |
| Price per unit | €3,532 / m2 |
What does this listing have to offer?
| Parking | |
| Terrace |
| MHD 1 minute on foot |
What you will find nearby
Still looking for the right one?
Set up a watchdog. You will receive a summary of your customized offers 1 time a day by email. With the Premium profile, you have 5 watchdogs at your fingertips and when something comes up, they notify you immediately.
