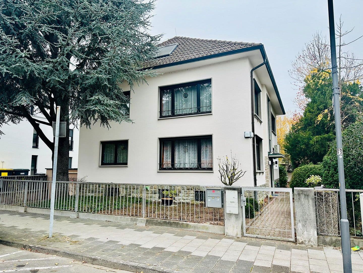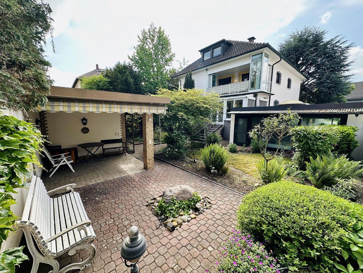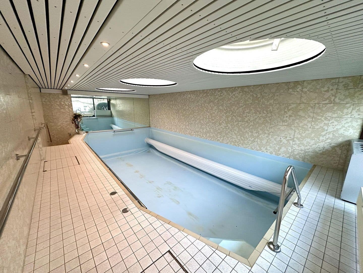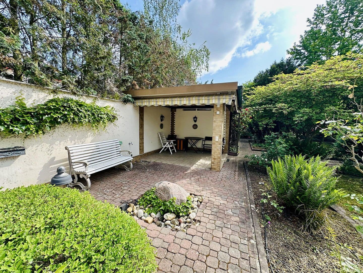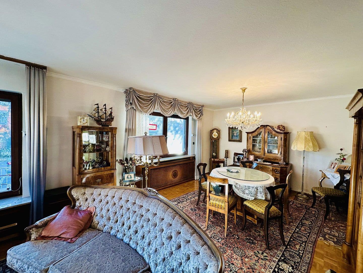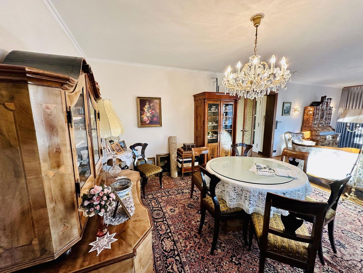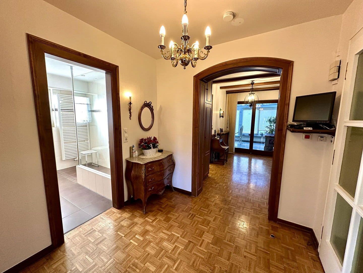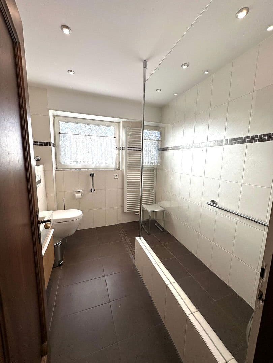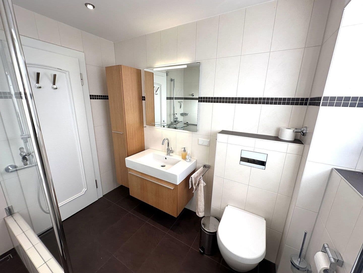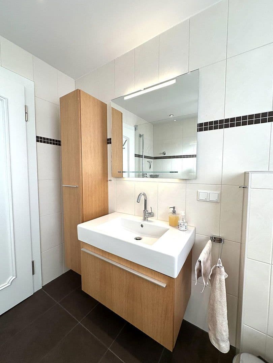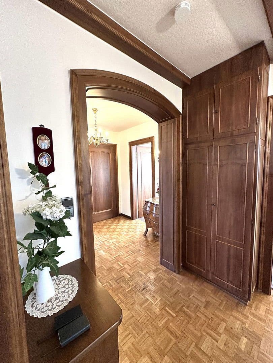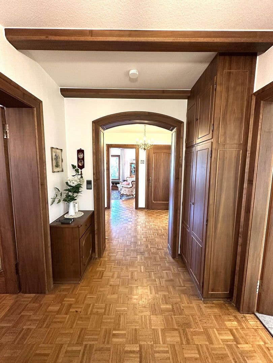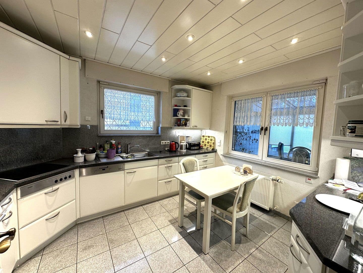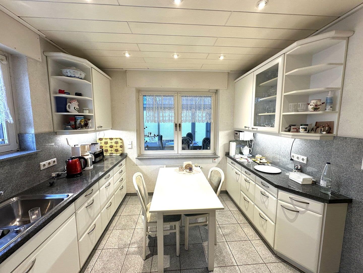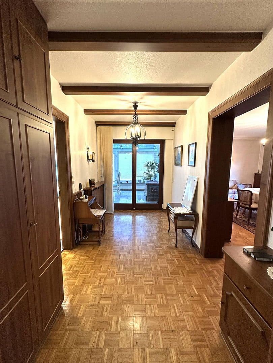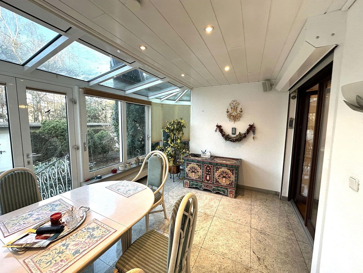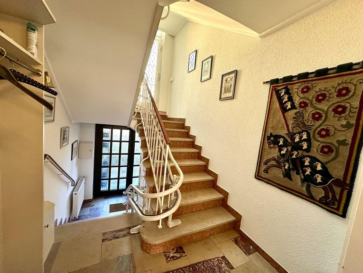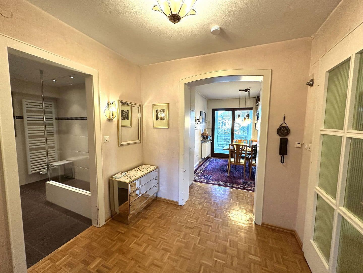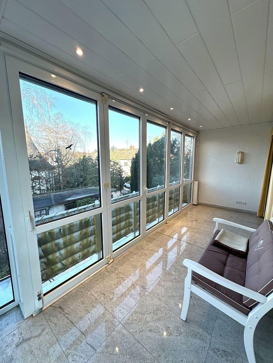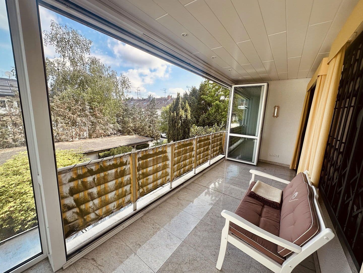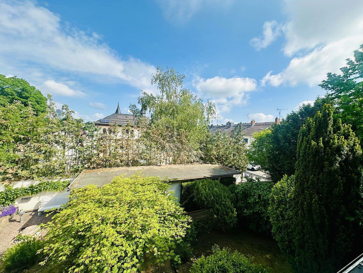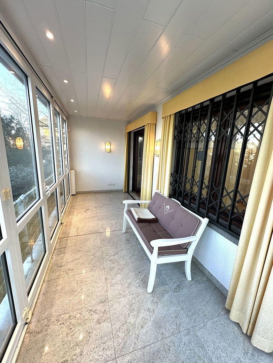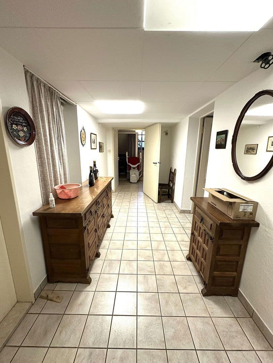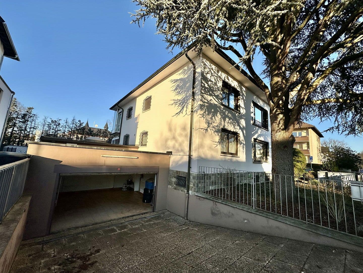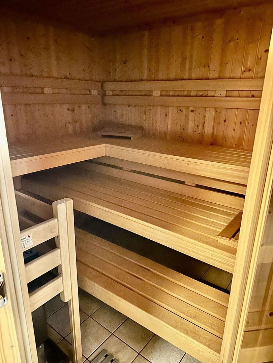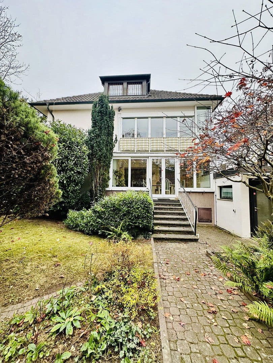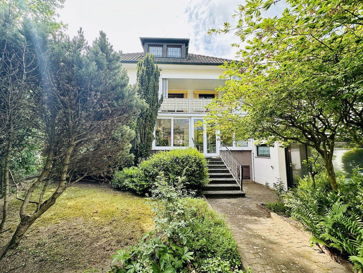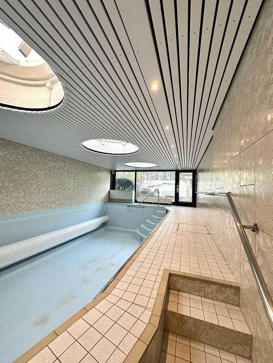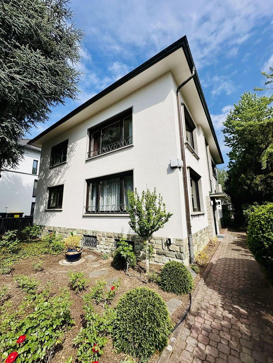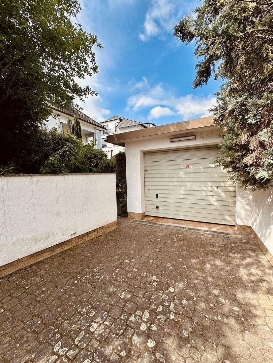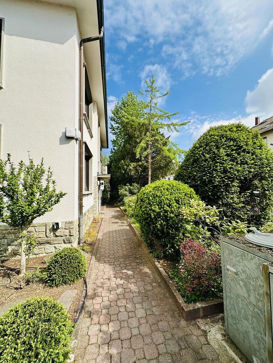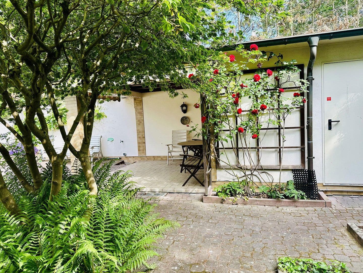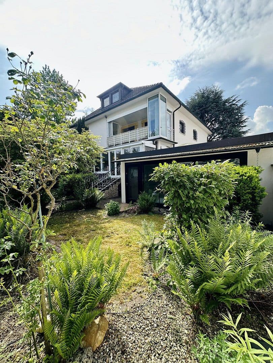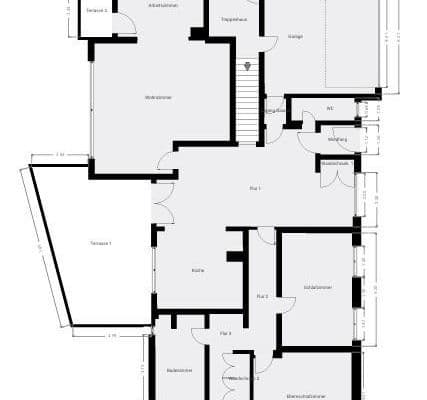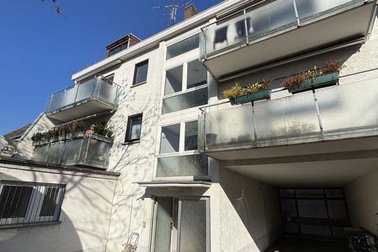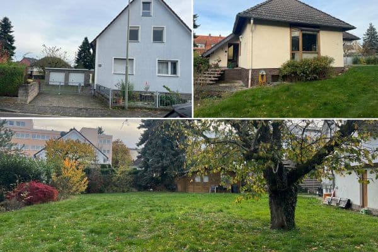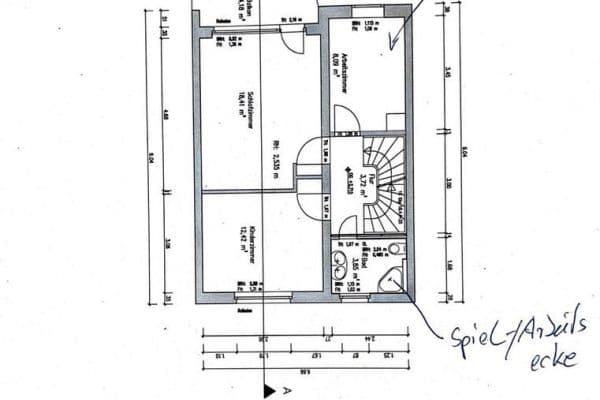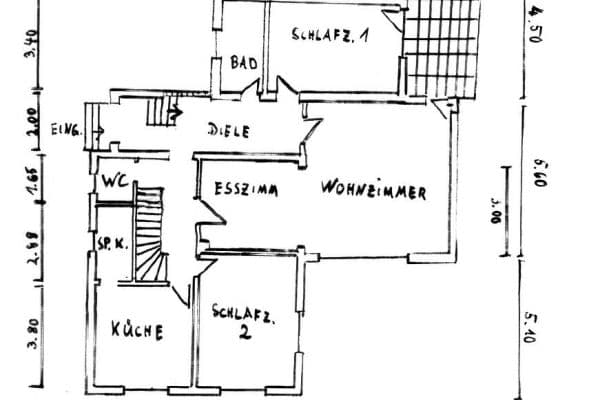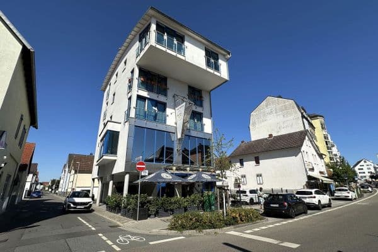
House for sale • 300 m² without real estateWiesenstraße Offenbach am Main Offenbach am Main Hessen 63071
Experience a high-quality, fully equipped, and exclusive urban villa that impresses with its upscale features, exclusive details, and prime location in Offenbach am Main.
Spanning over 300 m² of living space, you will find a total of 10 light-filled rooms, a daylight kitchen, two modern bathrooms, a converted attic, two stunning winter gardens on the ground and upper floors, a beautifully landscaped garden, 2 separate garages, and, as a highlight, a modern indoor pool along with a wellness oasis in the basement.
Premium parquet floors on the ground and upper floors provide a pleasant living atmosphere. Large windows allow plenty of natural light into the rooms and, together with the electric shutters, ensure a comfortable indoor climate.
On the ground floor there is a guest WC with shower that is as stylish as it is practical.
The open-plan living and dining area on the ground floor, together with the spacious winter garden with direct garden access, is the heart of the home on that level. This central living area provides plenty of space for the entire family. Also on the ground floor, you will find a fully integrated fitted kitchen that invites you to create culinary masterpieces and comes completely equipped. In addition, there is another living or bedroom furnished with high-quality custom-made furniture. Another exclusive highlight is the modern, bright, and spacious winter garden, which offers a fantastic view of the private garden.
On the upper floor, you will enjoy a layout similar to the ground floor. As you enter the apartment on the upper floor, you find yourself in a bright and spacious hallway that provides access to the private living areas. The upper floor comprises 4 rooms and a modern daylight bathroom including a shower with high-quality tiles. Most of the rooms on the upper floor are also fitted with real wood parquet flooring, and connections for a kitchen are available, although this room is currently used as an office. The upper floor also features a fantastic winter garden whose glass elements can be fully opened and slid aside on sunny, warm days.
The well-maintained, south-facing garden invites you to linger and features a spacious terrace designed with high-quality natural stone. Outdoor lighting creates a pleasant atmosphere even in the evenings. A particular highlight is the modern indoor pool, which offers relaxation and fun for the entire family.
Additionally, there are two large separate garages with electric doors available, with additional parking spaces in front of each garage.
This urban villa combines elegant design with practical features and offers everything you need for a modern and comfortable lifestyle. Feel free to schedule a viewing appointment to see for yourself the advantages of this property.
The Wiesenstraße area in Offenbach is one of the city’s most sought-after residential areas, offering a perfect combination of urban lifestyle and idyllic tranquility. Set in a well-kept residential area, the surroundings are characterized by excellent infrastructure and a high quality of life.
In the immediate neighborhood, you will mostly find elegant urban villas, single-family houses, and high-quality multi-family houses.
Nearby, numerous shopping opportunities, cafés, and restaurants invite you to enjoy and relax. Schools, kindergartens, and medical facilities are also easily accessible, making the location particularly attractive for families.
For nature and sports enthusiasts, the nearby Stadtwald (city forest) and the Main riverside offer varied recreational activities and a welcome escape from everyday life. Jogging trails, bike paths, and parks are practically at your doorstep.
The transport connections are excellent: by car, you can reach the Frankfurt city center in less than 15 minutes, while the public transport connection offers a comfortable and quick link to the entire Rhine-Main area.
Let yourself be inspired by the unique combination of central location, exclusive neighborhood, and green surroundings – this is living where Offenbach is at its best.
• Built in 1959, with continuous modernization and maintenance work
• 10 living and sleeping rooms, some with large open spaces
• 3 floors with exclusive and high-quality features
• Staircase lifts from the basement through the ground floor to the upper floor
• High-quality real wood parquet on the ground and upper floors
• Heating provided by a gas central heating system, district heating connection possible at any time
• Stylish and very high-quality antique furniture can optionally be purchased
• Alarm system throughout the house
• Irrigation system in the garden
• Electric shutters
• The urban villa has previously been used as a single-family home; however, the ground floor, upper floor, and attic can also be used as separate residential units, so you have the option of using the property as a 3-unit building.
Ground Floor / Living Unit 1
• Spacious entrance area with built-in wall cabinet
• High-quality custom-made interior doors & real wood parquet flooring
• Large living room with a separate dining area
• Modern, large, and very bright winter garden with direct access to the beautifully landscaped garden
• Stunning garden with mature trees and abundant greenery, with a separate covered seating area
• Modern shower room with a daylight window
• Large bedroom with high-quality fitted wardrobes
• Large fitted kitchen
First Upper Floor – Living Unit 2
• 4 rooms + winter garden + modern shower room
• Real wood parquet flooring throughout the upper floor
• Modern shower room with a daylight window
• Large & modern winter garden, where the large glass doors can be completely slid aside so that you can enjoy the fresh air in the summer
Attic – Guest Area
• The attic offers great potential for further development and is already approved and partly developed as living space
• Ideal as a retreat, home office, or guest area
• Modern Velux roof windows with electric shutters
• Small WC and washbasin with a daylight window
• In total, 2.5 rooms in the attic
Basement – Wellness Oasis
• Wellness area with sauna, shower, and WC
• Large exclusive indoor swimming pool
• Large, fully developed basement with many possibilities, completely dry and very well maintained
Garages:
• One garage on the south side and one garage on the east side of the property
• Both garages are very spacious; one garage has direct access to the house, while the other is connected to the garden and additionally features a small guest toilet/washbasin.
Please make initial contact via email or through the contact form with the following information:
- A brief introduction about yourself
- Contact details including your telephone number
Please understand that without complete information, your inquiry may not be processed.
The house is offered directly by the owner, so no broker or intermediary commission applies.
For those seeking something special, here is the future dream home:
An exclusive villa with high living value in a beautiful neighborhood, combined with perfect access to Frankfurt and the rest of the Rhine-Main area.
The energy certificate is currently being prepared and will be available for viewing.
All information regarding prices, texts, and images is provided without guarantee; spelling mistakes, inaccuracies, and changes are expressly reserved.
Property characteristics
| Age | Over 5050 years |
|---|---|
| Condition | Good |
| EPC | G - Extremely uneconomical |
| Land space | 688 m² |
| Price per unit | €4,583 / m2 |
| Available from | 19/11/2025 |
|---|---|
| Listing ID | 966484 |
| Usable area | 300 m² |
| Total floors | 3 |
What does this listing have to offer?
| Balcony | |
| Basement | |
| Lift | |
| MHD 4 minutes on foot |
| Wheelchair accessible | |
| Garage | |
| Parking | |
| Terrace |
What you will find nearby
Still looking for the right one?
Set up a watchdog. You will receive a summary of your customized offers 1 time a day by email. With the Premium profile, you have 5 watchdogs at your fingertips and when something comes up, they notify you immediately.
