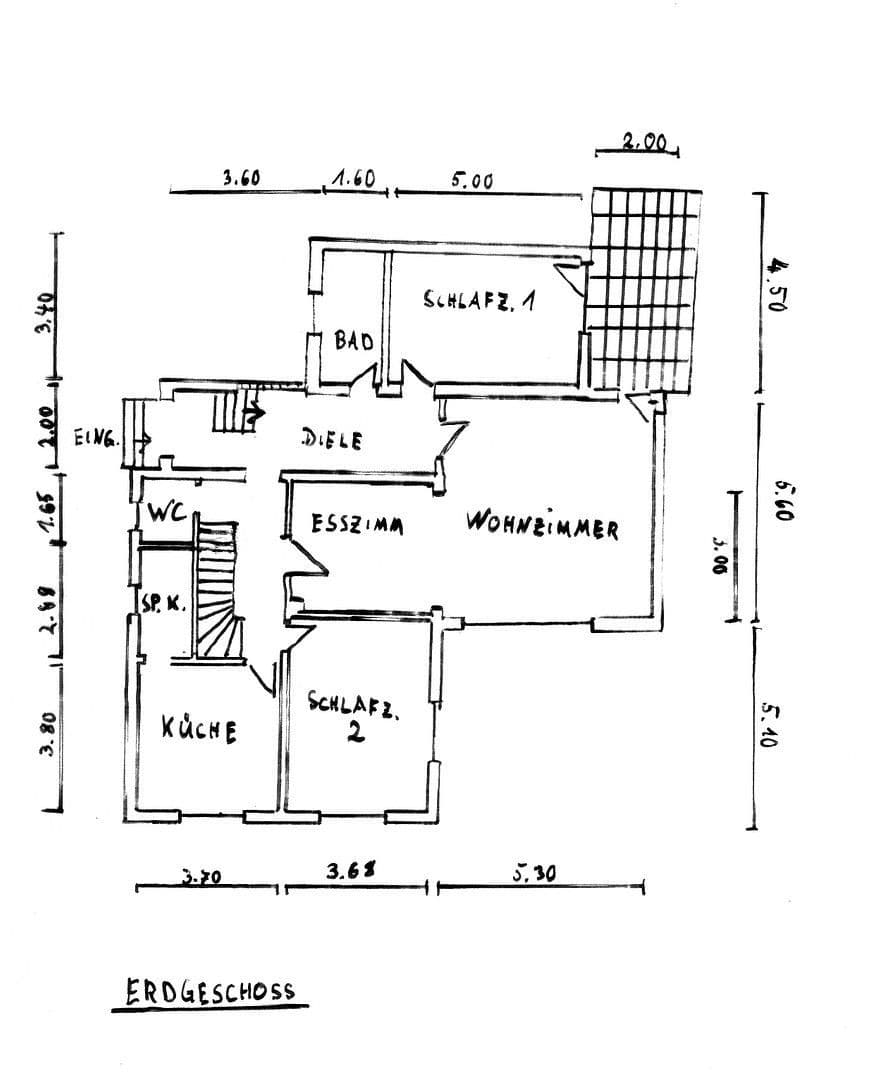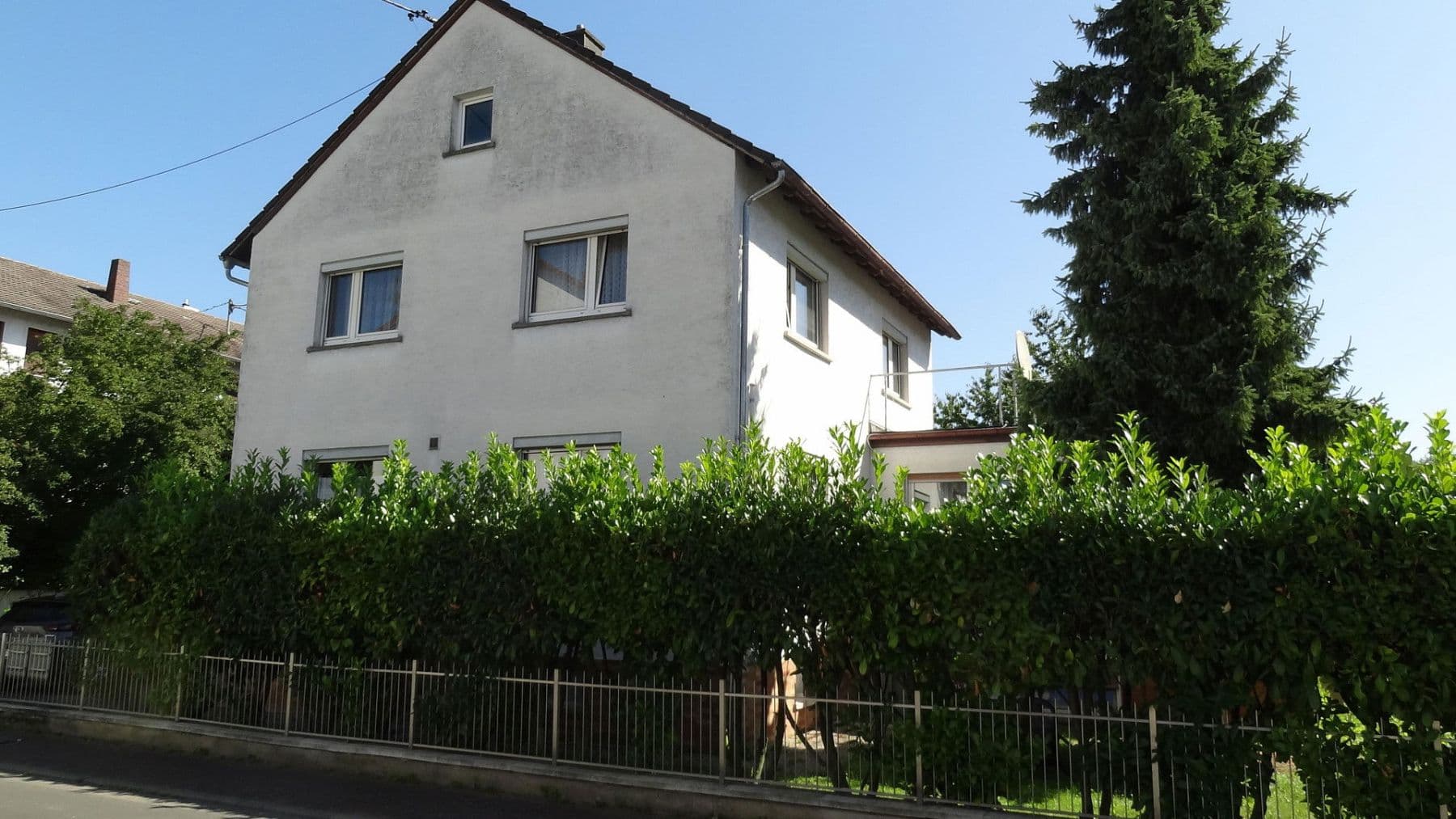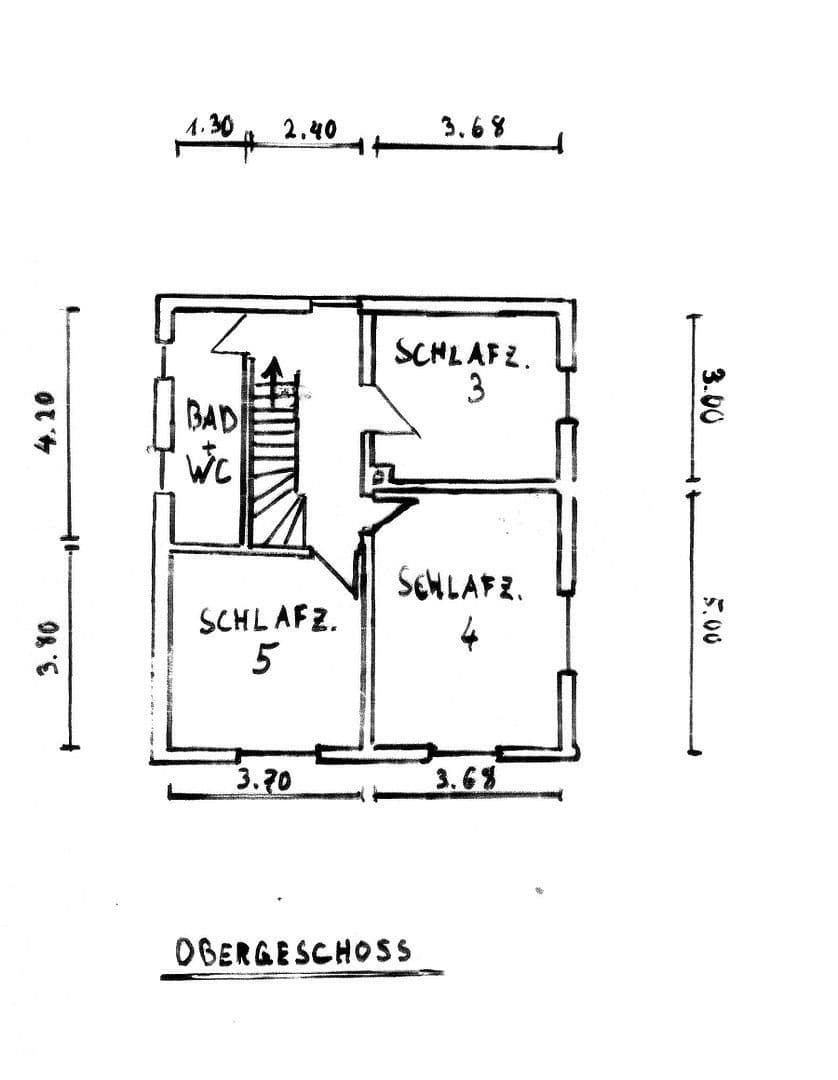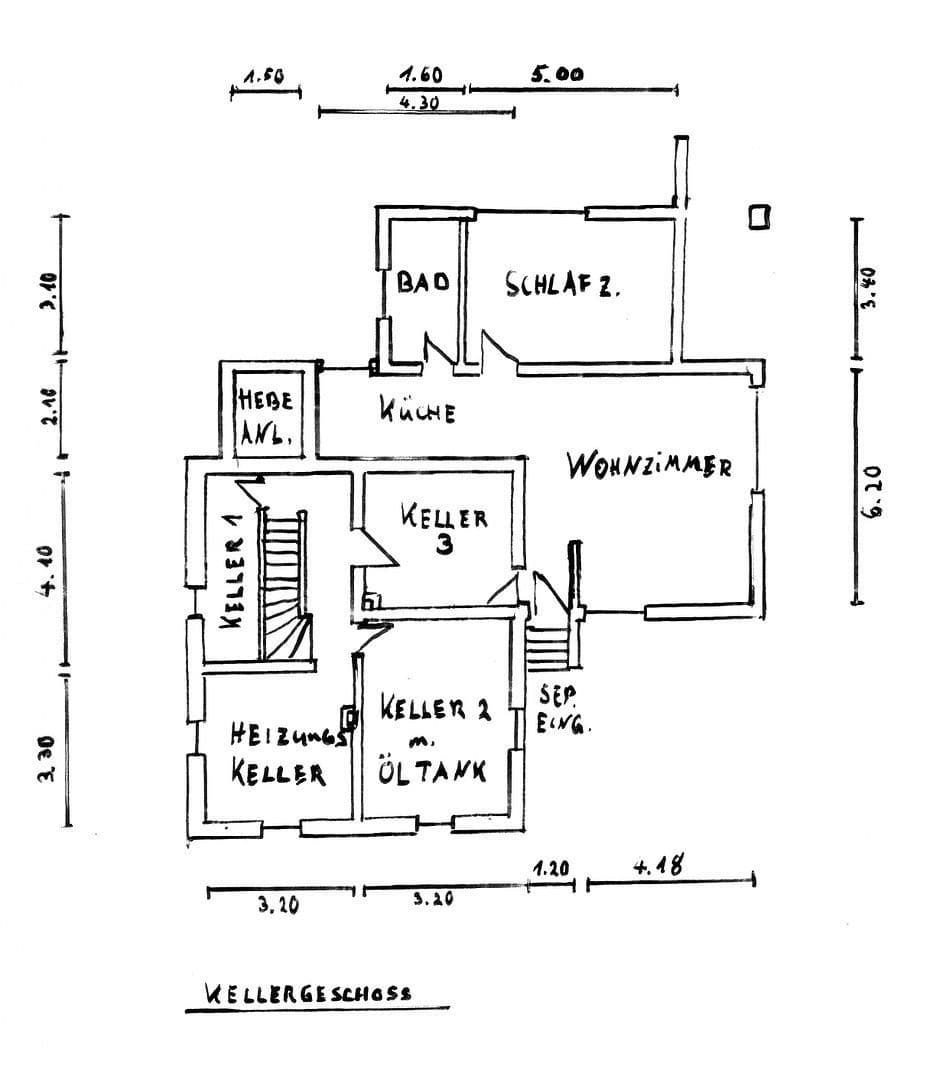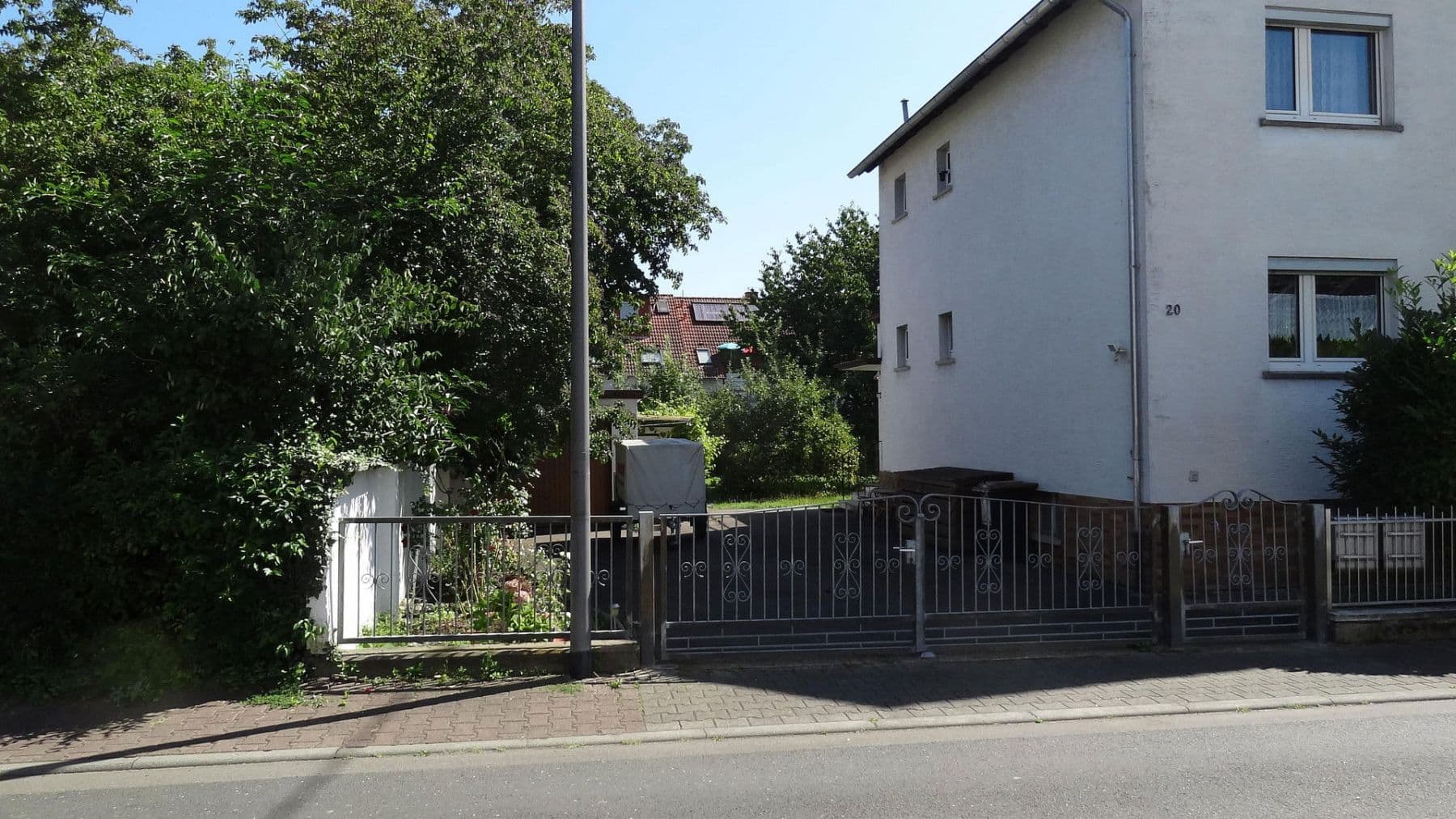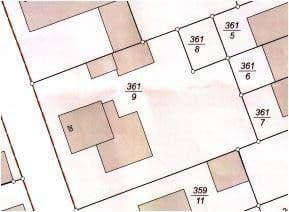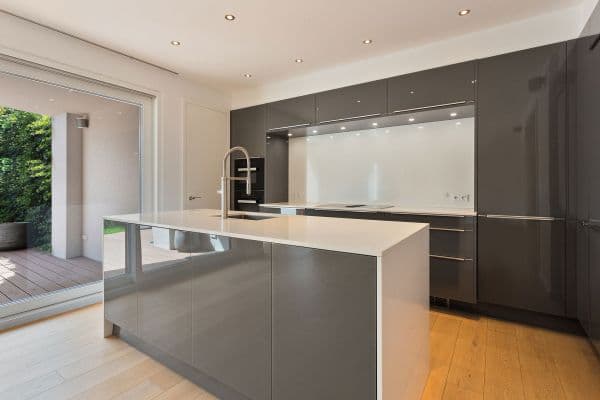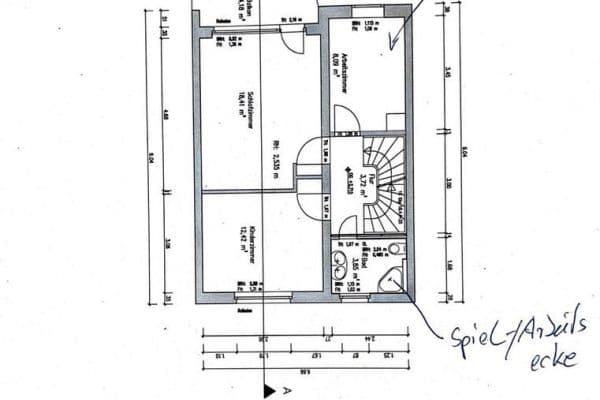
House for sale • 216 m² without real estateOberer Kirchwiesenweg 20 Frankfurt am Main, Nieder-Eschbach Nieder-Eschbach Hessen 60437
Oberer Kirchwiesenweg 20 Frankfurt am Main, Nieder-Eschbach Nieder-Eschbach Hessen 60437Public transport 3 minutes of walking • Parking • GarageBuilt in 1954 with a gable roof
Extension built in 1976 with a flat roof and roof terrace
Courtyard with a spacious driveway
Garage
Storage shed (35 sqm) with toilet
This is a house in need of renovation.
The property covers an area of 963 sqm.
There is space on the extension for an additional floor.
Demolishing the house could create room for constructing your dream home according to your wishes and ideas.
A purchase by a developer or investor opens up possibilities for other construction projects, for example, apartments or terraced houses.
60437 Frankfurt am Main, Nieder – Eschbach, Oberer Kirchwiesenweg 20,
Section 1, Plot 361/9. The house is situated at the edge of its large garden in a quiet residential area.
The Frankfurt district of Nieder – Eschbach offers good infrastructure with shopping opportunities for daily necessities, various restaurants, kindergartens, as well as primary and secondary schools.
The neighborhood boasts high recreational and leisure value with swimming pools (summer and winter), tennis and sports courts, and many clubs.
Large agricultural fields in the area and a small wood invite you to go walking, running, or biking.
There are excellent transport connections to destinations in Frankfurt’s city center and to Bad Homburg by subway, as well as to the surrounding area by bus lines.
The A661 motorway is reachable in 5 minutes, and the A5 in 10 minutes.
Daylit bathrooms and toilets
Move-in ready fitted kitchen
Roller shutters on all windows
Floor coverings of wood, laminate, and tiles
Living Areas:
Ground Floor – 118 sqm
• Large living and dining room
• 2 bedrooms (one with a terrace)
• Kitchen with pantry
• Shower bathroom with toilet
• Separate toilet
Upper Floor – 51 sqm
• Bathroom with bathtub and toilet
• 3 bedrooms
• Access to the roof terrace
• Attic above the entire upper floor accessible via folding ladder
Basement – 60 sqm (all windows at or above ground level)
Accessory Apartment – 47 sqm
• Separate entrance
• Open kitchen
• Bathroom with tub
• Living room
• Bedroom
Property characteristics
| Age | Over 5050 years |
|---|---|
| Listing ID | 962951 |
| Land space | 963 m² |
| Price per unit | €5,093 / m2 |
| Condition | Before reconstruction |
|---|---|
| Usable area | 216 m² |
| Total floors | 2 |
What does this listing have to offer?
| Basement | |
| Parking | |
| Terrace |
| Garage | |
| MHD 3 minutes on foot |
What you will find nearby
Still looking for the right one?
Set up a watchdog. You will receive a summary of your customized offers 1 time a day by email. With the Premium profile, you have 5 watchdogs at your fingertips and when something comes up, they notify you immediately.
