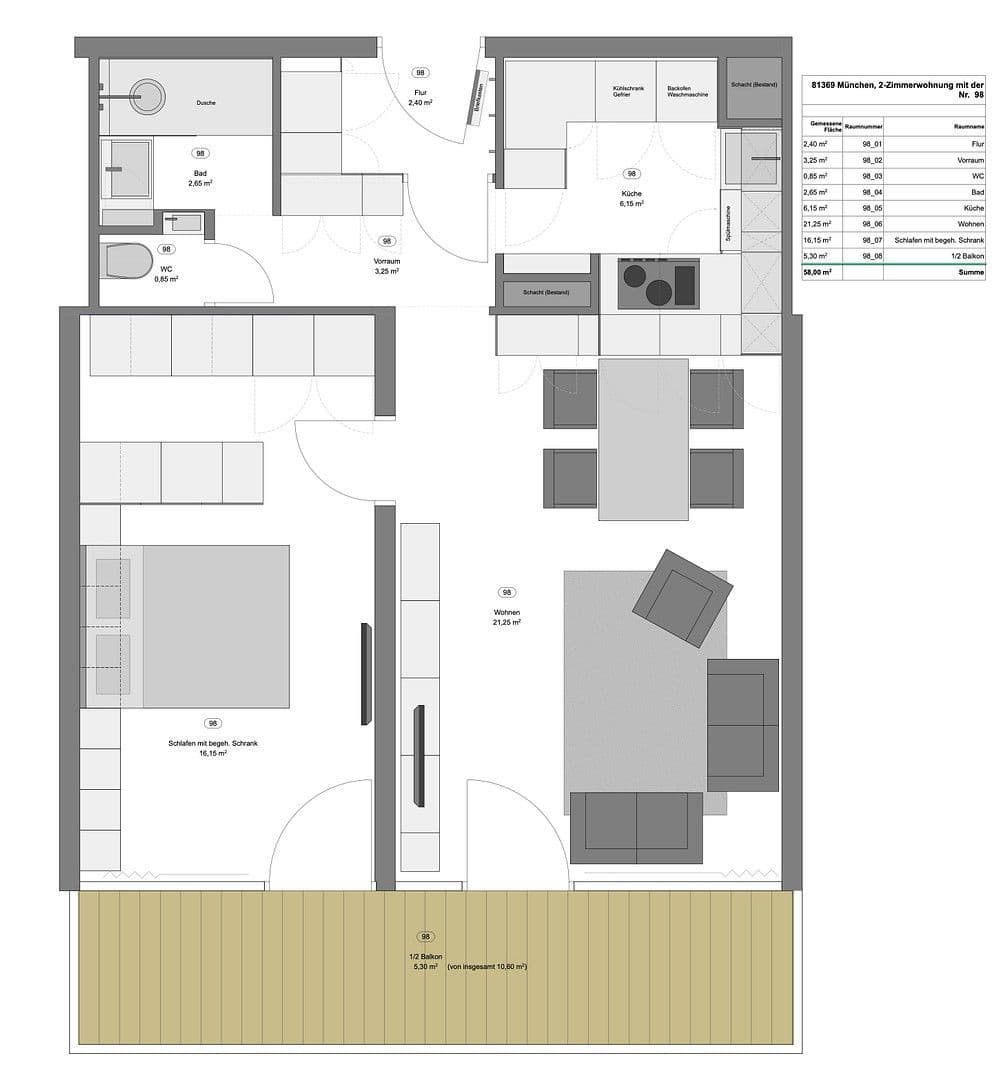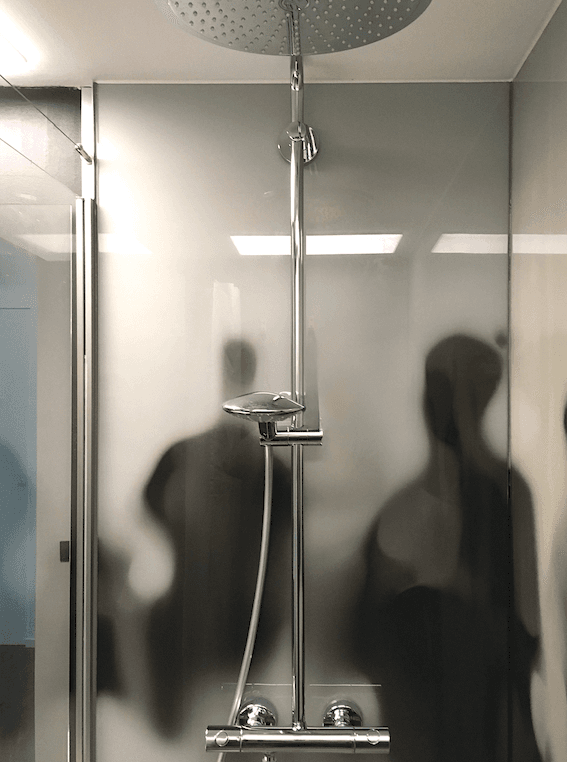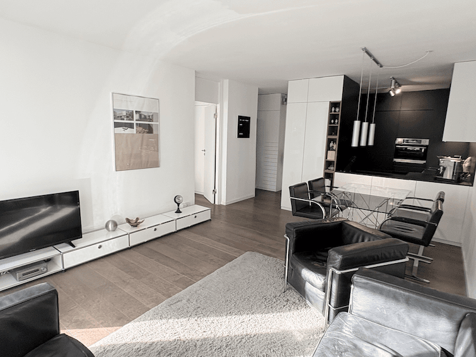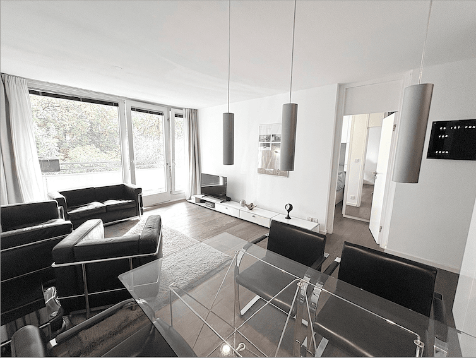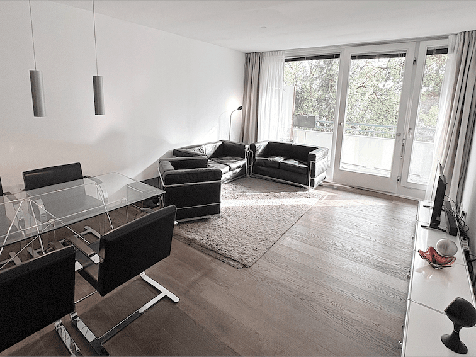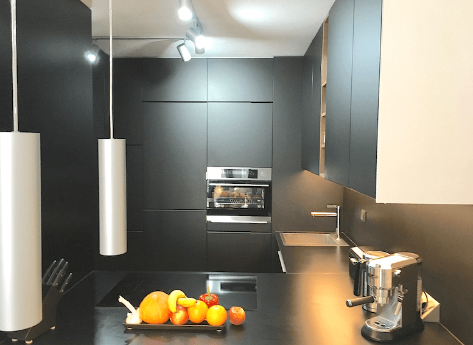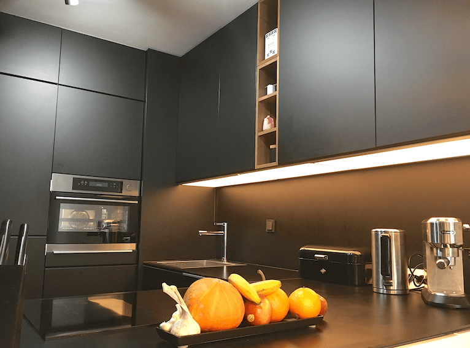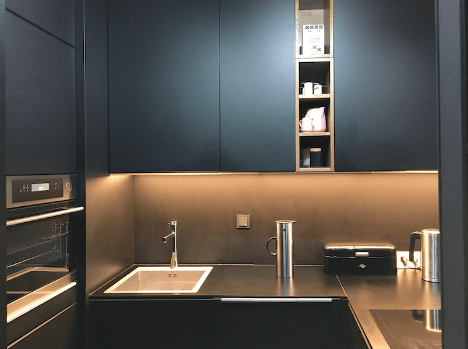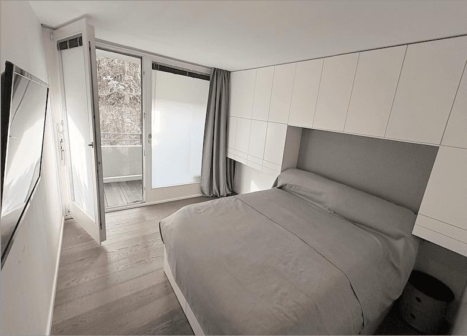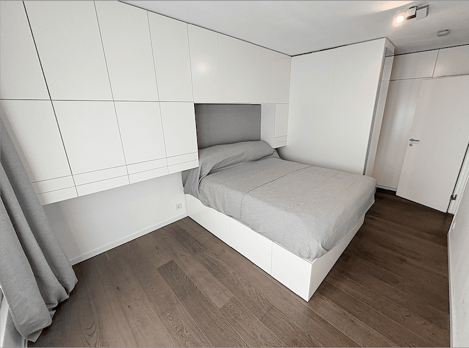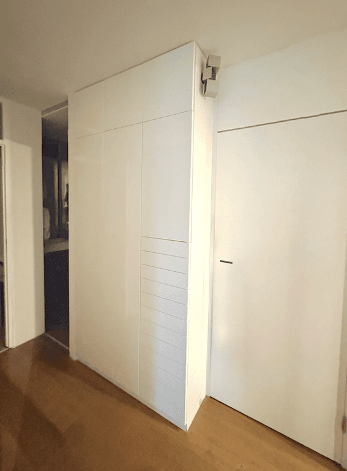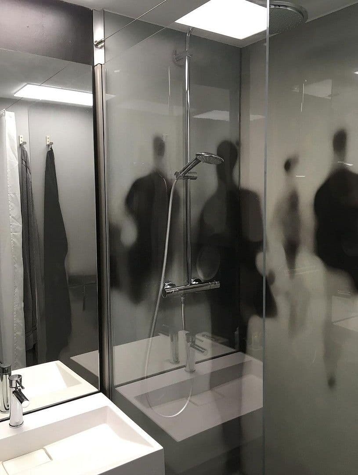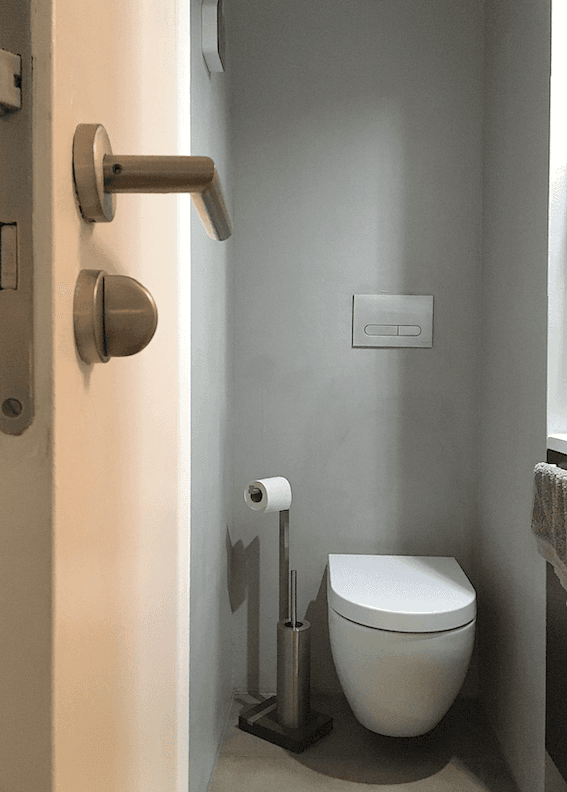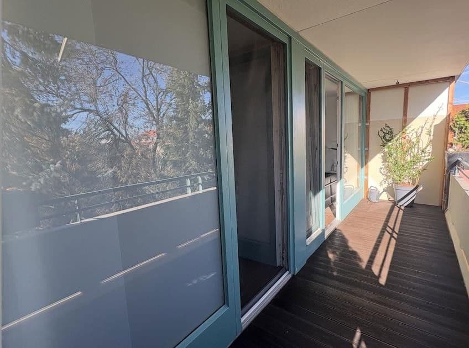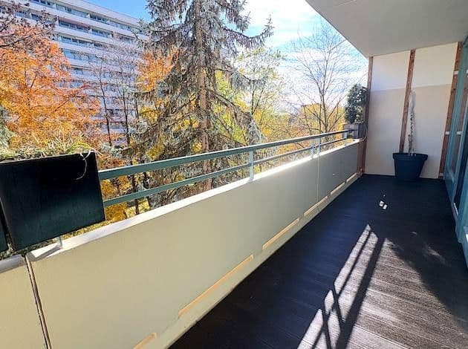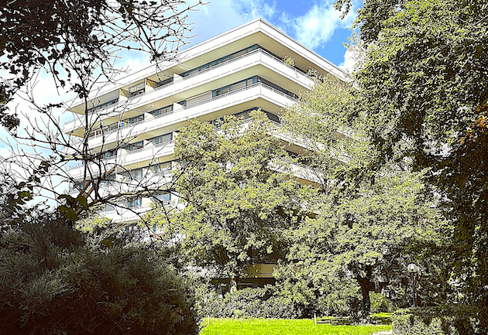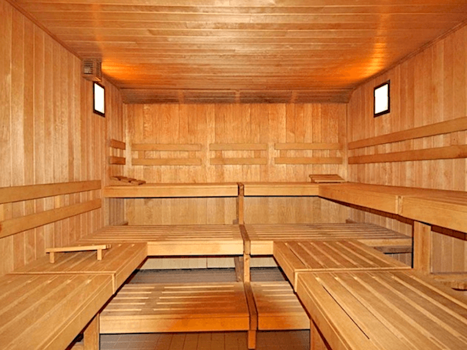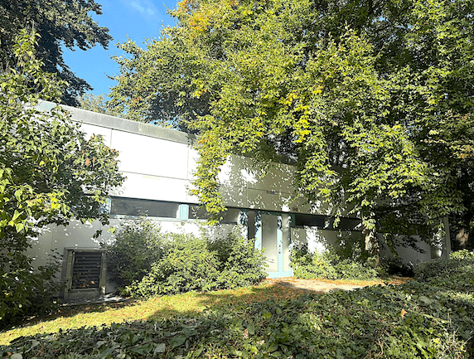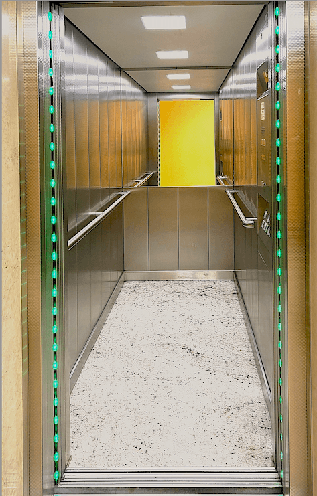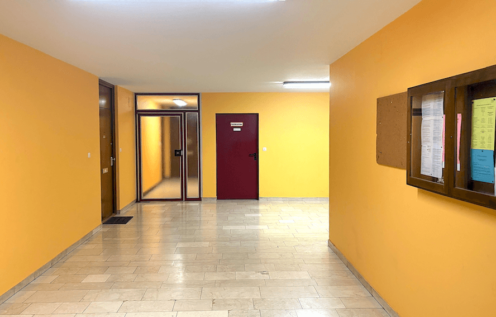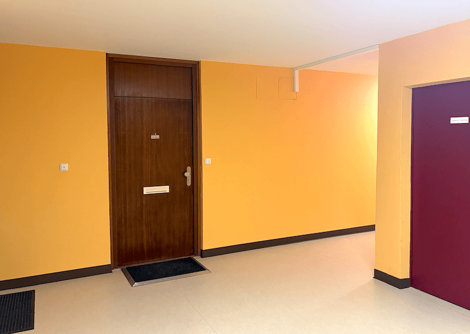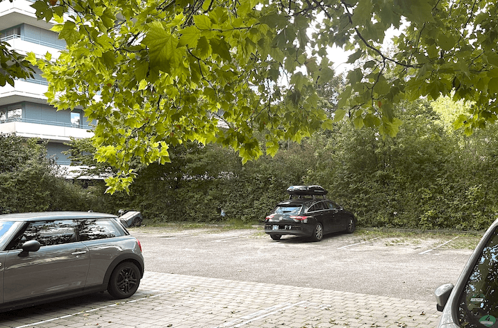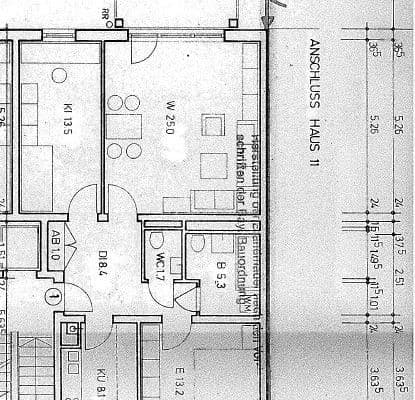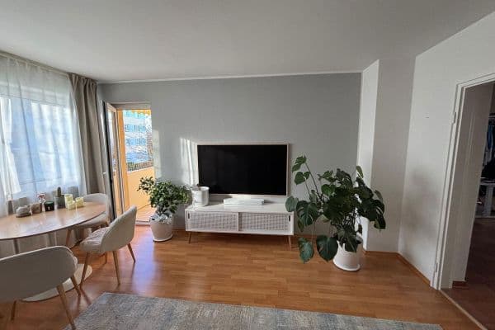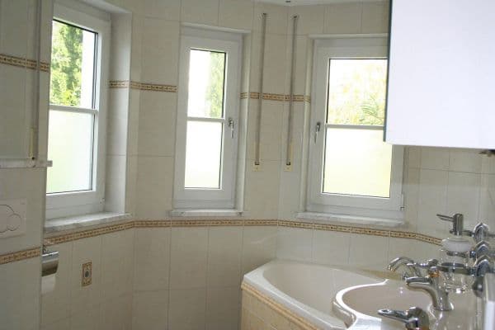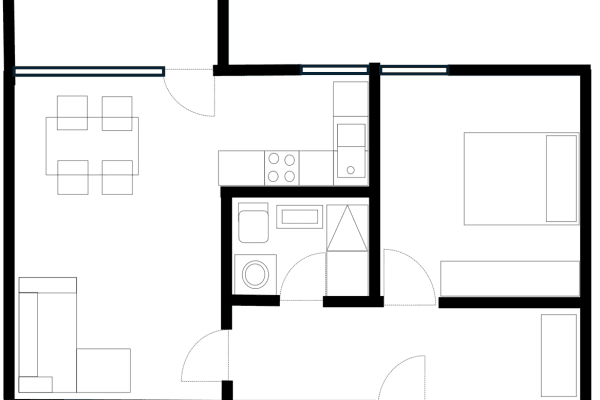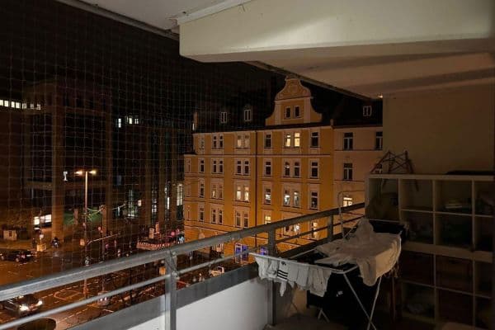
Flat for sale 2 bedroom • 58 m² without real estateJohann-Clanze-Straße München Sendling-Westpark Bayern 81369
Below is the English translation of the text wrapped in the tag:
The compact 2-room apartment (east-facing) of approximately 58 m² impresses with its unique design and the exceptional quality of life it offers. This is thanks to the large, park-like green area and the in-house swimming pool with a sauna area (located in a separate building on the property with usage available from 06:00 to 22:00), which distinguish it from many other properties in Munich. The apartment’s location in southern Munich further enhances the quality of life and leisure value through its proximity to parks—whether adjoining or within walking distance—such as Westpark, Südpark, and even the Isar meadows at Flaucher.
The apartment is located on the 4th floor, which is fully accessible by an elevator (completely renewed in 2021).
The 2-room apartment offered for purchase, completely renovated in 2020, was transformed by its current owners—with much love and design flair—from its original 1970s layout into a modern home. The conventional floor plan was entirely reworked and opened up, allowing more light and an airy feel into the apartment while still providing plenty of storage space and preserving privacy.
Initial, mundane room divisions have now been replaced by an openness suited for truly special residents. The former bathroom was converted into a separate toilet with a door and an open shower area. The once overly large corridor—which offered hardly any storage space and no privacy for the shared elevator lobby—was reduced in size and fitted with an additional door acting as “sound protection” to the staircase. This resulted in a floor plan that gives the apartment an impression of spaciousness and openness without compromising on storage areas.
Once you close the door of the small hallway (2.40 m²) behind you, you enter an open apartment. Through a small entrance area (3.25 m²) with cabinets, you gain access on the left to the now openly accessible kitchen (6.15 m²), which, while cooking, offers a view onto the very large balcony overlooking the property’s green park area. To the right, you find the toilet (0.85 m²) and the open bathroom (2.65 m²) featuring a large shower with a handheld and an extensive rain shower.
Straight ahead, you enter the living room (21.25 m²) and the bedroom (16.15 m²). Both rooms feature floor-to-ceiling windows (ecological wooden windows) and have access to the large balcony running the entire length of the apartment. Additionally, the living room has a secondary, smaller opening wing.
The east-facing balcony (10.60 m² – with only 5.30 m² counted) offers ample space for a lovely dining area so that you can enjoy your first morning coffee in the sun outdoors. The view overlooks the beautiful communal park area, and plant enthusiasts can let their creativity run wild on the balcony.
The apartment also comes with an outdoor parking space, which must be purchased for EUR 10,000. Currently, the parking space is rented out to a third party for EUR 50.00, but the contract can be terminated immediately so that it is available for use by the new owner upon handover.
If an underground parking space is preferred, one can be rented in the complex without long waiting times. Rental prices vary between EUR 65.00 and EUR 90.00. Renting a parking space has many advantages over purchasing one, as you do not have to shoulder any renovation costs for the underground garage dating from 1972.
The monthly service charge according to the 2025 financial plan is EUR 370 (which includes all property costs, reserves of about EUR 65, heating [gas], hot water, and the swimming pool).
NOTE: In this complex, the heating and hot water consumption is not metered individually but is charged based on the heated area.
The apartment is set within a unique, green park-like complex. The entire development consists of a high-rise building, three equally sized point houses, a small building for the swimming pool and sauna, and a beverage market. The property is located in one of the three point houses.
NOTE: The apartment is orientated toward the east (!) (i.e., it enjoys sunshine from morning until noon).
Park license area: Northern Passauerstraße
The proximity to the large parks (Westpark / Südpark / Heckenstaller Park), the Isar meadows, the nearby zoo in Thalkirchen, and the close proximity to the city center make this property very special. In addition, the excellent connection to public transport, the new “Mittlerer Ring” tunnel, and the highways A95 and A96 are hard to beat. It takes only about two minutes on foot to reach the nearest bus stop. Bus 132 quickly takes you to the nearby Harras or even directly to Marienplatz; this bus line also heads in another direction to Aidenbachplatz. Within just a few minutes, you can also walk to Partnachplatz, where the U6 or bus 54 stop. Of course, you can also walk to Harras (or take bus 132), where, besides the subway, there are connections to the S-Bahn and various regional trains. The Luise-Kiesselbach-Platz is also easily accessible on foot or by public transport. Shopping options—such as bakeries, pharmacies, supermarkets, discount stores, drugstores etc.—are in close proximity to your new apartment. If you plan to move in with a child, there is also a school or kindergarten not far from the complex.
Since the owners still reside in the apartment, great emphasis was placed on high-quality fittings and a special design during the 2019/2020 renovation. As a result, the apartment (except for the toilet and bathroom) features real wood parquet flooring. The kitchen was deliberately designed in a modern, matte black style. In the kitchen, in addition to the built-in furniture, there is a large induction cooktop, an oven, a refrigerator, a freezer, a dishwasher, and, on request, a space-saving washing machine. The built-in wardrobes in the hallway, entrance area, toilet, and bathroom remain part of the apartment, as do the built-in elements that extend from the open kitchen into the living room.
In the bedroom, a walk-in closet was installed in the front section
(NOTE: the furniture in the bedroom is not part of the sale as these items will be taken by the seller).
All of the listed furniture—including the kitchen—is already included in the purchase price. No further costs are incurred.
The entire apartment is equipped with underfloor heating.
Reason for selling the property:
The current owners have accepted a new professional challenge in another federal state and therefore must leave their long-time home in Munich. This allows for a quick move-in for the new owner.
The purchase price is offered without a buyer’s commission, as the sale is conducted directly by the owner.
Purchase price for the apartment: EUR 495,000
Outdoor parking space: EUR 10,000
Total: EUR 505,000
Monthly service charge according to the 2025 financial plan:
EUR 370 (which includes all property costs, reserves of about EUR 65, heating, hot water, and the swimming pool)
Size of the apartment: 58.00 m²
Floor: 4th floor out of 7
Year built: 1972
Ownership share (ten-thousandth): 22.47 / 10,000
Settlement based on area: 58.13 m² / 24,615.15 m²
Heating / hot water: 52.84 m² / 21,568.80 m² (Heating type: gas)
Outdoor parking space: 1/86
Elevator: 81.38 / 33,755.83 (each floor has its own allocation key)
Cellar compartment: one cellar compartment (approx. 4.50 m²)
Usable area: 4.50 m² (cellar) + 5.30 m² (remaining balcony)
Reserve accrual per calendar year (building): approx. EUR 320,000 per calendar year
Major renovations in building 49:
• 2021: Complete renewal of the elevator
• 2022: Complete renovation of the balconies and a new coat of paint on the facades as well as in the elevator lobbies
• 2022: Complete renewal of the flooring in the elevator lobby
No major renovations are planned in the medium term.
Property characteristics
| Age | Over 5050 years |
|---|---|
| Condition | After reconstruction |
| Floor | 4. floor out of 7 |
| EPC | G - Extremely uneconomical |
| Price per unit | €8,534 / m2 |
| Available from | 18/11/2025 |
|---|---|
| Layout | 2 bedroom |
| Listing ID | 966012 |
| Usable area | 58 m² |
What does this listing have to offer?
| Balcony | |
| Basement | |
| Parking |
| Wheelchair accessible | |
| Lift | |
| MHD 1 minute on foot |
What you will find nearby
Still looking for the right one?
Set up a watchdog. You will receive a summary of your customized offers 1 time a day by email. With the Premium profile, you have 5 watchdogs at your fingertips and when something comes up, they notify you immediately.
