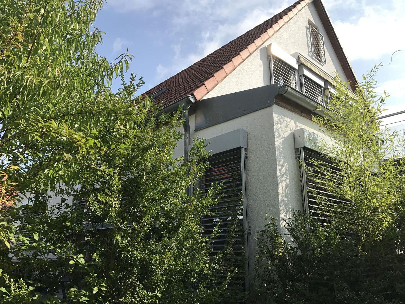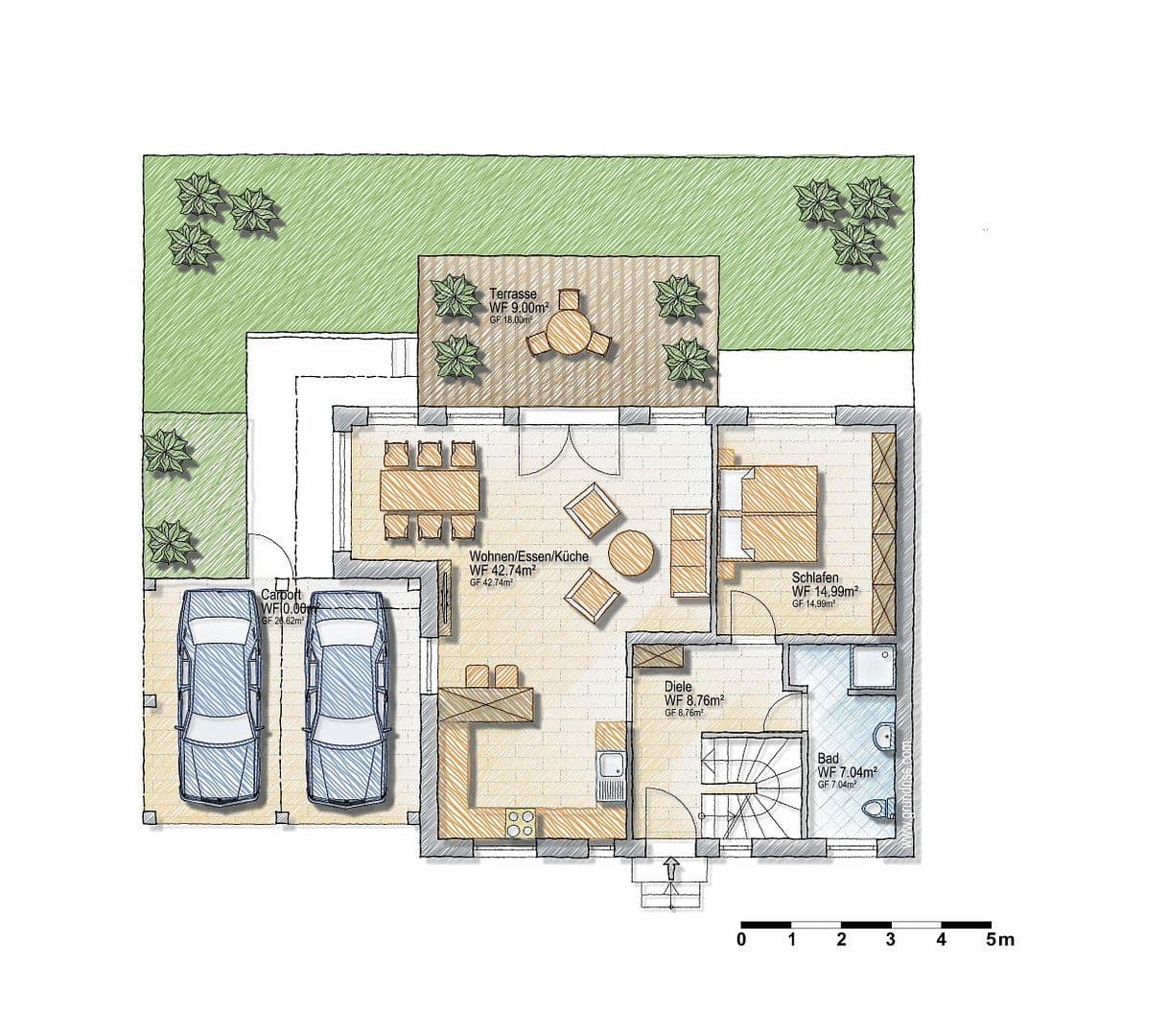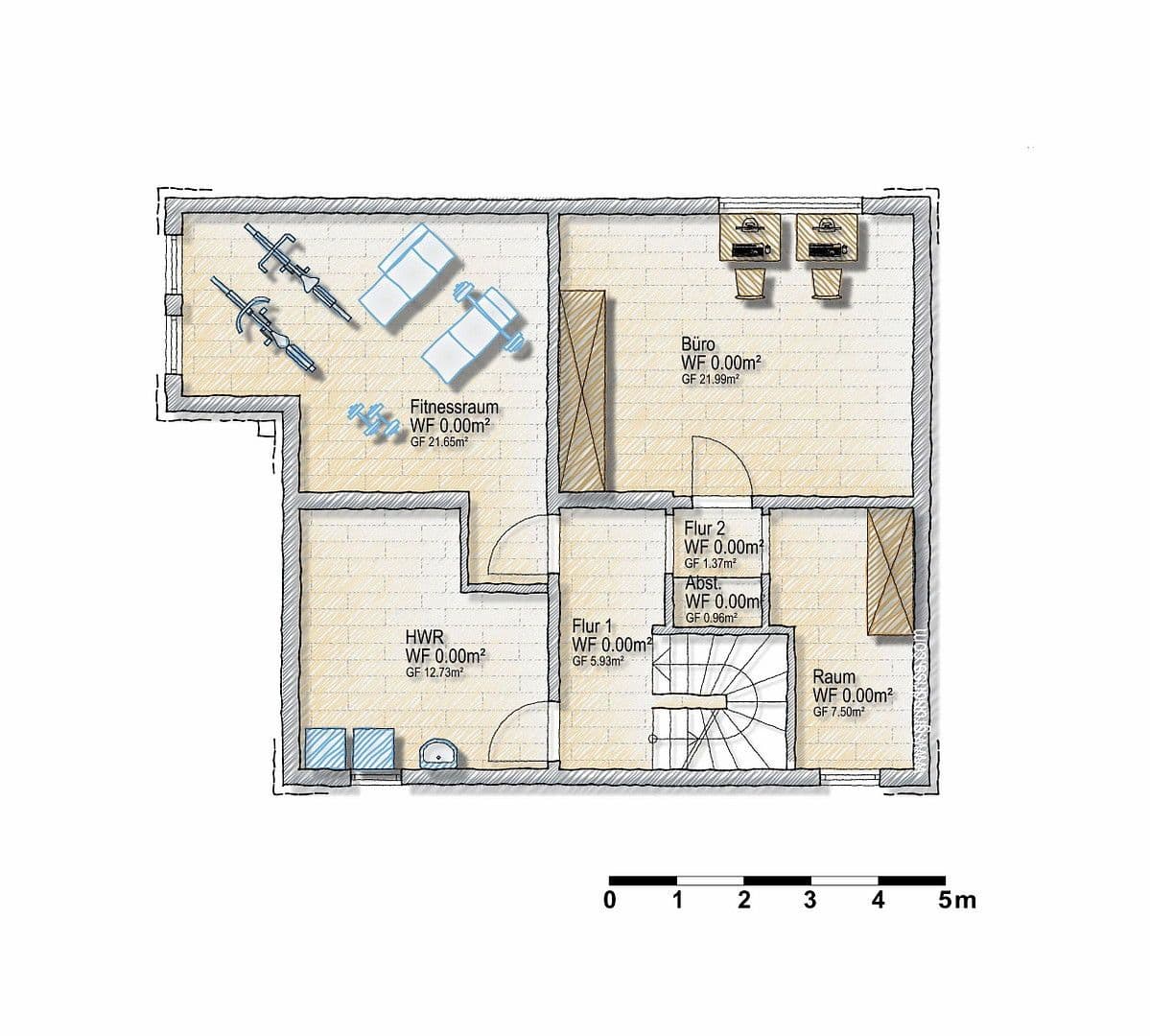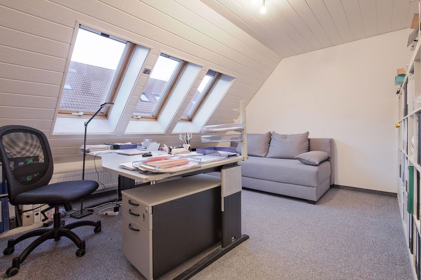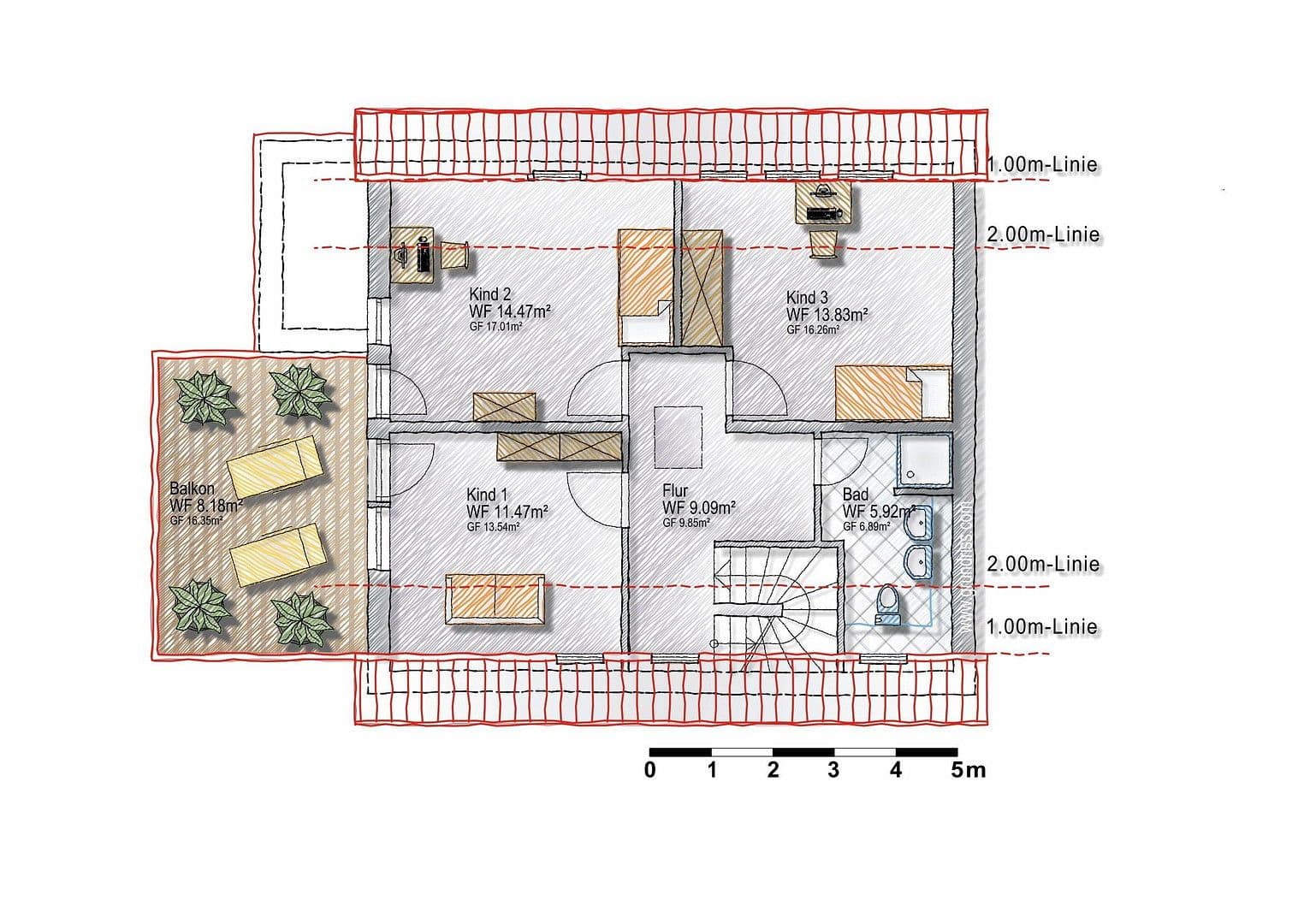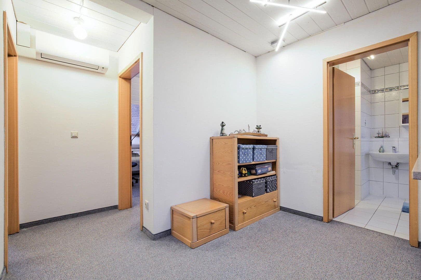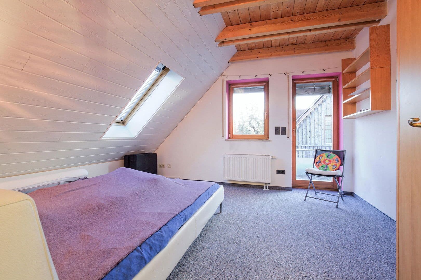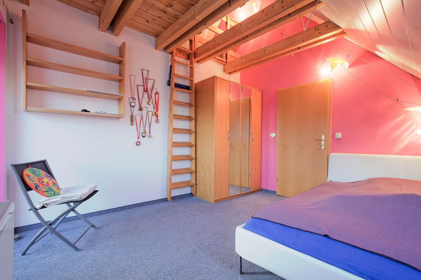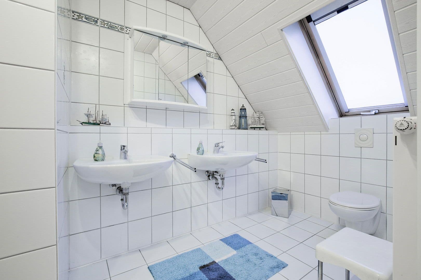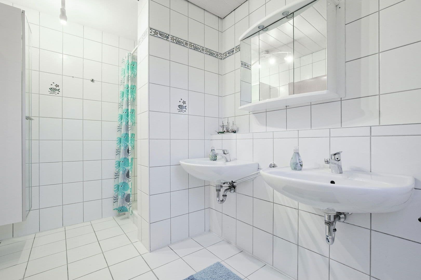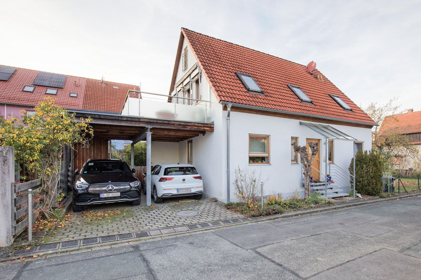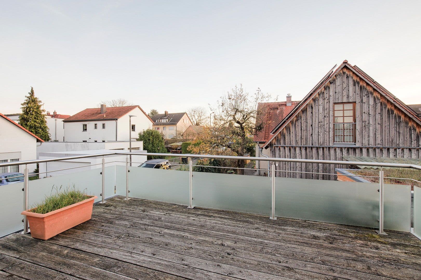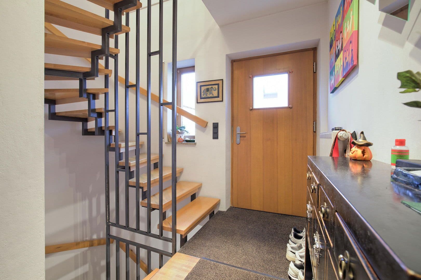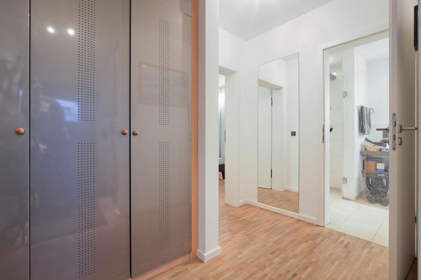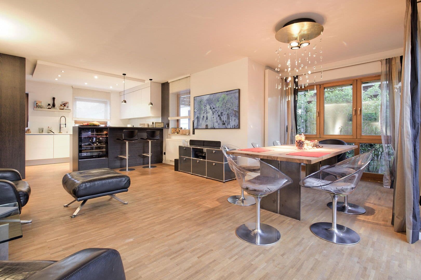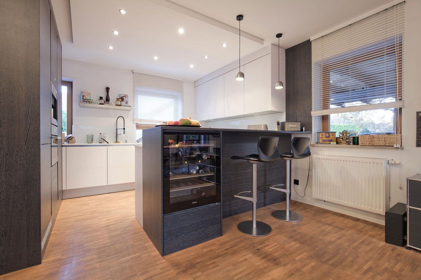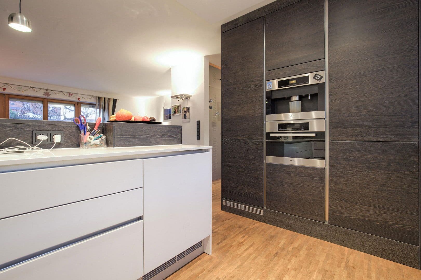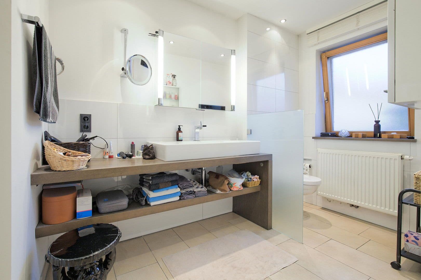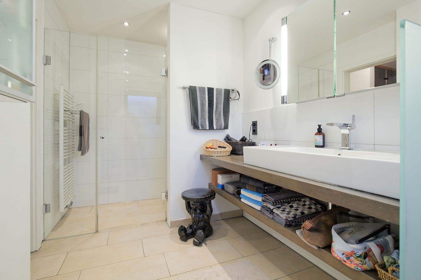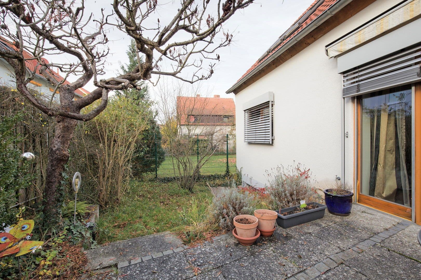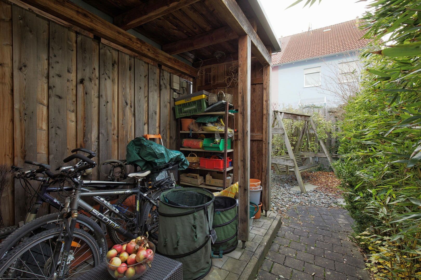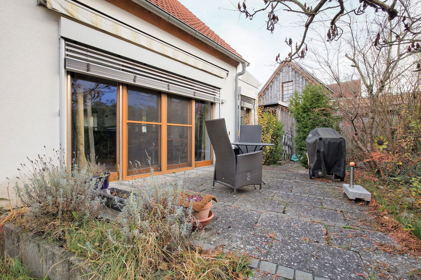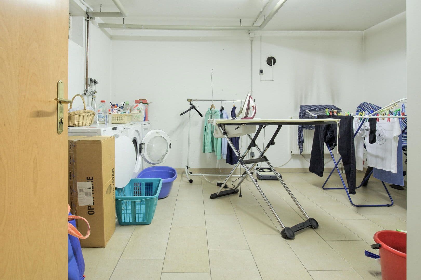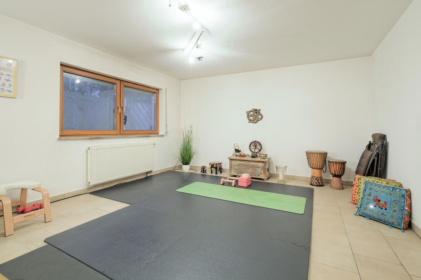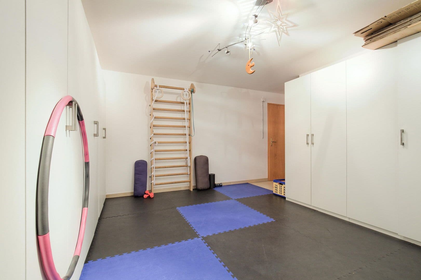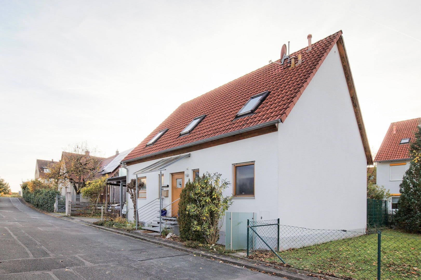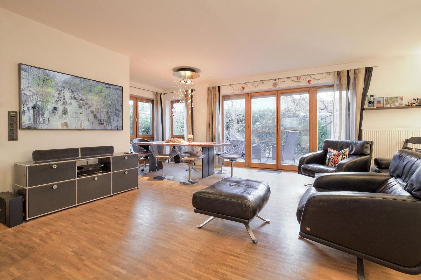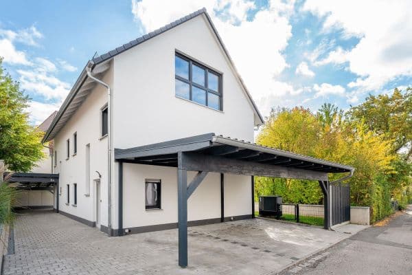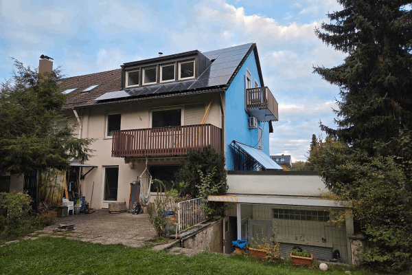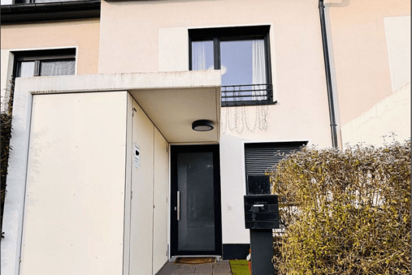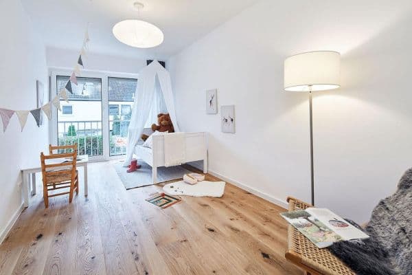
House for sale • 145 m² without real estateNürnberg Worzeldorf Bayern 90455
Nürnberg Worzeldorf Bayern 90455Public transport 5 minutes of walking • ParkingHere is the translated text:
NO COMMISSIONS, from private sale.
Top location in Nürnberg-Worzeldorf, in a quiet cul-de-sac – ideal for a family with 2–3 children or for the discerning couple needing space for a home office and guest areas.
CONSTRUCTION:
Planned in 1997 by an experienced architectural firm and built solidly with regional companies. First occupancy was in December 1998.
Our semi-detached house (detached on one side) has the character of a single-family home in both size and layout. External dimensions are approximately: depth 9.00 m x width 9.60 m/11.10 m. This results in very generous floor plans on the ground floor and first floor (in contrast to the usual developer houses with 3–4 stories).
Comfortable living and sleeping on the ground floor, a private upper floor with 3 (children’s) rooms and a bathroom, and a heated basement finished to a living room-like standard (hobby/fitness, office).
The basement features a waterproof (“white tub” system) concrete structure, well insulated all around with solid perimeter insulation. The exterior walls are built with solid masonry using 36.5 cm perforated bricks (thus no full thermal insulation was and is needed). Interior walls are also masonry. The ceilings in the basement and ground floor are made of prestressed concrete, with a wooden beam ceiling in the attic. The roof is constructed as a solid carpenters’ truss, with some beams planed and left exposed (one room with a play/sleep gallery in the attic), the entire space between the rafters is insulated (approximately 20–22 cm), AND additionally, the top floor ceiling is completely insulated.
BUILDING SERVICES:
Gas central heating Vaillant ecoTEC PLUS VC; with a separately switchable hot water preparation for the summer months.
Electrical installation with heavy-current connection in the basement and provisions for a sauna. Many circuits are separately fused: exterior lighting, switchable separately with motion sensor.
Irrigation system, cistern with submersible pump, connected separately to the outdoor faucets (one tap with a standard water line, one tap with a cistern line), which is ecologically sound and saves on water fees when watering plants.
Almost new air conditioning system on the first floor, a virtually silent heat pump from market leader DAIKIN, which heats and cools, installed in 2021.
The cooling on the first floor as well as the temperature reduction on the ground floor have always proven more than sufficient and exceptionally comfortable. Home office on the first floor is hassle-free even in summer, while living and sleeping on the ground floor is very pleasantly cooled.
Nürnberg-Worzeldorf is one of the most sought-after residential areas in southern Nuremberg. The district offers a perfect combination of nature-near living, high quality of life, and quick access to Nuremberg’s city center. Families appreciate the quiet, safe environment with plenty of green spaces, while commuters value the excellent accessibility via bus, subway, and the B2, A6, or A73 (Frankenschnellweg/Südwesttangente). Shopping facilities, schools, leisure opportunities, as well as the extensive Reichswald, make Worzeldorf an attractive and stable residential location with very good value retention. In the near future, the new KI-University “UTN University of Technology Nuremberg” will be reachable by bicycle from here.
MICROLOCATION:
The property is quietly situated in a cul-de-sac – perfect for families and anyone who wishes to live in a relaxed environment. Only about 100 m away is the bus stop with a direct connection to Frankenstraße and the Frankenzentrum (subway connection). In a few steps, you reach the Wiesengrund, expansive green spaces, and the adjacent forest. Bicycle and walking paths begin almost right at the door, inviting you to stroll, jog, or cycle. A sports field, tennis court, and more recreational opportunities are also within walking distance.
EQUIPMENT:
In addition to the kitchen and living room, the ground floor features an elegant bathroom/toilet with an oversized glass shower and window, as well as electric underfloor heating. The living areas have oak parquet flooring (oiled), and large-format tiles in the bathroom.
The high-quality kitchen – with a bar leading to the living room – leaves nothing to be desired. Designed in 2012 together with our interior designer at the Federl kitchen studio, it is timelessly modern, handleless, and equipped only with top brand appliances, including an integrated coffee machine and steam oven from Miele, a large built-in refrigerator from Liebherr, a Miele wine cooler with two temperature zones, a large 90 cm Siemens induction cooktop, external exhaust air, pendant lamps over the bar from FLOS, and a suspended ceiling with dimmable spots. The kitchen can be taken over for an additional payment (price negotiable), as can the large solid wood dining table, if desired.
The bedroom comes with a floor-to-ceiling sliding door wardrobe and practical built-in storage (shelves, rods, drawers). Since the wardrobe fits the room perfectly, it could also be taken along (price negotiable).
On the ground floor, there is an extensive switching system with a memory dimming function, installed in 2012, for almost all wall/ceiling lamps.
On the first floor, there are 3 (children’s) rooms and an additional bathroom/toilet with a window. The floor is carpeted on that level, and the bathroom is well maintained and tidy, with light-colored tiled floors and walls. A large terrace is located in front of the two children’s rooms adjacent to the double carport, featuring a stainless steel railing and elegant frosted glass.
The entire basement has been finished to a living-space-like standard and tiled.
With the exception of the technical transfer room, every room has a radiator and can be optimally used. There is a laundry room with an external exhaust tumble dryer, a fitness or play room, and a bright room used as an office with a large, front-facing light well. In the basement, there is a heavy-current connection and provisions for a sauna.
All windows are fitted with shutters, mostly electric, as well as additional electric external blinds.
Two large, high parking spaces (approximately 2.45 m high) under the double carport.
The garden, with its various shrubs and small trees, is laid out on two levels. In front of the floor-to-ceiling living room windows is a generous terrace, with a lawn area on the right and to the left an area for a cozy swing and the practical garden shed adjacent to the double carport. In the garden area, electrical outlets and an automatic underground irrigation system have been installed. The cistern supplies cost-effective rainwater.
Property characteristics
| Age | Over 5050 years |
|---|---|
| Listing ID | 965164 |
| Usable area | 145 m² |
| Total floors | 2 |
| Condition | Good |
|---|---|
| EPC | E - Wasteful |
| Land space | 238 m² |
| Price per unit | €5,483 / m2 |
What does this listing have to offer?
| Balcony | |
| Parking | |
| Terrace |
| Basement | |
| MHD 5 minutes on foot |
What you will find nearby
Still looking for the right one?
Set up a watchdog. You will receive a summary of your customized offers 1 time a day by email. With the Premium profile, you have 5 watchdogs at your fingertips and when something comes up, they notify you immediately.
