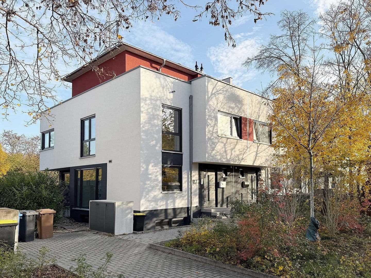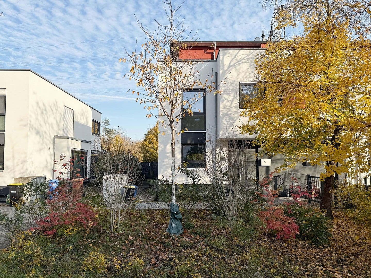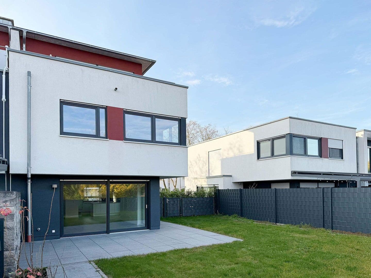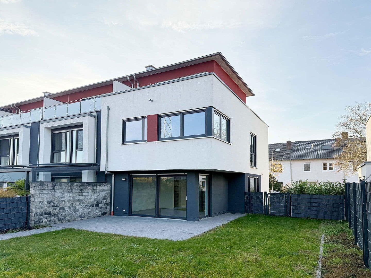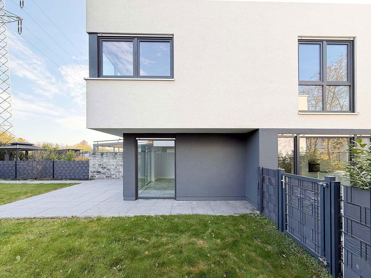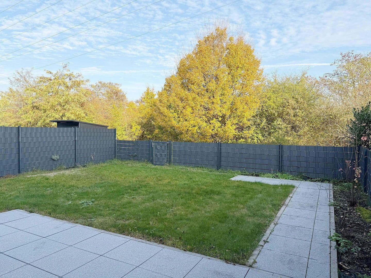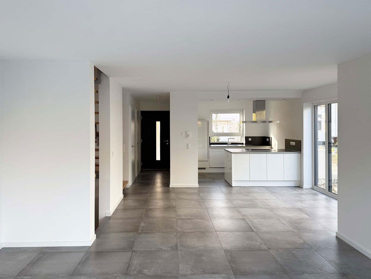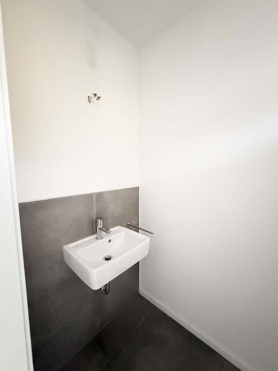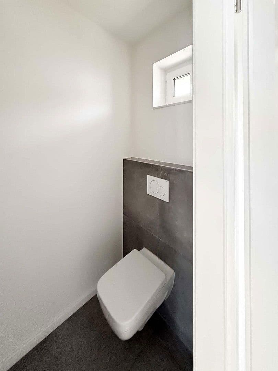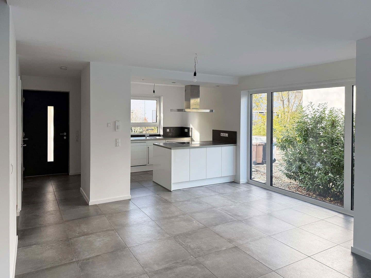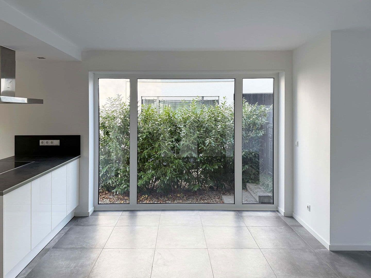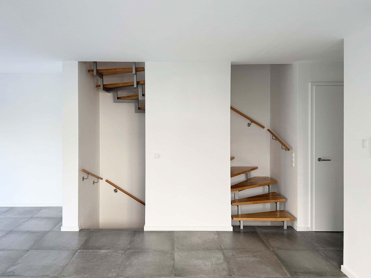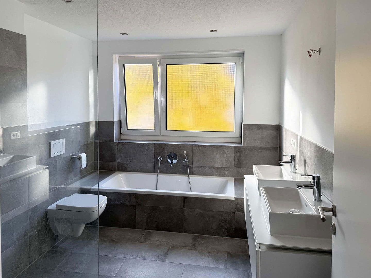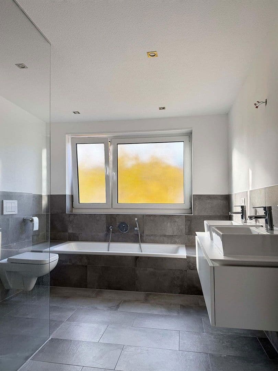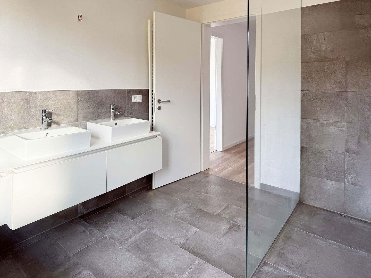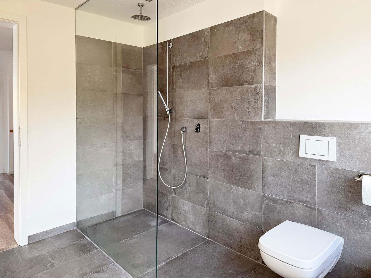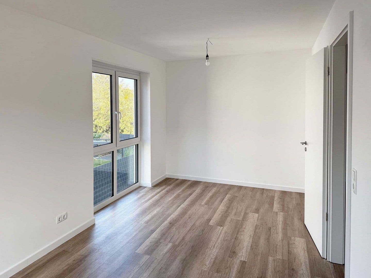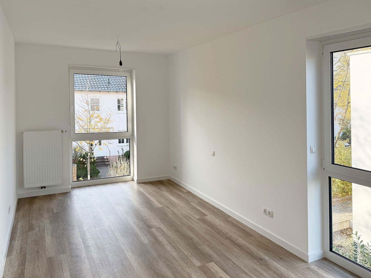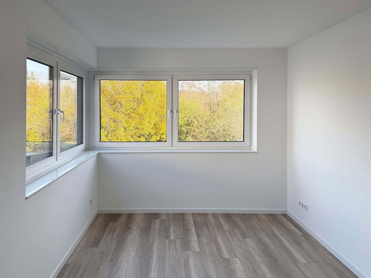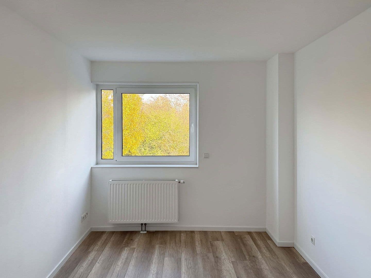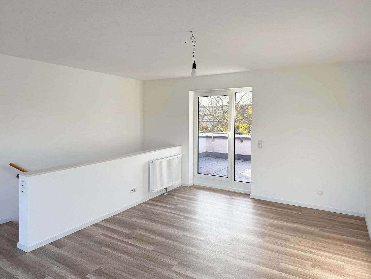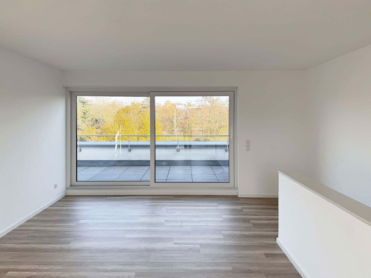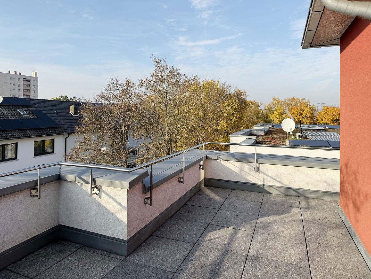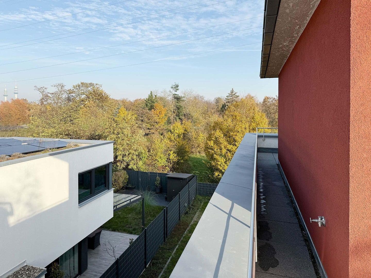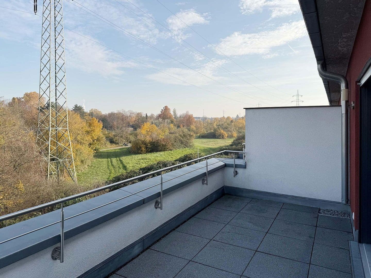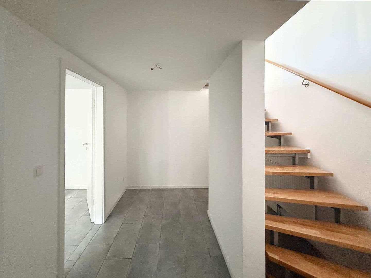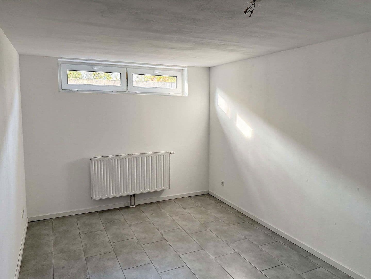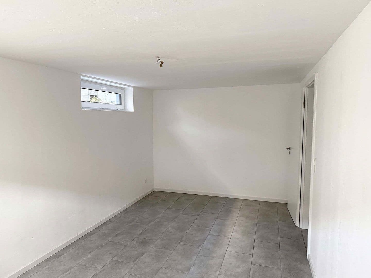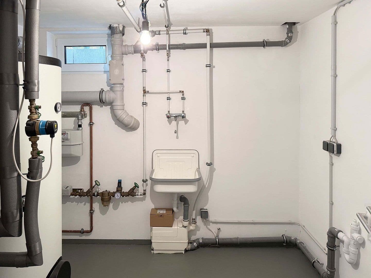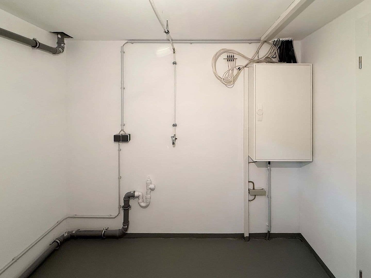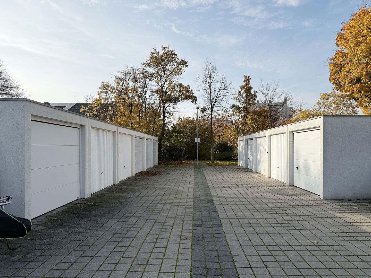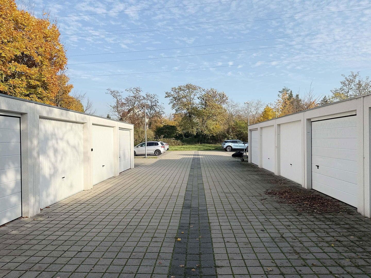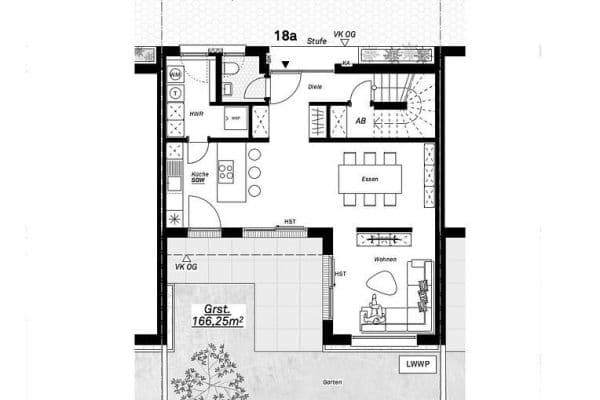
House for sale 5+1 • 154 m² without real estateEichenstraße 8i Ludwigshafen Gartenstadt Rheinland-Pfalz 67067
Eichenstraße 8i Ludwigshafen Gartenstadt Rheinland-Pfalz 67067Public transport 4 minutes of walking • Parking • GarageFor sale is a modern semi-detached end house in a clear Bauhaus style in the sought-after location of Ludwigshafen-Gartenstadt. The house was completed at the end of 2015, is very well maintained, and is ready for immediate occupation.
The surroundings are characterized by new buildings from around 2014–2016, giving the area a high-quality and harmonious feel. A special advantage: directly in front of the house’s entrance there is no road, only a footpath bordered by municipal green space/flowerbed. This makes the entrance very quiet, child-friendly, and free from direct vehicular traffic.
The total living area of approximately 154 m² (including terrace space) is spread over the ground floor, the upper floor, and a top floor featuring a studio and a wrap-around roof terrace.
On the ground floor, you’ll find a spacious living/dining area with an open kitchen. Large windows connect the interior to the west-facing terrace and garden. The garden borders a green zone and has no direct neighbors, ensuring plenty of privacy and an unobstructed view of nature.
On the first floor there are three well-proportioned rooms, ideal as a bedroom, children’s room, and study. The children’s rooms, like the garden, face west and benefit from the afternoon and evening sun with views of the greenery.
The top floor forms its own very bright retreat with a generous studio. From here, you have direct access to the wrap-around roof terrace facing east and west – enjoying morning sunlight and evening sunsets, along with expansive views of the surroundings.
In the basement, a technical/storage room and a large, tiled, heated hobby room add to the available space. This area is excellent as an additional play, fitness, or work space, or for a home office.
The property is located at Eichenstraße 8i, 67067 Ludwigshafen-Gartenstadt – a quiet, green, and family-friendly residential area.
Access to the house is via a footpath; directly in front of the front door there is only a well-kept municipal green strip/flowerbed area, with no car traffic. This results in a very pleasant, quiet living situation and great safety, especially for families with children.
Both the garden and the children’s rooms face west toward the green zone. This ensures plenty of afternoon and evening sun, as well as an unobstructed view of nature.
Local amenities are excellent: grocery stores, bakeries, schools, and daycare centers are in the immediate vicinity. A bus stop is conveniently within walking distance, providing good connections to both downtown Ludwigshafen and Mannheim. Additionally, the surrounding main traffic routes offer fast links to the motorways of the Rhine-Neckar metropolitan region – ideal for commuters.
Leisure facilities (e.g., a tennis court) as well as nearby green spaces and walking trails complete the location, making the house particularly attractive for families, couples, and anyone looking to combine peaceful living in a green setting with good connectivity.
Key Facts at a Glance:
• Semi-detached end house in Bauhaus style
• Completed at the end of 2015
• Total plot: approx. 416 m², with an allocated share of approx. 255 m²
• Interior living area: approx. 138 m²
• Terrace areas on ground floor + top floor: approx. 56 m² (of which approx. 16.5 m² is proportionally allocated)
• Total living area including terrace space: approx. 154 m²
• Additional usable space in the basement (technical room + finished hobby room): approx. 24 m²
• Large garden facing west, with an unobstructed view of green areas
Interior & Bathrooms:
• Spacious living/dining area with direct access to the west terrace and garden
• High-quality fitted kitchen (installed in 2015), included in the purchase price
• Modern daylight bathroom on the first floor featuring:
– Double washbasins by Villeroy & Boch
– Bathtub
– Large, barrier-free shower with rain shower
– Large-format tiles (60 × 60 cm) in a concrete finish
• Guest WC on the ground floor
• Studio on the top floor with direct access to the wrap-around roof terrace
Floors & Building Technology:
• Underfloor heating throughout the entire ground floor as well as in the first-floor bathroom
• Heated, tiled hobby room in the basement
• Timeless, large-format tiles (60 × 60 cm) in a concrete look in the entrance area, kitchen, bathrooms, and basement
• High-quality flooring in the living and sleeping areas
• Gas condensing boiler with solar collectors on the roof (regularly serviced)
• All shutters are operable electrically
• Satellite system for TV reception
Exterior & Parking:
• Large garden facing west, adjacent to a green zone with no direct garden neighbor
• Terrace on the ground floor facing the garden (west)
• Wrap-around roof terrace on the top floor with east and west orientation
• Separate, directly accessible parking courtyard with two permanently allocated outdoor parking spaces (one of which is a garage with a sectional door) – both included in the purchase price
• Sale: Private sale – no broker commission is charged to the buyer
• The house is ready for immediate occupation, and a short-term move-in is easily possible
• The property is built under a condominium (WEG) structure; the house has clearly defined special usage rights for the garden and the two parking spaces (outdoor parking + garage in the parking courtyard)
• Floor plans, living area calculations, and an overview plan of the parking spaces are available and can be provided upon request
Important Note:
We kindly, but explicitly, ask that inquiries from brokers or other intermediaries be refrained from.
Viewings are possible by individual appointment. We look forward to hearing from you.
Property characteristics
| Age | Over 5050 years |
|---|---|
| Condition | Very good |
| Listing ID | 963451 |
| Usable area | 154 m² |
| Total floors | 3 |
| Available from | 24/11/2025 |
|---|---|
| Layout | 5+1 |
| EPC | C - Economical |
| Land space | 255 m² |
| Price per unit | €4,123 / m2 |
What does this listing have to offer?
| Basement | |
| Parking | |
| Terrace |
| Garage | |
| MHD 4 minutes on foot |
What you will find nearby

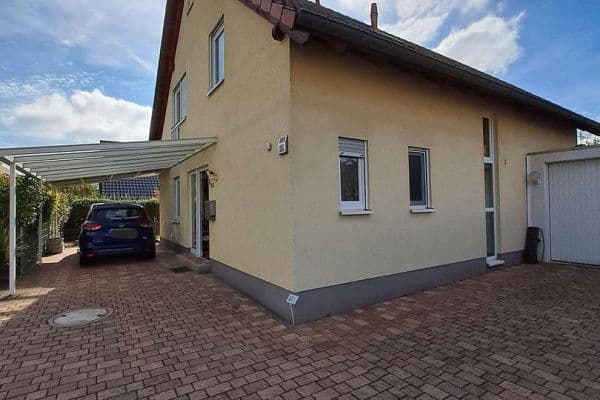
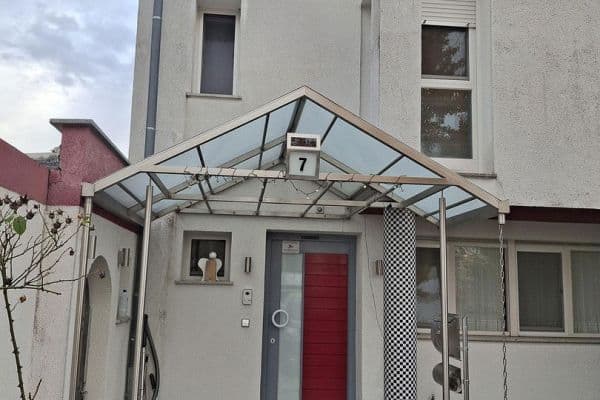 House for saleParacelsusstr. 7 Ludwigshafen am Rhein Oggersheim Rheinland-Pfalz 67071
House for saleParacelsusstr. 7 Ludwigshafen am Rhein Oggersheim Rheinland-Pfalz 67071- 5+1
- 150 m²
- 385 m²
€680,000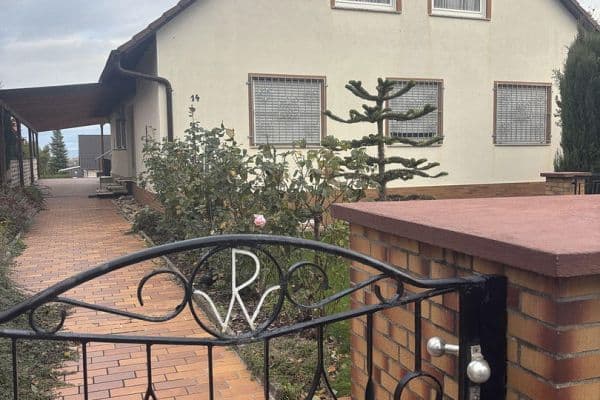
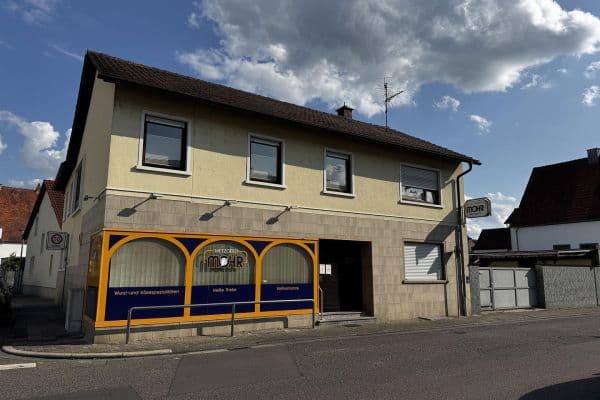
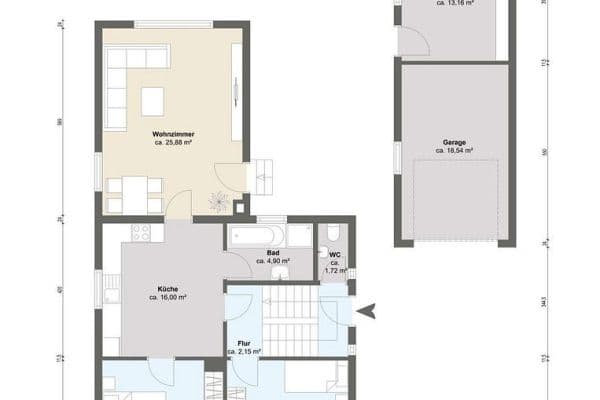
Still looking for the right one?
Set up a watchdog. You will receive a summary of your customized offers 1 time a day by email. With the Premium profile, you have 5 watchdogs at your fingertips and when something comes up, they notify you immediately.
