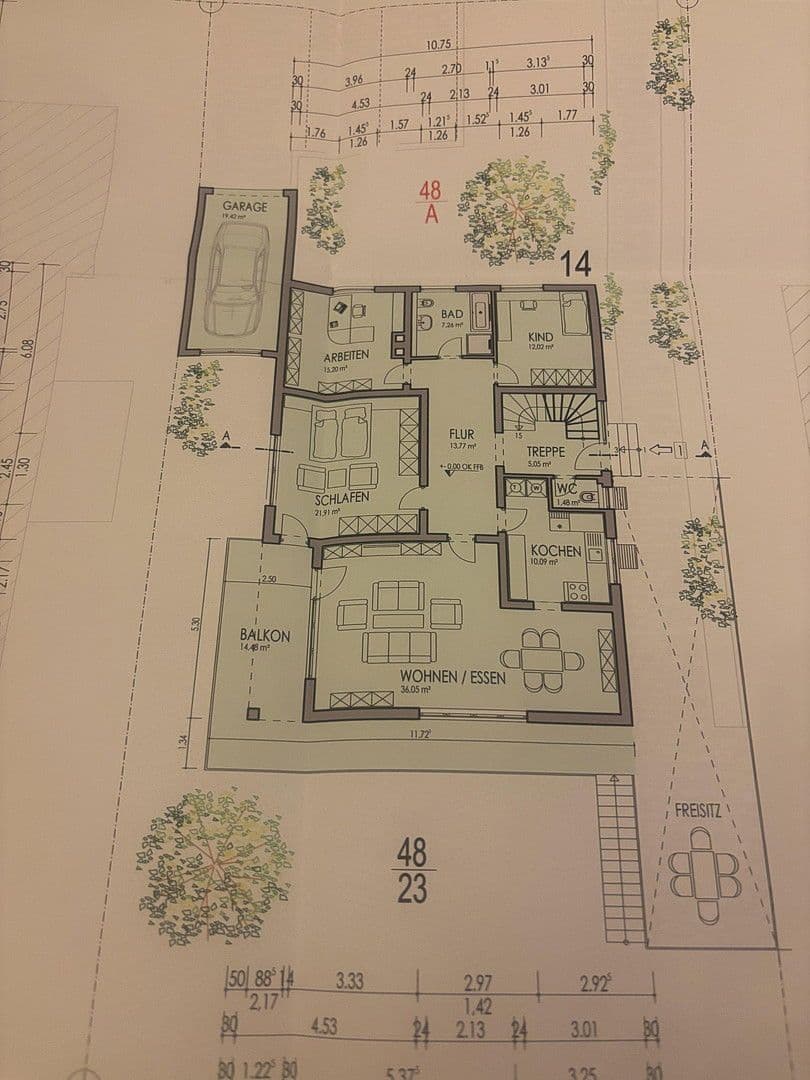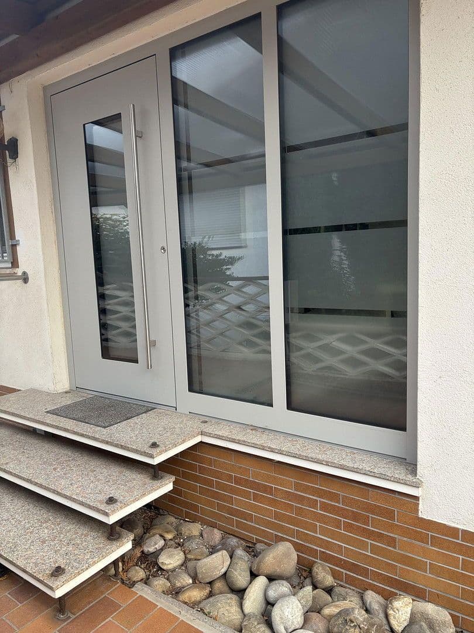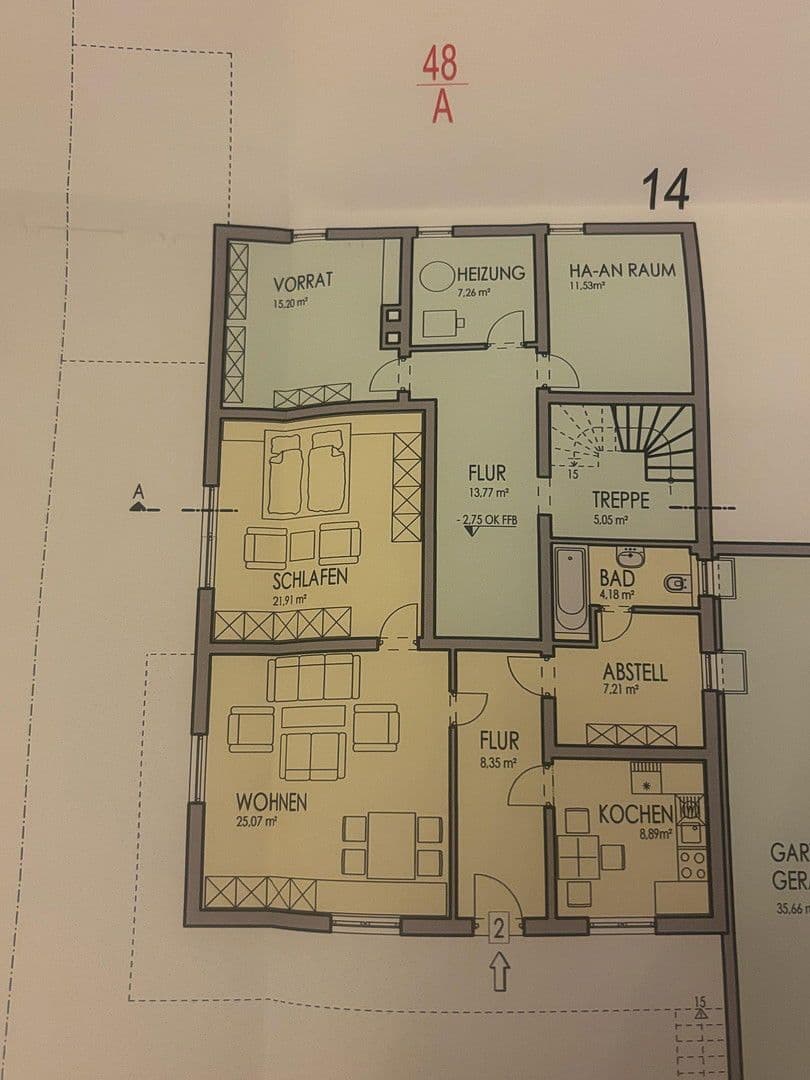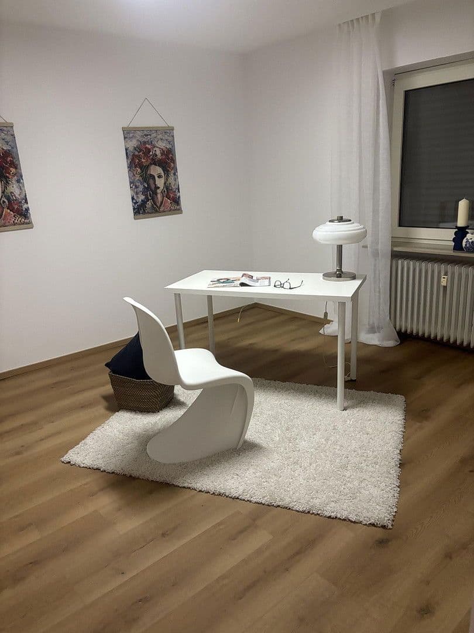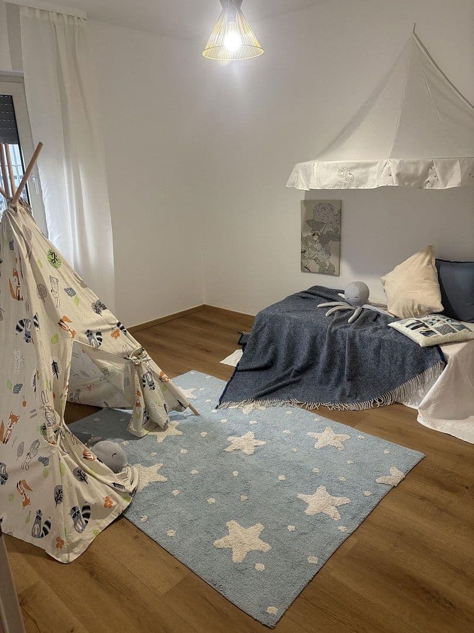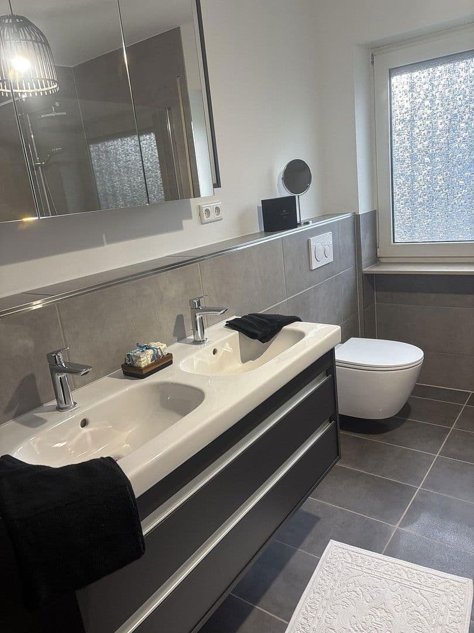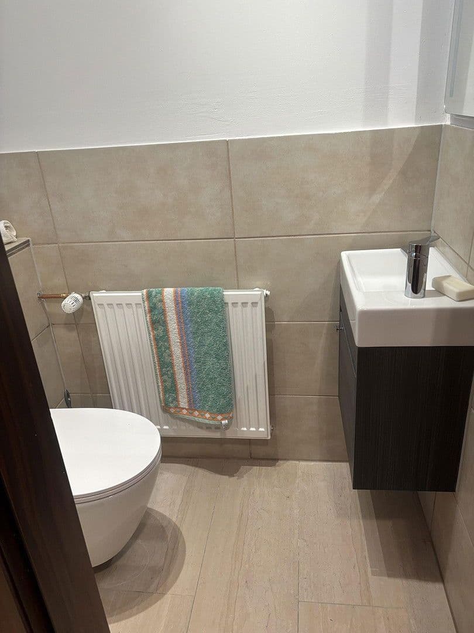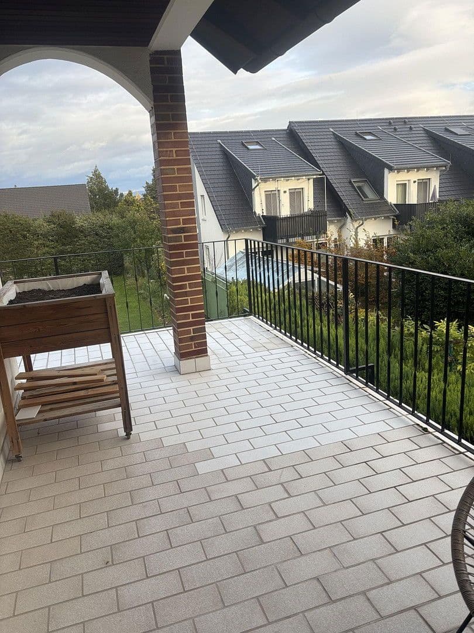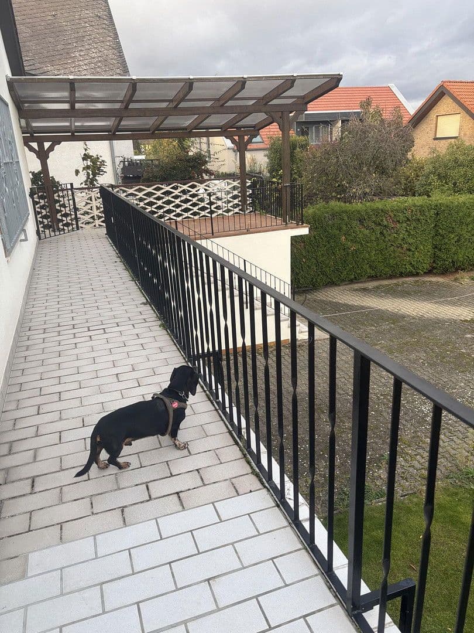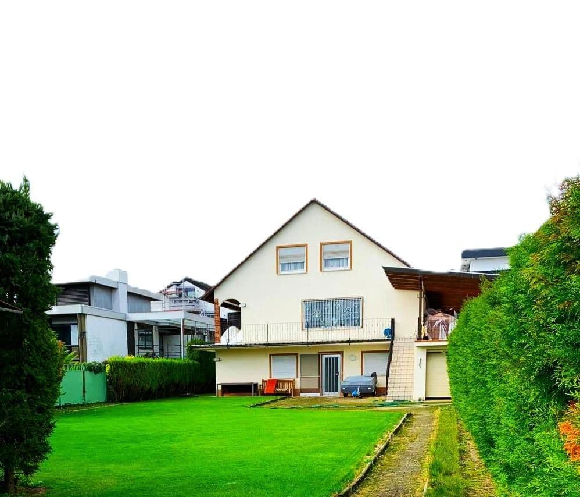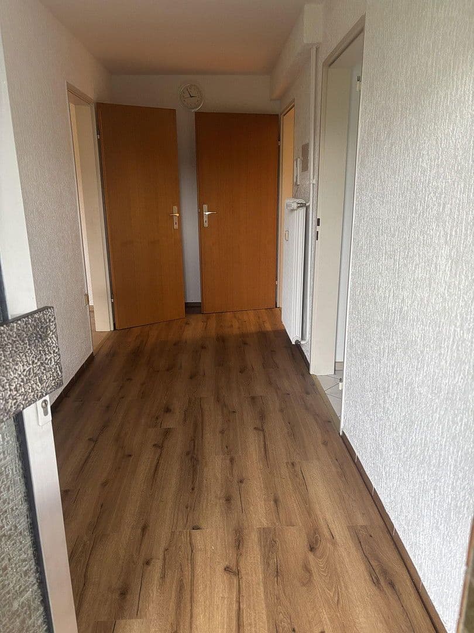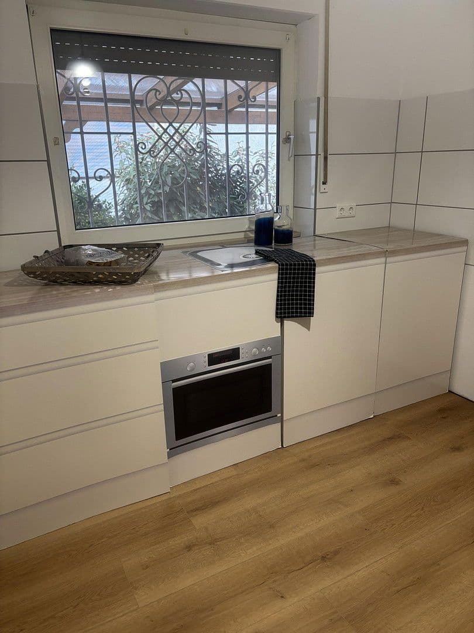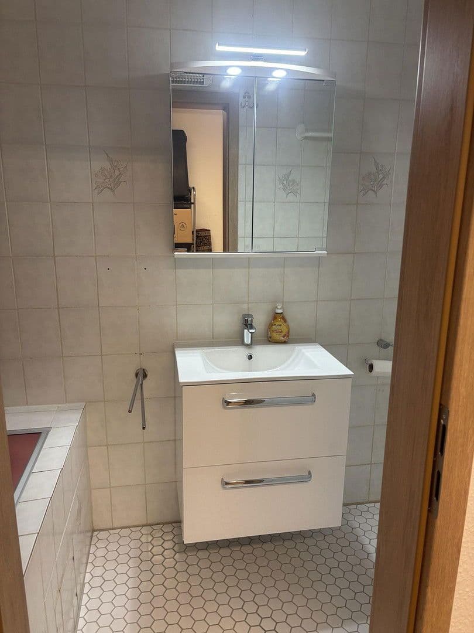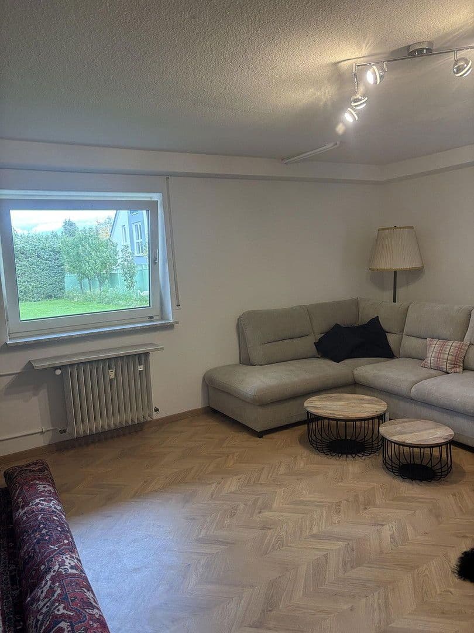House for sale 6+1 • 205 m² without real estateWorms Herrnsheim Rheinland-Pfalz 67550
The house with a secondary apartment is located on a generous, 635 m² plot with a well-kept garden in a mature neighborhood. Families or, for example, a multi-generational household can feel comfortable and relaxed here. A comprehensive renovation in 2024/2025 invites immediate occupancy.
The property is situated in one of the quietest and most popular districts of Worms—Herrnsheim—known for its upscale residential quality as well as the historic Herrnsheim Castle with its beautiful English-style park. There is excellent infrastructure with shopping opportunities, a pharmacy, kindergartens, and an elementary school in the immediate vicinity. Secondary schools in the center of Worms can be reached via excellent bus connections. For healthcare, the hospital is only about a 5-minute drive away, and doctors and dentists are in close proximity.
There is very good motorway access: in just a few minutes, you can reach the A61 and A67, which provide perfect connections to Ludwigshafen, Mannheim, Mainz, Darmstadt, Kaiserslautern, and Frankfurt. The leisure value is high with cycling and walking paths, the castle park, and the nearby Rhine, offering ideal conditions for active recreation.
A first-class residential location that ideally combines nature and proximity to the city is perfect for families, commuters, or anyone who wants comfortable living.
The main apartment on the ground floor (bungalow style) with 125 m² of living space has been fitted with new bathrooms, flooring, and doors, and features a generous living/dining area with a passage to the kitchen and direct access to the covered terrace, balcony, and garden. The new daylight bathroom boasts a large, walk-in shower as well as a double sink, etc. In the basement there are 2 spacious storage rooms (one of which houses 2 batteries for the PV system), a boiler room, and a utility area.
The approximately 80 m² large secondary apartment with 2 large rooms, a fitted kitchen, and a renovated bathroom has a separate entrance but can also be accessed directly from the main house. This allows for various uses, for example, as a home office, for additional family members, or for guests.
Special features:
• PV system with 2 batteries, wallbox in the garage, Junkers heating system with a condensing boiler and solar thermal system for hot water – which may possibly be replaced by a heat pump in the spring.
• An attic development reserve of about 80 m² further complements this spacious home.
Parking is available via 1 detached garage with a wallbox and an electric garage door, 2 outdoor parking spaces in front of the house, as well as additional parking in front of the garage.
For the application, please submit the following documents:
• Financing concept
• Current Schufa credit report
Property characteristics
| Age | Over 5050 years |
|---|---|
| Layout | 6+1 |
| EPC | F - Very uneconomical |
| Land space | 635 m² |
| Price per unit | €3,146 / m2 |
| Condition | After reconstruction |
|---|---|
| Listing ID | 967202 |
| Usable area | 205 m² |
| Total floors | 2 |
What does this listing have to offer?
| Balcony | |
| Garage | |
| MHD 1 minute on foot |
| Basement | |
| Parking | |
| Terrace |
What you will find nearby
Still looking for the right one?
Set up a watchdog. You will receive a summary of your customized offers 1 time a day by email. With the Premium profile, you have 5 watchdogs at your fingertips and when something comes up, they notify you immediately.

