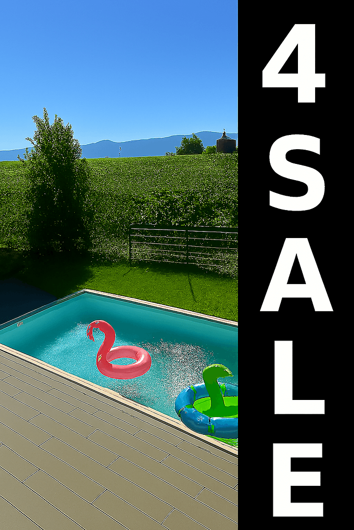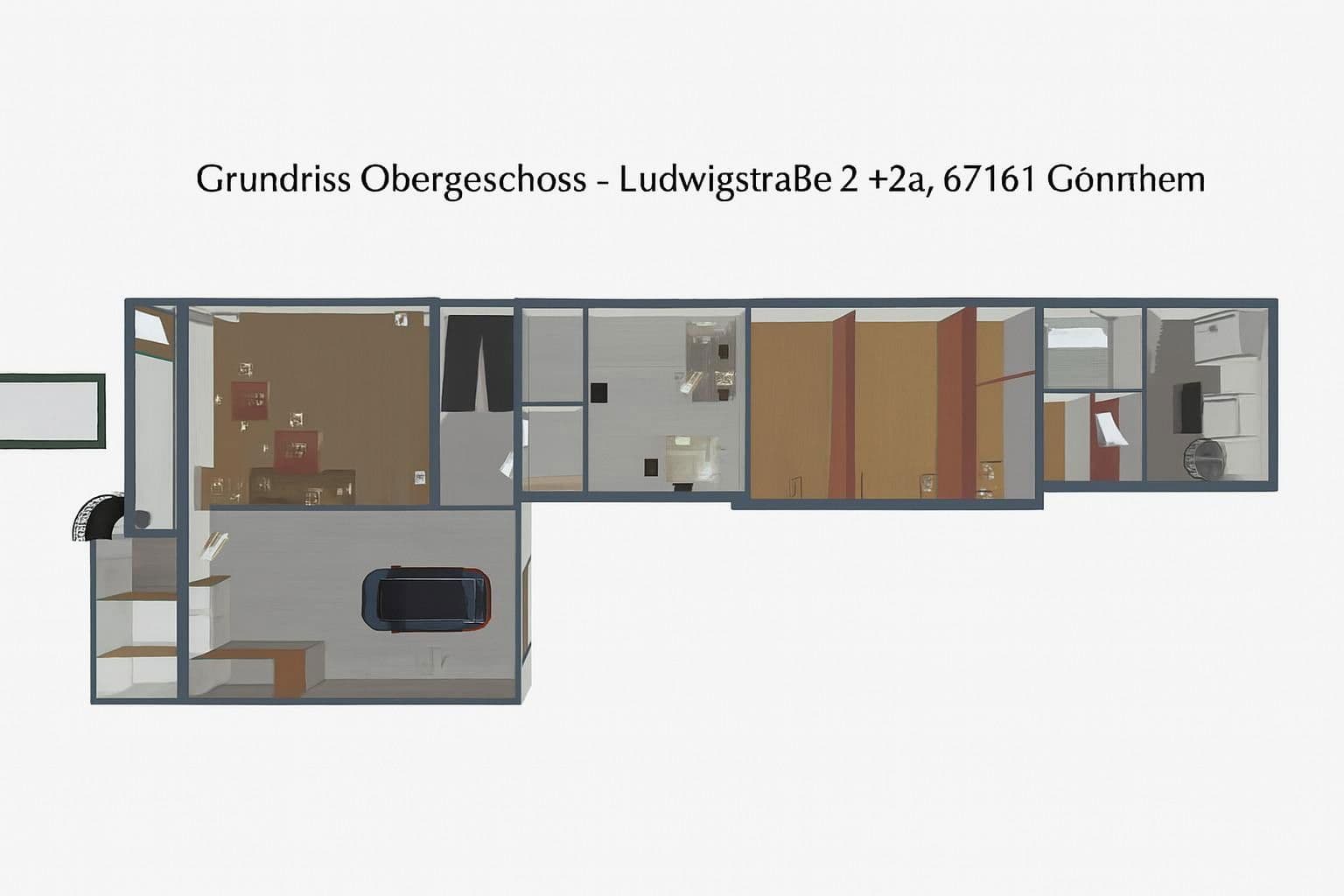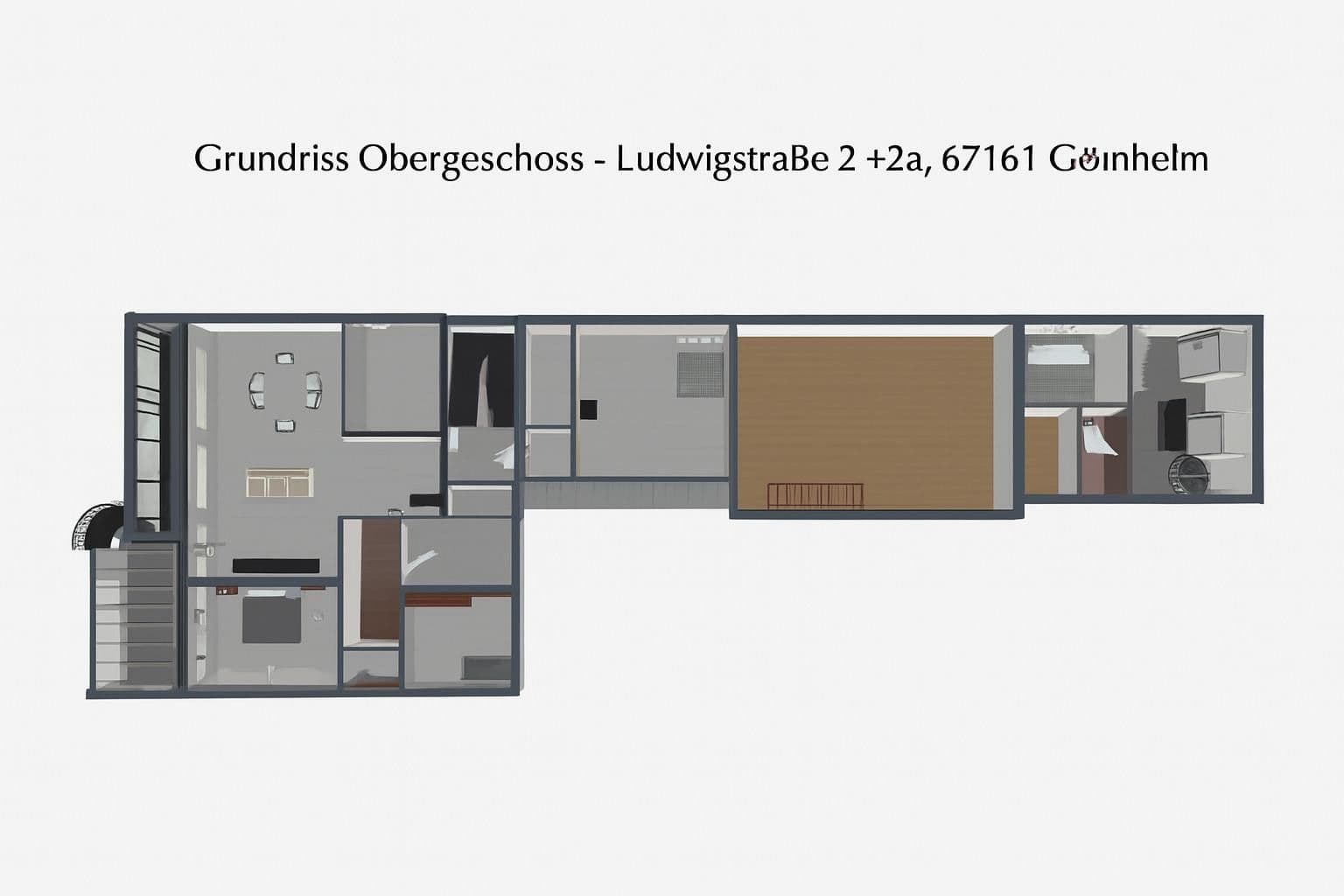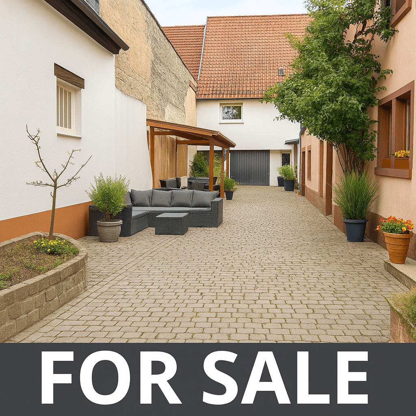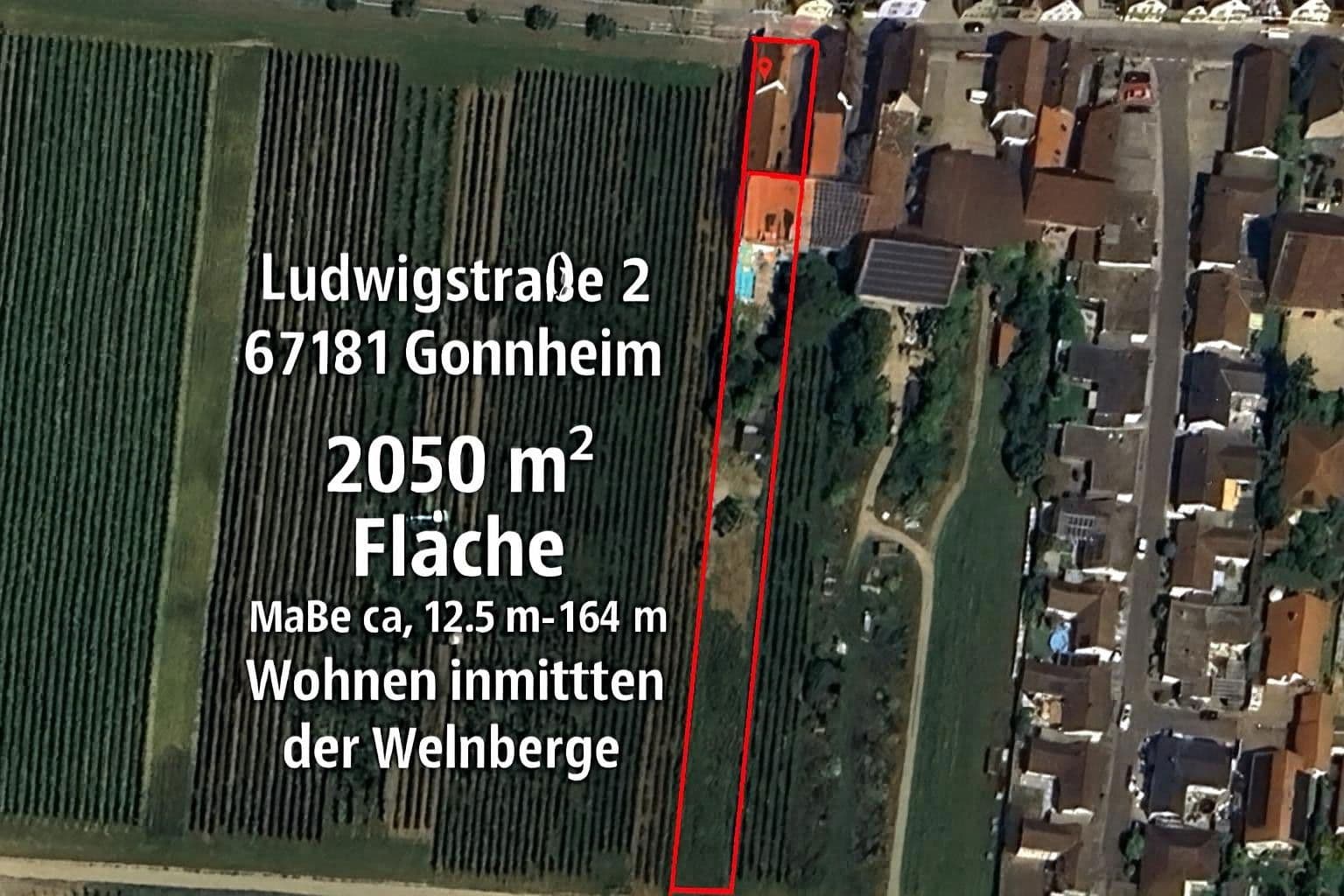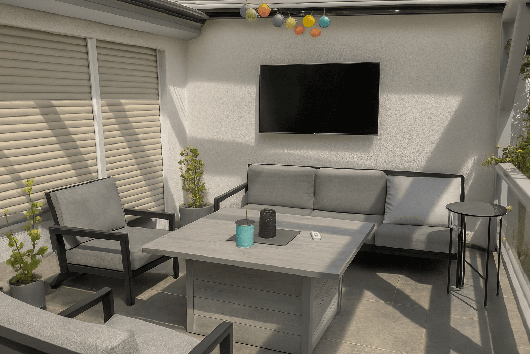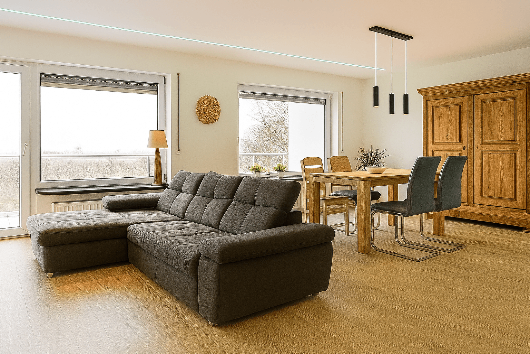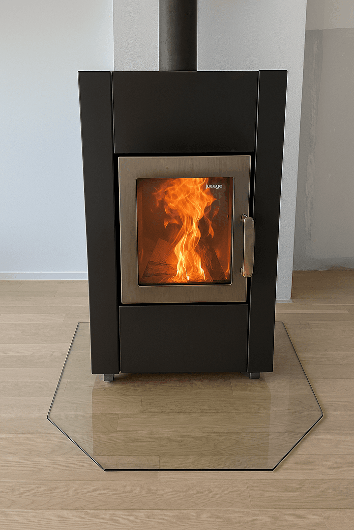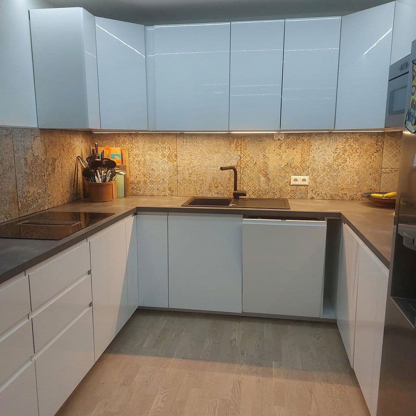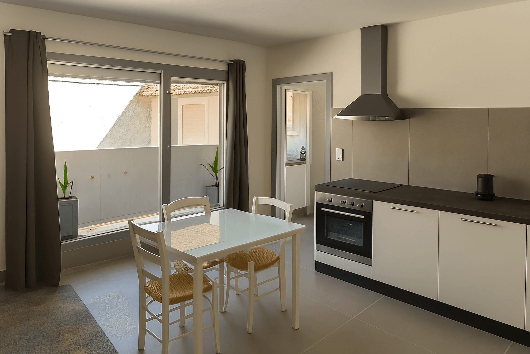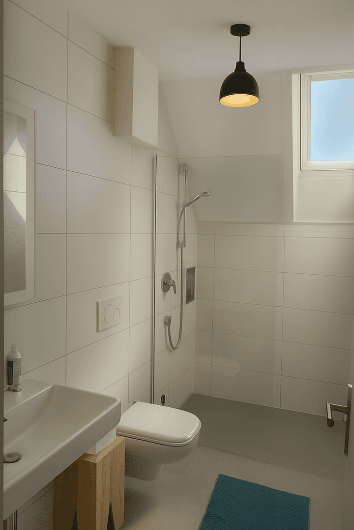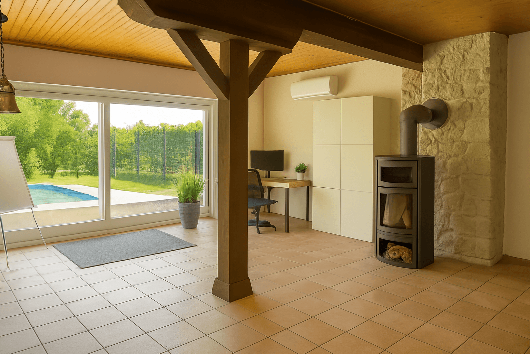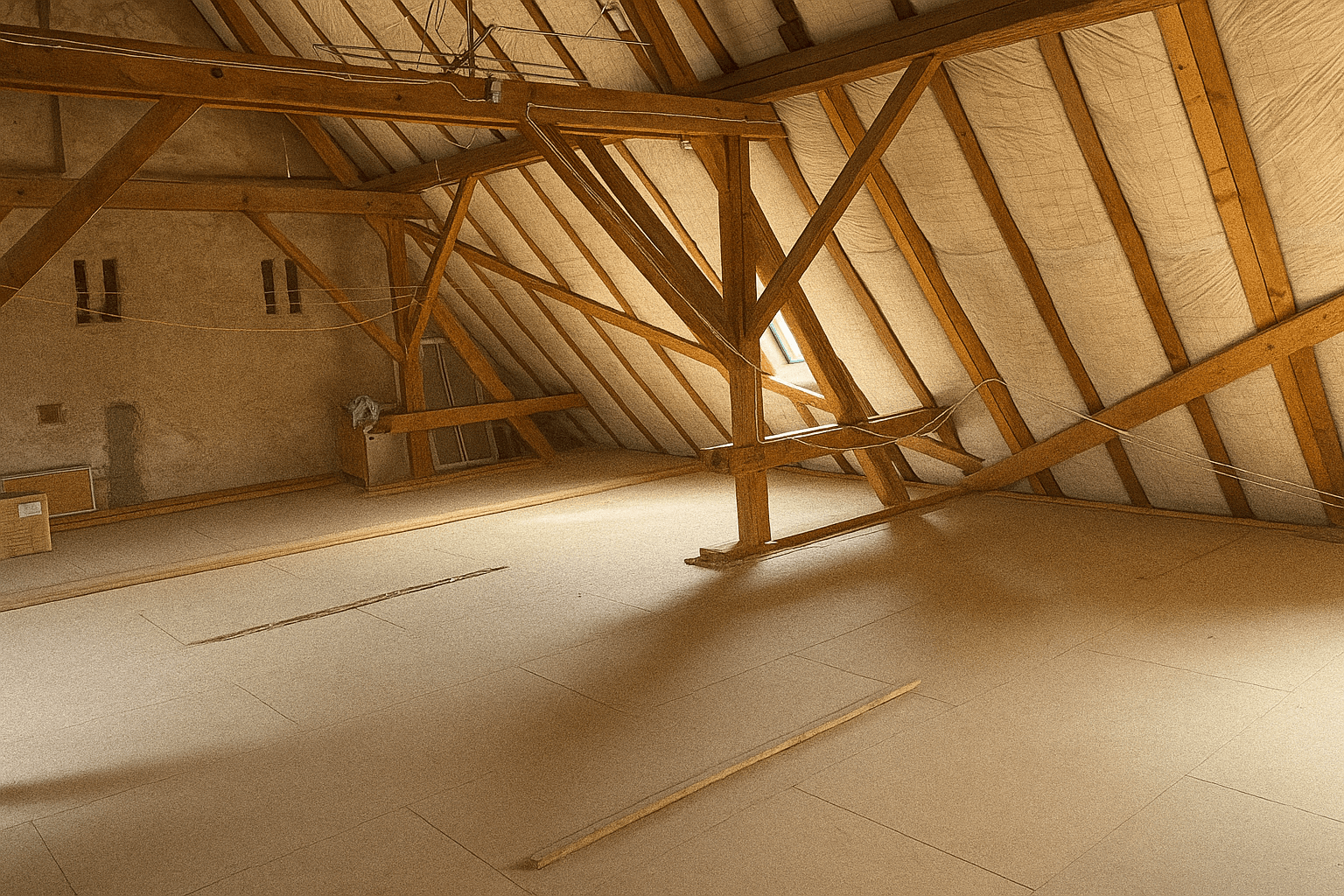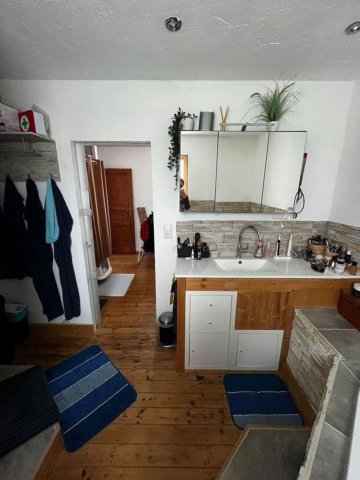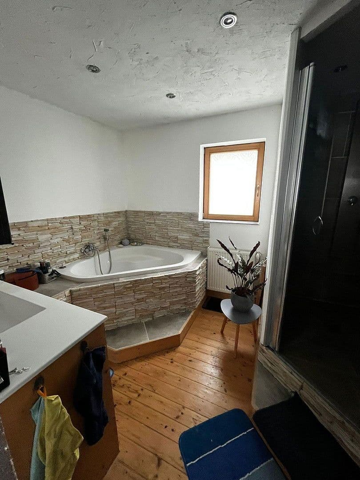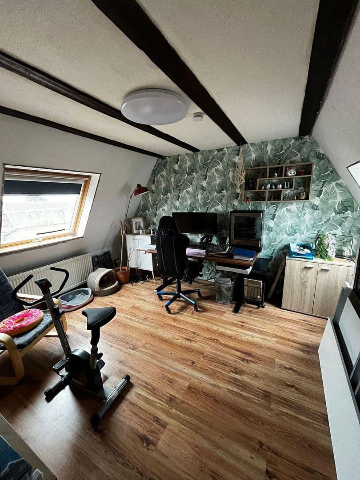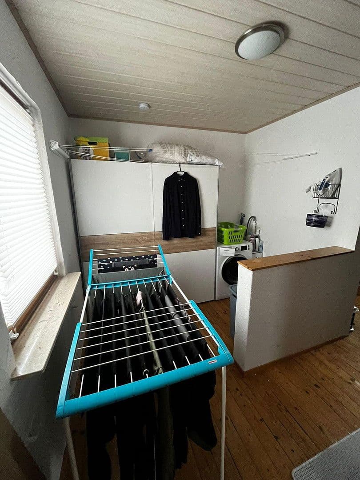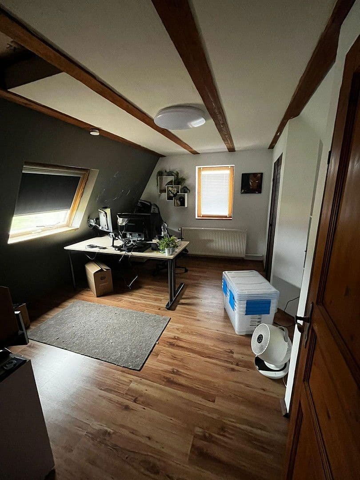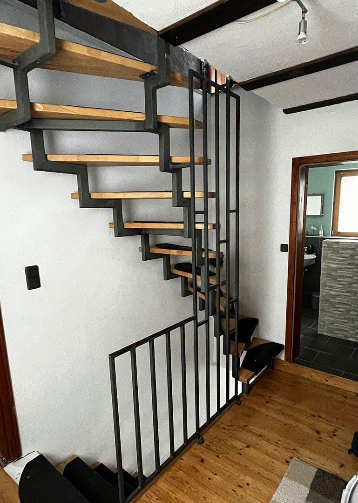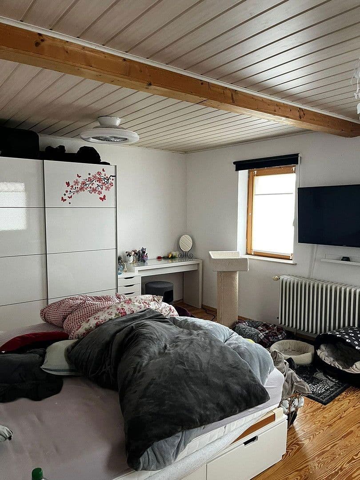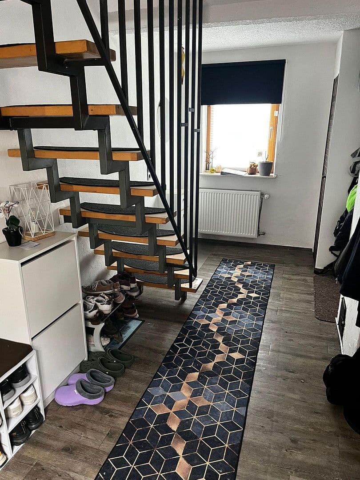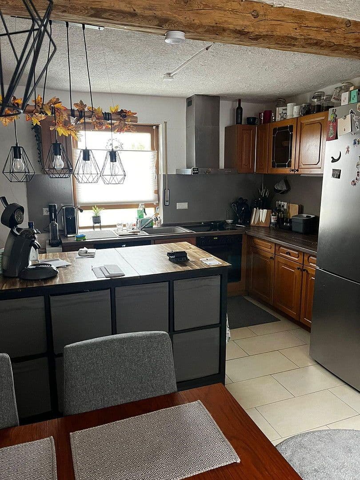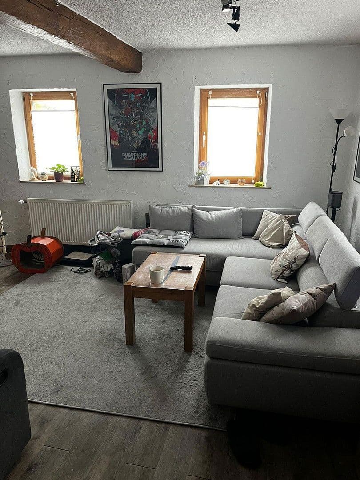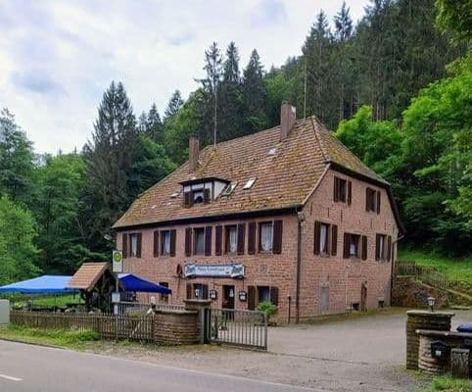
House for sale • 309 m² without real estateLudwigstrasse 2 + 2a, , Rhineland-Palatinate
Ludwigstrasse 2 + 2a, , Rhineland-PalatinatePublic transport 7 minutes of walking • Parking • GarageUnique multi-generational ensemble surrounded by vineyards with a unique view of the Wachtenburg and the Palatinate Forest.
In a dreamlike, secluded location embedded in the picturesque vineyards of the Palatinate, this extraordinary multi-generational home awaits you with two separate residential buildings and a newly designed holiday apartment. It is ideal for large families, communal living, or a mix of personal use and rental.
Highlights of the property:
• The estate comprises two fully realized residential houses, a separate holiday apartment, and a spacious barn – totaling approximately 620 m² of living and usable space.
• A 2,050 m² plot – including 800 m² of building land and 1,250 m² of agricultural land – is included in the purchase price. The property is surrounded by vineyards offering a stunning panoramic view of the Wachtenburg and the Palatinate Forest – ideal for living, hobbies, or small-scale agriculture.
• Generous areas for hobbies, storage, or further development.
• A barn with historic stables – perfect for animal husbandry, a workshop, or a studio.
• Outdoor area with a sauna and a swimming pool (under development) – a space to create your personal wellness oasis.
• An unobstructed view of the Haardt – pure nature and tranquility.
Garden with potential – your ideas, your paradise
The spacious outdoor area of this property offers a rare combination of open space and design flexibility. The saltwater pool (650 × 300 cm) is already in place, while the garden itself has only been partially developed – ideal for anyone looking to realize their own vision.
Whether you envision a Mediterranean flair with olive trees and lavender, a self-sufficient garden with raised beds, or a lush play oasis for children, there is plenty of room for your ideas. The AI-generated image already conveys a feeling of summer, sunshine, and quality of life – be inspired and create your very own outdoor paradise.
Location: An exposed elevated setting with panoramic views, absolute tranquility, and excellent accessibility. A place that combines quality of life, privacy, and nature.
Gönnheim: A wine idyll between the Rhine and the Haardt
Gönnheim is picture-perfectly located in the Palatinate, nestled among the gentle hills of the Haardt and the broad plains of the Rhine valley. This charming wine village is part of the collective municipality of Wachenheim and is known for its idyllic position amid a sea of vines, its outstanding wineries, and vibrant community life.
Transport connections: Despite its peaceful setting, Gönnheim is very well connected. The local train station offers direct connections to Ludwigshafen, Mannheim, and Neustadt. Via the B271 and A650, you can quickly reach the Rhine-Neckar metropolitan region as well as the cities of Bad Dürkheim and Speyer.
Quality of life & leisure: The surroundings invite long walks, bike rides, and visits to wine festivals. The proximity to the Palatinate Forest and the German Wine Route makes Gönnheim an ideal base for nature and gourmet enthusiasts. Shopping, schools, and medical care are available in the nearby towns and are easily accessible.
Special feature: The exposed elevated location with a view of the Haardt gives the property a unique panorama and an atmosphere of retreat and freedom – in the midst of one of Germany’s most beautiful wine landscapes.
A property with character featuring two houses, expansion potential, and versatile usage possibilities
This charming ensemble consists of two residential houses connected by a barn, offering an impressive combination of living comfort, flexibility, and historical flair – ideal for owner-occupiers, investors, or multi-generational living.
Rear Building with Garden Access – Available for Occupancy by Arrangement
On the upper floor, you will find a spacious main apartment with an open living, dining, and kitchen area, two bedrooms, a shower room, a guest WC, a balcony, and a bright conservatory. This floor is complemented by a separate unit with its own kitchen, shower room, balcony, and small sauna – ideal as a holiday apartment or guest accommodation. The ground floor includes three additional rooms, featuring a generous living area with a wood-burning stove and garden access, as well as a spacious garage. The attic offers an insulated space with about 4 m ceiling height and approximately 80 m² of expansion potential. The current condition provides ample opportunity to add your own style and charm.
Front Building – Rented Until 31.12.2025
The front building spans three floors with five rooms, a bathroom with a tub, a separate WC, and a living and dining area with an adjacent pantry and storage room. The dry vaulted cellar dating from 1890 accentuates the historical character. A tenant change is expected at the end of the year – ideal for future owner occupancy or new rental arrangements.
Highlights at a Glance:
- Two residential units plus a holiday/guest apartment
- Conservatory, sauna, and wood-burning stove
- Additionally, 1250 m² of fenced area, which is also suitable for horse keeping
- Expansion potential in the attic
- Spacious garage and garden
- Historic vaulted cellar
- Rental potential or owner occupancy starting in 2026
Fittings and Equipment: Fitted kitchens, wood-burning stoves, a sauna, a swimming pool, and other movable furnishings can be taken over or purchased separately after consultation.
Remaining Works & Design Flexibility: Certain renovation or finishing works, such as garden design, can be carried out by arrangement – perfect for buyers who wish to implement their own ideas.
Usage Options: The front building is currently rented, with a tenant change scheduled for 31.12.2025. After that, there is potential for owner occupancy or new rental arrangements.
Viewings & Handover: The rear building is available for occupancy by arrangement. Viewing appointments can be flexibly scheduled.
Property characteristics
| Age | Over 5050 years |
|---|---|
| Listing ID | 963069 |
| Usable area | 309 m² |
| Total floors | 2 |
| Condition | Good |
|---|---|
| EPC | E - Wasteful |
| Land space | 800 m² |
| Price per unit | €2,314 / m2 |
What does this listing have to offer?
| Balcony | |
| Garage | |
| MHD 7 minutes on foot |
| Basement | |
| Parking |
What you will find nearby

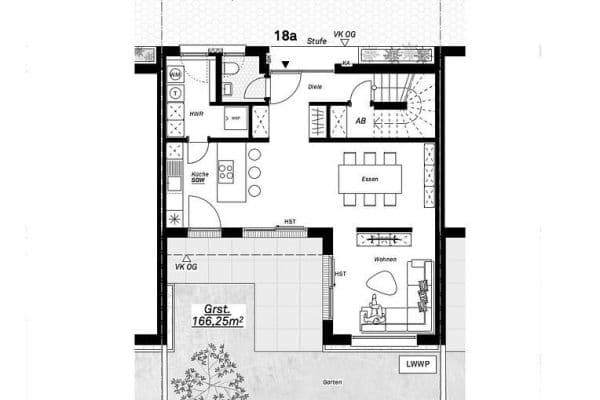
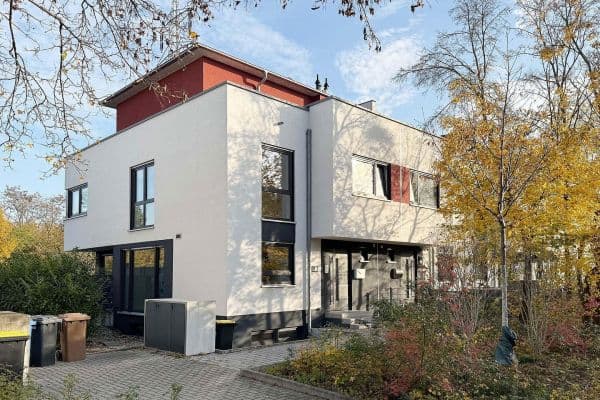
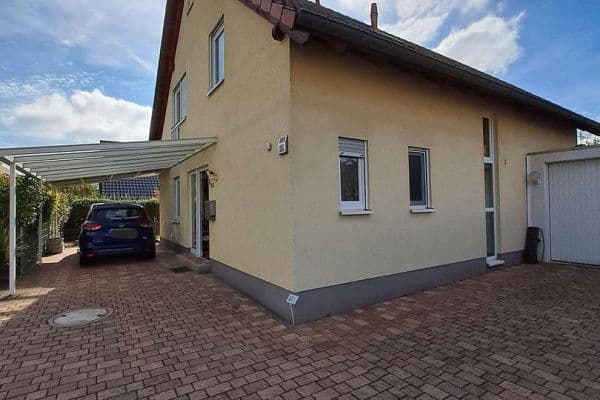
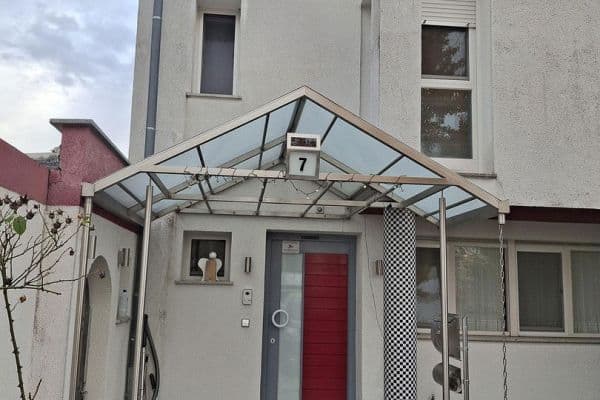 House for saleParacelsusstr. 7 Ludwigshafen am Rhein Oggersheim Rheinland-Pfalz 67071
House for saleParacelsusstr. 7 Ludwigshafen am Rhein Oggersheim Rheinland-Pfalz 67071- 5+1
- 150 m²
- 385 m²
€680,000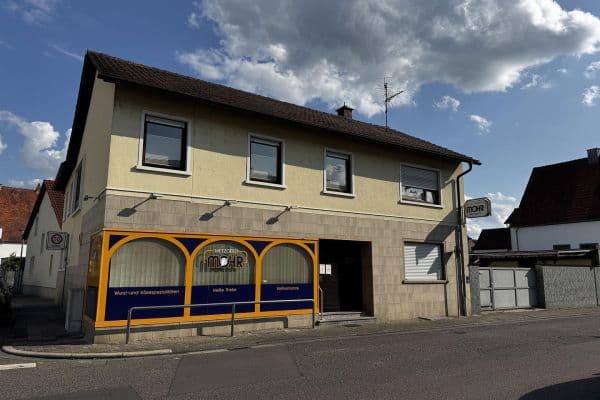
Still looking for the right one?
Set up a watchdog. You will receive a summary of your customized offers 1 time a day by email. With the Premium profile, you have 5 watchdogs at your fingertips and when something comes up, they notify you immediately.
