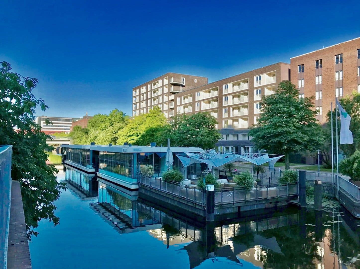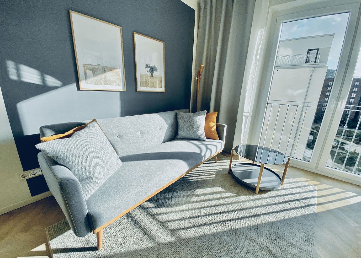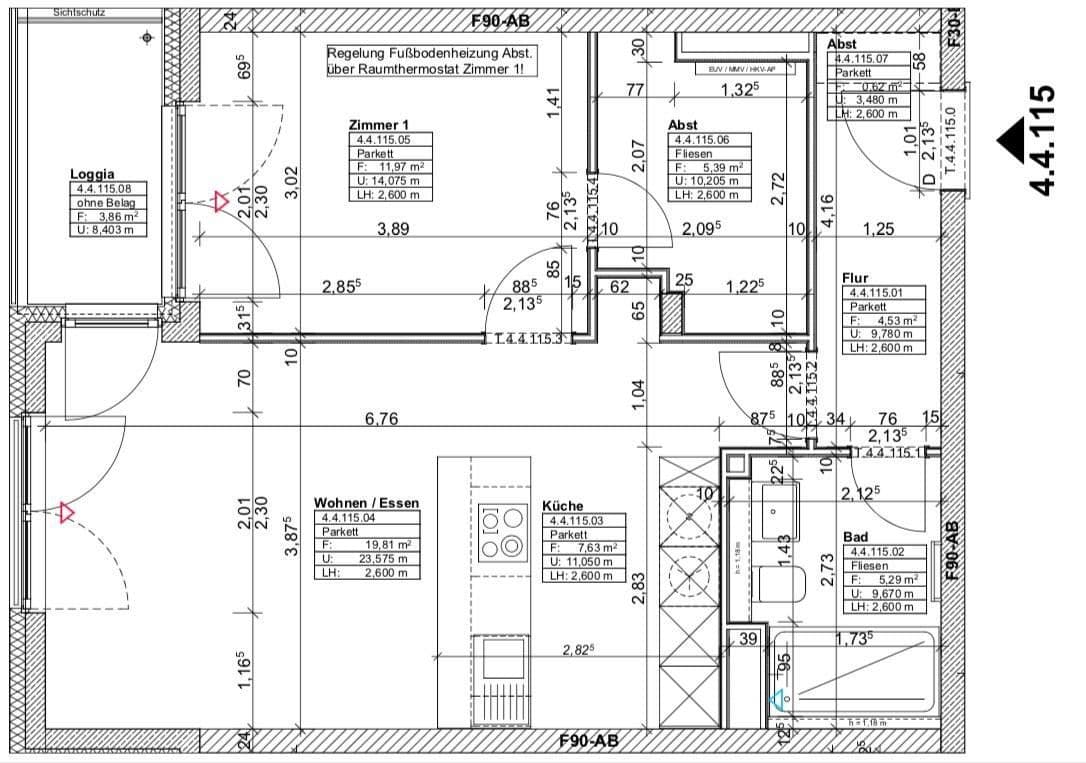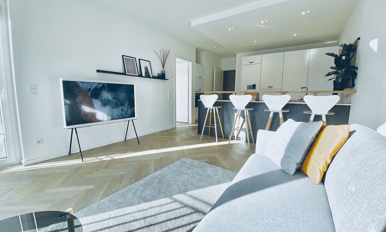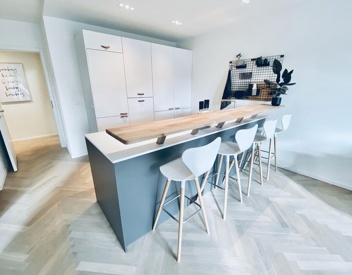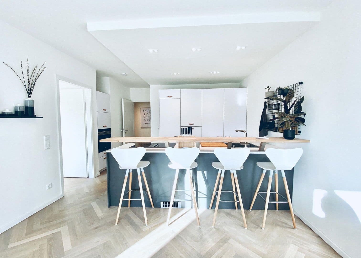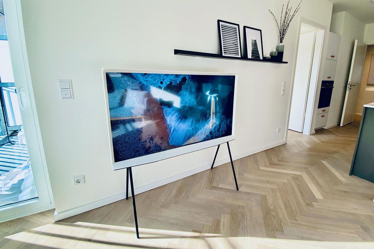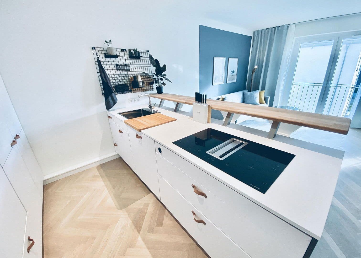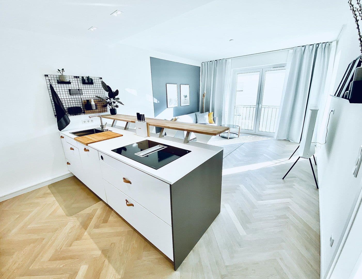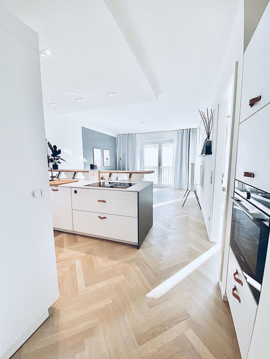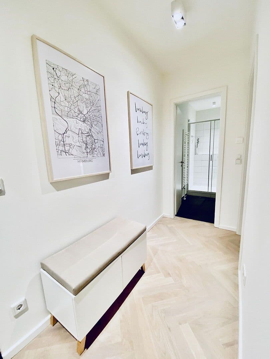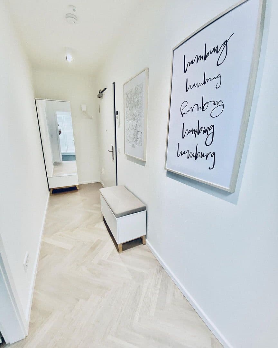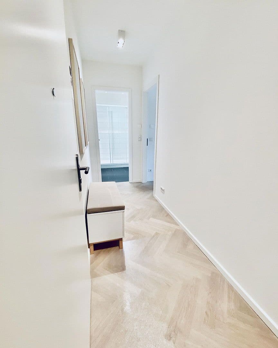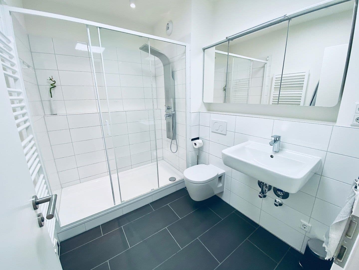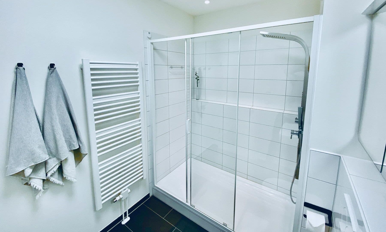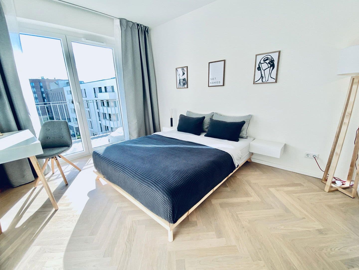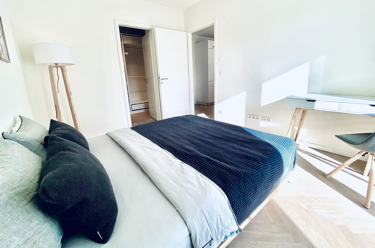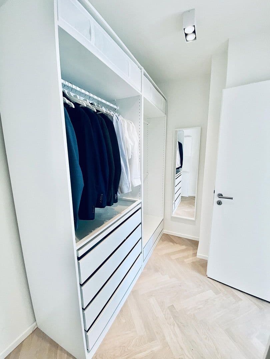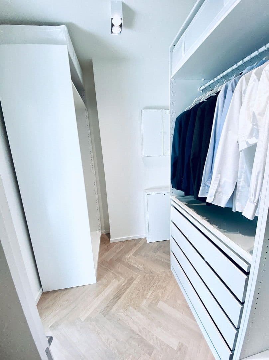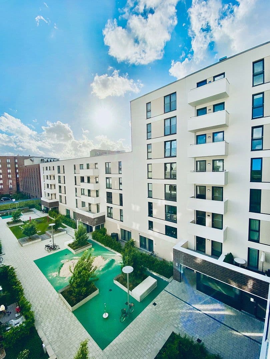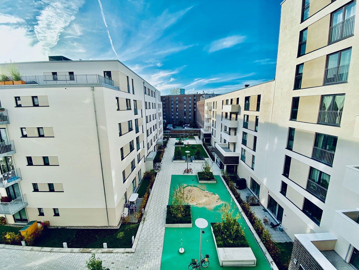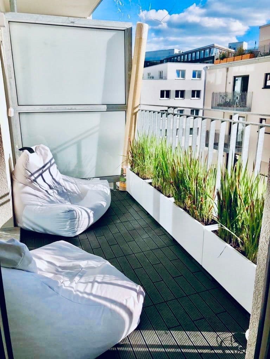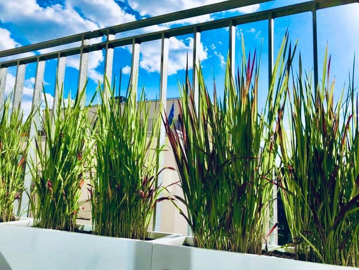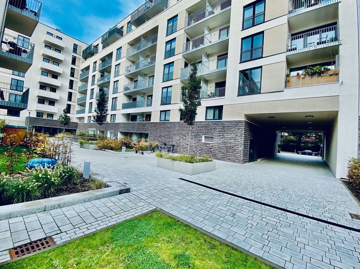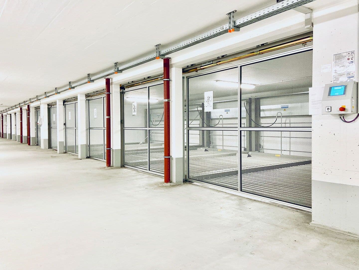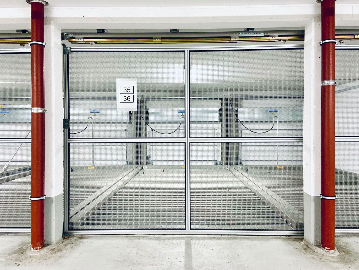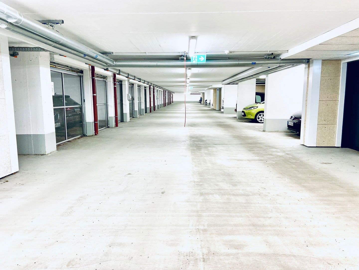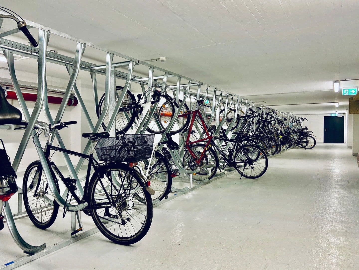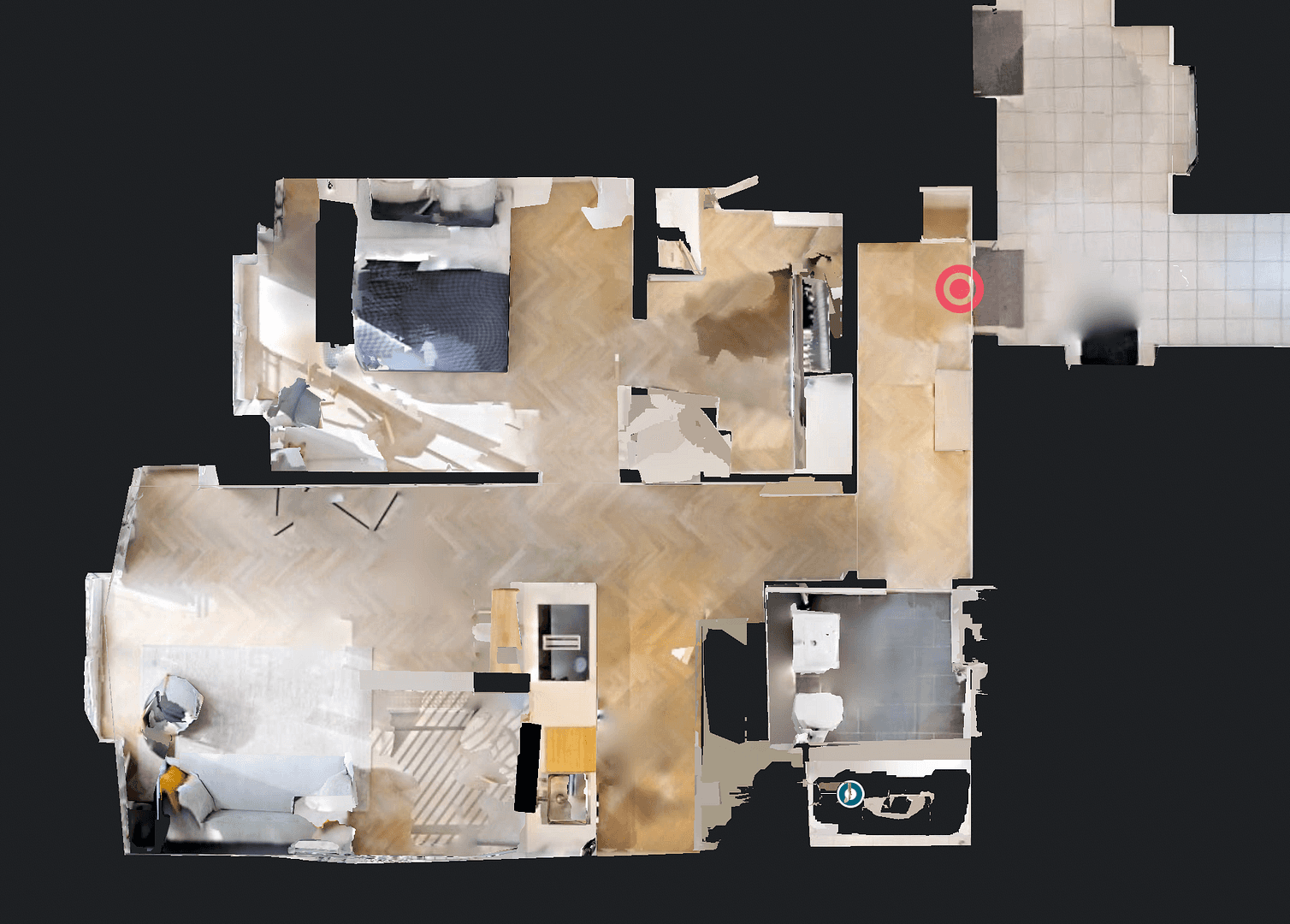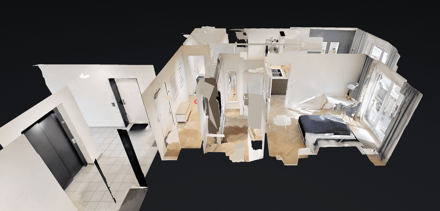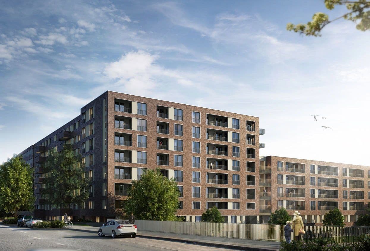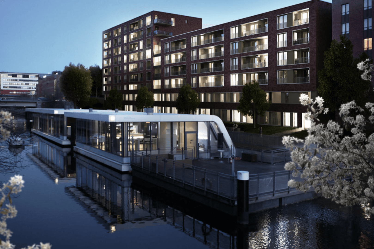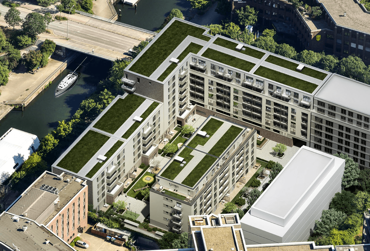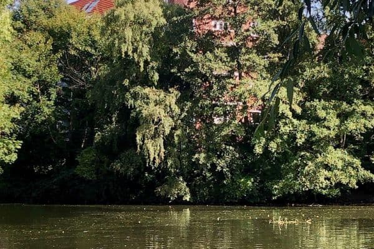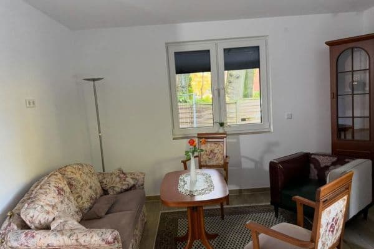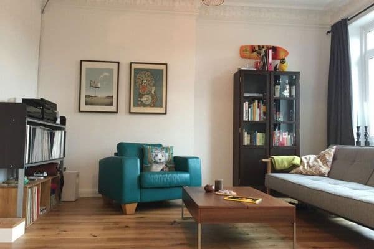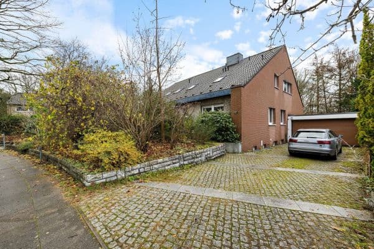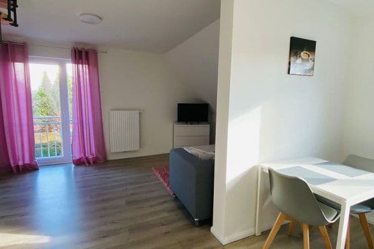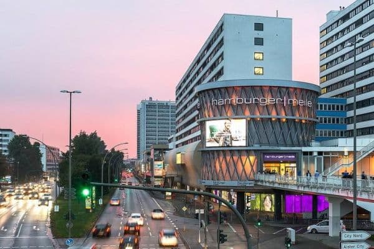
Flat to rent 2 bedroom • 58 m² without real estateNagelsweg 24 Hamburg Hammerbrook Hamburg 20097
Nagelsweg 24 Hamburg Hammerbrook Hamburg 20097Public transport 1 minute of walking • Lift • GarageImportant notice regarding the ad & procedure
Please read the information in full.
All relevant details about the apartment are already completely provided in this ad.
Only qualified inquiries will be considered (positive SCHUFA, appropriate household income). Furnished rentals are preferred.
⸻
This is how the viewing process works:
1. Brief, informative inquiry
Please introduce yourself briefly (number of people, occupation, household net income, desired rental duration, furnished/unfurnished).
2. Virtual 360° tour
If there is a match, you will receive a link to the online viewing.
3. Preliminary review of documents
If further interest is expressed, we will check SCHUFA, self-disclosure, and household documents.
4. On-site viewing
An appointment will be arranged only after a positive preliminary review and mutual interest.
5. Rental contract signing
⸻
Please understand:
On-site viewings take place only after a successful online pre-check. This saves time for both parties and ensures an efficient, transparent process.
We kindly ask you to refrain from general viewing inquiries without documents or an introduction. Thank you for your understanding!
⸻
Availability & Rental Framework
• Available from: 01.02.2026
• Rental type: Fully furnished
• Contract: Indefinite with a 1-year notice exclusion for both parties.
⸻
Overview of Rental Conditions
• Maximum number of persons: 2
• Pets: Not allowed
• Net basic rent: €1,290 / month
• Additional costs (heating, water, building): €150 / month
• Fully furnished & complete equipment: €285 / month
→ including couch, smart TV, cabinets, dishes, hotel-quality bedding, towels – everything from A to Z
• Optional: Duplex parking space: €130 / month (which can also remain unrented)
• Deposit: €3,879
Key Facts – Highlights of the Apartment
• Design fitted kitchen with premium appliances
• Induction cooktop with integrated downdraft ventilation
• Herringbone parquet flooring
• Dressing room
• Floor-to-ceiling windows and light-filled rooms
• Underfloor heating
• XXL shower with a massage shower panel
• Underground parking space
• Elevator
• Loggia with southwest exposure
• Bicycle storage and basement storage
Location at a Glance – Nagelsweg 24
• Berliner Tor (4 minutes) – direct connection to S- & U-Bahn (Main Station: 1 minute, Jungfernstieg: 3 minutes)
• A255 / B75 in 3 minutes – perfect city and commuter access
• Riverside promenade & canals of City Süd right at the doorstep
• Hafencity & downtown easily reachable on foot or by bicycle
• Shopping & everyday essentials: REWE, Budni, EDEKA, cafés, fitness studios within walking distance
• Carsharing & e-scooters in the immediate area
• Quiet location facing the courtyard
Location Description – Nagelsweg 24, 20097 Hamburg
This new building is located in a prime, urban setting: Nagelsweg 24 is situated directly on the riverside promenade of City Süd, surrounded by several canals. The area combines urban city life with modern green and water spaces.
Hafencity, Hamburg Main Station, and downtown are only a few minutes away on foot or by bicycle. The public transport hub at Berliner Tor is approximately 4 minutes away and offers optimal connections to all parts of the city.
For motorists, the location is also ideal: using A255 and B75, you can quickly and directly reach both the city center and the south and east of the city.
Shopping options such as REWE, Budni, EDEKA, cafés, fitness studios, pharmacies as well as carsharing and e-scooter services are located in the immediate vicinity. Despite the central location, the apartment is pleasantly quiet on a side street facing the courtyard.
Highlights of the Equipment
The 2-room apartment on the 4th floor (57.5 m²) meets the highest standards and leaves nothing to be desired. The property in St. Georg Süd impresses with its prime central location, the central canal right at the door, and the following equipment highlights:
Open kitchen-living area (7.6 m²)
The open kitchen-living area comes with a modern design fitted kitchen including all electrical appliances. The coordinated design—white fronts combined with a timeless countertop—ensures the kitchen fits harmoniously into your personal style. The built-in kitchen offers exceptional storage space, achieved through a storage cupboard with internal drawers, a household cupboard, and numerous drawers. Additionally, the dishwasher integrated at work-height and the built-in oven enable back-friendly working conditions. The wall niche with an integrated tall cabinet blends seamlessly with the overall design. Furthermore, the induction cooktop with integrated downdraft ventilation offers a completely unobstructed view into the living room (without a disturbing extractor hood). A special highlight is the suspended ceiling cube with integrated spot lighting above the kitchen. The overhanging countertop at the back of the kitchen area creates a dining space that connects the kitchen and living room, turning cooking into an event.
Bedroom (12 m²) and dressing area (5.4 m²)
From the living room, you have access to the sleeping area, which includes a separate dressing room offering ample space for all your needs. The smart layout creates an exclusive and peaceful sleeping area that is not cluttered with cabinets.
Bathroom (5.3 m²)
Be captivated by the stylish bathroom featuring large-format anthracite floor tiles and white wall tiles. It also boasts an XXL shower with a stainless steel shower panel complete with massage jets, modern fixtures, a towel radiator, and other well-known sanitary features.
To keep the bathroom a relaxing haven, the connections for a washing machine/washer-dryer have been thoughtfully integrated into the fitted kitchen.
Additional Features
• The apartment is equipped with numerous additional outlets, with telephone, LAN, and TV connections available in every room.
• High-speed fiber optic internet access is provided.
• Extra ceiling outlets for lamp connections allow for an expansive lighting concept.
• The optimized floor plan creates space not only for a separate dressing room but also an elegant niche in the kitchen area, where a tall cabinet with an integrated oven adds extra storage.
• All living areas feature high-quality real wood parquet (Oak Avantgarde, white-oiled) laid in a herringbone pattern, contributing to a natural living climate.
• Underfloor heating provides pleasant warmth throughout the apartment and can be controlled individually in each room.
Required Documents for Contract Signing
• Self-disclosure form
(Sample form available at mietrecht.de)
• Current SCHUFA report
• Copy of ID card (front and back)
• Last three income statements
ℹ️ Note on the Advertisement:
All information is provided without guarantee. Subject to change.
Property characteristics
| Age | Over 5050 years |
|---|---|
| Condition | Very good |
| Floor | 4. floor out of 7 |
| EPC | B - Very economical |
| Price per unit | €22 / m2 |
| Available from | 01/02/2026 |
|---|---|
| Layout | 2 bedroom |
| Listing ID | 962938 |
| Usable area | 58 m² |
What does this listing have to offer?
| Balcony | |
| Garage | |
| MHD 1 minute on foot |
| Basement | |
| Lift |
What you will find nearby
Still looking for the right one?
Set up a watchdog. You will receive a summary of your customized offers 1 time a day by email. With the Premium profile, you have 5 watchdogs at your fingertips and when something comes up, they notify you immediately.
