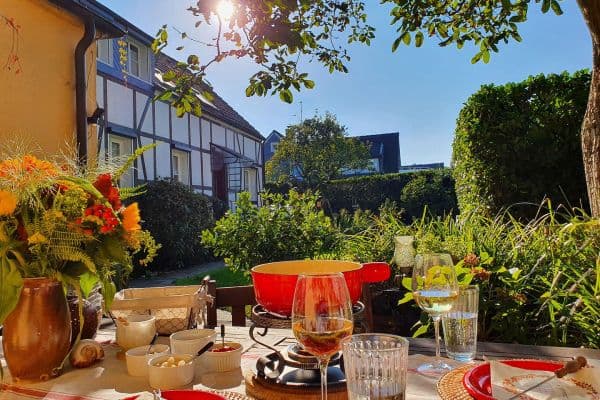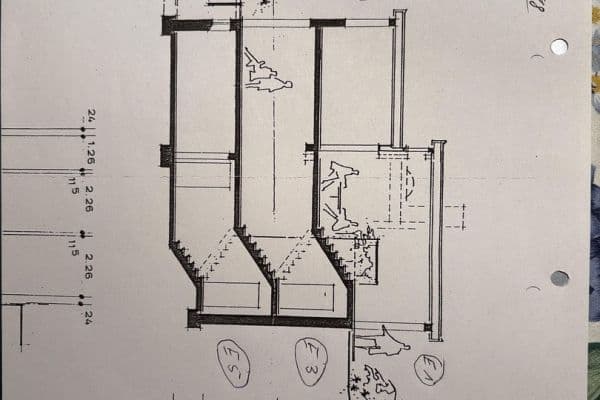
This listing is no longer active
House for sale • 222 m² without real estate, North Rhine-Westphalia
, North Rhine-WestphaliaPublic transport 1 minute of walking • Parking • GarageBelow is the English translation of the text:
This charming, detached triplex stands out for its solid construction, spacious floor plan, and idyllic location at the edge of a forest. Located on a sloping plot of approximately 895 m², the house offers around 222 m² of living area and about 110 m² of usable area – ideal for families, multi-generational living, or as an investment property.
The ground floor apartment (ca. 68.1 m²) is at street level and features a bedroom, a room for children or office use, a daylight bathroom with a shower, bathtub, toilet, and washbasin, a storage room, as well as a spacious living/dining room with an open kitchen. The south/east-facing balcony is accessible from both the living room and the bedroom. This unit is currently rented – a solid source of income for investors.
The basement apartment (ca. 97.7 m²) is located at garden level and offers a bedroom, a room for children or office use, a daylight bathroom, a storage room, a living room, a separate dining room, and a kitchen with a small terrace. From the living room and the bedroom, you can step out onto another terrace with direct access to the sunny garden – a real highlight for nature lovers.
The attic apartment (ca. 56.6 m²) comprises a bedroom, a room for children or office use, a daylight bathroom with a skylight window, a living room, a kitchen, and a balcony facing south/east.
A spacious attic is accessible via a loft staircase and offers additional potential for conversion.
In the basement, besides the heating system and oil tanks, there are three basement storage rooms, an additional bathroom, and a large utility room with direct garden access.
This attractive offer is rounded off by two single garages with electric swinging doors and three outdoor parking spaces.
Velbert is scenically situated at the northern foothills of the Bergisches Land, in the city triangle of Düsseldorf, Essen, and Wuppertal. The town offers excellent infrastructure as well as a diverse range of cultural and leisure activities.
The property is located in the popular neighborhood of Neviges in a quiet cul-de-sac right at the edge of the forest. The surroundings are characterized by well-kept residential houses, plenty of green space, and a pleasant neighborhood. Playgrounds, parks, and the Hardenberger Bach nature reserve are in the immediate vicinity.
Everyday shops, doctors, pharmacies, kindergartens, and schools are quickly accessible. Leisure facilities such as an outdoor/indoor pool (Panoramabad Velbert), tennis courts, and an active club life ensure plenty of variety.
The pedestrian zone in Velbert-Mitte invites you to linger with its numerous shopping opportunities, cafés, and restaurants. Doctors, pharmacies, and all school types are conveniently reachable.
Attractions such as the Mariendom, the Hardenberg water castle, and the historic town center of Neviges are well known beyond the region. The numerous green areas invite you to hike, cycle, and relax.
The Velbert Lohmühle bus stop (line 627), the Rosenhügel S-Bahn station, and the A535 motorway offer excellent connections to regional and supra-regional transportation networks. Cities like Essen, Wuppertal, and Düsseldorf are quickly reachable.
• Quiet, nature-close residential location in direct proximity to the forest
• Spacious, sloping garden with plenty of potential
• Good connection to public transport
• Attic windows: triple glazing, wooden frames, manual shutters
• Ground floor windows: double glazing, wooden frames, manual shutters
• Basement windows: double glazing, wooden frames, electric shutters
• Oil central heating (built in 1985)
• Gas connection present on the street side
• All bathrooms have daylight
• The attic bathroom was modernized around 1999
• Generous attic with potential for development
• Large basement with additional bathroom, utility room, and garden access
• Two balconies with sunny south/east exposure
• Two terraces in the basement with direct garden access
• Rainwater cistern with pump
• Three outdoor parking spaces for vehicles
• Two single garages with electric doors
• Ground floor apartment is rented
• Attic and basement apartments as well as garages are currently vacant
Out of consideration for the privacy of the tenant on the ground floor, no interior photos are available for this apartment.
The current net cold rent for the ground floor apartment amounts to €500.21 plus €145.00 monthly advance for operating costs.
The house is in need of renovation and offers you the opportunity to realize your individual living dreams – whether for owner-occupation, multi-generational living, or rental purposes.
There is a moisture problem in one corner of the basement, presumably due to an incorrect sealing of the rainwater downspout passage of an adjacent shaft where the pump for the rainwater cistern is located. The pump outlet needs to be renewed.
The shutter of an angled roof window is defective.
A lamp in the entrance area of the basement is defective. There are leakage currents causing the LED bulbs to glow. This is likely due to incorrect wiring of the lamp or a faulty light switch.
The photos, plans, etc. created by me are protected by copyright and may not be passed on or used by third parties without my written consent.
Viewings are only possible by prior appointment and with proof of creditworthiness.
No inquiries from brokers are desired.
Property characteristics
| Age | Over 5050 years |
|---|---|
| Condition | Before reconstruction |
| EPC | E - Wasteful |
| Land space | 895 m² |
| Available from | 08/12/2025 |
|---|---|
| Listing ID | 957333 |
| Usable area | 222 m² |
| Price per unit | €2,162 / m2 |
What does this listing have to offer?
| Balcony | |
| Garage | |
| MHD 1 minute on foot |
| Basement | |
| Parking | |
| Terrace |
What you will find nearby
Still looking for the right one?
Set up a watchdog. You will receive a summary of your customized offers 1 time a day by email. With the Premium profile, you have 5 watchdogs at your fingertips and when something comes up, they notify you immediately.




