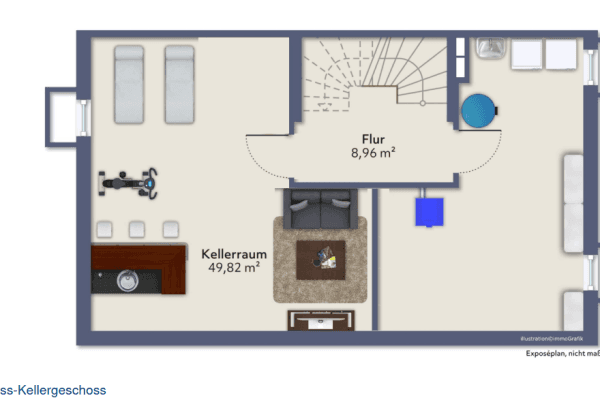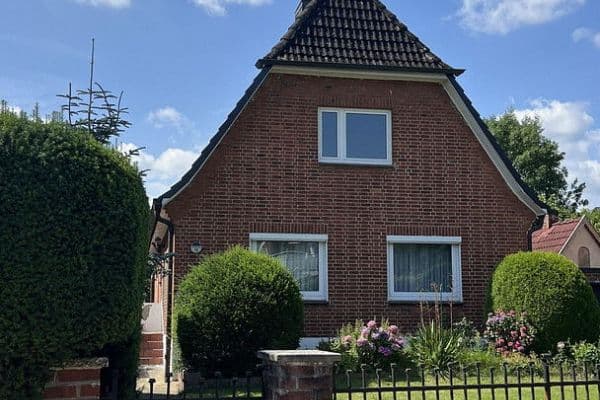
This listing is no longer active
House for sale 5+1 • 137 m² without real estateHamburg Ochsenwerder Hamburg 21037
Hamburg Ochsenwerder Hamburg 21037Public transport less than a minute of walking • ParkingWelcome to your new haven!
This modern and well-maintained end terrace house from 2019 combines contemporary living comfort with rural tranquility in a family-friendly environment. With a total area of approximately 137 m² on a 318 m² privately owned plot, it offers everything the heart desires – and all in a traffic-calmed cul-de-sac location.
Layout and Comfort
You enter the inviting foyer with a recess that offers plenty of space for your wardrobe. The open and welcoming living and dining area is the perfect place for relaxed family moments and sociable evenings. The open kitchen, styled in a modern country design with a granite countertop called “Nerro assoluto,” is a dream for any cooking enthusiast and provides ample space for culinary creations. Modern built-in appliances from Siemens and the Miele induction cooktop with integrated downdraft ventilation support you in your cooking endeavors. Thanks to the numerous floor-to-ceiling windows, plenty of daylight streams into the rooms, creating a bright and friendly living atmosphere. The genuine parquet floor ensures a pleasant underfoot climate. On the ground floor, you will also find the guest WC, a utility room, and a small storage/pantry room under the staircase. All windows on the ground floor are equipped with automatic shutters that can be conveniently operated via remote control. A stylish wooden staircase with white side panels and walnut-colored steps leads you to the first of two upper floors. Here, you will find two bedrooms that provide you and your family with sufficient space for retreat and relaxation. Both rooms are finished with light vinyl flooring in a wood design. One of them is additionally equipped with a dressing room, separated by a glass sliding door. A full bathroom featuring gray/beige/brown multicolor tiles, a corner bathtub, a separate, level-entry rain shower, two vessel sinks, a toilet, and a bidet completes the offering. On the second upper floor, you will find two additional rooms as well as another bathroom with a shower cabin, toilet, and sink. A stairway with steps leads you to the attic, which can be used in various ways and provides extra storage space.
Outdoor Area and Garden
The garden, with its spacious terrace, terrace roof made of 8mm safety glass accompanied by an electronic underside awning, a lockable garden shed, and a playhouse featuring two swings, a slide, and a sandbox, is a little paradise for both young and old. Adjacent to the house, there is a basement-replacement room, where bicycles and other items find plenty of space. Directly in front of the house, there are two parking spaces for cars.
Energy and Technology
- Underfloor heating throughout the house
- Gas central heating (built in 2019)
- Two solar panels for water heating
- Energy efficiency: KfW-70 standard, final energy consumption according to the energy certificate: 47.7 kWh/(m²·a). The energy certificate is available for viewing during the appointment.
This like-new end terrace house combines a representative style with modern comfort. High-quality features, a thoughtful layout, and a family-friendly location complete the offering. Whether it’s cozy evenings on the terrace or lively days in the garden – here you live quietly, amidst greenery, while being well connected to the beautiful Hanseatic city.
Location and Infrastructure
Ochsenwerder is located right by the Elbe/Dove Elbe, close to nature yet centrally located with good transport links. Two daycares and the GBS Ochsenwerder are within a one-kilometer radius, with further schools located in the neighboring districts of Kirchwerder, Allermöhe, Bergedorf, etc. Two bus stops are within a few meters' walking distance. From here, various bus lines run, including connections to the Moorfleet S-Bahn and Tiefstack S-Bahn in approximately 10-15 minutes.
Contact
If you have fallen in love with this home, we look forward to your message. Viewing appointments are available by arrangement.
Property characteristics
| Age | Over 5050 years |
|---|---|
| Layout | 5+1 |
| EPC | A - Extremely economical |
| Land space | 318 m² |
| Price per unit | €5,474 / m2 |
| Condition | Good |
|---|---|
| Listing ID | 954828 |
| Usable area | 137 m² |
| Total floors | 3 |
What does this listing have to offer?
| Parking | |
| Terrace |
| MHD 0 minutes on foot |
What you will find nearby
Still looking for the right one?
Set up a watchdog. You will receive a summary of your customized offers 1 time a day by email. With the Premium profile, you have 5 watchdogs at your fingertips and when something comes up, they notify you immediately.
