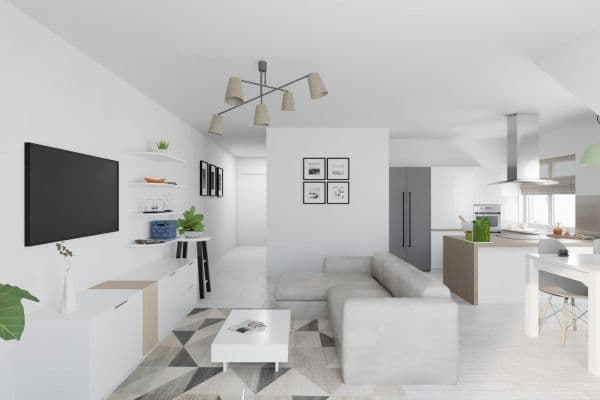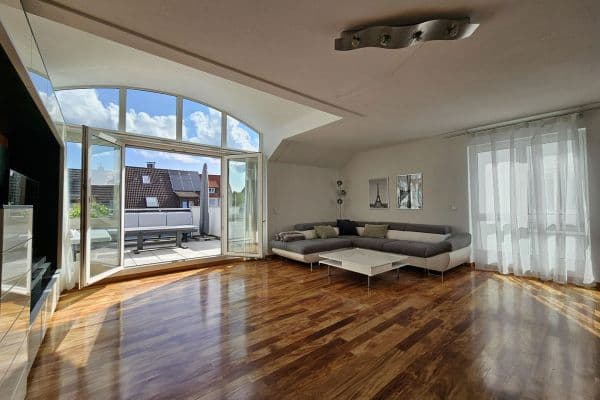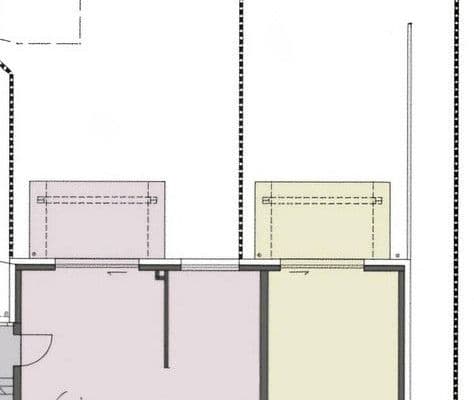
Flat for sale 4+1 • 95 m² without real estateWerastraße 10, , Baden-Württemberg
Werastraße 10, , Baden-WürttembergPublic transport 3 minutes of walking • GarageHere is the English translation of the text marked by the tag:
This modern and light-filled penthouse apartment captivates with its clear, style-assured Bauhaus architecture. The pared-down design, combined with a high-quality finish and a well-thought-out layout, creates a timeless living environment that impresses both in everyday life and in the long run.
With approximately 94 m² of living space (including a proportional share of the balcony), the apartment offers four well-proportioned rooms – ideal for couples in need of space, families, or even for working from a home office.
Room Layout:
- Living/Dining: 32.52 m² – a spacious, open area with direct access to the balcony as well as the kitchen
- Open Kitchen: 5.84 m² – perfectly integrated into the living area, with short distances and plenty of daylight
- Master Bedroom: 15.11 m²
- Room 1: 10.61 m² – flexibly usable as a child’s room, guest room, or office
- Room 2: 10.59 m² – flexibly usable as a child’s room, guest room, or office
- Bathroom: 5.88 m² – with shower, bathtub, double sink, and WC
- Separate Guest WC: 2.30 m²
- Hallway: 6.87 m²
- Southwest Balcony: approx. 9.00 m² total (half allocated with 4.50 m²)
The sunny balcony facing southwest offers a lovely view of the greenery and invites you to enjoy relaxing evenings at sunset. The generous glazing ensures bright rooms and a pleasant living climate.
The apartment is located on the top floor (2nd floor) of a quiet, well-maintained multi-family house with only six residential units – the entire complex consists of two identical buildings with a shared underground garage. The absence of an elevator guarantees privacy, tranquility, and low operating costs.
The building was constructed in 2016 using high-quality solid construction and meets the KfW-55 standard. It is efficiently heated via a district heating network provided by the Sindelfingen municipal utilities (gas combined heat and power plant with cogeneration). The energy supply is thus environmentally friendly, economical, and future-proof.
Additional Advantages:
- Very well-maintained condition
- No backlog of renovations
- Regular reserve fund contributions
- Professional, local property management
- Structured and pleasant owners’ community
- Two underground parking spaces (purchased separately, €25,000 per parking space) with a shared wallbox
- Bicycle storage room as well as a communal laundry/drying room available
- A private cellar room is allocated to the apartment
Thanks to the quiet location on the top floor, you enjoy a high level of living quality – without noisy neighbors above. The combination of modern architecture, efficient building services, and a well-thought-out layout makes this offer a rare opportunity.
The apartment is situated in a quiet and sought-after residential area in the young and family-friendly Hülben II district in Holzgerlingen. The neighborhood is characterized by modern architecture, generous green spaces, and a well-kept, traffic-calmed street scene – ideal for those who wish to combine contemporary living comfort with a nature-oriented environment.
The neighborhood is marked by friendly togetherness, new developments, and high quality of life. Numerous families with children, as well as working couples and those seeking peace, appreciate the balanced mix of tranquility, safety, and good infrastructure.
Education & Childcare:
Kindergartens, an elementary school, and secondary schools are located in the immediate vicinity and can be reached safely and conveniently on foot. Short distances in daily life mean more time for the family – without the daily hassle of searching for parking or dealing with heavy traffic.
Shopping & Local Services:
Just a few minutes away you will find all the facilities for everyday needs – from supermarkets (Lidl, Rewe, Edeka) to bakeries and pharmacies, as well as doctors, banks, and small cafés. Weekly markets, local farm shops, and local service providers in the area also ensure high-quality local supply with a personal touch.
Transport & Mobility:
The connection to public transport is excellent: the Schönbuchbahn with the stops “Hülben” and “Holzgerlingen Bahnhof” is within walking distance and directly connects Holzgerlingen to Böblingen – where there is further connection to the S-Bahn lines S1 and S60 toward Stuttgart, Herrenberg, or the airport/exhibition center.
By car, you are on the A81 and the B464 in just a few minutes, making it easy and flexible for commuters to reach the surrounding economic centers – such as Böblingen, Sindelfingen, Waldenbuch, Stuttgart or Tübingen & Reutlingen. Stuttgart Airport and the new exhibition center are also conveniently reachable in about 25 minutes.
Nature & Leisure:
The residential area borders directly on the Maurener Valley and the Schönbuch Nature Park – a popular recreational area with kilometers of hiking and cycling paths, forest adventure trails, barbecue spots, and viewpoints. Whether jogging, walking, mountain biking, or simply enjoying a relaxed Sunday stroll – here relaxation begins right at your doorstep.
This residential area is particularly attractive for families:
Several modern, lovingly designed, and varied playgrounds are within walking distance – including nature-oriented adventure playgrounds with climbing elements, trampolines, and green retreats. This child-friendly infrastructure ensures short distances, safety, and a high quality of life for both young and old. The offer is further complemented by soccer fields, sports facilities, and a nearby outdoor swimming pool.
Additional Advantages of the Location:
- Very good accessibility to Böblingen and Sindelfingen
- A stable, established residential area with future potential
- Traffic-calmed streets, interconnected foot and cycle paths
- Future-proof through planned fiber-optic expansion throughout the area
- High living value by combining urbanity with nature
Whether as a quiet family nest, a stable capital investment, or a stylish home for the next phase of life – this location convinces with its versatility, attractiveness, and sustainability.
Generous outdoor spaces, floor-to-ceiling windows, and an open floor plan give this apartment an exceptionally airy and light-filled living feeling. From the living areas as well as from the sunny southwest balcony, you enjoy a magnificent panoramic view stretching to the Schönbuch Nature Park – ideal for winding down your day in a relaxed atmosphere.
With a total area of 94.22 m² (including the balcony share), the apartment offers four well-utilized rooms, a high-quality fitted bathroom, and a separate guest WC. The layout is both functional and well thought out – optimal for families, couples needing extra space, or those working from a home office.
A particular highlight is the modern, daylight-filled bathroom with:
- A level shower with a real glass partition
- A bathtub for relaxing moments
- Two separate sinks
- A mirror with LED lighting
- High-quality fixtures and stylish tile design
The separate guest WC is also modern and tastefully equipped.
The entire apartment features comfortable underfloor heating that can be individually regulated for each room. Triple-glazed, floor-to-ceiling windows, which not only let in plenty of daylight but also provide excellent thermal and sound insulation, contribute to a pleasant indoor climate. Interior window sills made of natural stone and smooth, white walls emphasize the clear, high-quality style.
The open fitted kitchen harmoniously blends into the living area. It is equipped with high-quality Bosch appliances – including:
- A large induction cooktop
- A convection oven
- An exhaust hood with external venting
- A fridge-freezer combination with separate door elements
- A dishwasher
- Ample storage space behind easy-to-clean fronts
Ideal for those who enjoy cooking together or hosting guests.
The apartment comes with two spacious underground parking spaces located directly under the building and easily accessible in a weather-protected manner via the staircase. A wallbox is installed midway between the two parking spaces, allowing for future-oriented and convenient charging of electric and hybrid vehicles. The parking spaces are arranged in such a way that they can be driven into easily (no double-parkers).
A private, lockable cellar room also belongs to the apartment as well as access to the following communal areas:
- Laundry and drying room with its own connection
- Bicycle storage room or communal space for strollers, scooters, etc.
The apartment is finished to a high standard, well maintained, and ready for occupancy from January 2026 – without any need for renovation. All floors (except in the bathroom and guest WC) are laid with an elegant, continuous laminate floor in an aged wood look, which is both low-maintenance and homely.
Internet & Media Connection:
The apartment is currently equipped with cable connection, DSL, as well as a satellite dish – offering a variety of options for television and internet use. The fiber-optic expansion in this residential area is imminent and is expected to be implemented in the coming months. Participation in the expansion is still possible and offers the chance for a future-proof high-speed internet connection directly in the apartment.
Additional Features:
- Multimedia outlets (TV/Internet) in several rooms
- Video intercom system
- Discreet LED ceiling spot in the bathroom and guest WC
- Central hot water preparation via the CHP plant
- Very good sound insulation due to the solid construction
This penthouse apartment offers a stylish, modern, and energy-efficient home with plenty of light, tranquility, and space to live. Thanks to its high-quality construction, thoughtful features, and well-maintained communal complex, it is ideal for owner-occupiers as well as investors who value sustainable quality and location.
Key Data at a Glance:
- Year of Construction: 2016
- Property Condition: Like new / Very well maintained
- Heating Type: Central heating (district heating / combined heat and power plant)
- Energy Certificate: available
- Energy Certificate Type: Energy demand certificate
- Final energy demand: 52.3 kWh/(m²·a)
- Energy Efficiency Class: B
- KfW Standard: Efficiency House 55
- Occupancy: by arrangement, earliest in January 2026
- Purchase Price for the Apartment: €545,000
- Purchase Price per Underground Parking Space: €25,000
- Monthly Service Charge: €320
Two underground parking spaces (no double-parkers!) are sold together and provide convenient, secure parking directly under the building – ideal also for electric mobility thanks to the shared wallbox.
The apartment is part of a very well-structured owners’ community with professional management, solid reserve contributions, and no renovation backlog. Overall, the property is in an extremely well-kept condition – a place where you can feel comfortable for the long term.
A special bonus: The planned fiber-optic expansion in the residential area offers state-of-the-art infrastructure for home offices, streaming, and smart building technology in the future.
A home where you can arrive, feel comfortable, and stay.
Get to know this exceptional penthouse apartment in person – I am happy to take the time for an individual viewing and answer your questions in detail.
Curious? Then please send me a short message with your contact details. I look forward to answering your questions.
Property characteristics
| Age | Over 5050 years |
|---|---|
| Condition | Very good |
| Floor | 2. floor out of 2 |
| EPC | B - Very economical |
| Price per unit | €5,737 / m2 |
| Available from | 01/01/2026 |
|---|---|
| Layout | 4+1 |
| Listing ID | 953239 |
| Usable area | 95 m² |
What does this listing have to offer?
| Balcony | |
| Garage |
| Basement | |
| MHD 3 minutes on foot |
What you will find nearby
Still looking for the right one?
Set up a watchdog. You will receive a summary of your customized offers 1 time a day by email. With the Premium profile, you have 5 watchdogs at your fingertips and when something comes up, they notify you immediately.









































