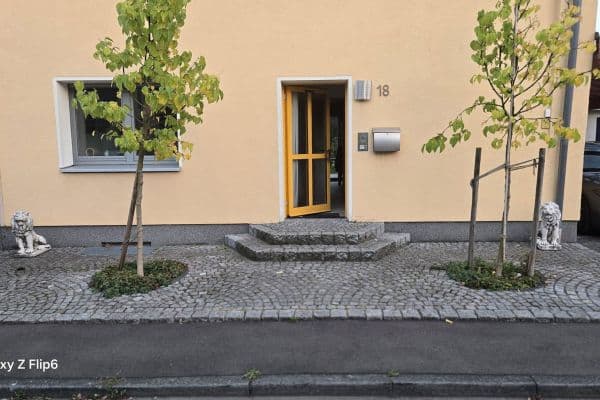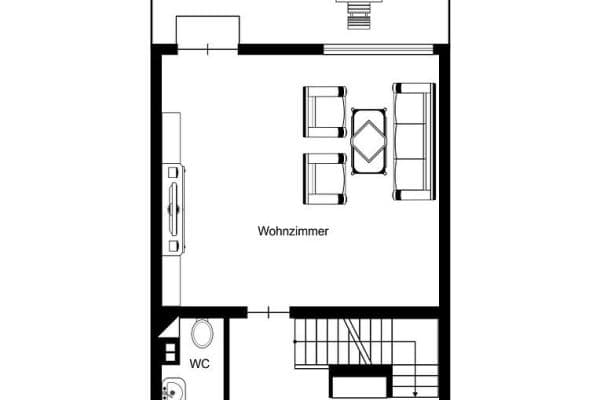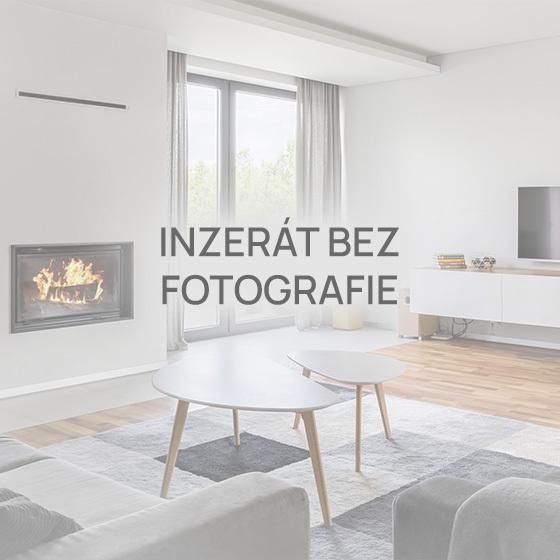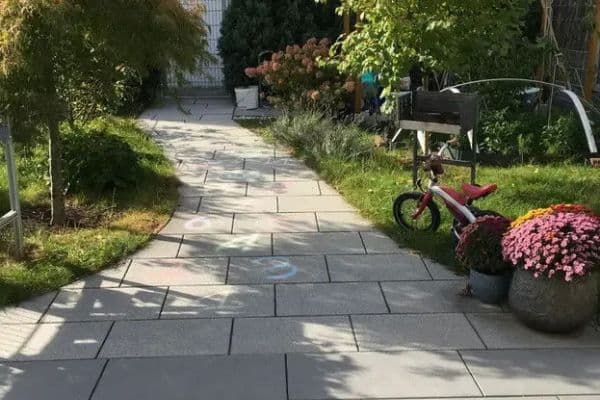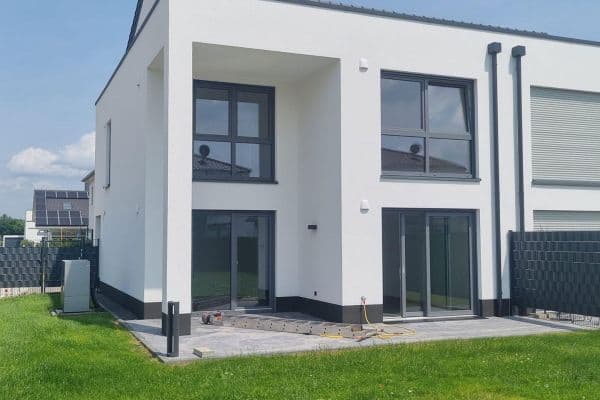
House for sale 4+1 • 115 m² without real estate, North Rhine-Westphalia
, North Rhine-WestphaliaPublic transport 2 minutes of walking • ParkingThe house on the ground floor, with its generous layout, offers you a sophisticated living ambiance. The spacious open-plan living area of approximately 60 m² harmoniously combines living, dining, and cooking into one integrated concept. Full-length windows create a bright atmosphere. The high-quality wooden floor with a board-like finish gives the entire space—including the kitchen—a warm and inviting feel that accentuates the modern character of the house. In addition, on the same level there is a guest WC equipped with a contemporary washbasin and a practical base cabinet.
The modern, high-end kitchen with its white and cashmere-colored glossy front is fitted with quality brand built-in appliances and provides a perfect combination of functionality and aesthetics. An oven plus steam cooker, along with a ceramic hob featuring an integrated extractor system, ensure that steam and odors are absorbed effectively.
The upper floor is accessible via a staircase with wooden steps. Custom fitted wardrobes in the hallway and bathroom offer generous storage space. All three living rooms on the upper floor are floored with a birch wood-look laminate and can be used interchangeably as a bedroom, children's room, or office.
The bathroom is appointed with black floor tiles and large gray-white wall tiles, high-quality sanitary fixtures—including two washbasins with a white base cabinet—modern heated towel rails, and ceiling spotlights, and it features a window. The shower is equipped with a glass partition. The corner bathtub invites you to relax. In a small room of the bathroom, you will find the hot water heating system with a gas-fired heating boiler.
The house is fully basemented and offers approximately 60 m² of space for a utility room with a washing machine and dryer, as well as two additional basement rooms for storage. Additionally, in the basement there is a three-part fitted wardrobe providing further storage.
The kitchen and built-in wardrobes of the house are negotiable.
Located in a well-kept residential area on a quiet edge of the fields with a high quality of life, the house for sale is situated in Pulheim Sinthern. This is one of the quiet residential neighborhoods in the Cologne-West area, characterized by lush greenery and a family-friendly infrastructure. Pulheim and its surroundings, with numerous golf courses, are a paradise for golfers. The proximity to tennis courts and equestrian facilities, as well as the nature reserve Große Laache and the nearby fields, offers plenty of opportunities for local recreation, inviting you to go for walks, jogs, or bike rides.
Its quiet location at the end of a cul-de-sac makes it suitable for both families with children and couples who wish to enjoy tranquility. The abbey in Brauweiler is nearby and is a cultural attraction, regularly hosting events and exhibitions.
Transportation links to Cologne are excellent via the Pulheim train station and nearby motorway junctions. Cologne city center is reachable by train in about 15 minutes. By car, you can quickly access highways A1, A4, A61, and A57, thereby being well connected to the road network. Downtown Cologne is approximately a 30-minute drive away.
In the vicinity, you will find various shopping opportunities, doctors, gyms, schools, as well as daycare centers and kindergartens. Numerous dining establishments complete the culinary offer in the immediate area.
Property characteristics
| Age | Over 5050 years |
|---|---|
| Layout | 4+1 |
| EPC | B - Very economical |
| Land space | 183 m² |
| Price per unit | €5,122 / m2 |
| Condition | After reconstruction |
|---|---|
| Listing ID | 951940 |
| Usable area | 115 m² |
| Total floors | 2 |
What does this listing have to offer?
| Basement | |
| MHD 2 minutes on foot |
| Parking | |
| Terrace |
What you will find nearby
Still looking for the right one?
Set up a watchdog. You will receive a summary of your customized offers 1 time a day by email. With the Premium profile, you have 5 watchdogs at your fingertips and when something comes up, they notify you immediately.














