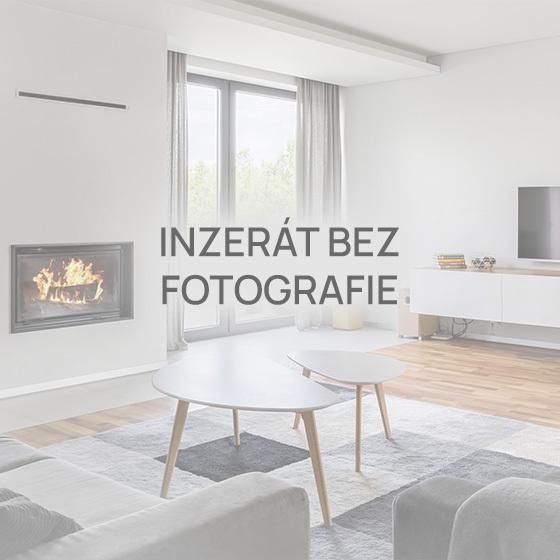
House for sale 5+1 • 145 m² without real estate, North Rhine-Westphalia
, North Rhine-WestphaliaPublic transport 4 minutes of walking • Parking • GarageCharming semi-detached house with a beautiful large garden
Located in the heart of Frechen/Bachem, this spacious semi-detached house is currently used as a single-family home. With some minor remodeling, the property can also be converted into a two-family house. An extension has already been approved.
Upon entering through the entrance area, you pass a small hallway that leads into a large, bright room encompassing both the dining-kitchen area and the open living room. From there, you get a view of the inviting garden, which you can access directly via the natural stone terrace. Additionally, the ground floor features a white-tiled bathroom with a shower, sink, toilet, and two windows. A staircase in the entrance area leads you to the upper floor, where, in addition to three other nearly equally sized rooms, there is an additional daylight bathroom with a bathtub, sink, and toilet. A wooden staircase takes you from the upper floor to the spacious loft studio, where two large dormers noticeably enhance the sense of space. Adjacent to the loft studio is a small extra room currently used as a guest room. The house is finished with high-quality genuine hardwood parquet on all floors except for the entrance area, the kitchen, and the bathrooms.
The house is in very well-maintained condition and can be moved into immediately after discussion without any pending renovation work. Minor renovations can be carried out according to personal taste.
Next to the house there is a 15-meter-long carport with a garage attached, which in turn connects to a spacious utility shed.
The plot size is 405 m². The living area covers 145.36 m² spread over the ground floor, the upper floor, and the finished loft studio with an additional guest room. There is an additional 99.4 m² of usable space. The house is fully basemented, with an external staircase leading to the garden.
This residential building was originally constructed in 1957. In 1993 a complete renovation was carried out (including new exterior windows and doors, electrical and sanitary installations, a new roof with thermal insulation, and new wall and floor coverings). In 2008 the exterior of the house was insulated and re-plastered. In 2009 the roof windows as well as the dormer windows were replaced with plastic windows (Novotherm). In 2010 a sauna was installed in the basement. Additionally, an outdoor terrace of approximately 25 m² made of natural stone was constructed on the garden side. In front of the house, hand-laid granite stones were installed – these stones originate from the historic Theaterplatz in Cologne.
The garden is very thoughtfully and aesthetically designed. It not only offers ample space for playing children but also, thanks to its horizontal division by a tall, well-maintained hedge with an arched passage, provides a quiet, private retreat and oasis for relaxation. In the rear part of the garden there is a small greenhouse. Fruit trees and berry bushes in the garden, as well as two mulberry trees in front of the house, invite you to indulge in culinary delights.
The energy consumption of this building is 74.8 kWh/m². In November 2023, a new gas heating system was installed.
The rooms are allocated as follows:
• 5 bedrooms/study rooms
• 1 living/dining room with kitchen
• 2 bathrooms
• 4 basement rooms with a laundry room
Additionally:
• 1 sauna
• 1 terrace with garden
• 1 glass-covered carport with garage
• 1 cistern with a garden connection for watering the greenhouse and potted plants
• 1 greenhouse
• Fiber optic connection
• Internet cabling in every room
• New gas heating (Nov 2023)
Location
Frechen lies to the west of Cologne and combines urban living with the advantages of a quiet, less hectic, more rural environment. In particular, the district of Bachem, where the property is located, is very quiet and is one of the preferred residential areas on the outskirts of Cologne. The house itself is situated in a tranquil residential street exclusively lined with houses. In the immediate vicinity, everyday necessities can be easily found. Schools, doctors, pharmacies, and the tram are also within walking distance. The excellent connection to the highways and the short distance to public transportation – a 3-minute walk to the nearest bus stop and a 9-minute walk to the S7 tram, which connects to Cologne’s city center in 25 minutes – complete the picture of this desirable neighborhood.
Property characteristics
| Age | Over 5050 years |
|---|---|
| Layout | 5+1 |
| EPC | C - Economical |
| Land space | 405 m² |
| Price per unit | €4,069 / m2 |
| Condition | Good |
|---|---|
| Listing ID | 951172 |
| Usable area | 145 m² |
| Total floors | 2 |
What does this listing have to offer?
| Basement | |
| Parking | |
| Terrace |
| Garage | |
| MHD 4 minutes on foot |
What you will find nearby
Still looking for the right one?
Set up a watchdog. You will receive a summary of your customized offers 1 time a day by email. With the Premium profile, you have 5 watchdogs at your fingertips and when something comes up, they notify you immediately.












