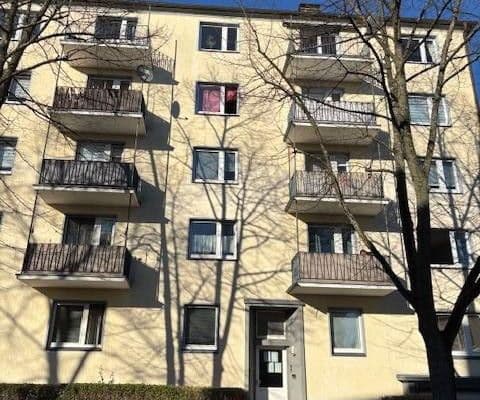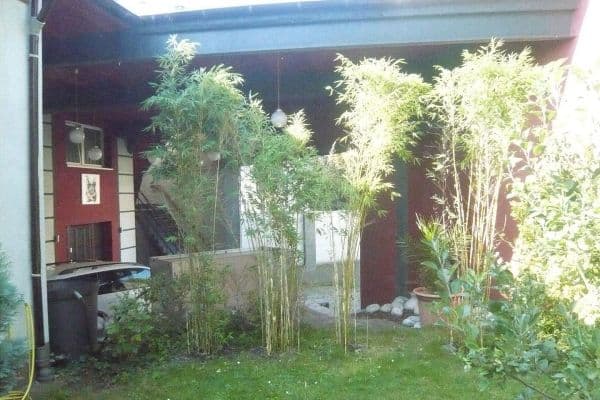
House for sale • 280 m² without real estateDortmund Wambel Nordrhein-Westfalen 44143
Dortmund Wambel Nordrhein-Westfalen 44143Public transport 3 minutes of walking • Parking • GarageBelow is the English translation of the text enclosed by the XML tag:
This fully renovated, exceptionally well-maintained residential and commercial building combines timeless substance with tasteful finishes and offers maximum flexibility for different living and working models. Two full floors plus the attic have been used as combined residential and commercial spaces over the past 25 years and are presented in an excellent, immediately usable condition.
Ideal for professionals who wish to combine representative office spaces with private living: tax consultancy, law firm, architecture and planning office, medical or veterinary practice, care service, or childcare. Furthermore, the building is also an excellent option as a multigenerational solution, as a spacious family home, or as a shared retreat for like-minded families.
Allocation and Areas
- Total living area approx. 280 m² spread over three levels
- Ground floor approx. 100 m²
- First floor including an additional area in the attic approx. 120 m²
- Attic further approx. 60 m²
The floor plans allow for various scenarios ranging from work to living, with clearly separable areas and inviting, sunlit rooms.
Each unit includes a fitted kitchen with brand-name appliances; the bathrooms are equipped with high-quality ceramics and fixtures from renowned German manufacturers. A highlight is the Duravit design bathroom featuring a spacious bathtub for two, a rain shower, and a dimmable, multilight ceiling fixture – providing soothing wellness moments in everyday life.
Outdoor Area
The large, fully fenced property boasts a robust ornamental gate at the driveway and garden access, ensuring security for playing children and pets. A courtyard building with storage space, two garages, a carport, and several parking spaces further enhance its usability; the park-like garden with a pond and sauna house creates a private oasis of relaxation.
Highlights
- Flexible use: living and working under one roof, multigenerational, large family, or combinations
- High-quality, tasteful finishes and excellent state of maintenance
- Representative ambiance both inside and outside and ready for immediate use
- Comprehensive parking options, abundant storage space, and a relaxed retreat in your own greenery
This house combines quality of life, a representative appearance, and functional versatility – viewings available by appointment.
The property is located in Dortmund’s district of Wambel, which is regionally renowned primarily due to the traditional gallop racetrack. Public transport connections are excellent, making central Dortmund reachable within a few minutes. Numerous everyday shops, pharmacies, doctors’ offices, hairdressers, and a variety of gastronomic offers are within walking distance.
Additionally, Wambel offers a wide range of leisure and sports activities. In addition to gallop racing and golf at the racetrack grounds, many other activities are possible, including soccer, handball, gymnastics, karate, badminton, or chess in local clubs. There is also a diving club and a shooting club based on site.
Religious life in Wambel is marked by several congregations. In addition to the Protestant Jakobus Church and the Catholic St. Meinolfus Church, there is a community center of the New Apostolic Church.
The district is equally attractive for families: with the Comenius Primary School, Europa Comprehensive School, Fröbel Special Needs School, as well as a Greek school, Wambel offers a wide range of educational opportunities. This is complemented by daycare centers and a Protestant youth recreational center.
The property presents itself with a bright, timelessly elegant rendered facade in a subtle tone (“Tibet”). Dark stained solid wood windows with double glazing on the ground floor and first floor emphasize the high-quality character of the building. In the dormers, you will find low-maintenance white plastic windows, while the roof areas are fitted with sunlit Velux windows made of light-colored wood with practical blackout blinds. Facing the street, stylish, gray-painted wooden shutters further protect the rooms; on the ground floor, all windows are equipped with shutters.
A significant energy highlight is the extensive photovoltaic system on the optimal south side of the roof. It generates over 3,000 kWh of electricity annually, thereby sustainably contributing to the reduction of energy costs. This independence from the traditional energy provider enhances the living value as well as the existing wallbox on the property – a clear plus for future e-mobility.
Ground Floor:
The apartment on the ground floor impresses with lovingly crafted solid wood doors, an elegant sliding door system, and friendly maple laminate floors. The bathroom stands out with ceramic tiles in a Mediterranean style. The centerpiece of this floor is the spacious kitchen: a white fitted kitchen in a charming country style with high-quality brand appliances offers plenty of storage and space for a cozy dining area.
1st Floor & Attic:
The largest residential unit extends over the first floor and part of the attic. Architectural details such as rounded arches, partly roughcast surfaces, high ceilings, and a representative entrance door system with a solid wood door and glazed elements give it a very special character. High-quality parquet flooring as well as modern laminate create a warm living atmosphere. An open fireplace with a matching marble bench creates additional accents and ensures cozy moments.
The open kitchen invites both cooking and convivial gathering. The sanitary area is cleverly divided: the WC and the bathroom are separate, and on the upper part of this residential unit is the bedroom with a modern shower room.
Attic (additional separate unit):
The attic impresses with its open construction and a spacious bathroom with a shower and a comfortable bathtub – a place to relax and feel good.
The extensive, fully fenced garden area represents a green oasis of tranquility and privacy – dense hedges and tall trees shield the garden perfectly. Apples, cherries, and plums can be harvested in season; in addition, the area offers plenty of space for resting, playing, gardening, exercising, or even for keeping animals. The idyllic garden house by the pond, with its sun-drenched wooden terrace, invites you to barbecue and enjoy friendly get-togethers. The sauna integrated into the garden house provides especially relaxing and health-promoting moments during the winter months. The area around the garden house is protected from view and completely private.
Due to the infill development already carried out on neighboring properties, further development – for example, with a single-family home – on the spacious property appears generally realistic. The concrete implementation depends on the local planning conditions; only the responsible city planning and building authority can make a binding statement in this regard. In individual cases, a preliminary building inquiry may be advisable. All information is provided explicitly without obligation and without any guarantee of approval.
Additionally, the annex building has a standard garage and a larger garage with additional storage space – ideal as a workshop, hobby room, or parking space for cars, motorcycles, bicycles, and gardening tools. Additional storage space is available in the attic of the annex.
The property has been consistently maintained and regularly modernized – major measures in recent years include, for example, repainting of the facade, roof and terrace renovation, the installation of smart radiator thermostats, as well as the renewal of fence and rainwater systems.
This property impresses with its versatile range of uses: whether as a spacious residential and commercial building, a multigenerational house, an investment property for rental, or for future further development of the site – numerous attractive options are available.
Based on the annual net cold rent of EUR 40,752, an attractive rent multiplier results, which illustrates a favorable ratio between purchase price and yield and underscores the long-term value retention of the investment.
Property characteristics
| Age | Over 5050 years |
|---|---|
| Condition | Good |
| EPC | G - Extremely uneconomical |
| Land space | 1,223 m² |
| Price per unit | €2,496 / m2 |
| Available from | 19/10/2025 |
|---|---|
| Listing ID | 950028 |
| Usable area | 280 m² |
| Total floors | 2 |
What does this listing have to offer?
| Basement | |
| Parking |
| Garage | |
| MHD 3 minutes on foot |
What you will find nearby
Still looking for the right one?
Set up a watchdog. You will receive a summary of your customized offers 1 time a day by email. With the Premium profile, you have 5 watchdogs at your fingertips and when something comes up, they notify you immediately.

























































