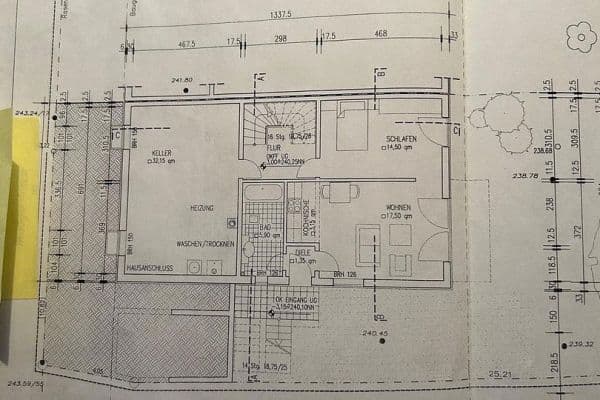
This listing is no longer active
House for sale 6+1 • 394 m² without real estateHagen Hagen Nordrhein-Westfalen 58089
Hagen Hagen Nordrhein-Westfalen 58089Public transport less than a minute of walking • ParkingThe Bald & Krüger printing and carton factory was built in 1892 and has since experienced a vibrant history. During World War II, parts of the building were damaged, and in 1956 the structure was reinforced, a new roof was built on the top floor slab, and the reduced building volume was restored to use.
In the following years, factory operations were restricted due to noise emissions and were eventually discontinued.
The property is located in Hagen Mitte within the rings between Bergstraße and Bergischer Ring, close to the Schwenke Centre. It is an urban combination of a courtyard location and block-edge development with a preceding green area.
This green area facing the Bergischer Ring creates distance from neighboring buildings and ensures year-round sunlight on the southwest façade and the large windows, even when the winter sun is low. Urban infrastructure such as educational and cultural institutions, daycare centers, administrative offices, and service facilities are right at your doorstep.
The building is accessed via a driveway, at the upper end of which lies the enclosed, fenced property.
An electric sliding gate with a remote control and a separate door (E-opener) manage access and ensure privacy. Visitors use the new video intercom system.
Through the covered forecourt with several parking spaces, you enter the two-story house section. A staircase leads to the first floor, which contains two rooms, a passage room, and a daylight bathroom with a shower – this is not a separate in-law apartment but rather a living area accessed by two staircases.
Here, CAT7 data cabling and electrical installations for workstations or private PCs have been installed. Additionally, coaxial cable (satellite TV) and the building’s fiber optic entry are present.
On the entrance level on the ground floor, there are also two rooms, a daylight bathroom with a bathtub, a guest WC, as well as the heating boiler and building connections.
A wide staircase leads to the former vast factory workshop with large windows facing southwest. The 20 kW stove is water-carrying, meaning that water heated in the combustion chamber enters the heating circuit and thus reduces gas consumption—or may even completely replace gas.
In this generous living area (dimensions: 6 m x 18 m x 3.30 m), you will find the open kitchen. The term “LOFT” is more than fitting here. The windows, which are 2.25 m high and 1.80 m wide, are equipped with electric aluminum shutters and interior blinds, while the 70 cm thick brickwork provides summer heat protection on the outside and an inviting industrial character on the inside. Data cabling and coax (satellite TV) are provided here as well.
Connected to this space are two unheated, well-utilizable rooms—one is a tiled utility room with a sink and floor drain, with space for a washing machine and dryer, and the other is a large storage room for hobbies or workshop tools with garden access.
The garden is accessed through a naturally lit loggia featuring a vibrant, translucent “plant ceiling” that creates a dry transition between indoor and outdoor areas. In the garden, you will find fruit trees (apple, plum, cherry), evergreen bamboo, cedars/life trees, and a large birch. A dedicated compost area replaces the municipally not provided green bin. With four 300-liter rainwater barrels, the garden—especially the bamboo—can be supplied for six to eight weeks without tap water.
A water-permeable sunshade protects both people and the lawn during intense heat.
Three additional factory rooms in charming original condition, with open vaulted ceilings, provide 80 m² of space for two-wheelers, fitness, a workshop, garden equipment, table tennis, old furniture, an archive, a studio, or similar uses—in effect, basement replacement rooms, but without the inconvenience of a staircase.
The 500 m² large, nearly unshaded rooftop offers great potential for economical photovoltaic use.
Additionally, the development plan allows for considerable further densification both in terms of area and height.
Operating Costs
(Consumption depends on the number of occupants/usage behavior)
Gas: €41 per month (low due to stove usage)
Electricity: €93 per month (2 meters, 2 contracts)
Water: €26 per month (low, due to rainwater usage in the garden)
Property tax from 2025: €1,908.95 per year
Building insurance: €1,698.64 per year
Usable floor area according to DIN277: 394.11 m² (including 80 m² of basement replacement rooms)
Please, no unsolicited marketing inquiries from real estate agents.
The sale is commission-free, directly from the owner.
Please contact the provider via the respective online platform, providing your full first and last name, your registered address, and your valid telephone number. Your data will, of course, be treated confidentially. Inquiries without complete contact information cannot be processed.
It is in the owner’s interest to have a complete record regarding the dissemination of the property information. Please DO NOT make unscheduled drop-ins.
Viewings are arranged exclusively upon request for the exposé. If the property is not of interest, you may pass on the advertisement identification for a referral, but not the exposé.
Otherwise, contact and visits by unidentified persons may occur.
Property characteristics
| Age | Over 5050 years |
|---|---|
| Layout | 6+1 |
| EPC | F - Very uneconomical |
| Land space | 940 m² |
| Price per unit | €1,497 / m2 |
| Condition | Good |
|---|---|
| Listing ID | 956187 |
| Usable area | 394 m² |
| Total floors | 2 |
What does this listing have to offer?
| Parking | |
| Terrace |
| MHD 0 minutes on foot |
What you will find nearby
Still looking for the right one?
Set up a watchdog. You will receive a summary of your customized offers 1 time a day by email. With the Premium profile, you have 5 watchdogs at your fingertips and when something comes up, they notify you immediately.