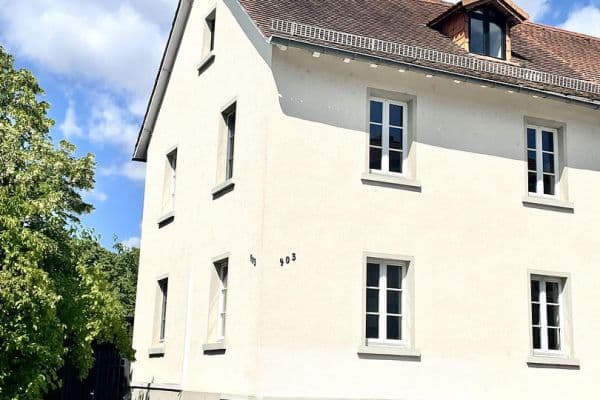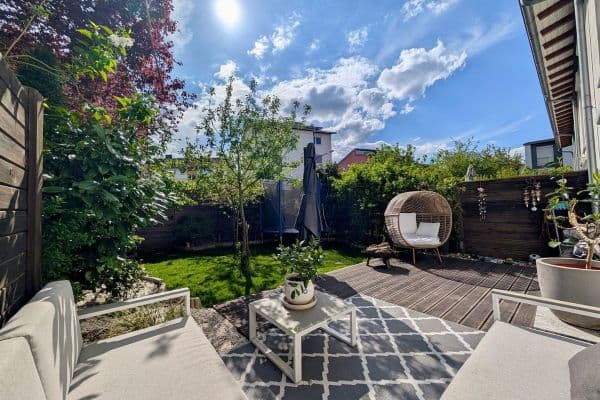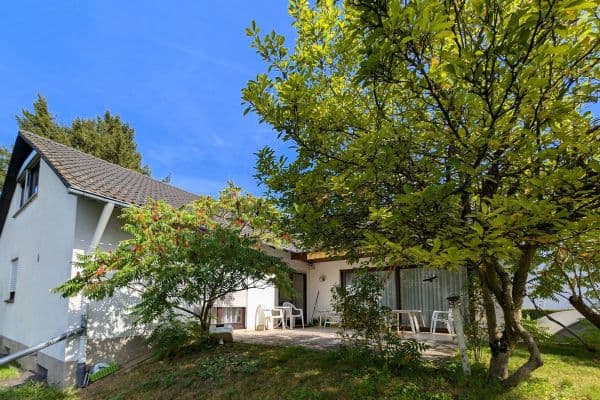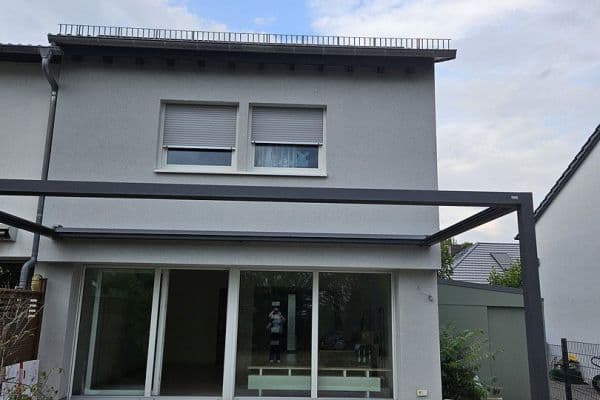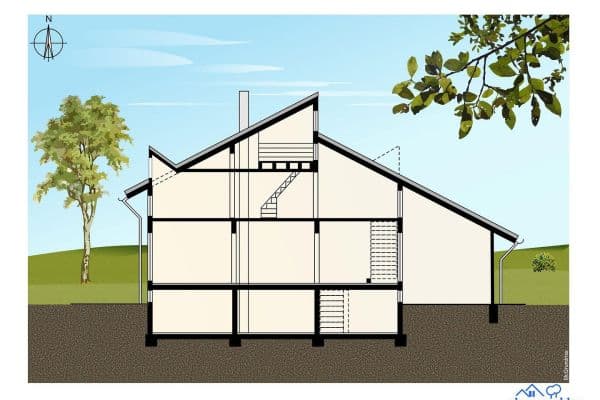
House for sale 5+1 • 156 m² without real estate, Hesse
, HessePublic transport 3 minutes of walking • Parking • GarageThe property built in 2020/2021 encompasses a total living area of approximately 155 m² spread over three floors. In addition, the property features a generous basement of around 60 m² with windows, which, besides offering ample storage space, particularly stands out due to a fantastic, spacious sauna. You enter the ground floor through a bright entrance area with a coat closet and a guest WC. Adjacent to it is the inviting and light-filled living-dining area with floor-to-ceiling windows and direct access to the terrace. A highlight of the modern, open-plan kitchen is the large refrigerator (fridge/freezer combination) with a fresh water tap and an ice cube maker.
The first floor offers, in addition to three bright rooms ideal as bedrooms/kids’ rooms or an office, a bright and modern bathroom with two washbasins, a vanity, a bathtub, as well as a large shower with a glass partition.
The open-plan attic, besides an adjoining additional bathroom (including a shower), features two direct accesses to the two roof terraces, including a storage room. This ideally designed end-of-row terrace house leaves nothing to be desired with its excellent living comfort and high-quality equipment.
This modern end-of-row terrace house in the best location of Karben could soon be your new home. Karben is a lively town with many shopping opportunities and a large range of cultural, leisure, and recreation facilities. In addition to an indoor swimming pool, cinema, several playgrounds, and a skate park, Karben has an S-Bahn connection with direct access to Frankfurt am Main. The property is ideally situated in a quiet, family-friendly residential area. A playground, sports field, school center, and kindergartens are within walking distance.
Features:
- Solid construction
- Fitted kitchen
- Oak parquet/oak staircase
- Guest WC
- Bathtub
- Shower-bath
- Walk-in shower
- Custom-made washbasin cabinets (by a carpenter) in the bathroom and guest WC
- Garage
- 2 parking spaces
- Underfloor heating
- Sauna
- Fully basemented
- Custom built-in wardrobe by a carpenter in the basement corridor
- Garden
- Automatic irrigation system in the garden
- Additional electrical connections in the garden and garage
- Cistern
- Fencing and planting in the garden/front garden
- Terrace
- Permit for a terrace canopy
- Green roof
- 2 roof terraces (including a storage room)
Available from: 2026
All information provided without guarantee.
Sale without an agent, therefore no additional commission.
No inquiries from brokers.
Property characteristics
| Age | Over 5050 years |
|---|---|
| Condition | Very good |
| Listing ID | 948295 |
| Usable area | 156 m² |
| Total floors | 3 |
| Available from | 01/11/2026 |
|---|---|
| Layout | 5+1 |
| EPC | A - Extremely economical |
| Land space | 285 m² |
| Price per unit | €6,019 / m2 |
What does this listing have to offer?
| Basement | |
| Parking | |
| Terrace |
| Garage | |
| MHD 3 minutes on foot |
What you will find nearby
Still looking for the right one?
Set up a watchdog. You will receive a summary of your customized offers 1 time a day by email. With the Premium profile, you have 5 watchdogs at your fingertips and when something comes up, they notify you immediately.



















