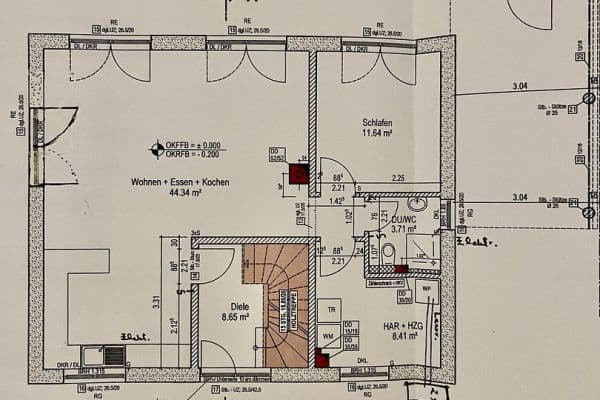
This listing is no longer active
House for sale 5+1 • 134 m² without real estateEckenheimer Landstraße 403 Frankfurt Eckenheim Hessen 60435
Eckenheimer Landstraße 403 Frankfurt Eckenheim Hessen 60435Public transport 2 minutes of walking • ParkingFor sale is a beautiful and modernized semi-detached house in the charming district of Eckenheim. The house was built around 1870 and is filled with natural light.
On the raised ground floor, you will find a spacious living and dining area that impresses with its brightness and open design. The modern kitchen is excellently equipped and comfortably arranged. In addition, there is a guest WC with daylight and a very useful cloakroom available.
On the first floor there are 3 rooms which, depending on your needs, can be designed as a bedroom, children’s room, dressing room, or office. Also on this floor is the spacious daylight bathroom with a large bathtub and separate shower. In the converted attic is the studio. This offers many possibilities for design and can be used as a separate living unit. The house also features a vaulted basement that provides a lot of valuable storage space.
Directly next to the house there is a parking space. In addition to the property, there is a large carport with space for at least two cars and ample storage for gardening tools, bicycles, etc. This area can also be excellently used as a covered terrace.
The idyllic garden invites you to spend relaxing hours. Due to the local and structural conditions, the garden is protected from the view of outsiders, and the nearby main traffic road is hardly noticeable. Especially in the mornings, from early evenings, and on weekends, it is quiet for an urban location. The interior of the house is peaceful as well.
The heating was installed in 2018, and the hot water boiler in 2022. The historic windows and the high-quality front door were renewed from 2019 to 2021. This results in excellent energy efficiency for an old building. The gas consumption for heating and hot water is about 18,200 kWh for 4 persons.
See for yourself the charm of this property!
Very good infrastructure: direct connection to the city center and the main train station (U5), bus lines, motorway feeders (A66, 661), drugstore, supermarkets, Alnatura, kindergartens, schools, a physiotherapy practice, a fitness center with a swimming pool, a playground, park, and restaurants all within walking distance.
High-quality fittings. In addition, the house is equipped with two air conditioners that can also be used for heating. The large, sunny, exposed roof of the carport is ideally suited for mounting solar panels.
The studio has water and sewage connections, so that if necessary, another kitchen or bathroom can be added.
Property characteristics
| Age | Over 5050 years |
|---|---|
| Layout | 5+1 |
| EPC | D - Less economical |
| Land space | 258 m² |
| Price per unit | €6,709 / m2 |
| Condition | After reconstruction |
|---|---|
| Listing ID | 950971 |
| Usable area | 134 m² |
| Total floors | 4 |
What does this listing have to offer?
| Parking | |
| Terrace |
| MHD 2 minutes on foot |
What you will find nearby
Still looking for the right one?
Set up a watchdog. You will receive a summary of your customized offers 1 time a day by email. With the Premium profile, you have 5 watchdogs at your fingertips and when something comes up, they notify you immediately.