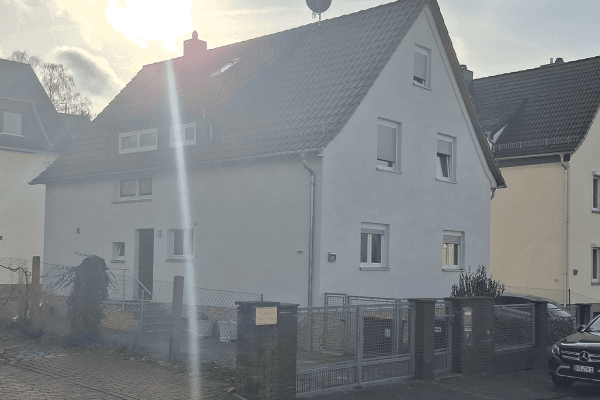
This listing is no longer active
House for sale 6+1 • 174 m² without real estate, Hesse
, HessePublic transport 1 minute of walking • Parking • Garage• Living area approx. 174 m²
• Terrace
• 6 rooms
• 5 bedrooms
• 1 bathroom
• 2 guest WCs
• Sauna
• Plot area 741 m²
• House type: Detached single-family home
• 2 floors
• Year built: 1971
• Usable area approx. 133 m² plus a double garage
This large, solidly constructed single-family home offers you the opportunity to realize your dream living space! A detached, renovation-required single-family home in the sought-after residential area of Heusenstamm, free from through traffic. The house features 6 rooms spread over approximately 174 m² of living space, as well as a wonderfully large plot of 741 m². The elementary school and the high school are within a 4-minute walk.
On the ground floor, you are greeted by a bright and spacious entrance hall, a guest WC, a cloakroom, a kitchen, a large bedroom plus 2 additional rooms, a daylight bathroom, and a large, light-filled living/dining room with approx. 41 m² of living space, an open fireplace, and access to the adjacent 30 m² terrace with a south and west orientation leading to the garden. Here you can spend lovely evenings with family and friends.
On the upper floor, there are two additional rooms with a total of approx. 17 m² (usable floor area approx. 53 m² disregarding the sloping ceiling) and a WC. All rooms are accessible via the corridor. Two further rooms remain unfinished but offer potential for development.
The house is fully basemented. The various rooms in the basement offer several usage possibilities. Currently, the basement includes a laundry room, a heating room, a tank room with a capacity of 12,000 liters, a party/fitness/hobby or workspace of approx. 41 m² with 4 daylight windows, a sauna, and 3 additional cellar rooms.
Additionally, the house comes with a double garage with an adjacent forecourt.
The beautiful, sunny plot spans 741 m² and offers gardening enthusiasts many design possibilities as well as plenty of space for children to play. Furthermore, there is a small garden shed for tools on the property. A decommissioned swimming pool (8 x 4 m) with a sliding cover is also present; the pool structure would need to be replaced.
Heusenstamm is a very popular residential area, among other reasons, due to its good infrastructure and excellent transport connections to Frankfurt and Hanau. In the vicinity of the house you will find a pleasant residential environment free from through traffic, which, thanks to the proximity of forests, offers many opportunities for relaxation and leisure activities.
Everyday necessities – such as a bakery, a supermarket, doctors, schools, kindergartens, and various shopping opportunities – are available nearby. The elementary school and the high school are within a 4-minute walk. There is good S-Bahn connection to Frankfurt and Frankfurt Airport; you can reach the Heusenstamm S-Bahn station by bus in about a 20-minute walk. The travel time to Frankfurt city center is approx. 20 minutes.
Highways A3 and A661 are well accessible. The A3 is reachable in about 8 minutes and there is an approximately 15-minute drive to Frankfurt Airport.
+ School-oriented residential area free from through traffic
+ Spacious living/dining room with open fireplace
+ Terrace with southwest orientation and partial roofing
+ Large plot
+ Well-designed floor plan
+ Daylight bathroom
+ Separate WCs: 2
+ Cloakroom
+ Fully basemented
+ Sauna with shower in the basement
+ Double garage with 2 parking spaces and forecourt
+ Garden pool (8 x 4 m) with cover, decommissioned since 2010
Oil heating renewed in 2004
The pool structure would need to be replaced due to age.
Electrical and water pipes (without lead) from 1971
Solid wood windows with double glazing
Flooring: tiles, parquet, and carpet
Market value appraisal by the local court Heusenstamm: €942,000
No buyer’s commission – Available immediately!
Property characteristics
| Age | Over 5050 years |
|---|---|
| Condition | Before reconstruction |
| Listing ID | 953329 |
| Usable area | 174 m² |
| Total floors | 2 |
| Available from | 07/12/2025 |
|---|---|
| Layout | 6+1 |
| EPC | G - Extremely uneconomical |
| Land space | 741 m² |
| Price per unit | €4,828 / m2 |
What does this listing have to offer?
| Basement | |
| Parking | |
| Terrace |
| Garage | |
| MHD 1 minute on foot |
What you will find nearby
Still looking for the right one?
Set up a watchdog. You will receive a summary of your customized offers 1 time a day by email. With the Premium profile, you have 5 watchdogs at your fingertips and when something comes up, they notify you immediately.