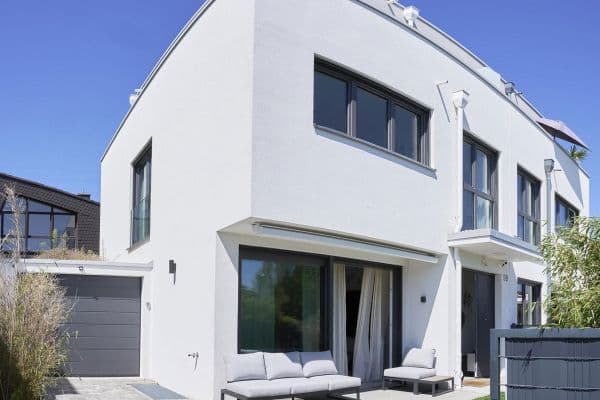
This listing is no longer active
House for sale 7+1 • 146 m² without real estateMoselstraße 40, , Hesse
Moselstraße 40, , HessePublic transport 1 minute of walking • ParkingThis semi-detached house, located in a quiet, rural edge area of Bad Homburg, offers generous living space along with interesting development potential. The living area is approximately 145 square meters spread over three floors with a total of seven rooms and two bathrooms. Two separate entrances allow for flexible use. The floor plan even permits a division into two separate living units if needed, making it feasible for occupancy by two parties.
The property is partially in need of renovation but features a solid structure built in massive construction. Two bathrooms, a spacious garden with a terrace, and a separate outdoor cellar entrance are just some of its practical features. Notably, there is the possibility of an extension on the existing flat roof. According to the original construction, the ceiling is structurally prepared for an additional floor, although no building permit has been applied for as of yet. A rear extension is also conceivable from a building regulations standpoint; the exact feasibility would need to be coordinated with the building authority.
There are two covered parking spaces on the property, plus space for two additional vehicles.
The house is currently occupied and, if necessary, can be vacated on short notice after sale.
This semi-detached house is situated in the quiet field-edge area of Gonzenheim, a district of Bad Homburg. The surroundings are characterized by a long-established residential structure with a pleasant neighborhood and close proximity to nature.
Everyday amenities are within walking distance. The Europakreisel, which includes a supermarket, bakery, and gas station, is about a 15-minute walk away. The Seedamm Bath and the Taunus Therme are each reachable in approximately ten minutes on foot. The city center, featuring the town hall, is about a 20-minute walk away.
Public transportation connections are very good. A bus stop is conveniently located just a few minutes away on a parallel street, while the Gonzenheim U-Bahn station can be reached in about ten minutes on foot. The Bad Homburg train station is approximately a 20-minute walk away. The A661 motorway is just a few minutes by car and offers a fast connection to Frankfurt and the entire Rhein-Main area.
Kindergartens, elementary schools, and secondary schools are all within a two- to three-kilometer radius. The Kaiserin-Friedrich-Gymnasium is only about a five-minute walk away.
The location provides a balanced combination of tranquility, proximity to nature, and excellent accessibility to all major urban facilities.
The house itself was built in massive construction and features two fully equipped bathrooms along with a separate guest toilet. The spacious garden offers plenty of room for daily activities or family gatherings. A sizable terrace extends the indoor living space into the greenery, creating a pleasant connection between the interior and the outdoors.
There is a separate external access to the cellar. The parking situation is very favorable, with two carport spaces available on the property. In addition, the front area can accommodate three vehicles in a row, and there is another parking space available at the rear.
The existing flat roof has a structurally prepared reserve for expansion. Although no building permit has been submitted so far, the original construction already accounted for the possibility of an additional floor. A garden-side extension would also generally be conceivable—a similar extension has already been implemented on a neighboring property. The building regulatory clarification would need to be arranged individually with the building authority.
Overall, the property offers diverse usage possibilities due to its size and layout, making it ideal for owner-occupiers or families in need of extra space.
Property characteristics
| Age | Over 5050 years |
|---|---|
| Layout | 7+1 |
| EPC | G - Extremely uneconomical |
| Land space | 532 m² |
| Price per unit | €6,747 / m2 |
| Condition | Before reconstruction |
|---|---|
| Listing ID | 948991 |
| Usable area | 146 m² |
| Total floors | 3 |
What does this listing have to offer?
| Basement | |
| MHD 1 minute on foot |
| Parking | |
| Terrace |
What you will find nearby
Still looking for the right one?
Set up a watchdog. You will receive a summary of your customized offers 1 time a day by email. With the Premium profile, you have 5 watchdogs at your fingertips and when something comes up, they notify you immediately.