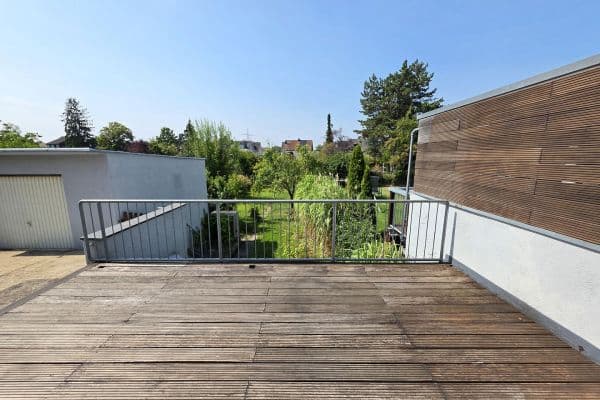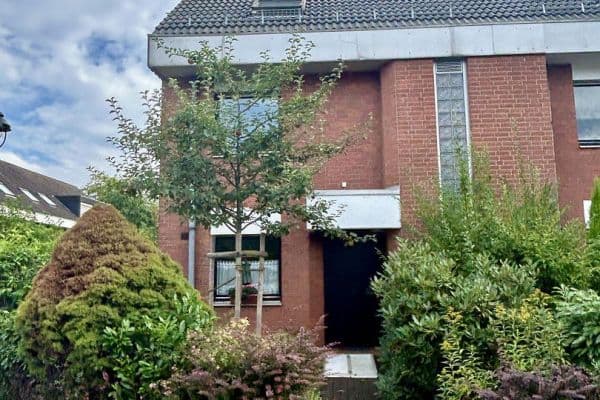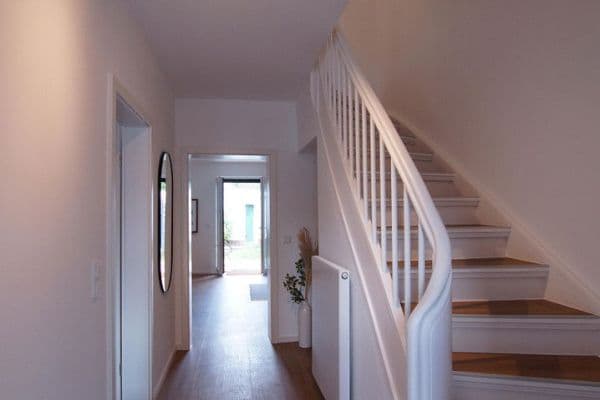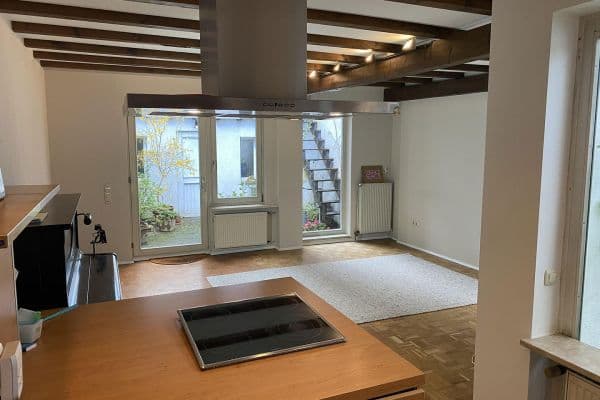
House for sale 6+1 • 135 m² without real estateKöln Merkenich Nordrhein-Westfalen 50769
Köln Merkenich Nordrhein-Westfalen 50769Public transport less than a minute of walking • GarageThe house was built using solid construction in 1959 and is fully basements.
Basement: Here you will find a storage room, the classic basement bar, an oil tank that is bricked in with its own access, the heating/laundry room, and a workshop with an exit to the garden. All rooms have secured windows (there has never been groundwater in the basement).
Ground floor: A hallway leads from the staircase to the door of the living room, to the kitchen, to the guest toilet, and to the basement stairs. Inside the house, there is a wooden staircase with half-steps, and a massive concrete staircase to the basement. The kitchen, two living rooms, and the dining room each have a 1.80-meter passage.
Upper floor: Bathroom, bedroom, hallway, and dressing room.
Attic: Small hallway, storage room, bedroom.
The front door and all windows (made of plastic with double glazing) have been renewed.
The house has been insulated and plastered, with the front area below covered with clinker.
In the basement there is a 5,000-liter heating oil tank and a heating system by the company Brötje.
Merkenich is located in the northern part of Cologne. The property offered is in a great, quiet location at the end of a play street, directly on the Rhine embankment.
On one side, there is a nature reserve with Rhine wetlands, forest, meadows, fields, and of course the Rhine; on the other side, there is good access to the city—with buses and trams running. Additionally, it is a short distance to the A1 and the expressway to the city center.
In town, there is the Treppchen pub with a beer garden and the restaurant Vier Rheindörfer, two bakeries, a supermarket, a newsstand, an ice cream parlor, a hairdresser, a tailor, a snack bar, and much more. A primary school, kindergarten, general practitioner, and dentist are also available in town.
As can be seen from the plot map, there are two properties. Plot No. 1360 is fully serviced and measures 329 m². Here, a single-family house can be attached to an existing house (a development plan is available). This property can be separated from Plot No. 1474 (442 m²) with the existing house. Two garages belong to the existing house. Two additional garages, each with a plot size of 38 m², are separate. Plots 1357/1358 are also included in the offer.
Also included in the offer is another property measuring 291 m². It is located in the Rhine wetlands directly behind the embankment and can be used as a garden.
Plot 1940/342 is designated as pre-flood area.
The property offered is encumbered in the land register with a lifetime right of residence for Plots 1360/1474.
The right of residence holder was born in 1938 and covers all ongoing costs.
The house is NOT available for interior viewing.
Please refrain from making contact.
This offer is non-binding and without obligation.
Property characteristics
| Listing ID | 936069 |
|---|---|
| Layout | 6+1 |
| Condition | Good |
| Age | Over 5050 years |
| Price per unit | €5,704 / m2 |
| Usable area | 135 m² |
|---|---|
| Land space | 847 m² |
| EPC | F - Very uneconomical |
| Total floors | 2 |
What does this listing have to offer?
| Terrace | |
| Garage |
| Basement | |
| MHD 0 minutes on foot |
What you will find nearby
Still looking for the right one?
Set up a watchdog. You will receive a summary of your customized offers 1 time a day by email. With the Premium profile, you have 5 watchdogs at your fingertips and when something comes up, they notify you immediately.
























