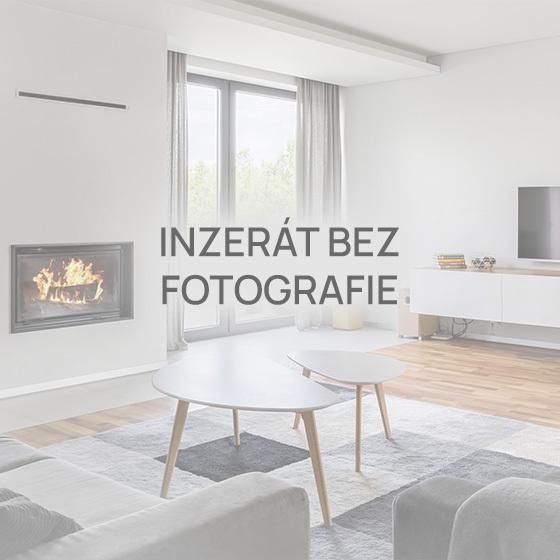
Flat for sale 2+kk • 100 m² without real estateMünchen Au Bayern 81541
The apartment with high-quality built-in features is located in the southern Au, in immediate proximity to the Isar. The apartment is situated in the rear building on the first floor of a small residential complex comprising 7 units. The building was constructed in 1966 as a photography studio and was completely gutted and converted into apartments in 2005. Thanks to its location in the inner courtyard, you enjoy a central location while still living in peace.
The apartment features 2.80-meter-high ceilings with an open design divided into two areas that are connected by a sliding door. The first area includes an entrance hall, cloakroom, WC, and the spaces for cooking, dining, and living. The second area is dedicated to sleeping and comprises an en suite bathroom, dressing room, and a space for working or reading. The custom kitchen was installed in 2022 using high-quality materials such as oak, natural stone, and black steel, and is equipped with modern appliances (Bora cooktop, combination steam convection oven). Floor-to-ceiling wooden doors lead to a 12-meter-long east-facing balcony featuring wooden sliding elements and lush greenery. Currently, the balcony is furnished with a small dining area and an outdoor sofa. The windows can be darkened with electric blinds.
The apartment comes with a lockable basement storage unit. In front of the building, there is a terrace available for use by all residents.
The building is in very well-maintained condition. The south façade was completely insulated in 2023 and the staircase area was newly tiled in 2024.
Public transportation options such as the subway, tram, and bus are accessible on foot in just a few minutes.
Optionally, an individual underground parking space approximately 250 meters away (entrance at Entenbachstr. 34) can be purchased for €30,000.
Attractive location in the inner courtyard with excellent connections to public transportation and high recreational value due to the proximity to the Isar.
- Balcony with wooden sliding elements
- Electric blinds
- Solid hardwood flooring with a thickness of 22 mm
- High-quality built-in furniture
- Like-new custom carpentry kitchen
- Dressing room
- Bathroom with bathtub and washing machine connection integrated into a built-in cabinet
- Lockable basement storage unit
- Gas central heating
- Communal terrace with beautifully landscaped outdoor area
- Covered bicycle storage area
Property characteristics
| Listing ID | 925361 |
|---|---|
| Layout | 2+kk |
| Floor | 1. floor out of 3 |
| Age | Over 5050 years |
| Usable area | 100 m² |
|---|---|
| Condition | Good |
| EPC | C - Economical |
| Price per unit | €11,950 / m2 |
What does this listing have to offer?
| Balcony |
| MHD 0 minutes on foot |
What you will find nearby
Still looking for the right one?
Set up a watchdog. You will receive a summary of your customized offers 1 time a day by email. With the Premium profile, you have 5 watchdogs at your fingertips and when something comes up, they notify you immediately.

























