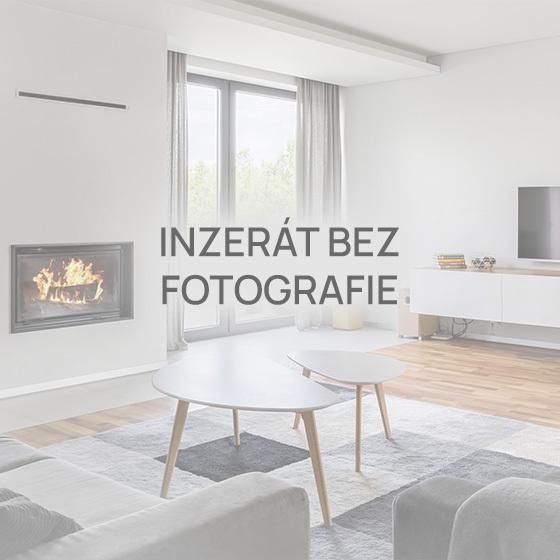
Flat for sale 3+1 • 88 m² without real estateBastiengasse 13 Wien 18. Bezirk Wien 1180
Bastiengasse 13 Wien 18. Bezirk Wien 1180Public transport 3 minutes of walking • LiftOld-Style Charm Meets Modern
This bright basement apartment spans two floors – the basement level and the ground floor – and has been aesthetically renovated to ensure the highest level of living comfort. The entire building was lovingly completely refurbished in 2011–2012. As part of the comprehensive renovation, an elevator was also installed that runs via a ramp in the basement up to the first attic floor.
The apartment comes fully equipped with a high-quality fitted kitchen, parquet floors, and a modern bathroom. A spiral staircase connects both levels.
Heating is provided by a central gas boiler along with a large hot water storage tank.
With its modern features, old-style charm meets cutting-edge materials, creating a unique living experience.
On a cozy living area of 88 m² with a generous terrace, you can enjoy exclusive living in one of Vienna’s most desirable locations.
Highlights:
• 88 m² of living space
• Light-filled, separately accessible rooms
• 2 bedrooms; a spacious kitchen with a generous dining and living area
• Spiral staircase
• Two apartment entrances on the basement and ground floors
• A dreamy, courtyard-facing terrace
• Elevator with barrier-free access
• Absolute peaceful location
This beautiful basement apartment impresses with its unique floor plan, spacious terrace, and its prime location in a quiet, scarcely trafficked area. Experience living surrounded by greenery with excellent connectivity to the city center.
Schedule a viewing appointment and let yourself be enchanted!
All information is provided without guarantee!
Directly from the owner and commission‑free!
Viewings are available by prior appointment Monday to Thursday from 9:00 a.m. to 2:00 p.m.
Please send us an email in advance at info@pallasathene.at with your complete contact details, and we will get back to you.
The 18th district is known for its exclusive delicacies, the Saturday farmers’ market, and its charming local establishments. The Kutschkermarkt, alongside Brunnenmarkt, is Vienna’s last remaining street market. Not far from Bastiengasse, the well-known café-restaurant “Hollerkoch”, the “Kurkonditorei Oberlaa”, “Meierei Diglas” in Türkenschanzpark, and various bakeries invite you to linger.
The area impresses with its immediate proximity to several green oases such as Albert-Dub Park, Türkenschanzpark, and Sternwartepark. In addition, various local shops, doctors, a pharmacy, schools, and a kindergarten are nearby.
Diverse shopping opportunities await you within a few minutes’ walk on Gersthoferstraße and at the Gersthofer Platztl Market. There is excellent public transport with connections to the S45 commuter train (Hütteldorf/Handelskai) and tram line 41 (Schottentor/Pötzleinsdorf).
E-charging stations can be found within a few minutes’ walk near the post office at Höhnegasse 2 and at Herbeckstraße 2, 1180 Vienna.
Garage spaces are available in the vicinity (Ferrogasse, Gersthoferstraße, etc.).
During the renovation, the roof was expanded and fully air-conditioned, beautiful loggias/terraces and garden areas were created, and a barrier-free accessible elevator, trash room, bicycle storage room, and storage rooms for each apartment were provided.
Area distribution:
Basement (KG)
• 18.37 m² living room
• 19.81 m² dining room
• 6.67 m² kitchen
• 1.33 m² WC
• 18.57 m² terrace
• 4.62 m² storage room/cellar
Ground Floor (EG)
• 12.95 m² first bedroom
• 12 m² second bedroom
• 3.96 m² bathroom/WC
• 1.19 m² storage/laundry room
• 3.46 m² entrance hall
• 8.10 m² hallway
Monthly Costs:
• Operating costs: €321 gross per month
• Electricity: consumption-based
• Heating/Hot Water: consumption-based
• TV/Internet: consumption-based
Additional Purchase Costs:
• Cost of contract drafting
• Land registry entry: 1.1% of the purchase price
• Real estate transfer tax: 3.5% of the purchase price
Property characteristics
| Listing ID | 914612 |
|---|---|
| Layout | 3+1 |
| Condition | After reconstruction |
| Age | Over 5050 years |
| Land | 88 m² |
|---|---|
| Available from | 17/06/2025 |
| EPC | E - Wasteful |
| Price per unit | €7,727 / m2 |
What does this listing have to offer?
| Terrace | |
| Lift |
| Basement | |
| MHD 3 minutes on foot |
What you will find nearby
Still looking for the right one?
Set up a watchdog. You will receive a summary of your customized offers 1 time a day by email. With the Premium profile, you have 5 watchdogs at your fingertips and when something comes up, they notify you immediately.










