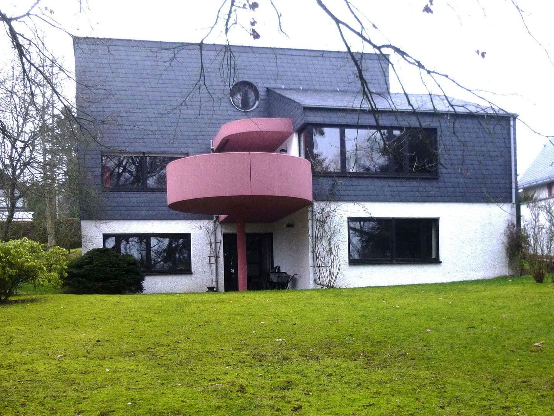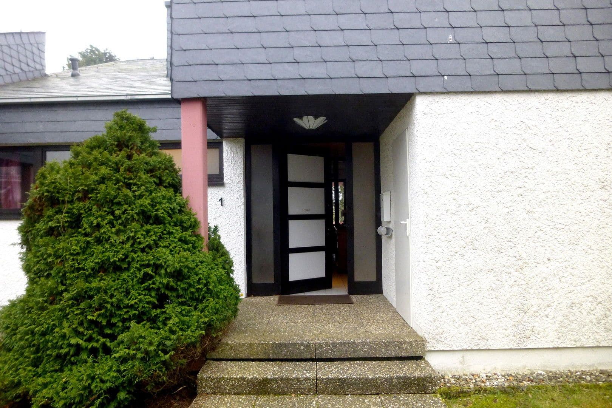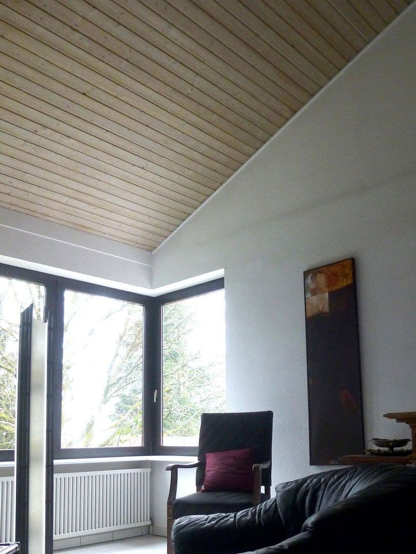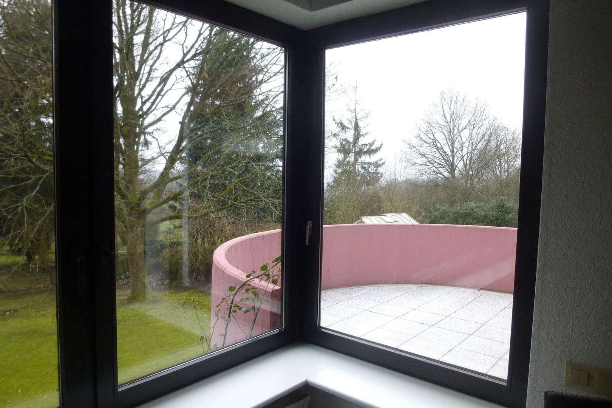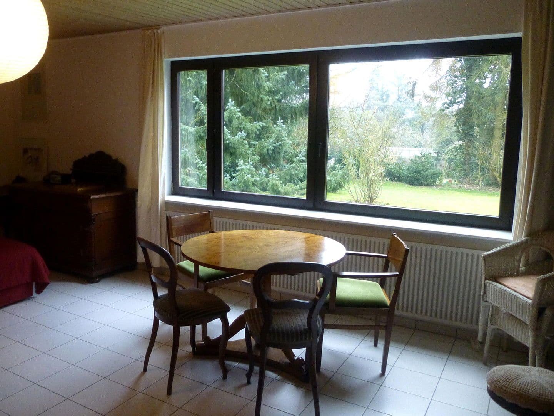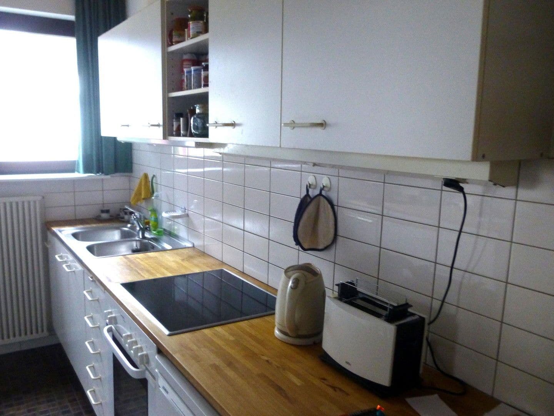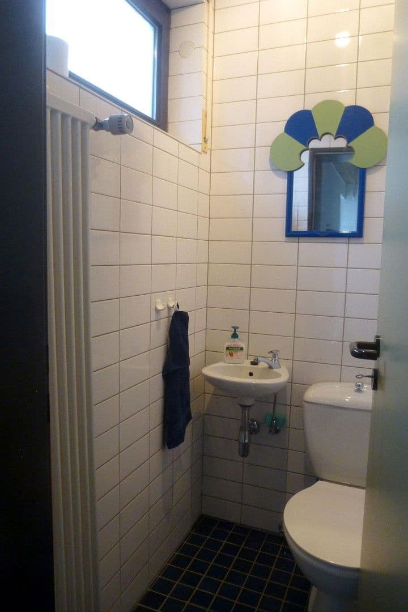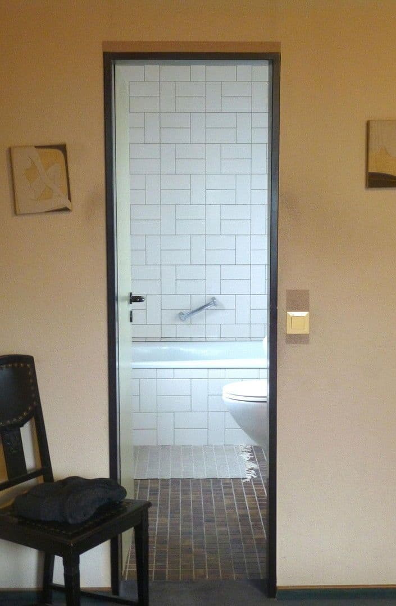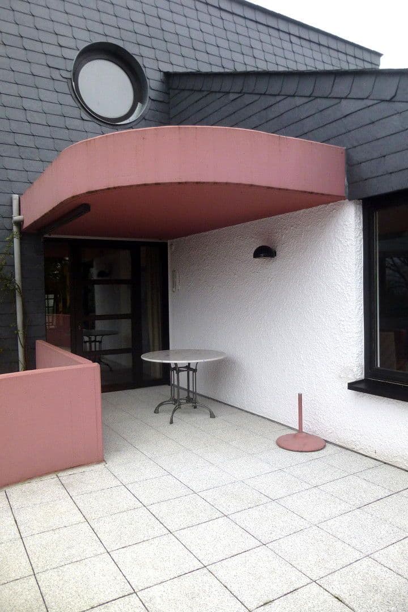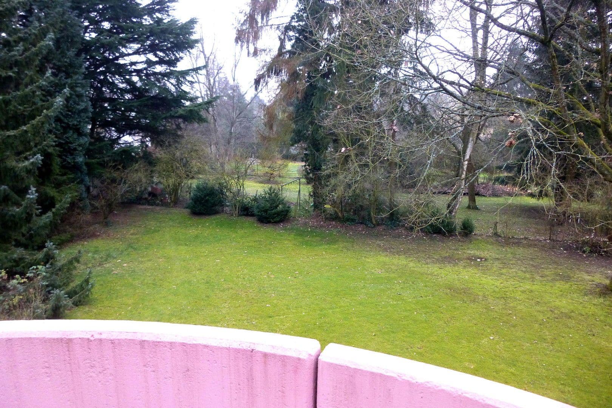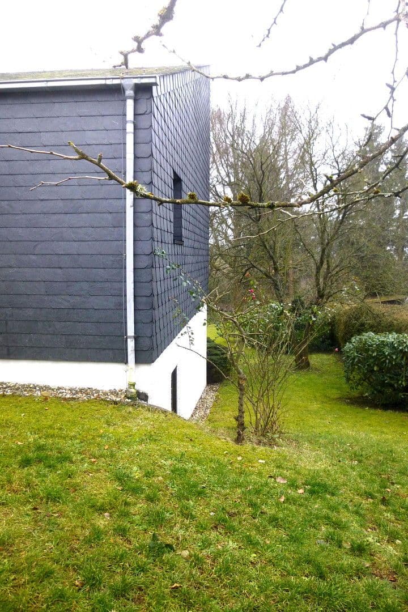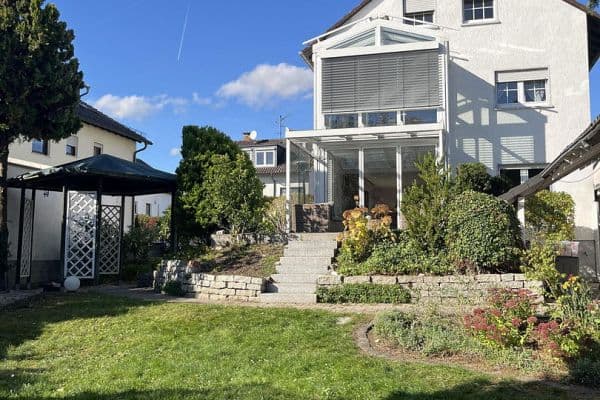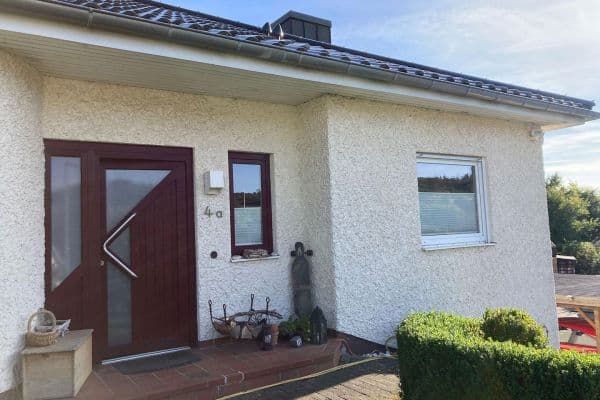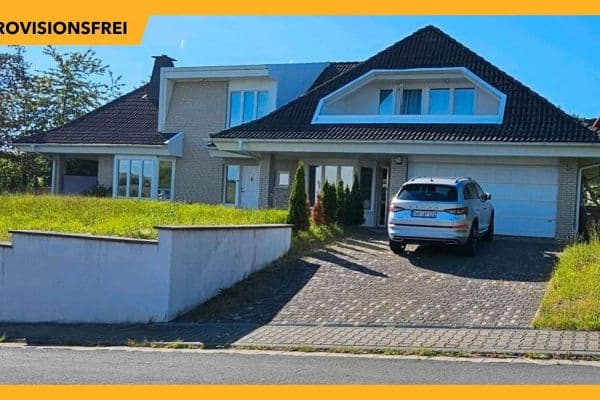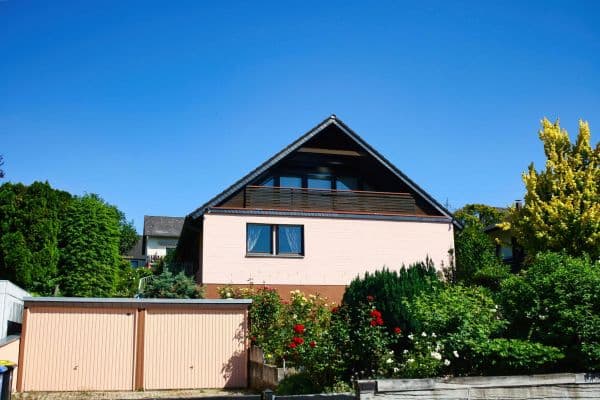
House for sale 6+1 • 190 m² without real estate, Hesse
Spacious, individual, detached single-family house with a large garden facing south in Niedernhausen-Oberjosbach for sale. The architect’s house was built in 1978 in the distinctive style of that era. The nicely laid-out rooms are spread over two floors. The house is situated on a slope, with the upper floor accessible at ground level from the street. The lower floor has direct garden access through a large terrace. Upon entering, visitors are immediately welcomed into the bright living area by the spacious entrance hall. On the upper floor there is a large living-dining area with very high ceilings (pitched roof, up to approximately 5 m high) and a view of the beautiful garden. The large, round balcony overlooking the garden adjoins the living room. Also on the upper floor, there is a bedroom with an adjoining bathroom with a bathtub, a kitchen with a separate utility room, and a guest toilet. A staircase leads to the ground floor. From there, a terrace provides direct access to the garden. From a central, spacious corridor branch off two large bedrooms, a smaller room (office or guest room), and a bathroom with a bathtub. Two dry cellar rooms are also located on this level. On the street side, next to the entrance, there is a carport with two parking spaces. The garden is well-maintained and spacious, featuring partly mature trees.
The beautiful single-family house is located on a quiet side street on the edge of Oberjosbach, with a direct walking path into the forest. Oberjosbach is very well connected via the A3, which is only 2 km away, the Niedernhausen train station, and the good infrastructure in Niedernhausen. There is an elementary school within walking distance in the village and a secondary school in nearby Niedernhausen. The popular forest swimming pool Niedernhausen is reachable on foot from the house in 10 minutes.
The house is equipped with white tiles in the living areas and laminate flooring in the bedrooms; glass doors in the entrance and living area add a generous charm. Facing the garden (south exposure), a large window frontage offers an unobstructed view of the garden with mature trees, making the house very sunny. The house is clad in genuine slate and features a pitched roof, which at the highest point of the living area results in a ceiling height of about 5 m. Under the roof, there is an approximately 50 m² attic that provides ample storage space.
Property characteristics
| Age | Over 5050 years |
|---|---|
| Layout | 6+1 |
| EPC | G - Extremely uneconomical |
| Land space | 1,179 m² |
| Price per unit | €3,947 / m2 |
| Condition | Good |
|---|---|
| Listing ID | 968854 |
| Usable area | 190 m² |
| Total floors | 2 |
What does this listing have to offer?
| Balcony | |
| Parking | |
| Terrace |
| Basement | |
| MHD 2 minutes on foot |
What you will find nearby
Still looking for the right one?
Set up a watchdog. You will receive a summary of your customized offers 1 time a day by email. With the Premium profile, you have 5 watchdogs at your fingertips and when something comes up, they notify you immediately.
