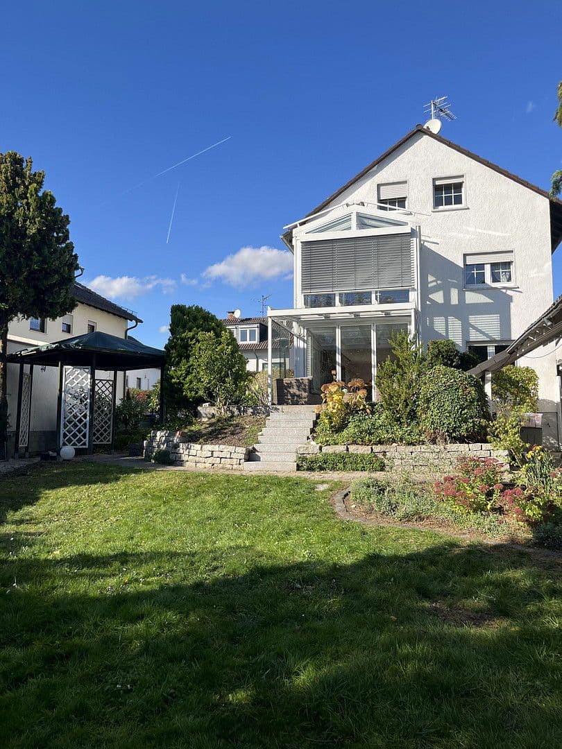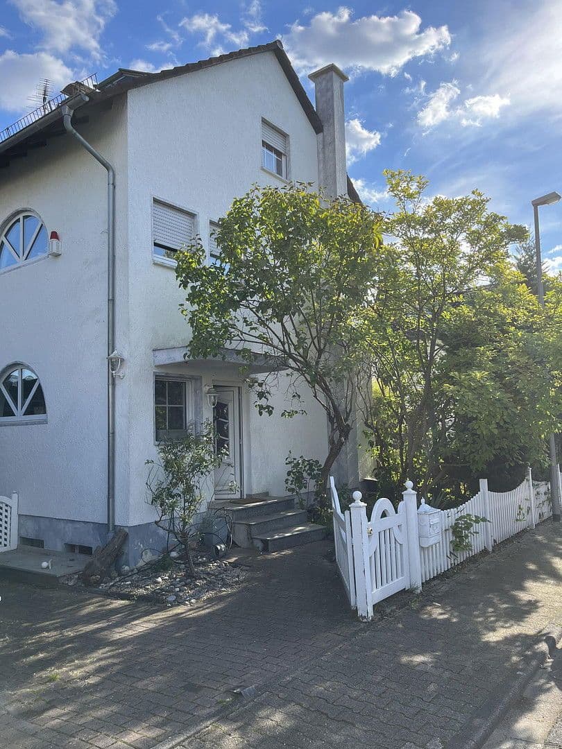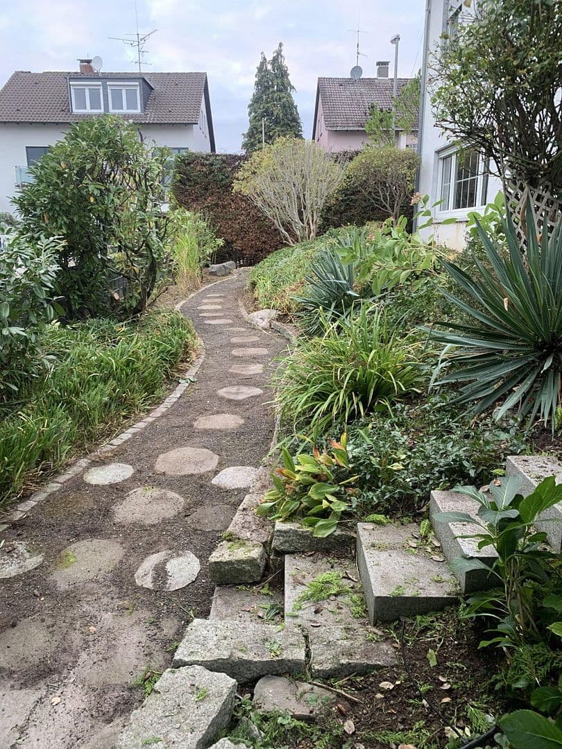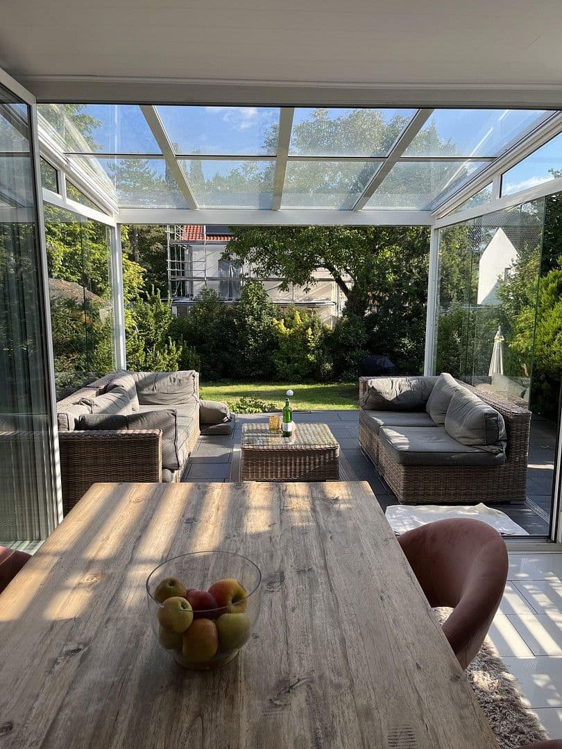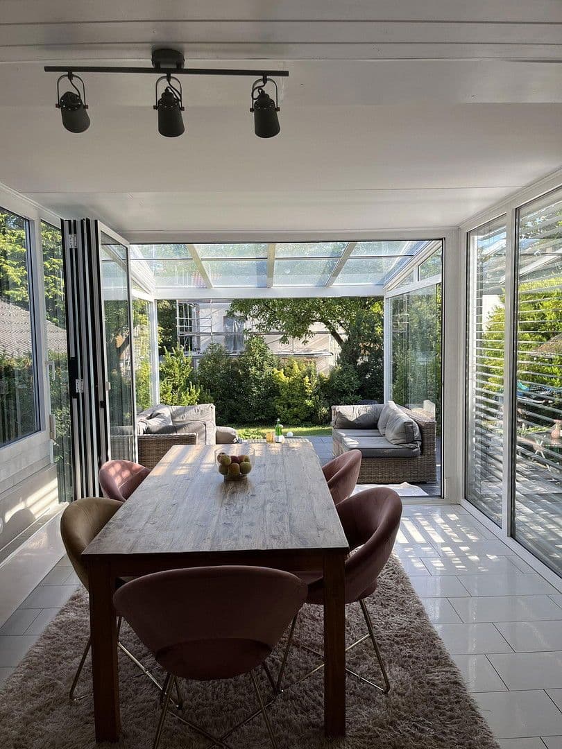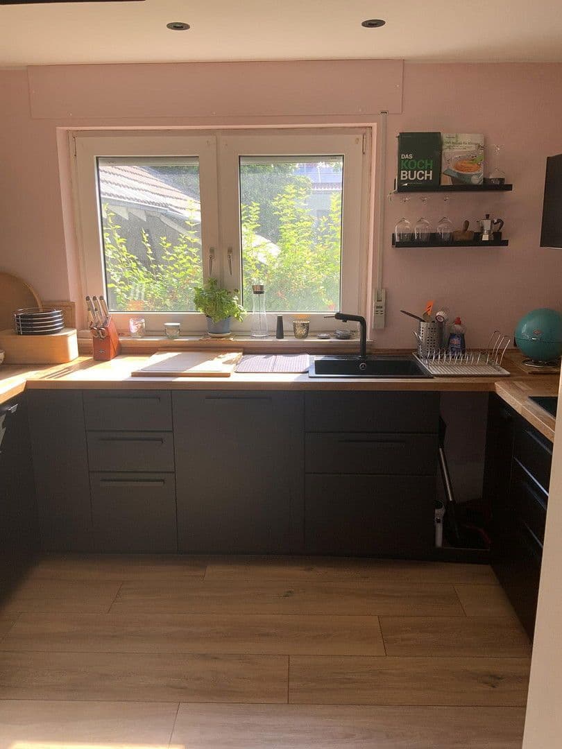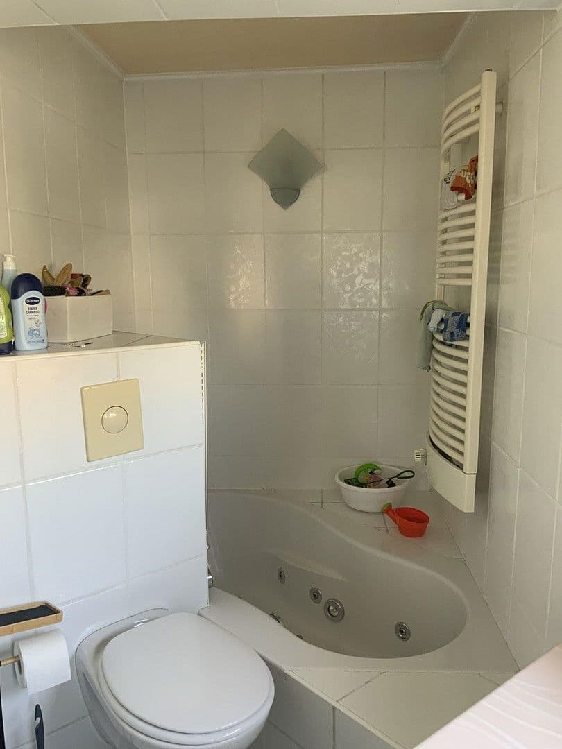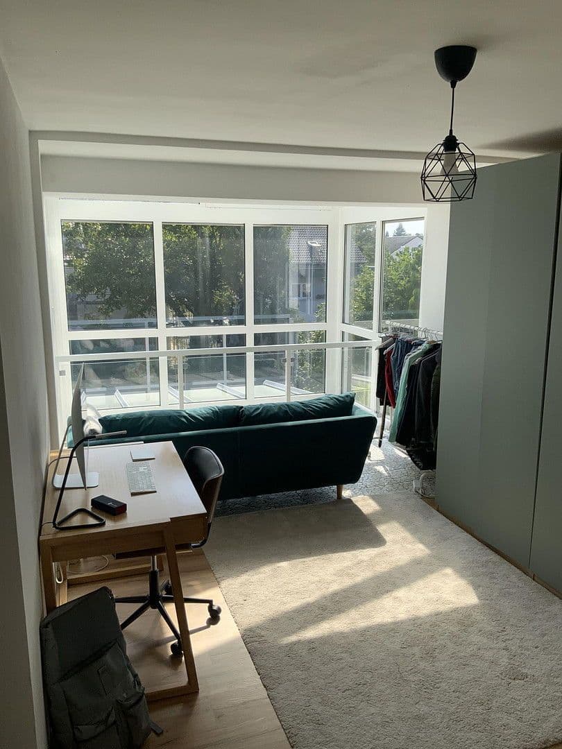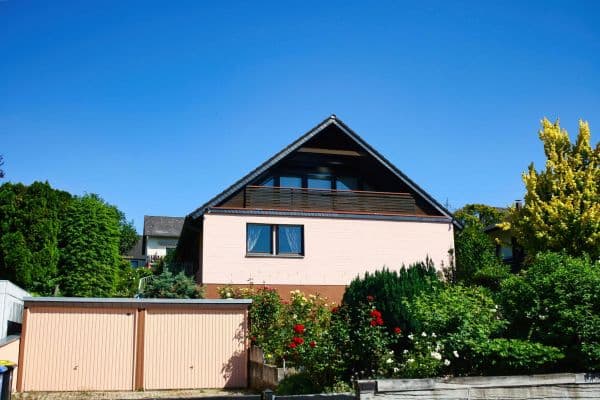
House for sale 6+1 • 161 m² without real estate, Hesse
, HessePublic transport 3 minutes of walking • Parking • GarageThe house is located in a popular residential area in Hattersheim Okriftel – quiet, mature, and family-friendly. With approximately 160.7 m² of living space, a large garden (608 m² plot) and a versatile basement featuring a sauna, a firelit room, and a wine cellar, it offers space for family, life, and ideas.
The building was constructed solidly in 1968 and has been continuously modernized. It is well maintained, bright, and functionally laid out. On the ground floor, you will find the living and dining area with direct access to the terrace and garden, along with the kitchen and a guest WC. The upper floor has three rooms and a bathroom. In the converted attic with a dormer, there are two further rooms and a bathroom. A building permit for creating a second residential unit in the attic has already been issued.
The basement offers special extras: a hobby room with a fireplace, a sauna with a shower, a climate-controlled wine cellar, and direct access to the garden.
The property includes a garage with an adjacent shed, a carport, and an additional parking space on the property.
Key Data
• Plot: approx. 608 m²
• Living area: approx. 160.7 m² (according to WoFlV 2003)
• Year built 1968, modernized in 2013
• Roof with dormer, approved second residential unit in the attic
• Basement with sauna, firelit room, wine cellar, and garden access
• Garage, carport, additional parking space
• Quiet, established location in Hattersheim-Okriftel
• Available from 31.03.2026
• Purchase price: €697,000
A house with character, substance, and future prospects – for people looking for a home with soul and who appreciate the freedom to shape it to their own ideas.
Okriftel is a popular residential area in the Main-Taunus district. The surroundings are quiet and family-friendly, with good neighbors and excellent infrastructure. Schools, kindergartens, shopping facilities, and the train station with S-Bahn connections to Frankfurt and Wiesbaden are easily accessible. The Main River bank, meadows, and fields are in close proximity.
The kitchen was completely renewed in 2020 – including a modern fitted kitchen, underfloor heating, a suspended ceiling with built-in spotlights, and new floor tiles. On the upper floor as well as in one of the attic rooms, the floors were renewed with laminate in 2017.
The house features functional, well-maintained equipment with solid construction, partially modernized interior finishes, and potential for individual design. Particularly noteworthy are the basement sauna, the climate-controlled wine cellar, the firelit room, and the large, mature garden with a terrace.
The house is being sold privately.
If you are seriously interested, please send a short message with your contact details and desired viewing appointment. Ideally, you have already coordinated your financing framework with your bank, so that a viewing can take place in a targeted manner.
All information is provided to the best of our knowledge, errors excepted.
Property characteristics
| Age | Over 5050 years |
|---|---|
| Layout | 6+1 |
| EPC | E - Wasteful |
| Land space | 608 m² |
| Price per unit | €4,329 / m2 |
| Condition | After reconstruction |
|---|---|
| Listing ID | 964887 |
| Usable area | 161 m² |
| Total floors | 3 |
What does this listing have to offer?
| Basement | |
| Parking | |
| Terrace |
| Garage | |
| MHD 3 minutes on foot |
What you will find nearby
Still looking for the right one?
Set up a watchdog. You will receive a summary of your customized offers 1 time a day by email. With the Premium profile, you have 5 watchdogs at your fingertips and when something comes up, they notify you immediately.
