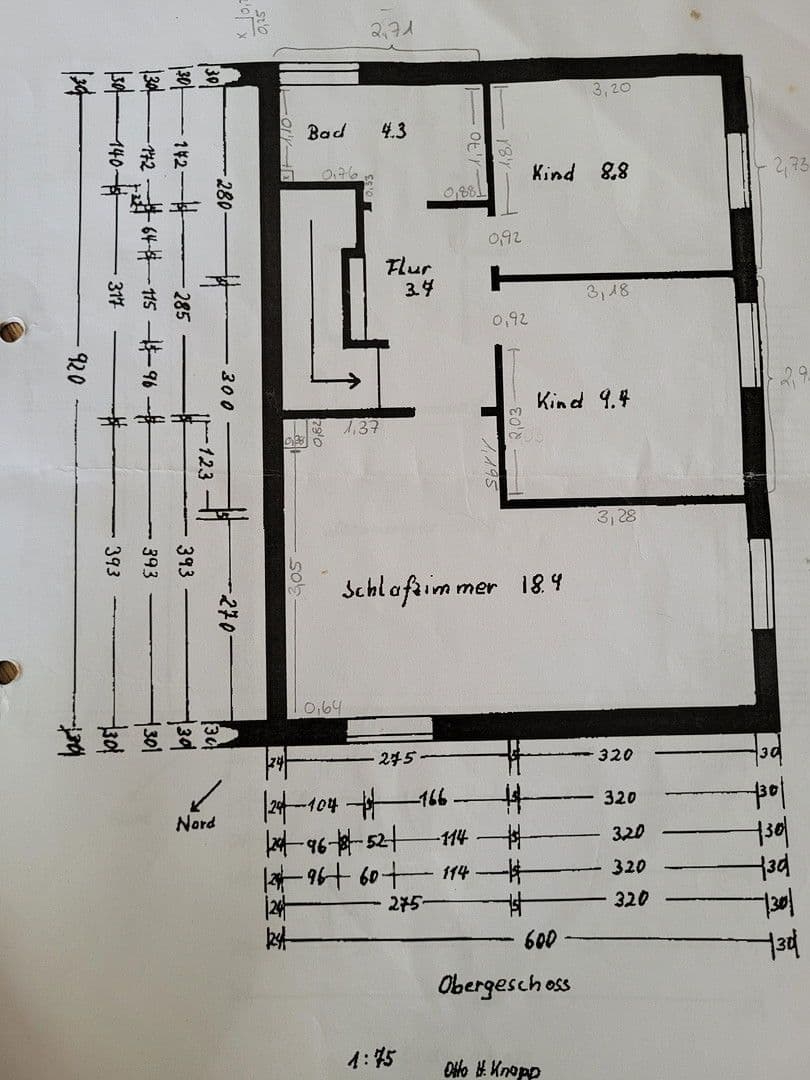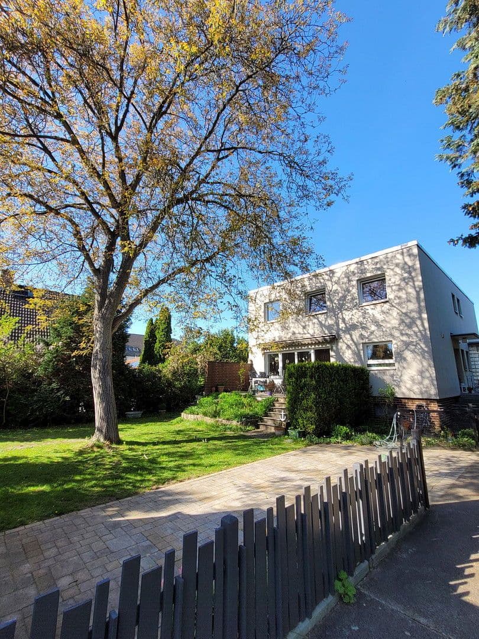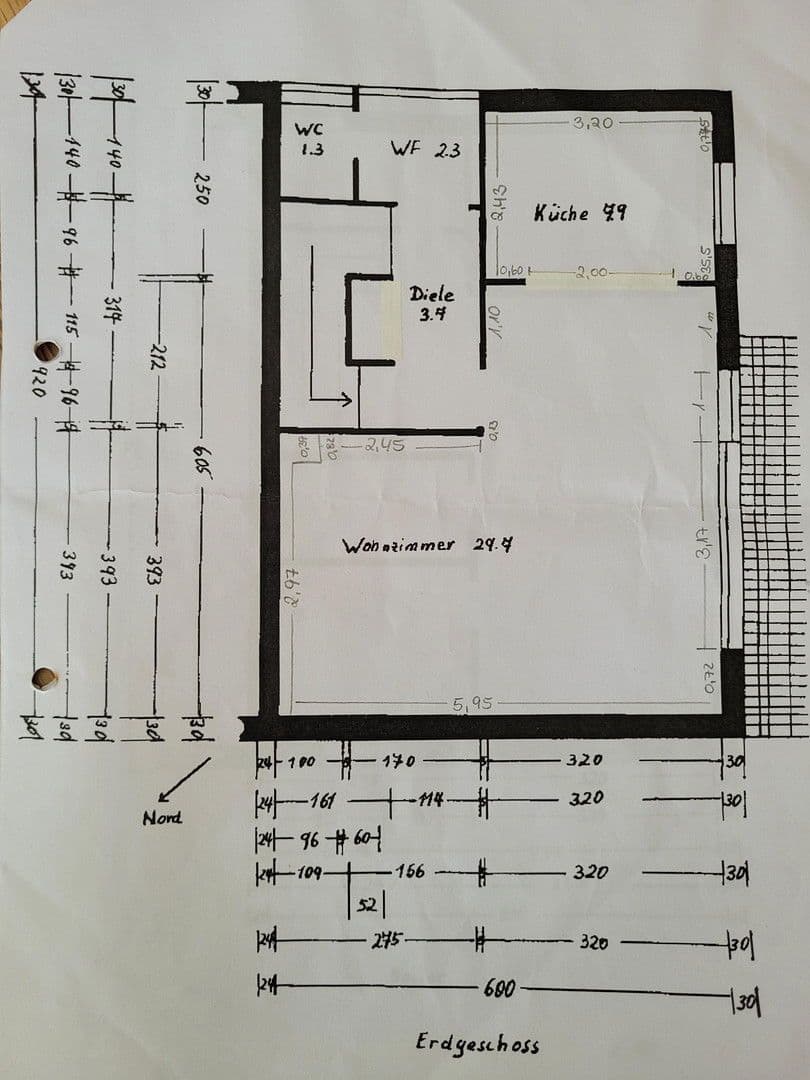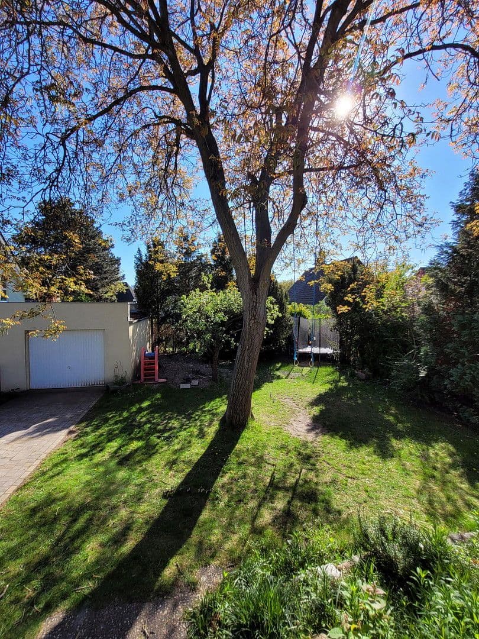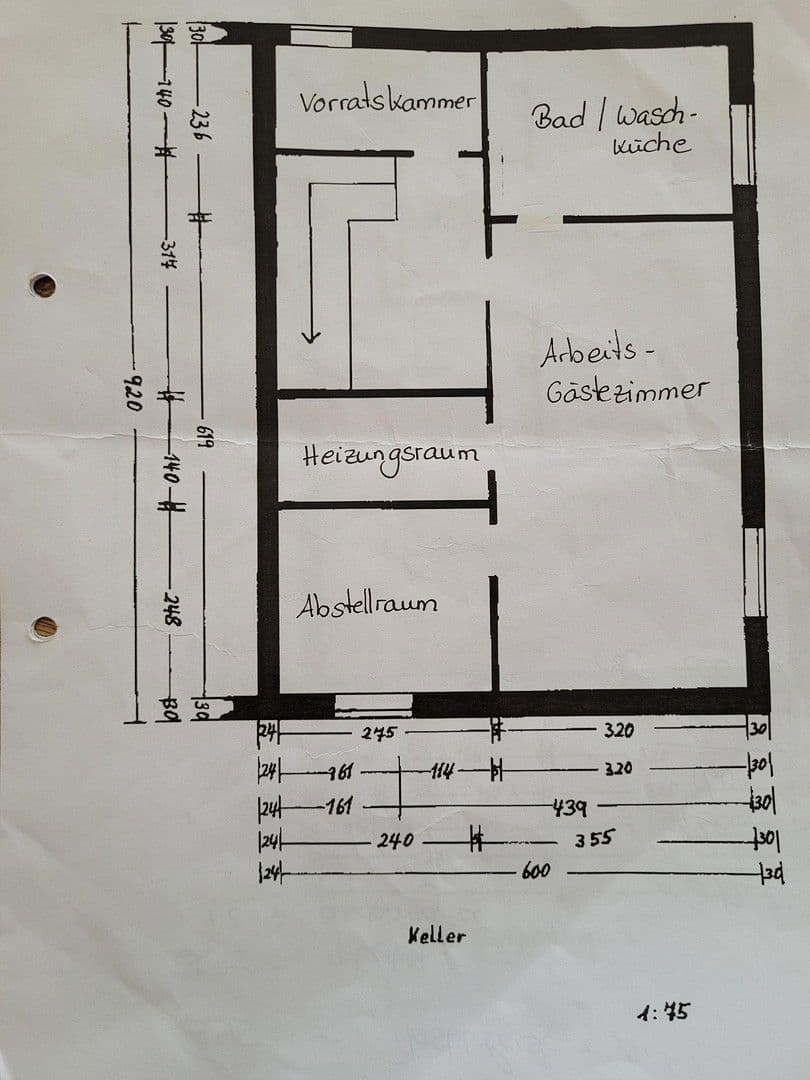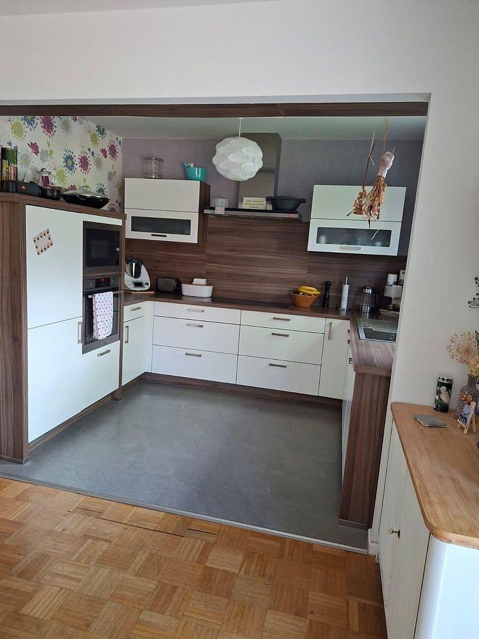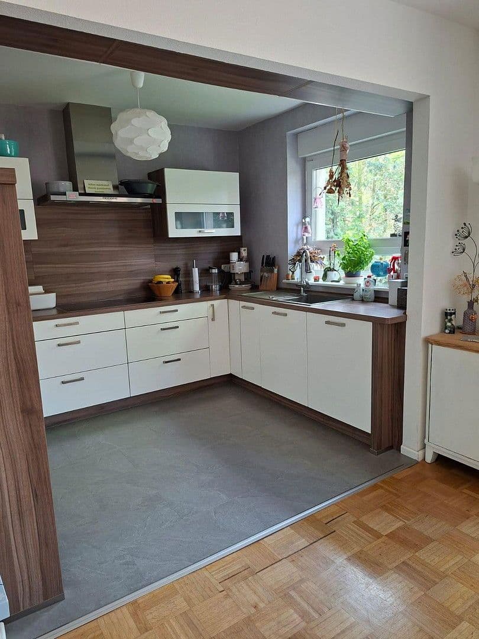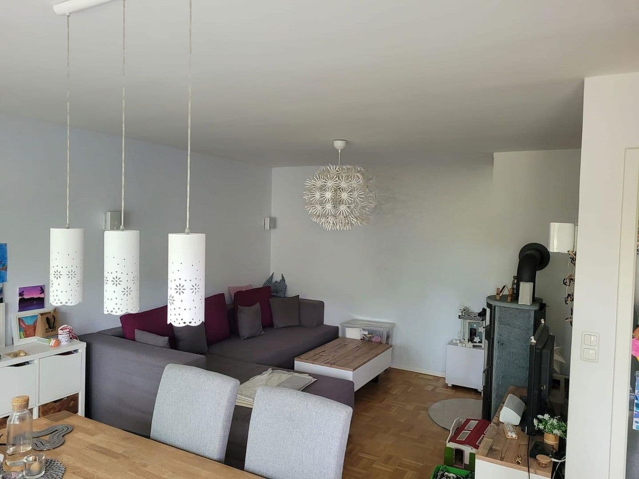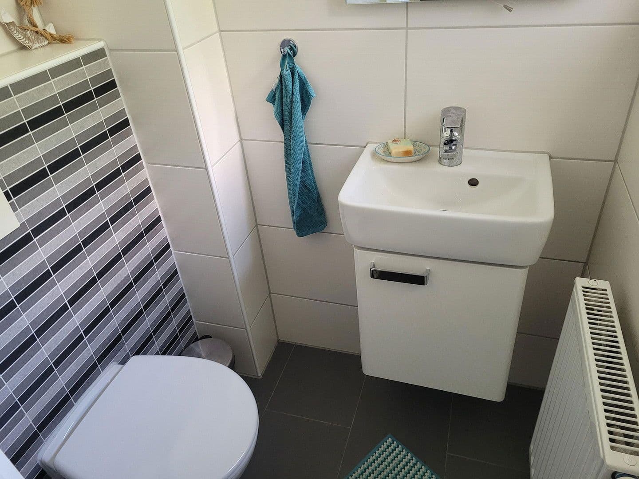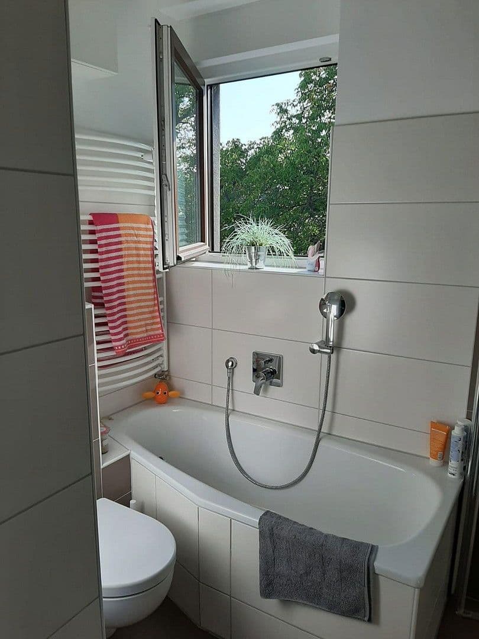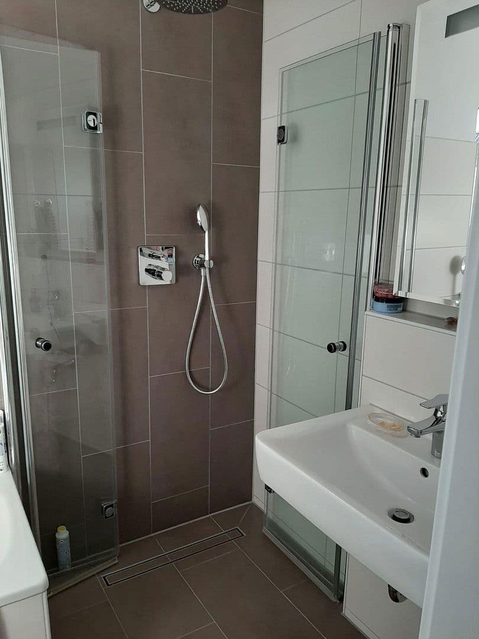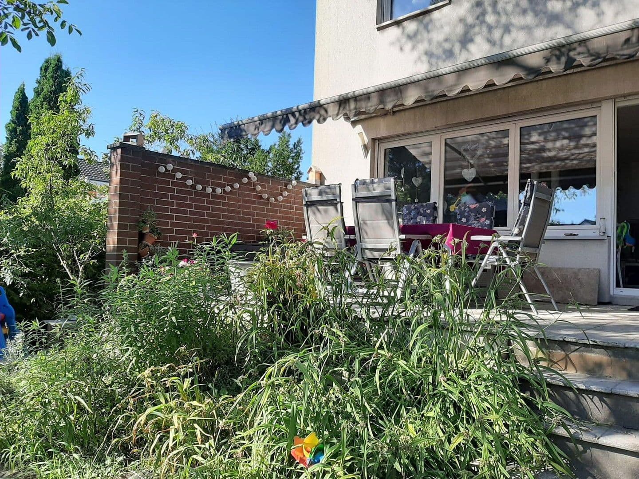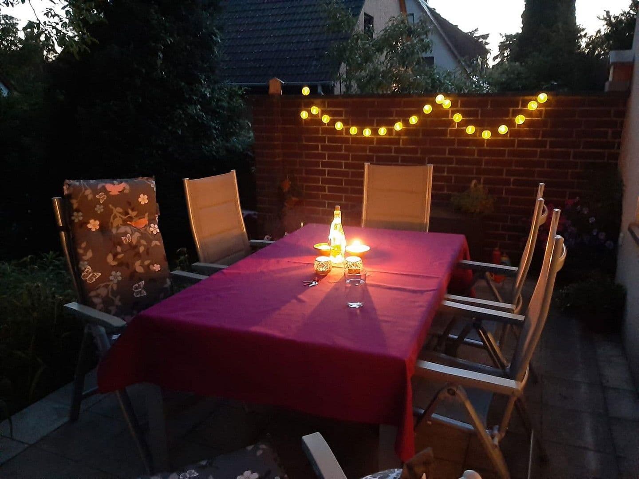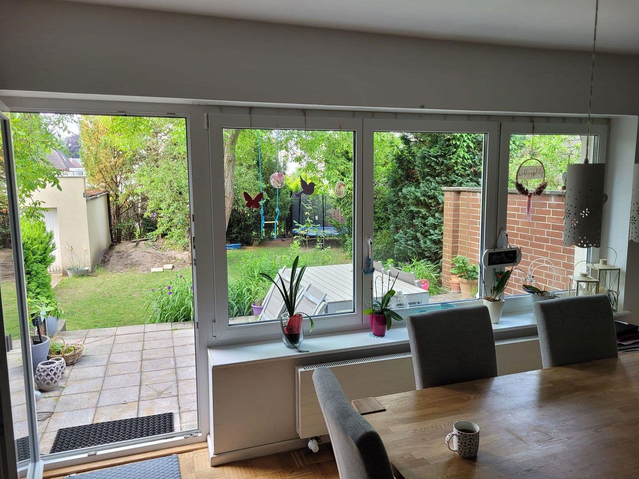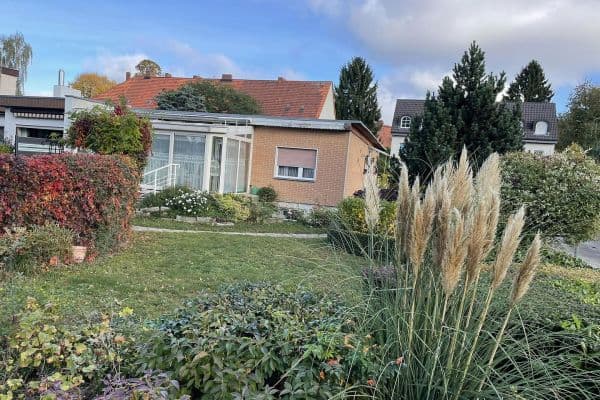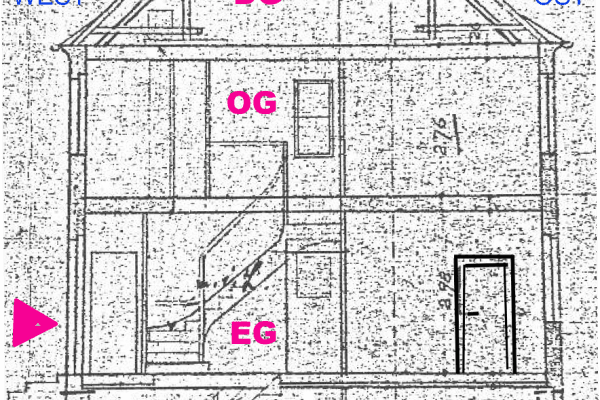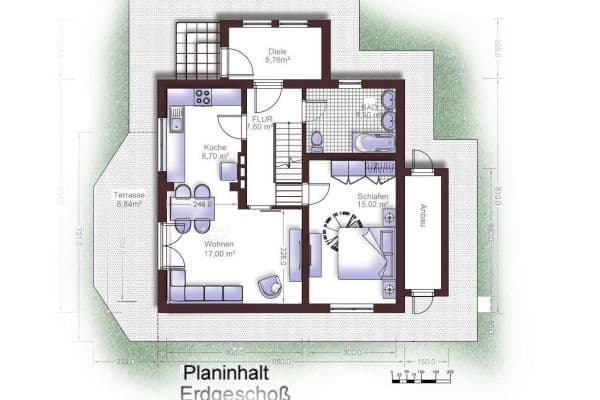
House for sale 4+1 • 103 m² without real estateBerlin Rudow Berlin 12357
Berlin Rudow Berlin 12357Public transport less than a minute of walking • Parking • GarageWe offer you the opportunity to purchase our charming semi-detached house in the popular Blumenviertel without any commission fees. With approximately 150 m² of living and usable space and a plot of about 392 m², this house provides ample room both indoors and outdoors, ensuring comfortable living for couples and families.
Highlights of the property:
- Two floors with a total of four rooms: On the ground floor, you will find an inviting entry hall, a welcoming living room with a Hark fireplace, and an open kitchen, as well as a beautifully designed guest toilet in the entrance area.
- Upper floor: Here you will find a modern full bathroom, a spacious bedroom, and two additional children's rooms.
- Versatile usage options: The daylight-filled, heated basement is ideally suited as a work or guest room. An additional shower bathroom (including space for a washing machine and dryer) as well as two storage rooms offer diverse possibilities for personal use.
- Terrace and fantastic garden: Enjoy the tranquility and the feeling of living in a detached family home in your own garden, which provides plenty of space for children to play or for relaxing in the green surroundings.
- Spacious garage: Practical storage space for your vehicle and other belongings.
- Wooden shed: Additional storage space for bicycles and gardening supplies.
The semi-detached house is located on a quiet southwest-oriented plot in the second row of the popular Blumenviertel in Rudow. The public transportation connections are excellent – bus and subway stations are within walking distance. The highway entrance Stubenrauchstraße is also accessible within a few minutes, while you still get to enjoy the peace and quiet away from the urban noise.
The property underwent comprehensive modernization in 2013, including new electrical installations, water and sewage lines, a gas heating system with solar support for hot water production, triple-glazed windows, and exterior blinds (electrically operated on the ground floor). Additionally, two new bathrooms (one on the upper floor and one in the basement) as well as an extra guest toilet were installed. The open kitchen is equipped with an induction cooktop, oven, microwave, and dishwasher.
Summary of the core renovation in 2013:
- Gas heating with hot water preparation (solar)
- New radiators
- Electrical installations and piping
- Fitted kitchen
- Bathrooms
- Fireplace
- Windows (triple glazing)
- Exterior blinds (electrically operated on the ground floor)
The property is available for owner-occupier use immediately. The interior is presented in a freshly painted condition. Some more extensive measures are required for the exterior – in particular, the terrace should be renovated in the near future.
Please introduce yourself briefly when contacting us and provide your complete contact details to underline your serious interest in purchasing.
All necessary financing documents (energy certificate, qualified calculation of living space, current land register extract, excerpt from the property cadastre) are already available.
We look forward to your inquiry!
Errors, interim sale, and changes in the purchase price are reserved.
Property characteristics
| Age | Over 5050 years |
|---|---|
| Condition | Good |
| Listing ID | 968460 |
| Usable area | 103 m² |
| Total floors | 2 |
| Available from | 26/11/2025 |
|---|---|
| Layout | 4+1 |
| EPC | C - Economical |
| Land space | 392 m² |
| Price per unit | €5,427 / m2 |
What does this listing have to offer?
| Basement | |
| Parking | |
| Terrace |
| Garage | |
| MHD 0 minutes on foot |
What you will find nearby
Still looking for the right one?
Set up a watchdog. You will receive a summary of your customized offers 1 time a day by email. With the Premium profile, you have 5 watchdogs at your fingertips and when something comes up, they notify you immediately.
