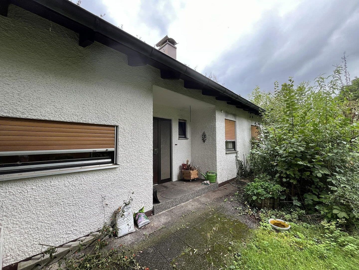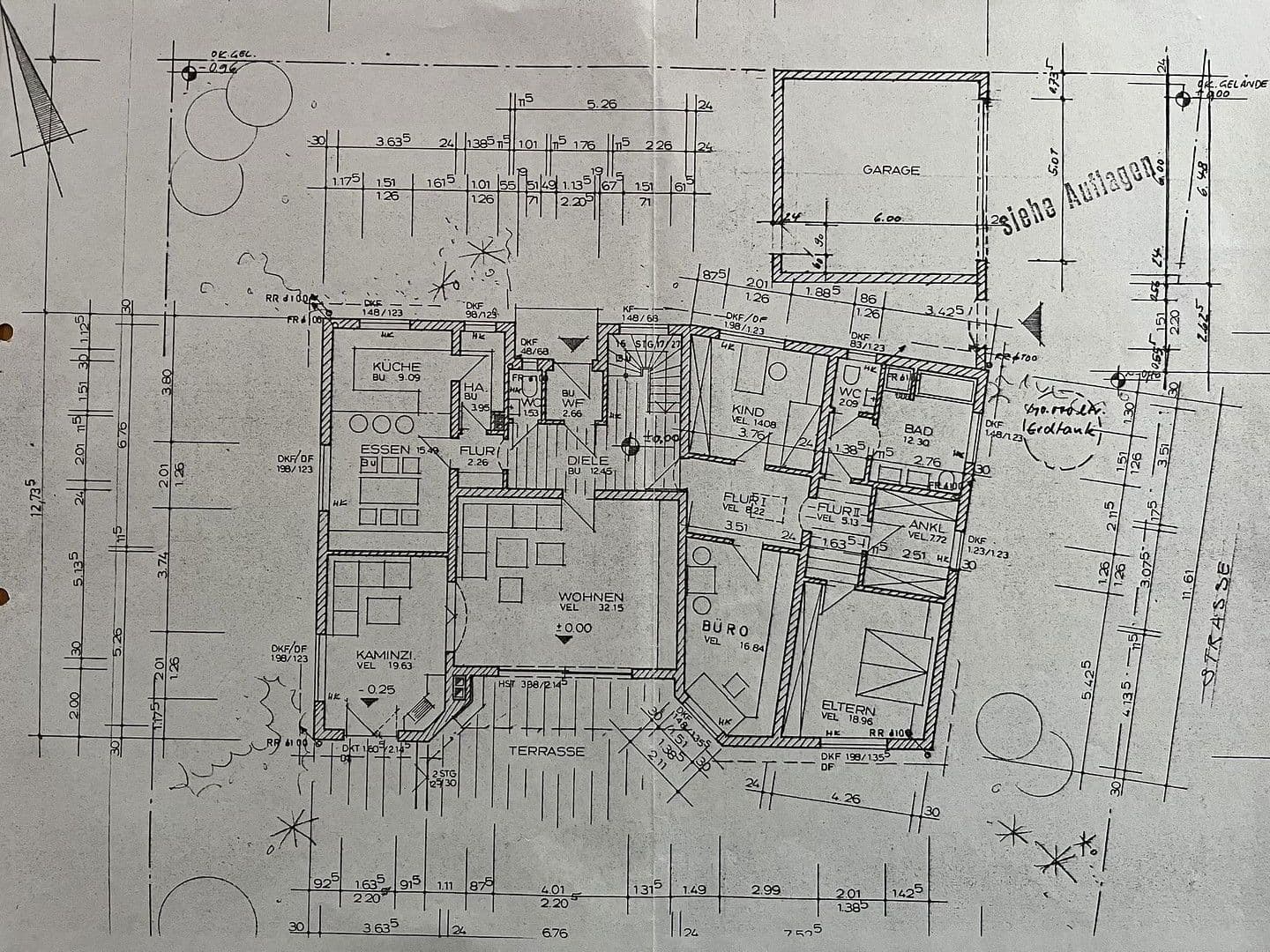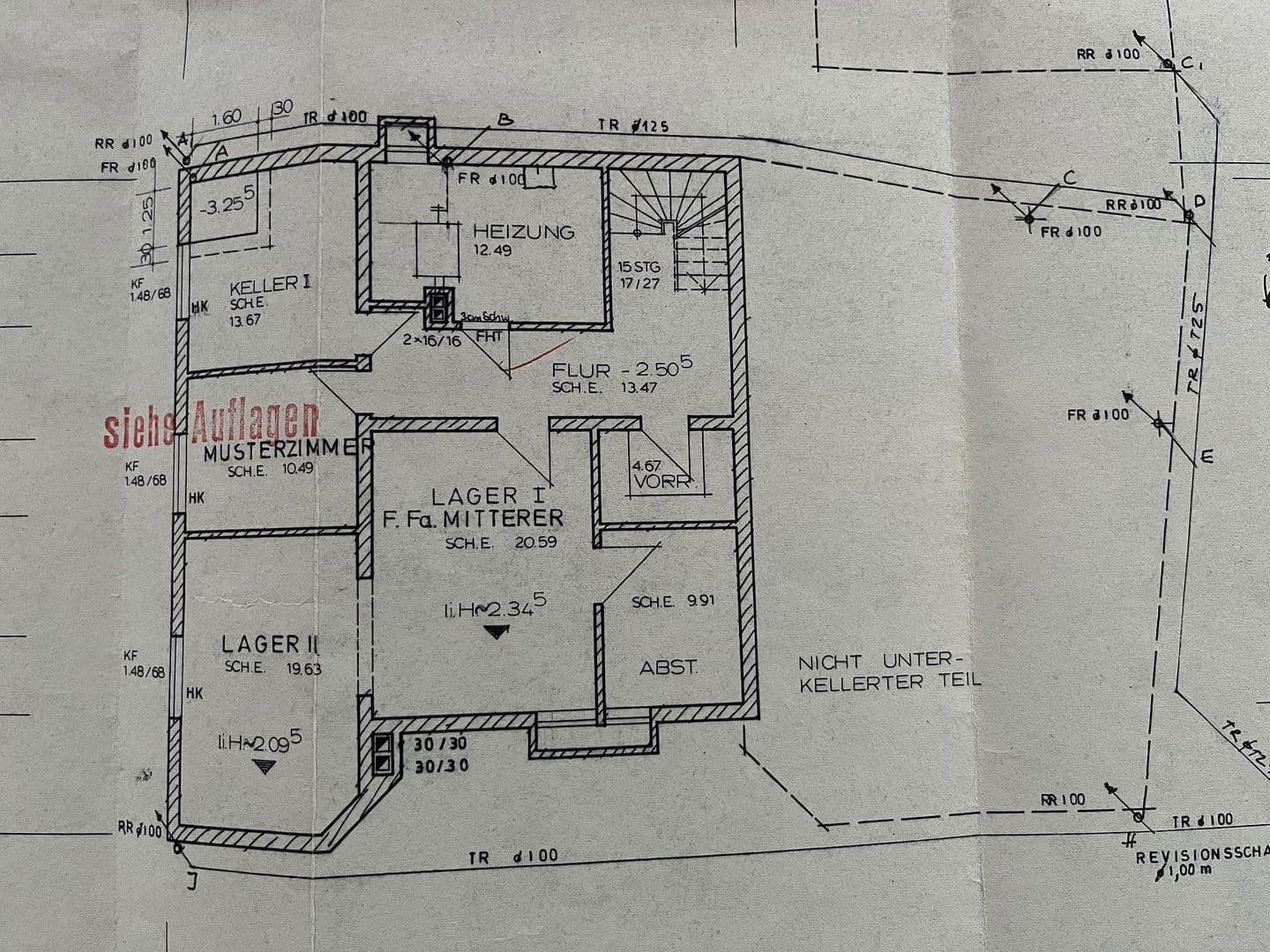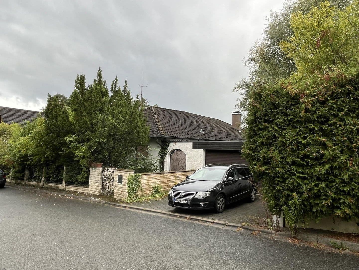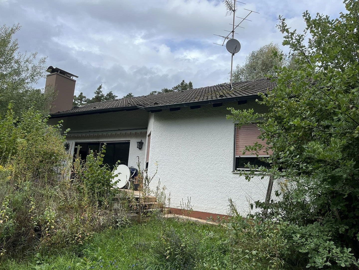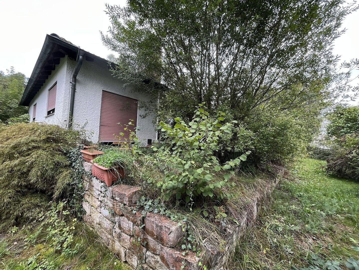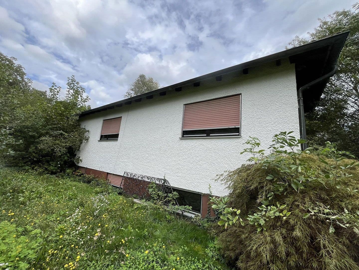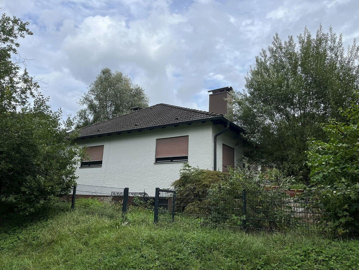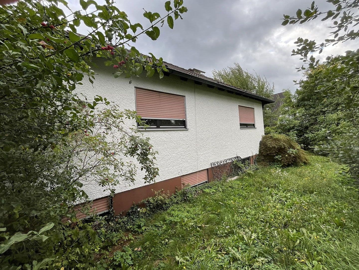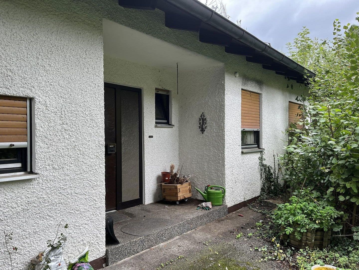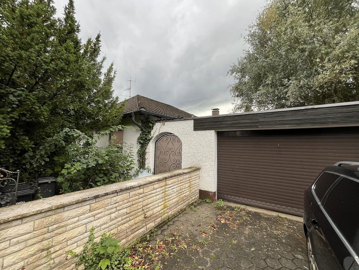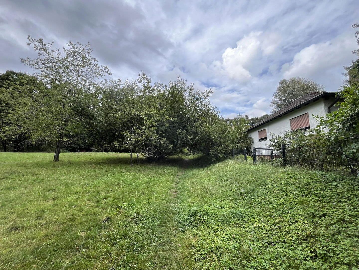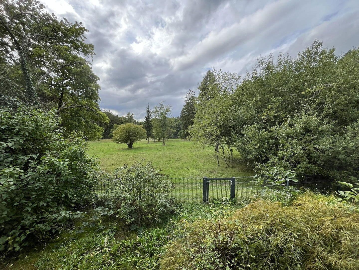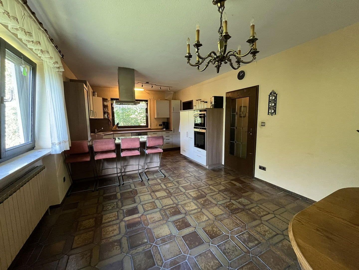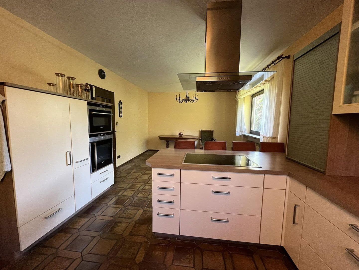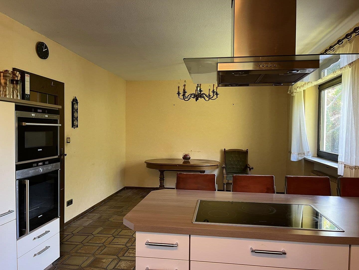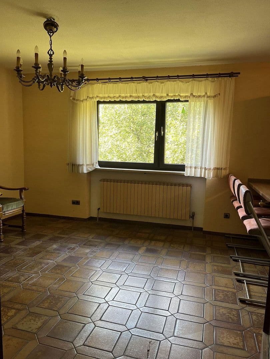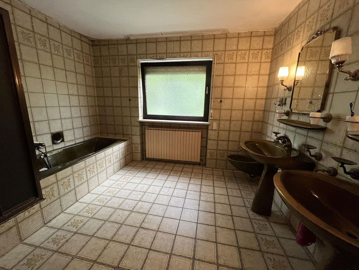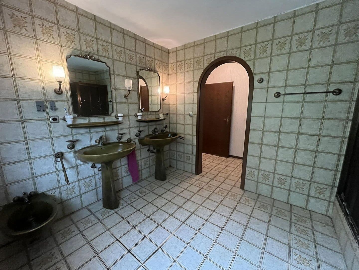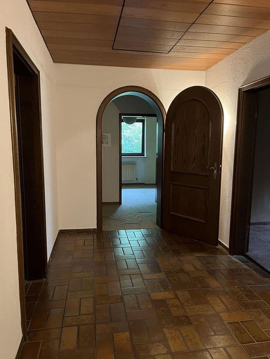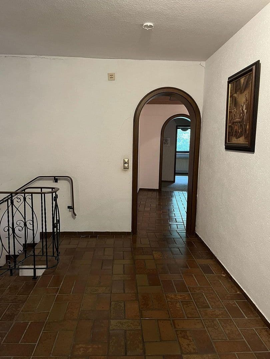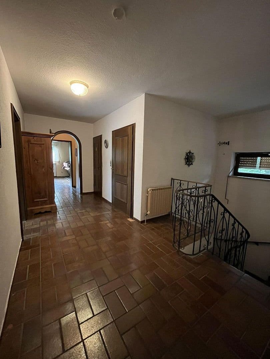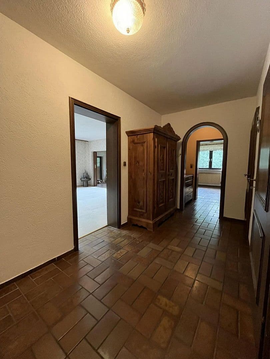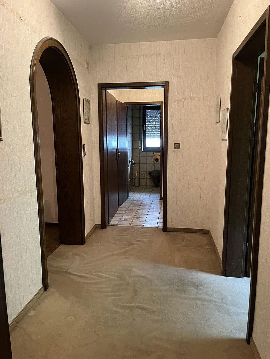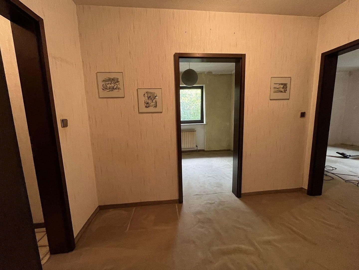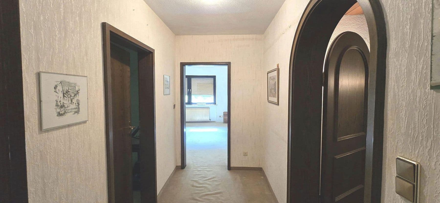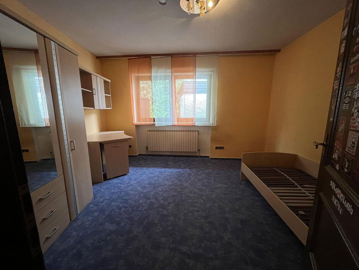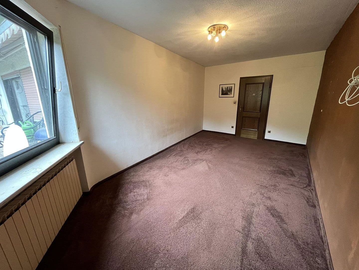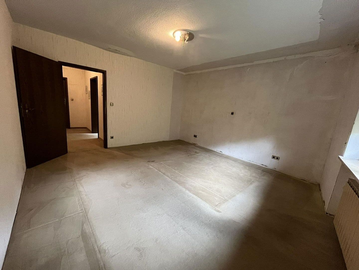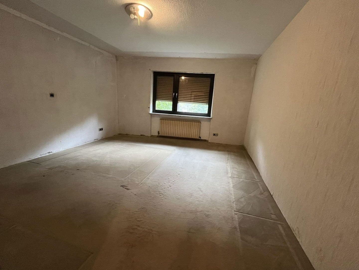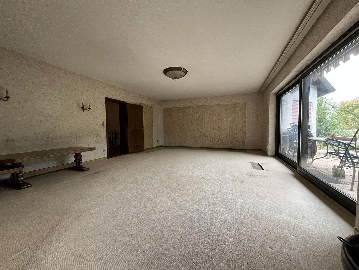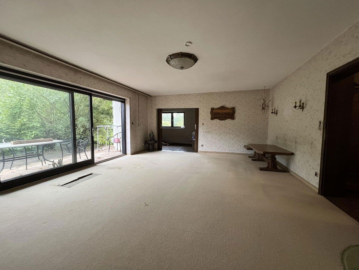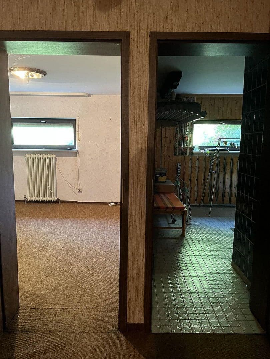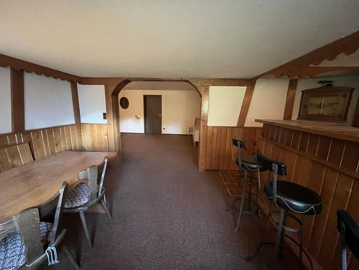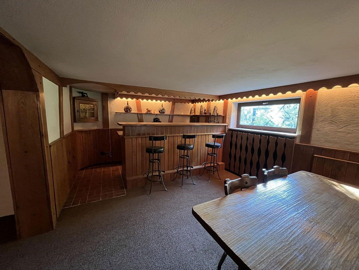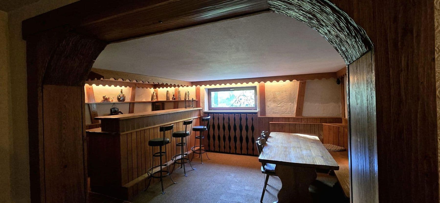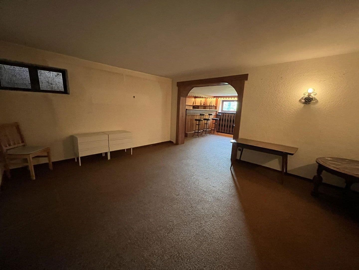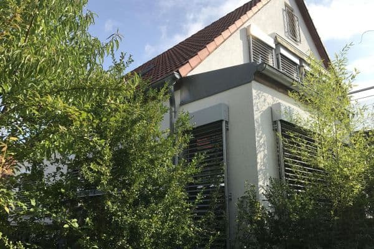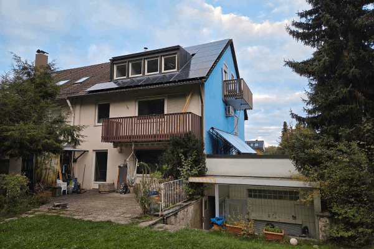
House for sale • 227 m² without real estate, Bavaria
, BavariaPublic transport 3 minutes of walking • Parking • GarageOverview of the Property:
• Property type: Detached family house with a large garden at the edge of a forest
• Living area: approx. 150 m² of pure living space on the ground floor + approx. 50 m² in the basement
• Year built: 1978
• Plot area: 886 m²
• Rooms on the ground floor: 5+:
– 3 bedrooms, 1 living room, 1 fireplace room, plus a dressing room, plus a large kitchen with dining room and an adjacent pantry, a spacious hallway, entrance area serving as a cloakroom with a separate door leading to the hallway.
• Bathroom: 1 large bathroom with bathtub, shower, 2 washbasins, and a separate WC nearby.
• 1 guest WC in the entrance area.
• Rooms in the basement: 3+:
– 1 large party room (with built-in bar) and an adjoining large anteroom, 1 guest room, plus 2 small storage rooms, sauna with solarium, boiler room, all connected by a spacious corridor with additional storage possibilities.
• Price: from €920,000.00
Detailed Property Description:
The detached family house/bungalow, built in 1978, impresses with its solid construction and thoughtful room layout. With approx. 150 m² + 50 m² of living space, the house offers ample room for the entire family. The open-plan living area with the adjoining fireplace room creates a bright and friendly living atmosphere through floor-to-ceiling sliding doors. From here, you can access the terrace and garden directly, which is perfect for relaxing and playing, especially for children.
On the ground floor, there are also 3 bedrooms, with one of the smaller rooms, for example, available for use as a home office.
There is a large bathroom with a separate WC as well as a guest WC, and the kitchen is equipped with a fitted kitchen (including a pantry) and a dining area. The bathroom, featuring a double sink, includes both a bathtub and a separate shower.
The partly basemented building features a large party basement with a generous anteroom/hobby room and an adjacent small storage room, a sauna basement with a solarium area, a guest room, another separately located storage room, all connected by a spacious corridor. The attic is accessible via a pull-out ladder.
Energy Efficiency & Technical Equipment:
This house, dating from 1978, is in need of renovation in terms of energy efficiency.
The house is equipped with an oil heating system from 1978, including a ground tank (installed in the garden with a volume of 10,000 liters). All wooden windows have shutters, some of which are in need of renovation.
The property is located in a quiet and family-friendly residential area in Heroldsberg with an unobstructed view to the west. The primary school is only 900 meters away and can be conveniently reached on foot in about 15 minutes. The nearest supermarket is 1,200 meters away. Public transportation is also excellent: a bus stop and the train station are only 800 meters from the house and offer fast connections to Nuremberg or Gräfenberg. The surroundings consist of detached houses and, to the west, are bordered by a forest.
• Underfloor heating in the living and fireplace rooms
• Outdated oil-fired heating system with a ground tank in the garden
• Shutters on all windows, in need of renovation
• A bathroom with double sinks, bathtub, and shower, in need of renovation
• Fully equipped fitted kitchen with high-quality branded appliances (approx. 8 years old)
• Spacious double garage with an electric door (approx. 42 m²)
• Fully furnished party basement
• Sauna and solarium
• Energy certificate type: Energy demand certificate (Bedarfsausweis)
• Certificate to be provided later
• No commission
• Availability: immediately
• Property coming from an inheritance community, therefore a private bidding process is preferred.
• Viewing appointments will be arranged as group viewings.
Property characteristics
| Age | Over 5050 years |
|---|---|
| Condition | Before reconstruction |
| Usable area | 227 m² |
| Total floors | 1 |
| Available from | 23/11/2025 |
|---|---|
| Listing ID | 965558 |
| Land space | 886 m² |
| Price per unit | €4,317 / m2 |
What does this listing have to offer?
| Basement | |
| Parking | |
| Terrace |
| Garage | |
| MHD 3 minutes on foot |
What you will find nearby
Still looking for the right one?
Set up a watchdog. You will receive a summary of your customized offers 1 time a day by email. With the Premium profile, you have 5 watchdogs at your fingertips and when something comes up, they notify you immediately.
