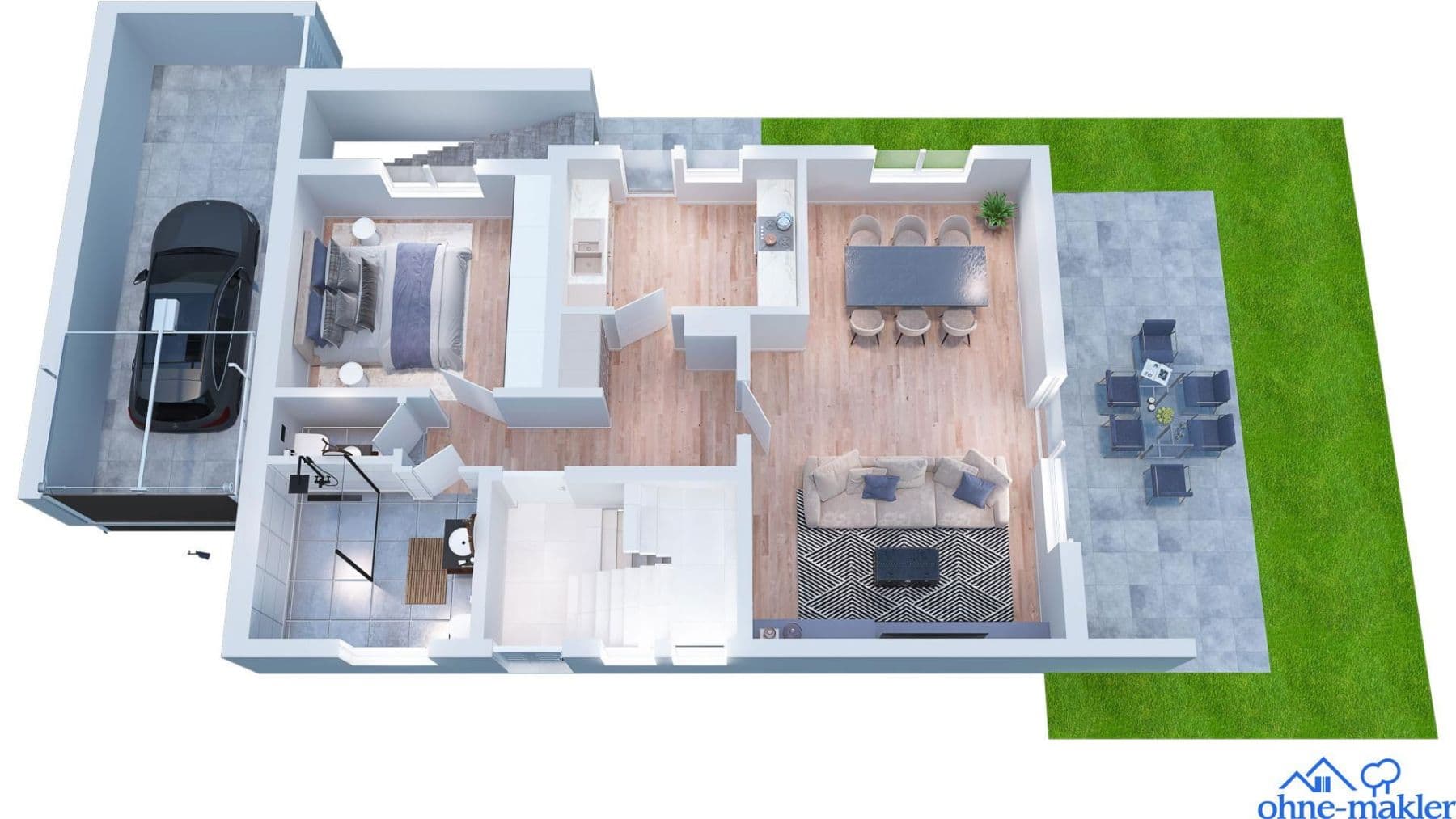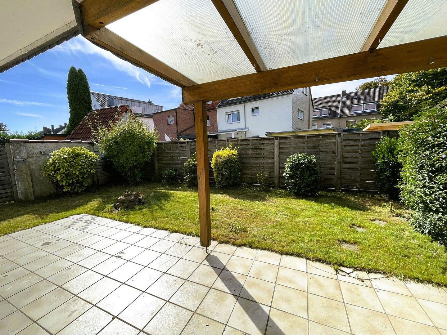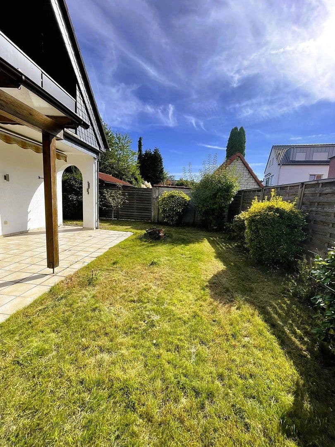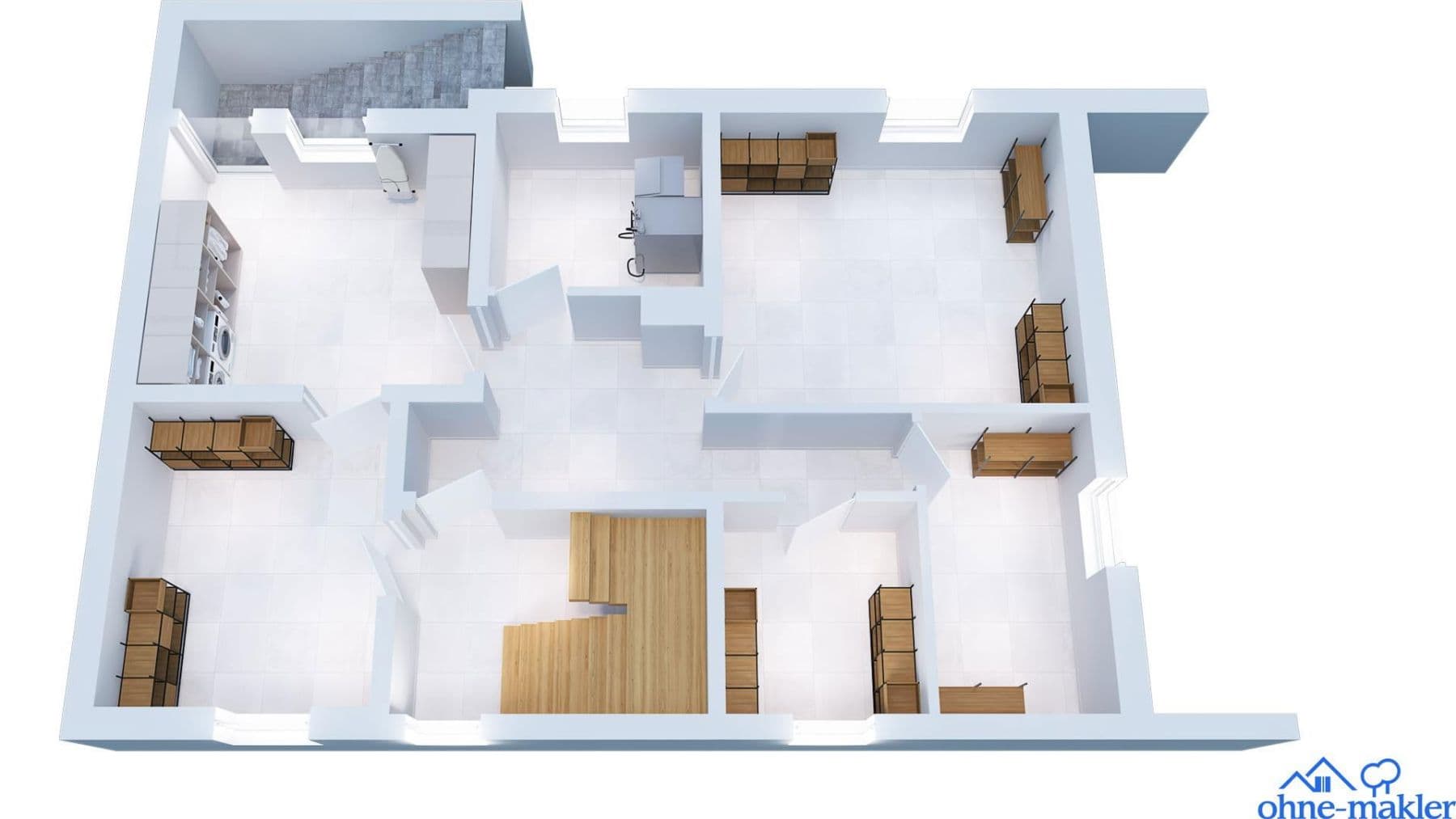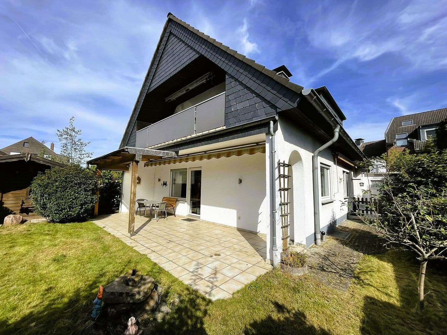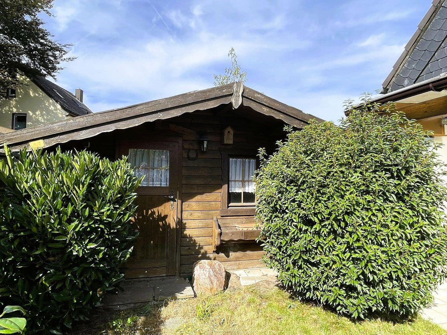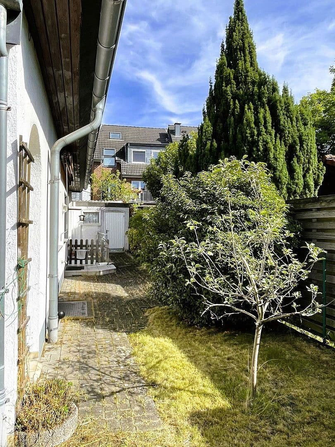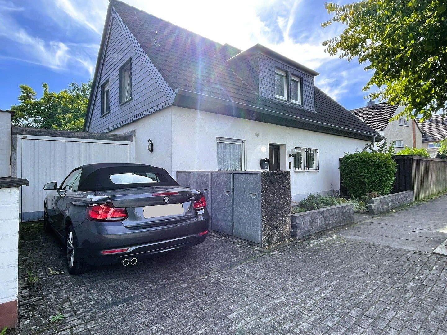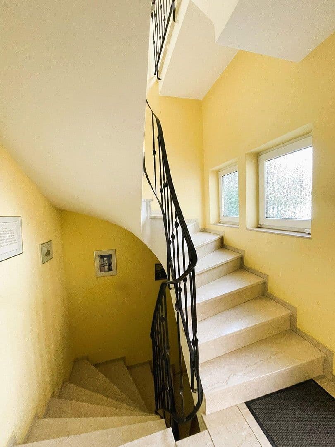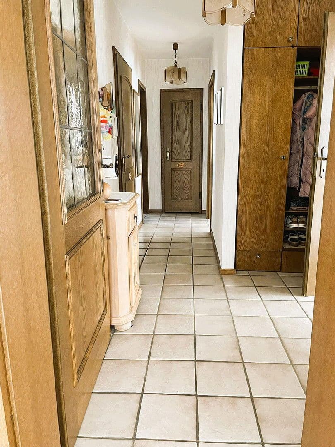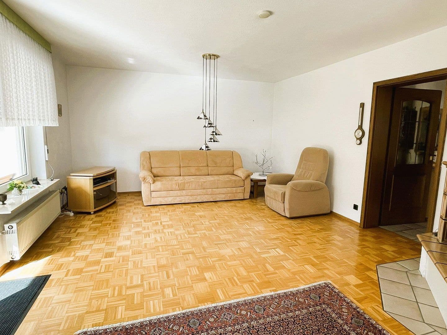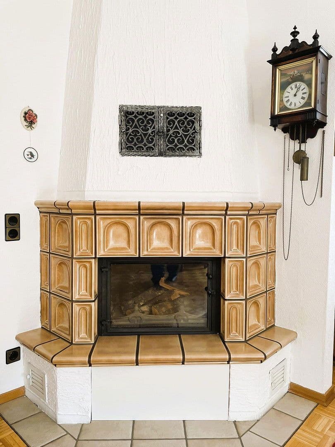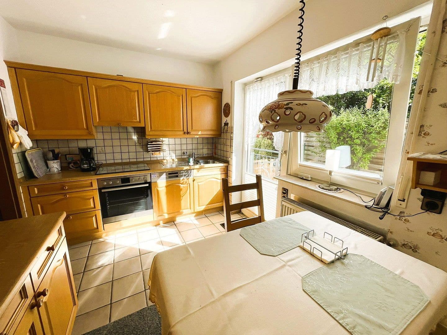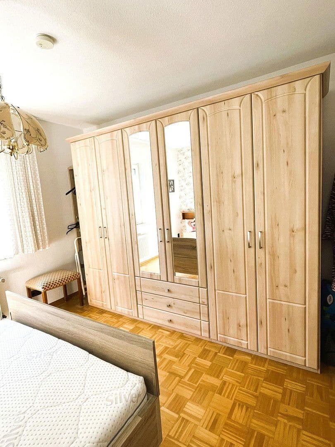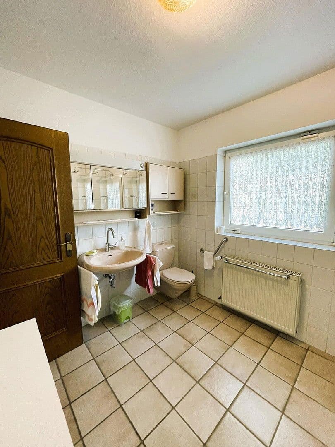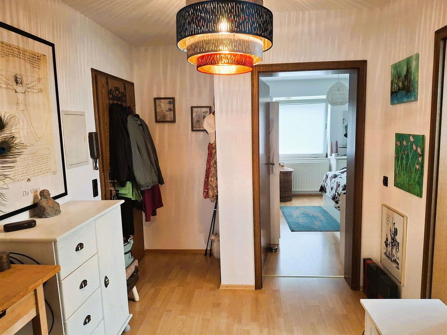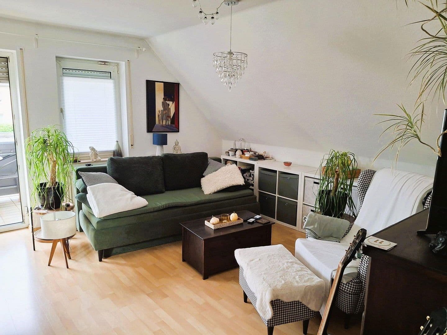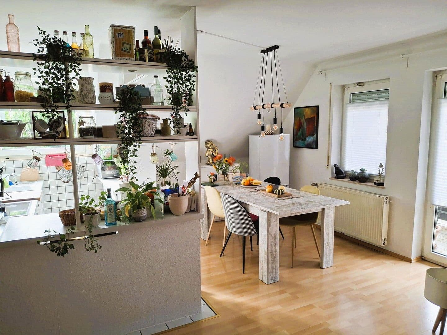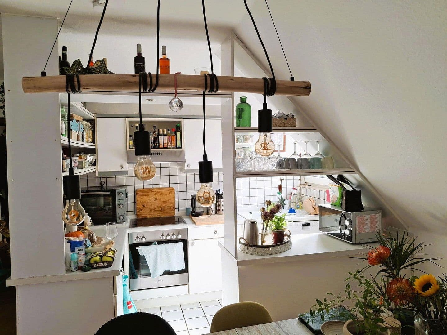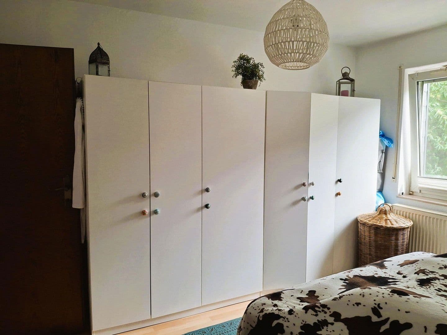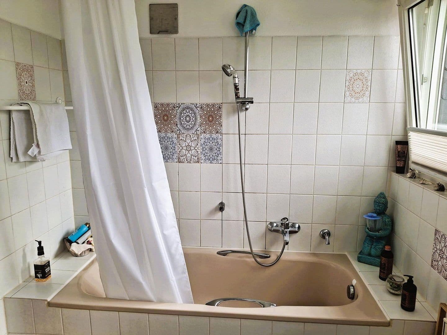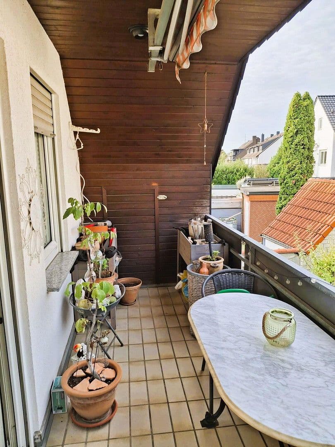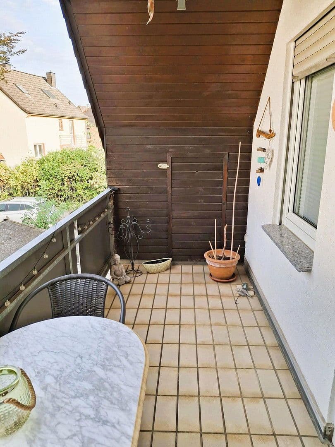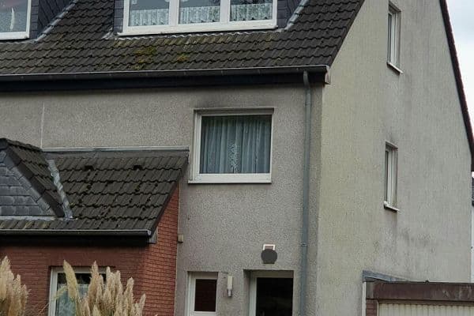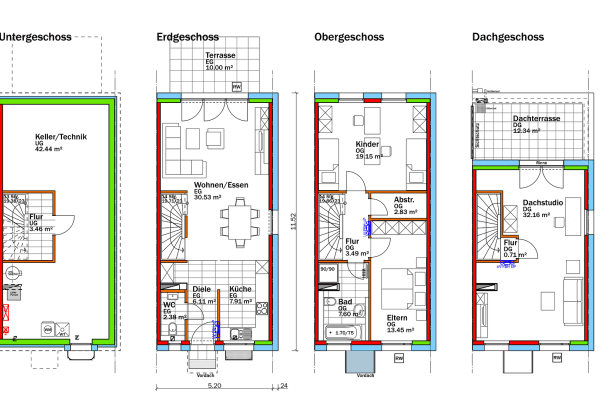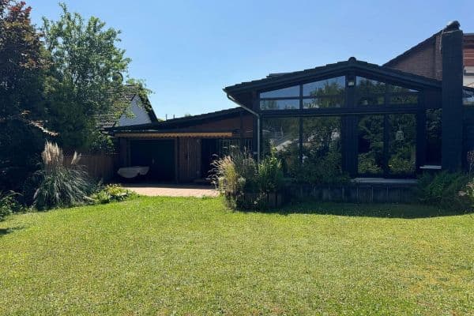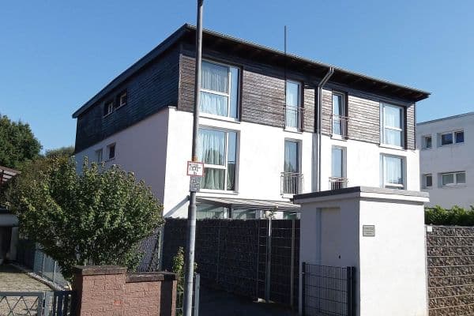
House for sale 5+1 • 136 m² without real estate, North Rhine-Westphalia
, North Rhine-WestphaliaPublic transport 1 minute of walking • GarageHere is the English translation of the text:
Here a detached single-family house, massively built in 1989, is offered for sale. It has a living area of approximately 136 m² plus a generous usable area of about 94 m² (not including the attic) on a plot of about 310 m². The constructed volume amounts to approximately 936.71 m³.
Thanks to the excellent layout of the house, this property can alternatively be used as a two-family home, as there are two separate residential units. Currently, the apartment on the upper floor is rented, and the tenant would very much like to continue living there. The house itself consists of a ground floor and an upper floor, an attic, as well as a full basement with an optimal ceiling height. The garden is oriented to the southwest. At present, a large garden shed is standing there. Next to the house is a large garage, and another car can conveniently be parked in front of the garage.
Hilden-Süd is a highly sought-after residential area, particularly for families with children. Nearby, there is a bus stop for line O3 as well as a stop for line 785. Regional destinations are also very well accessible via the nearby S-Bahn line S1. Within walking distance you will find various restaurants, bakeries, supermarkets, and a pharmacy, as well as kindergartens and elementary schools. Thanks to the proximity of the Garather forest, you practically have a recreational area right at your doorstep.
The apartment on the upper floor is rented, and the tenant would like to continue living there. The house itself consists of a ground floor and an upper floor, an attic, and a full basement with an optimal ceiling height. The garden is oriented to the southwest. Currently, there is a large garden shed there. Next to the house is a large garage, and another car can still be parked conveniently in front of the garage.
Ground Floor:
From the staircase you reach the three-room ground-floor apartment. The hallway is the central space from which each room is accessible. Here you will find a large living/dining room with very well-maintained parquet flooring and direct access to the terrace featuring a sun awning and the beautifully landscaped garden with a garden shed. It is also worth mentioning the built-in fireplace, which radiates a cozy warmth on cooler days.
The charming kitchen is equipped with fitted units. It also provides lateral access to the garden. The bedroom is very spacious and offers room for a very large wardrobe. Opposite the bedroom is the bathroom, which has recently been fitted with a modern level shower. This bathroom has one window. Next to it there is also a small guest toilet. Thanks to the adjacent garage, there is direct access to the garden.
Upper Floor:
Via the shared staircase, you reach the upper floor where the other residential unit—a two-room apartment—is located. The entrance area is very inviting. From here, you enter the sunny living room with an open kitchen. The fitted kitchen present is part of the property. Adjacent to the living area is access to the sunny, west-facing loggia. The generous roof overhang provides protection from light showers. Particularly noteworthy is the storage space offered on both sides of the loggia. In addition, the loggia features a protective sun awning. The bathroom has a bathtub and two windows. The bedroom is also a nice size. The floors are fitted with a light, low-maintenance laminate; the bathroom and kitchen floors are tiled.
Also on the upper floor, there is an additional room accessible only from the staircase, which is currently allocated as a third room to the ground-floor apartment. From here, one can access the attic via a pull-out staircase.
Basement:
It should first be noted that the ceiling height in the basement differs from the usual standard; here a normal living space height of about 2.20 meters has been achieved. Even on this level the basement is divided. The upper apartment has its own lockable basement room with a separate entrance and an additional space for a washing machine and dryer. The second part of the basement, currently allocated to the ground-floor apartment, comprises a total of six rooms: a heating cellar, a hobby cellar, a laundry cellar with external access to the garden via a staircase, a tool cellar, a utility room for the house connection, and a spacious anteroom. The entire basement floor is tiled.
Features:
All windows are made of white plastic elements with double glazing and are fitted with external blinds, some of which are electrically operated. All bathrooms are equipped with daylight windows. There is a full basement, an attic, and a large garage where not only the car but also items like garden tools and bicycles can be stored. The heating system is a nearly new gas condensing boiler with hot water preparation for the ground floor. Hot water for the upper floor is provided by an electronic on-demand water heater.
Additional costs of the house:
• Utilities (electricity, gas, and water) by Stadtwerke: €316 monthly
• Home building insurance (covering the building, household contents, glass, and personal liability): €618.24 annually
• Basic charges (waste fees for 120-liter residual waste, 120-liter bio-waste container, 240-liter paper bin, stormwater fee): €374.88 annually
• Sewage fee: €249 annually
• Property tax B: €668.20 annually
Due to the large roof area of the house, the roof structure is ideally suited for the installation of a photovoltaic system.
Property characteristics
| Age | Over 5050 years |
|---|---|
| Layout | 5+1 |
| EPC | F - Very uneconomical |
| Land space | 310 m² |
| Price per unit | €4,404 / m2 |
| Condition | Good |
|---|---|
| Listing ID | 963074 |
| Usable area | 136 m² |
| Total floors | 1 |
What does this listing have to offer?
| Balcony | |
| Garage | |
| Terrace |
| Basement | |
| MHD 1 minute on foot |
What you will find nearby
Still looking for the right one?
Set up a watchdog. You will receive a summary of your customized offers 1 time a day by email. With the Premium profile, you have 5 watchdogs at your fingertips and when something comes up, they notify you immediately.
