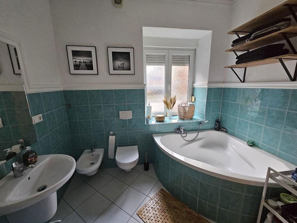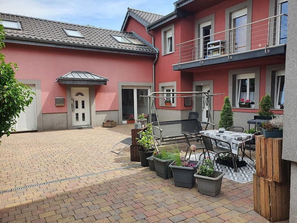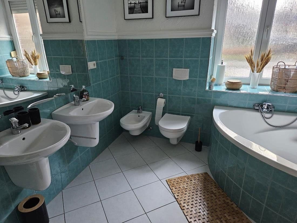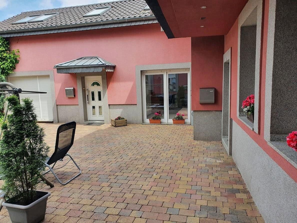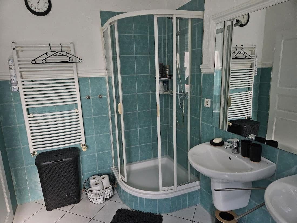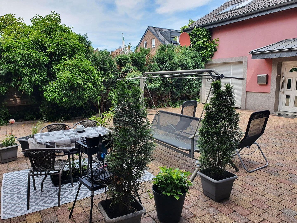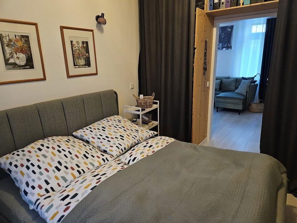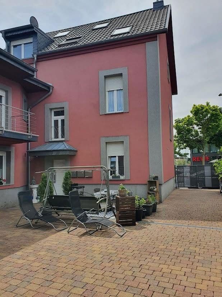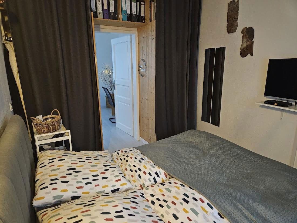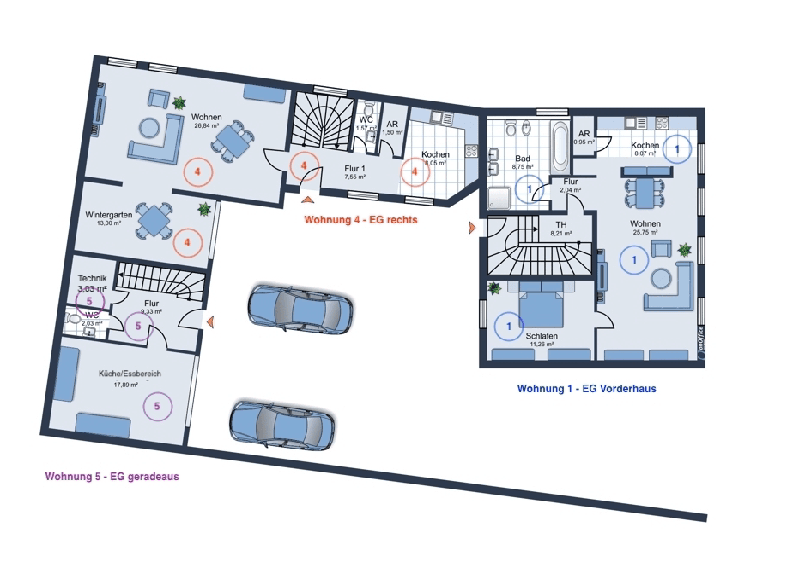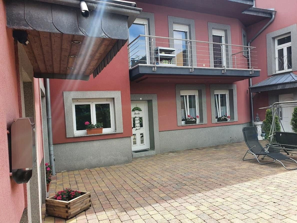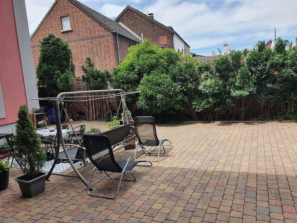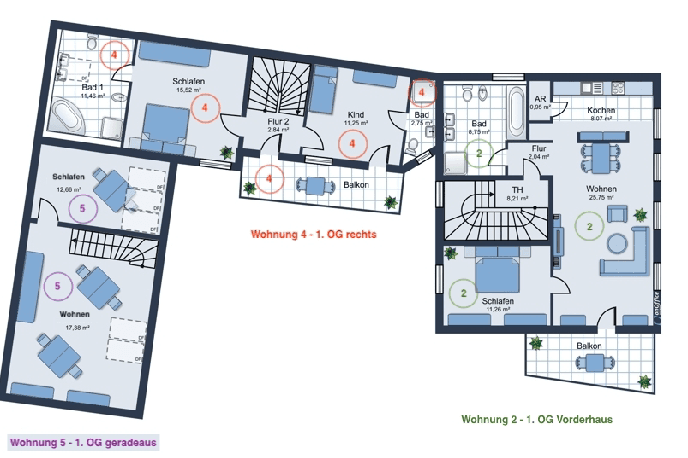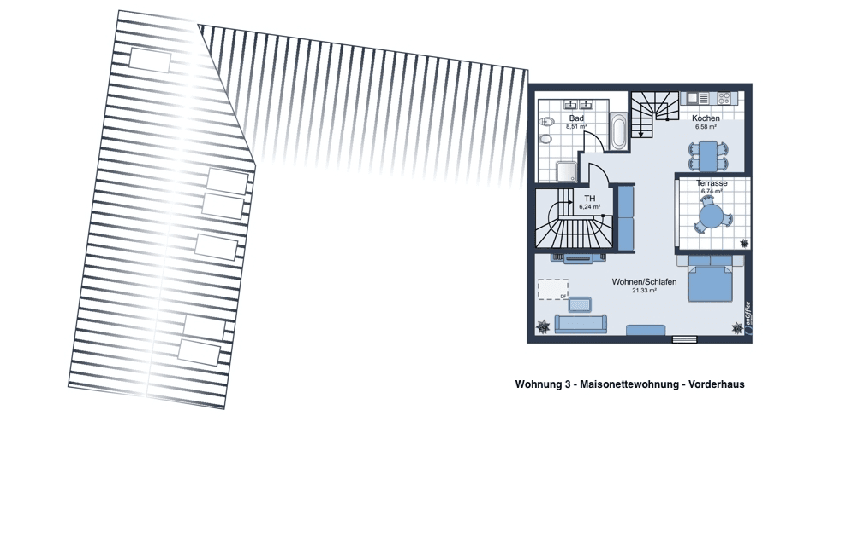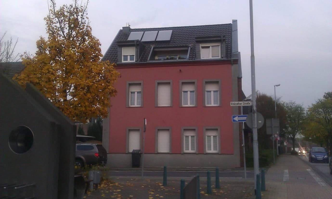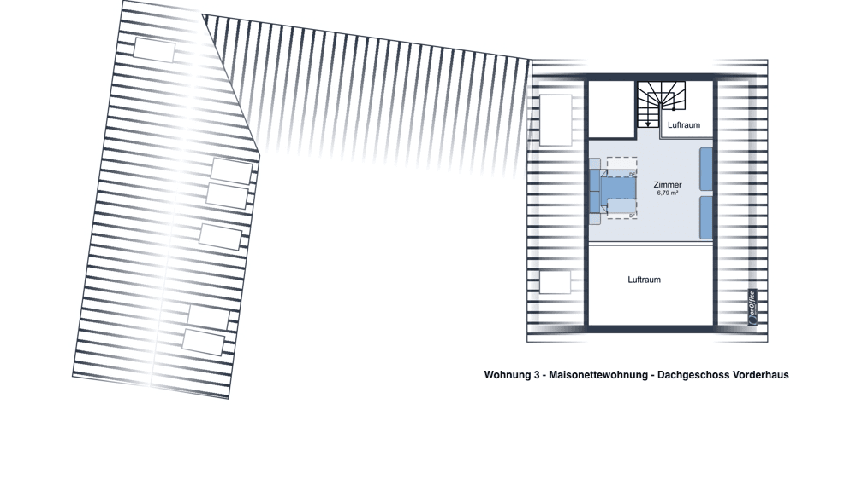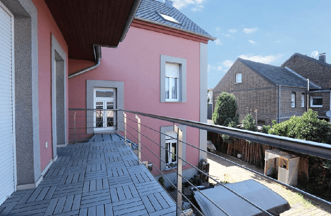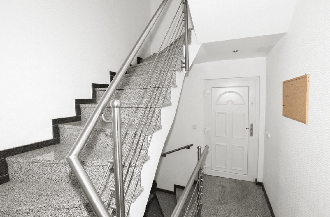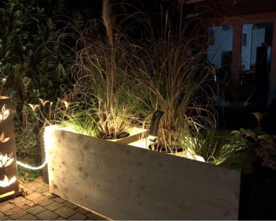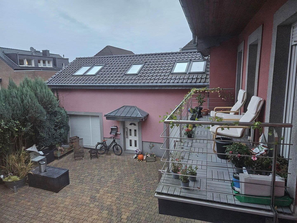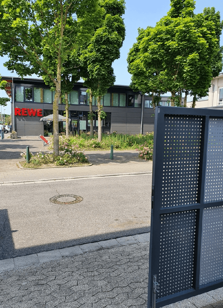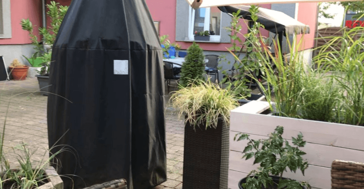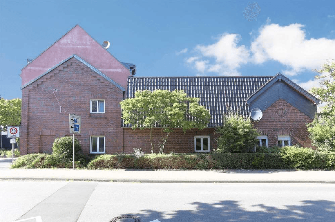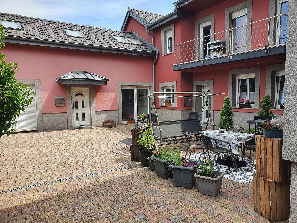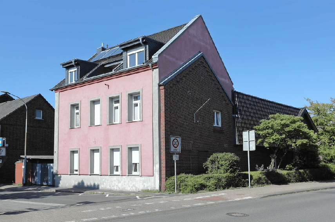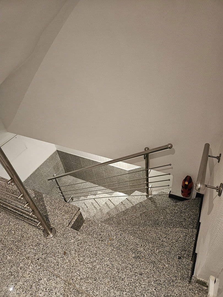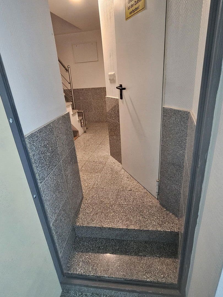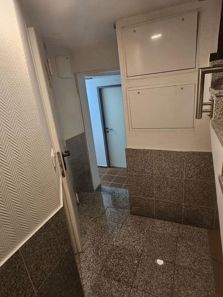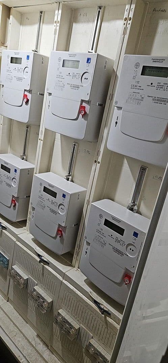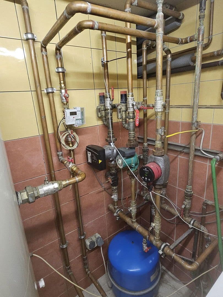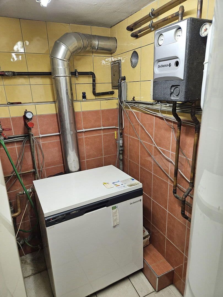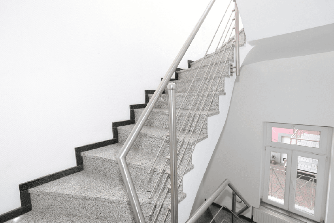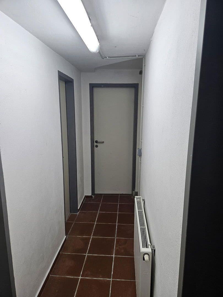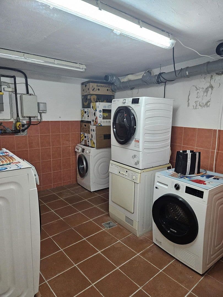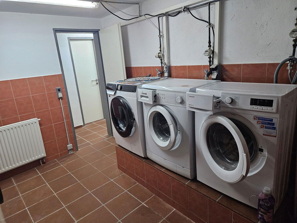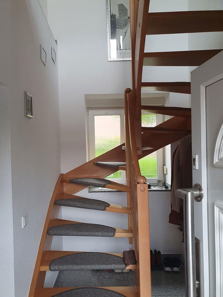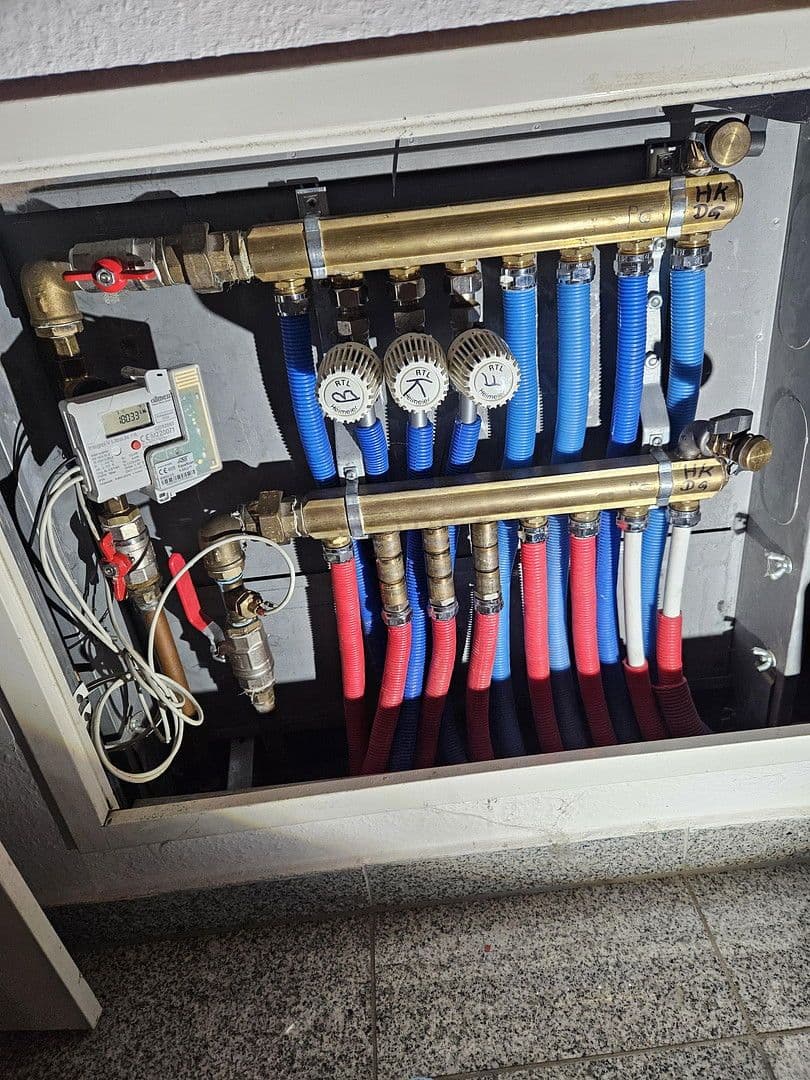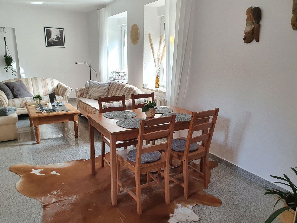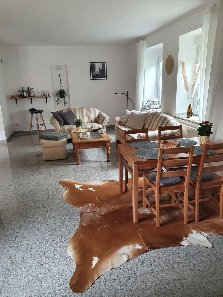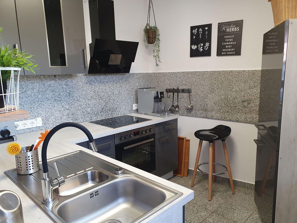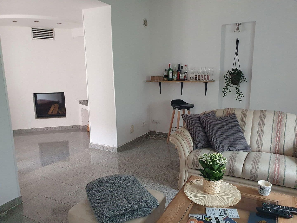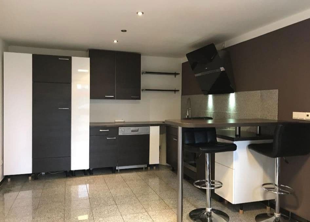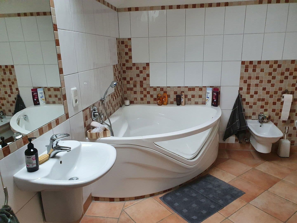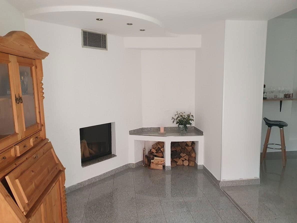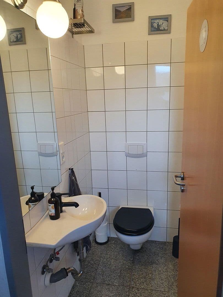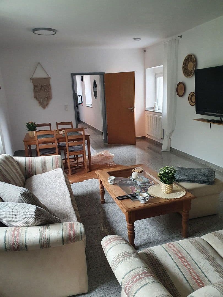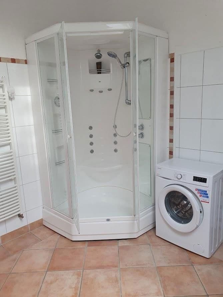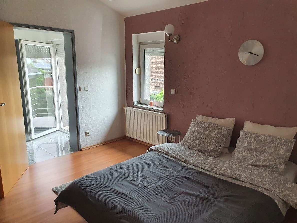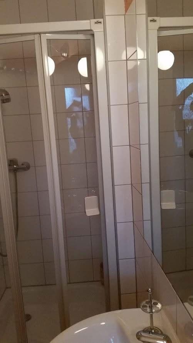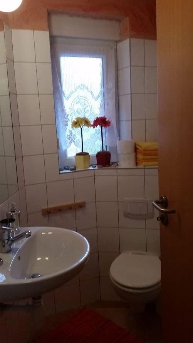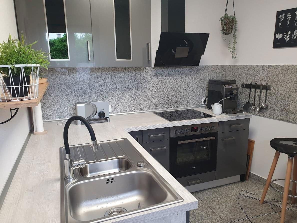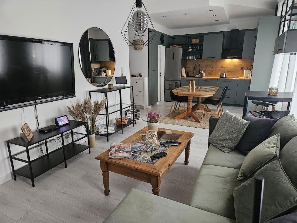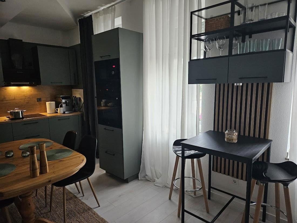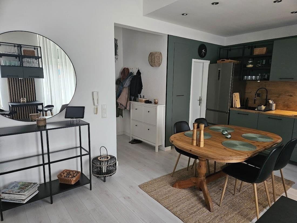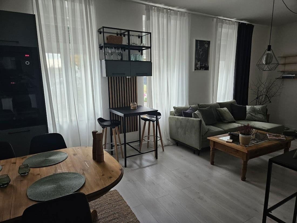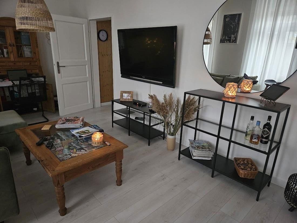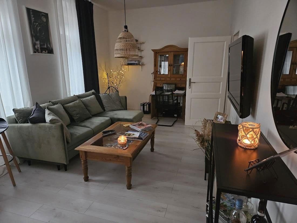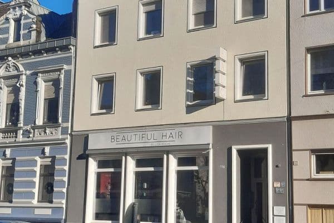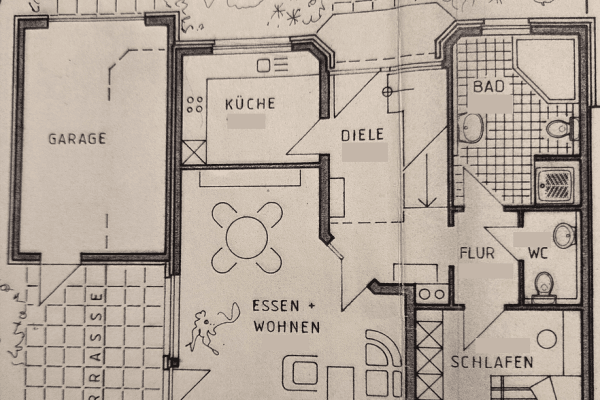
House for sale • 335 m² without real estateVinkratherstr. 22, , North Rhine-Westphalia
Below is the complete translation of the XML-tagged text into English:
Chic residential complex right in the heart of Grefrath – Investment Opportunity.
Property type: Income and Yield Property
Property subtype: Multi-family house
Usage: Residential
Living area: approx. 335 m²
Utilized space: approx. 48 m² Plot size: 359 m²
Rentable area: 335 m²
Number of rooms: 12
Number of bedrooms: 6
Number of bathrooms: 6
Number of separate WCs: 1
Floors: 2.5
Shutters: Yes
Heating type: Central heating
Fuel type: Gas
Bathroom: bidet, window, corner shower, corner bathtub, steam sauna
Guest WC: Yes (Apartment 4,5)
Floor coverings: laminate, natural stone, tiles
Balcony: Yes
Terrace: Yes Fireplace: Yes
Kitchen: open kitchen
Cable, Sat TV: Yes
Year built: 2006
Condition: Well maintained
Energy certificate: Energy consumption certificate
Final energy demand: 109 kWh/(m²·a)
Energy certificate valid until: 10.10.2027
Year built according to energy certificate: 2017
Energy source: Gas
Purchase price: 799,000.00 €
JNME (actual) 39,700.00 €
JNME (target) 40,900.00 €
Buyer's commission: Commission-free
Description
A young residential complex in a historic guise … completely rebuilt in 2006 as part of an extensive renovation and new construction project according to KfW standards and equipped with modern amenities.
A very distinctive ensemble of five residential units, including three maisonettes.
The inner courtyard exudes a Mediterranean flair and invites conversation with neighbors.
The main building was completely gutted and rebuilt from 2004 to 2006 – the basement and staircase were newly cast and constructed – and the extension and side wing were also newly built.
A certificate of separability is available.
Four of the residential units (Units 1 to 4) include a separate storage room in the basement. A communal laundry and drying room is available to all parties.
The units in the side wing (4) and in the extension (5) have separate entrances, with their terraces located at the front of the courtyard. Both apartments, spanning two levels, have a townhouse character.
The terrace behind the main building is used by the ground-floor tenant.
Optimal layouts and the contemporary, partly upscale equipment of the apartments ensure their rental potential.
All apartments are equipped with measuring devices, enabling an accurate and precise service cost settlement.
There is an entry: “Low-energy house in the existing stock.”
All residential units are rented out and feature a very good tenant structure.
By the end of 2025, the rental income amounts to 3,310 € per month, so that the annual net rental income is 39,720 €.
Conclusion: A secure and long-term capital investment in an ideal location.
APARTMENT OVERVIEW
Ground floor + Attic extension (Maisonette – Apartment 5): 58.84 m² – 2 rooms, kitchen, hallway, shower room
Ground floor right + Attic side wing (Maisonette – Apartment 4): 105.65 m² – 4 rooms, kitchen, hallway, 2 bathrooms, guest WC, storage room, balcony
Ground floor main building (Apartment 1): 56.82 m² – 2 rooms, kitchen, hallway, bathroom, storage room
1st floor: Main building (Apartment 2): 55.12 m² – 2 rooms, kitchen, hallway, bathroom, storage room
2nd floor + Attic main building (Maisonette – Apartment 3): 58.18 m² – 2 rooms, kitchen, hallway, bathroom, balcony/roof terrace
Equipment and Description
The appealing, tasteful, and mostly high-quality features in detail:
Grefrath is a charming community that offers good infrastructure for daily needs. Shopping opportunities, schools, and leisure facilities are easily accessible. Transportation connections are solid, with links to the regional road network, which is appreciated by commuters and travelers alike. The surroundings invite outdoor activities and offer a pleasant quality of life.
A young residential complex in a historic guise … completely rebuilt in 2006 as part of an extensive renovation and new construction project according to KfW standards and equipped with modern amenities.
A very distinctive ensemble of five residential units, including three maisonettes.
The inner courtyard exudes a Mediterranean flair and invites conversation with neighbors.
The main building was completely gutted and rebuilt from 2004 to 2006 – the basement and staircase were newly cast and constructed – and the extension and side wing were also newly built.
A certificate of separability is available.
Four of the residential units (Units 1 to 4) include a separate storage room in the basement. A communal laundry and drying room is available to all parties.
The units in the side wing (4) and in the extension (5) have separate entrances, with their terraces located at the front of the courtyard. Both apartments, spanning two levels, have a townhouse character.
The terrace behind the main building is used by the ground-floor tenant.
Optimal layouts and the contemporary, partly upscale equipment of the apartments ensure their rental potential.
All apartments are equipped with measuring devices, enabling an accurate and precise service cost settlement.
There is an entry: “Low-energy house in the existing stock.”
All residential units are rented out and feature a very good tenant structure.
By the end of 2025, the rental income amounts to 3,310 € per month, so that the annual net rental income is 39,720 €.
Conclusion: A secure and long-term capital investment in an ideal location.
APARTMENT OVERVIEW
Ground floor + Attic extension (Maisonette – Apartment 5): 58.84 m² – 2 rooms, kitchen, hallway, shower room
Ground floor right + Attic side wing (Maisonette – Apartment 4): 105.65 m² – 4 rooms, kitchen, hallway, 2 bathrooms, guest WC, storage room, balcony
Ground floor main building (Apartment 1): 56.82 m² – 2 rooms, kitchen, hallway, bathroom, storage room
1st floor: Main building (Apartment 2): 55.12 m² – 2 rooms, kitchen, hallway, bathroom, storage room
2nd floor + Attic main building (Maisonette – Apartment 3): 58.18 m² – 2 rooms, kitchen, hallway, bathroom, balcony/roof terrace
Additional Features:
▶ New construction extension and main building after gutting in 2006
▶ Facade with thermal insulation composite system
▶ Gas central heating from 2006
▶ Thermal solar system (roof – basement)
▶ Bathrooms partly featuring granite surfaces and details
▶ Equipped with corner bathtub, shower, bidet, and window
▶ Terrace with a southwest orientation
▶ Air conditioning in Apartment 3
▶ Fireplace in Apartment 4
▶ Bathroom in Apartment 4 with steam sauna, shower, and corner bathtub.
▶ Central vacuum system for Apartment 4
▶ Underfloor heating in Apartments 1, 2, 3, 4, 5, with a second heating circuit with radiators in Apartment 4 (suitable for allergy sufferers)
▶ Open architecture – open kitchen areas – living kitchens
▶ High-quality granite surfaces in the hallway and staircase
▶ Security doors
▶ Solid wood interior staircase
▶ Approximately 7 m² large roof terrace in Apartment 3
Additional photos can be found at:
https://photos.app.goo.gl/9GjXzWVenwoPxAWm7
Property characteristics
| Age | Over 5050 years |
|---|---|
| Listing ID | 960699 |
| Usable area | 335 m² |
| Total floors | 3 |
| Condition | Good |
|---|---|
| EPC | E - Wasteful |
| Land space | 359 m² |
| Price per unit | €2,385 / m2 |
What does this listing have to offer?
| Balcony | |
| Basement | |
| MHD 2 minutes on foot |
| Wheelchair accessible | |
| Parking | |
| Terrace |
What you will find nearby
Still looking for the right one?
Set up a watchdog. You will receive a summary of your customized offers 1 time a day by email. With the Premium profile, you have 5 watchdogs at your fingertips and when something comes up, they notify you immediately.
