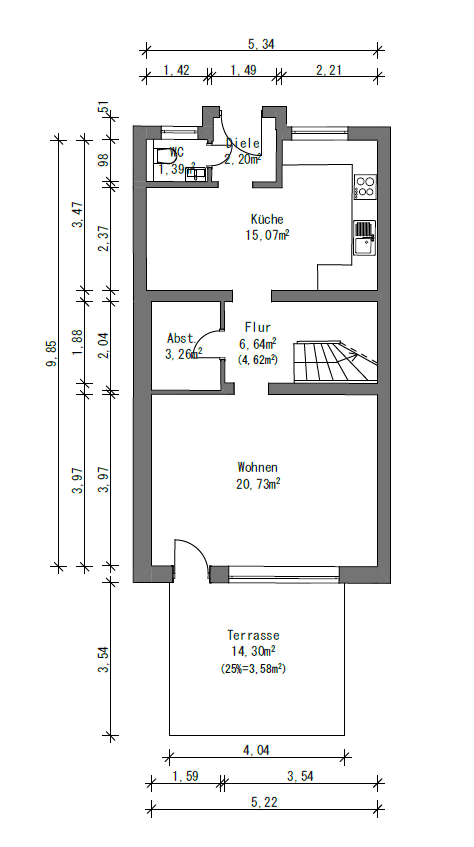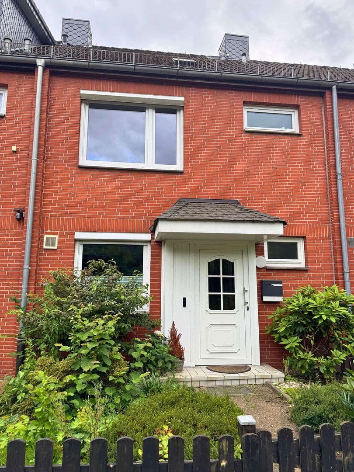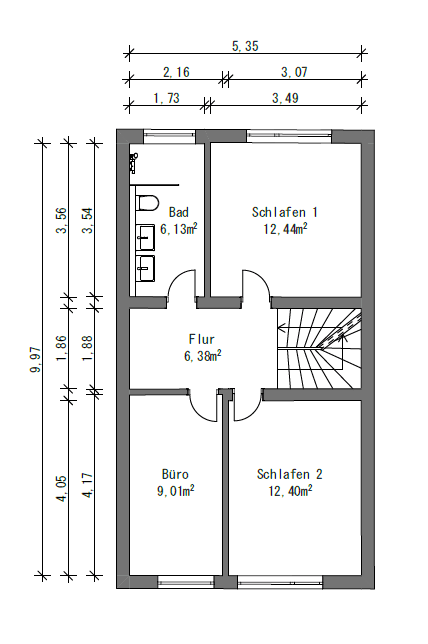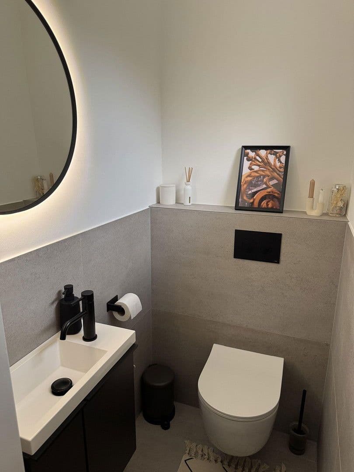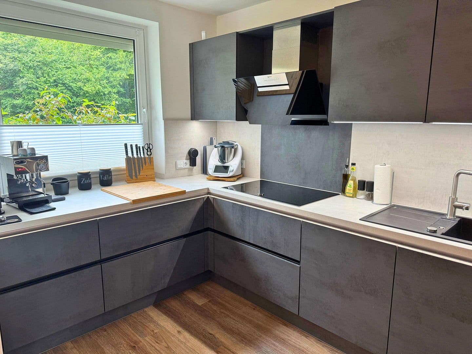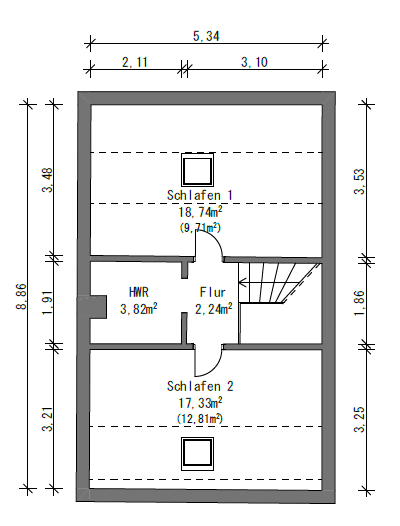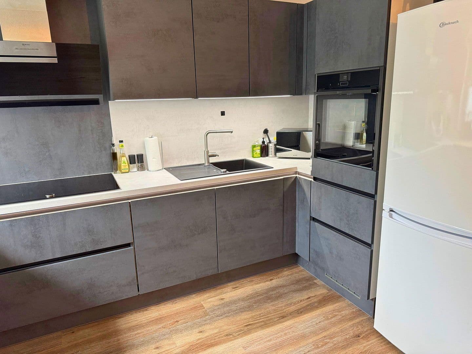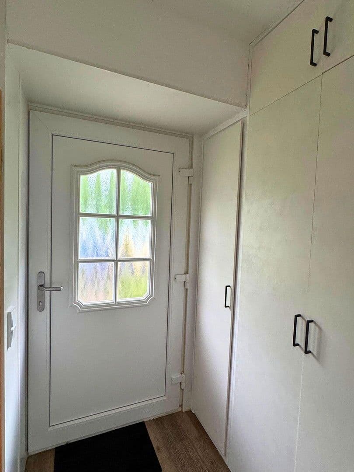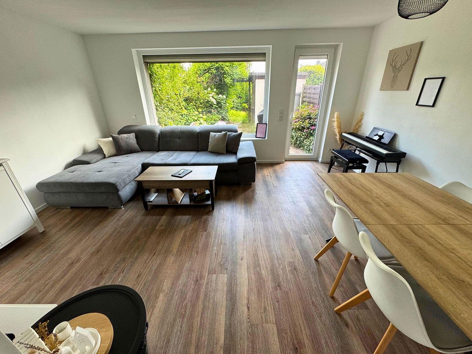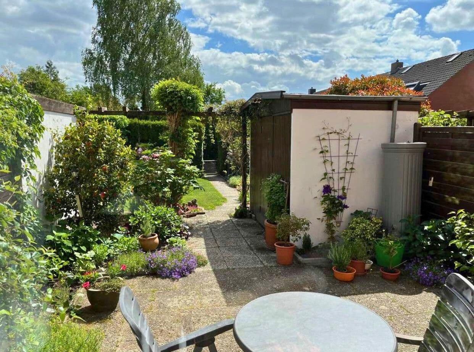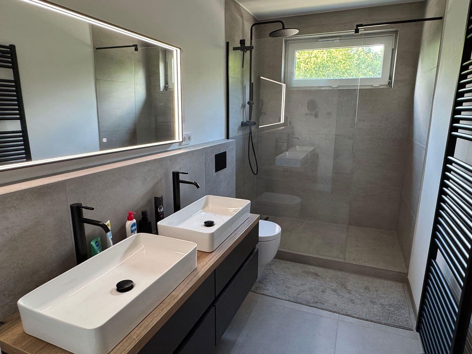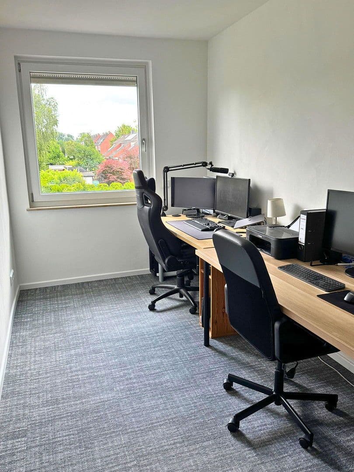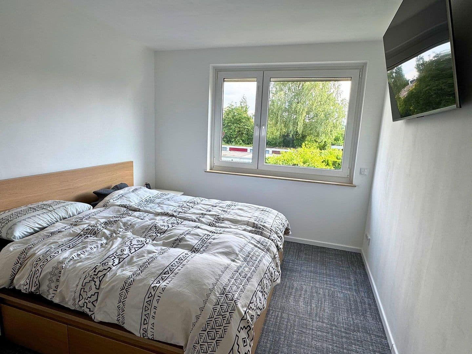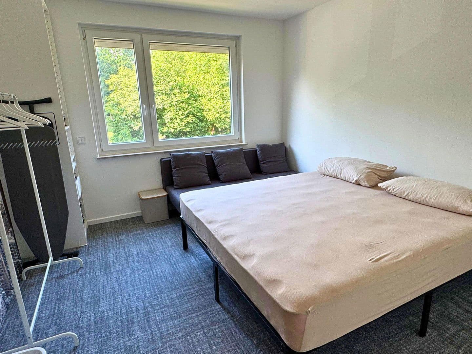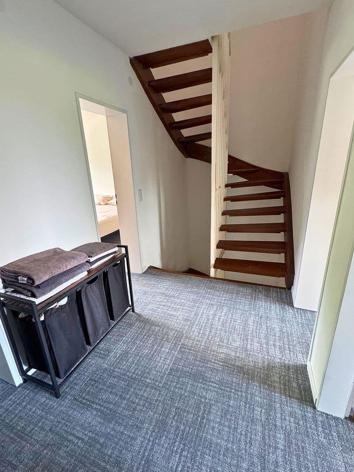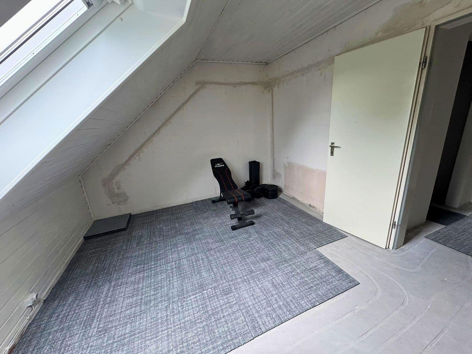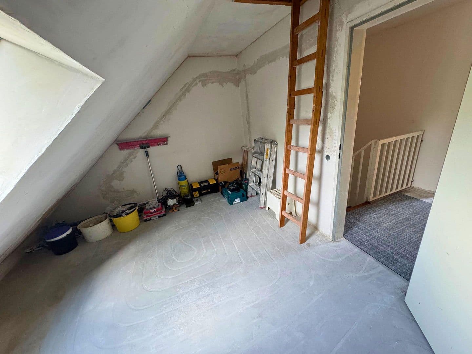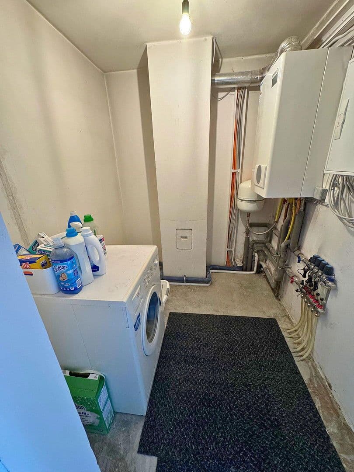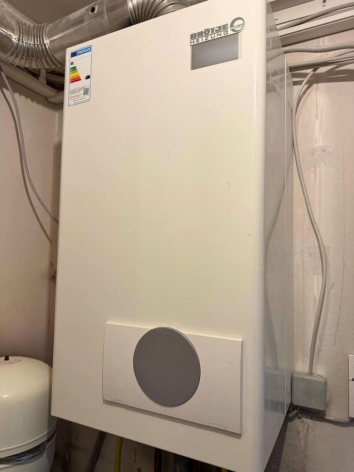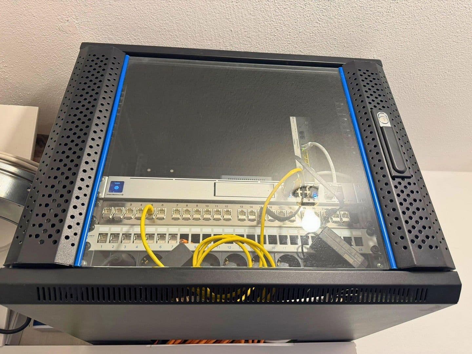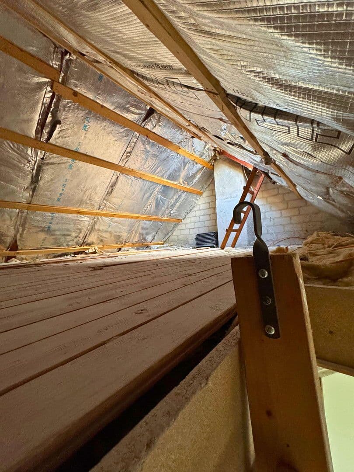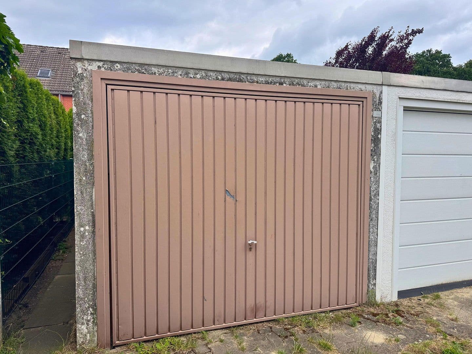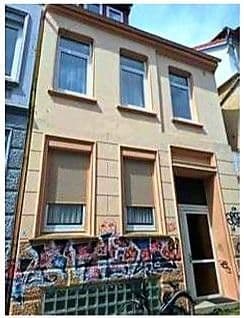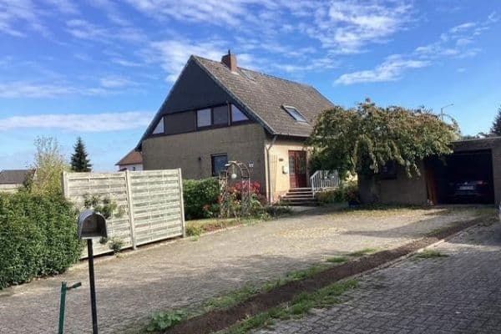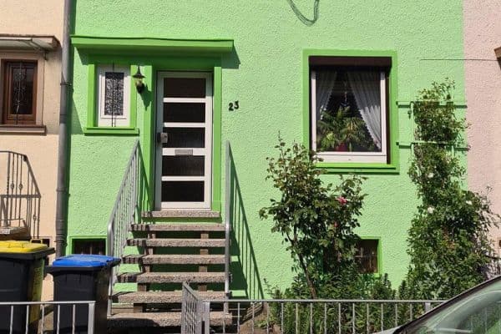
House for sale 6+1 • 125 m² without real estateBremen Obervieland Bremen 28277
Here is the translation:
Upon entering this modernized terraced mid-terrace house, you immediately feel the successful combination of contemporary living comfort and a cozy atmosphere. A well-maintained front garden and plenty of parking spaces right at the door welcome you – ideal for everyday family life or work.
Inside, the house impresses with an open floor plan, high-quality materials, and a comprehensive renovation in 2023. The bright living and dining area is the heart of the home. A large window and a terrace door leading to the sunny south-facing terrace create a friendly atmosphere. The lovingly designed garden invites you to relax – whether enjoying breakfast, a barbecue evening, or unwinding after a long day.
Notably, the rare privacy in the rear, screened garden is a real plus for a terraced house.
The custom-built fitted kitchen is equipped with Neff appliances, including a large induction hob and an oven with a Slide&Hide door at working height.
On the upper floor, you will find several rooms that can be used flexibly – as bedrooms, offices, or guest rooms. Electric roller shutters in all rooms and high-quality carpet tiles ensure comfort and coziness.
The attic has also been fully prepared: the electrical system and underfloor heating have been renovated – only the flooring and wall design are yet to be completed.
The garden, with its south-facing orientation, garden shed, and direct access to the garage, offers excellent conditions. A cable running through the house enables the later connection of a wallbox in the garage. Preparations have also been made for a PV system, so that it can be added without any hassle.
A well-thought-out home with modern technology, plenty of space, and a high quality of life.
This house is located in a quiet and green area in the popular district of Kattenesch, part of Obervieland – on the left bank of the Weser. The street is traffic-calmed and family-friendly. A kindergarten, primary and secondary schools as well as a large adventure playground are in the immediate vicinity – all reachable on foot within just a few minutes.
The transport connections are ideal: in only about 20 minutes you can reach Bremen’s city center by bus or train. The A1 motorway (Bremen-Brinkum junction) is only a few minutes away – perfect for commuters heading towards Hamburg or Osnabrück.
For leisure, the nearby Ochtum with its small waterways offers numerous jogging and walking paths right at your doorstep. The Werdersee and the Weser are also not far away – ideal recreational areas for nature lovers. A spacious public green area with walking paths is only a few meters away, further enhancing the local recreational value.
Sports clubs such as TuS Komet Arsten or ATSV Habenhausen offer a wide range of activities for all age groups.
There are plenty of shopping opportunities: Rewe, Marktkauf, Penny, Aldi, Lidl, and a weekly market are all within a short distance. For extensive shopping tours, the Ochtum Park Outlet Center with over 50 brands as well as IKEA and Toom Baumarkt are just a few minutes’ drive away.
Move in, feel at home, and live modern – this house is the perfect home for families, couples, or anyone looking to combine modern living comfort with a peaceful location.
General:
+ Underfloor heating on all three floors
+ High-quality vinyl flooring on the ground floor
+ High-quality carpet tiles (Interface) on the upper floor
Kitchen & Bathrooms:
+ Custom-built fitted kitchen (2023) with:
+ Neff appliances (large induction hob, oven, dishwasher)
+ High-quality bathrooms with:
+ Rain shower
+ Porcelain stoneware tiles (120x60 cm)
+ Water and sewage pipes renewed (2023)
Technology & Electrical:
+ Electrical installation renovated (2023):
+ Over 120 sockets throughout the house
+ Each living room equipped with 4 LAN ports
+ Network cabinet with UniFi Dream Machine SE
+ WLAN via UniFi Access Point (perfect connection throughout the house and garden)
+ Smart Home system for lighting, roller shutters, and much more
+ Automations such as opening and closing the roller shutters at sunrise or when arriving home are possible via the smart home system
+ Cable through the house prepared for subsequent wallbox installation in the garage
+ Preparation for a PV system
+ Fiber-optic internet connection
Windows & Doors:
+ Windows: continuously renewed up to 2019
+ Electric roller shutters throughout the ground and upper floors
Outdoor Area:
+ Sunny garden with a southern orientation
+ Garden shed with a renovated roof
+ Garage with a renovated roof and direct access to the garden
+ Front garden, plenty of parking spaces in the public area right in front of the house
+ The garden does not adjoin another terraced house at the rear, providing significantly more privacy
Special Features:
+ Smart Home integration for lighting and roller shutters with automations (e.g., sunrise/sunset, absence detection)
+ Underfloor heating on all floors
+ Attic with two rooms technically prepared – only the flooring and wall design are pending
+ Very high standard of equipment through the core renovation in 2023
+ Future-proof: network cabling, PV preparation, wallbox cable already installed
Property characteristics
| Age | Over 5050 years |
|---|---|
| Condition | After reconstruction |
| Listing ID | 960458 |
| Usable area | 125 m² |
| Total floors | 3 |
| Available from | 01/11/2025 |
|---|---|
| Layout | 6+1 |
| EPC | D - Less economical |
| Land space | 216 m² |
| Price per unit | €3,040 / m2 |
What does this listing have to offer?
| Garage | |
| Terrace |
| MHD 1 minute on foot |
What you will find nearby
Still looking for the right one?
Set up a watchdog. You will receive a summary of your customized offers 1 time a day by email. With the Premium profile, you have 5 watchdogs at your fingertips and when something comes up, they notify you immediately.
