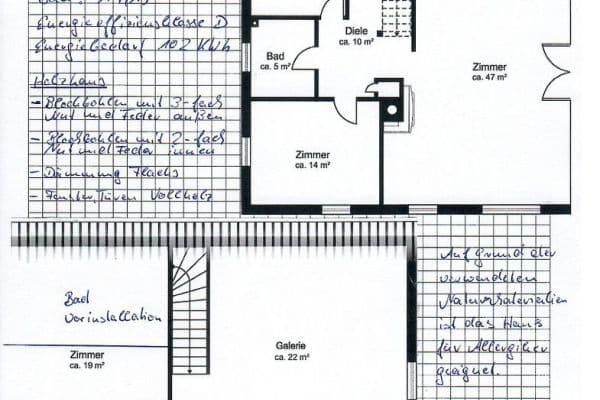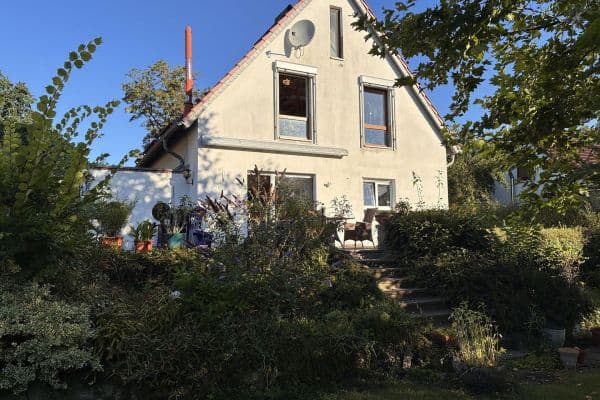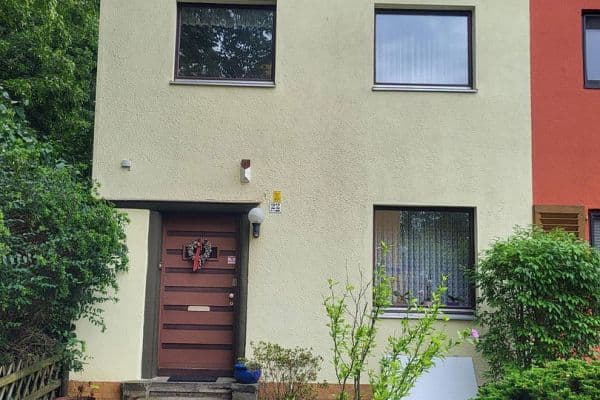
This listing is no longer active
House for sale • 161 m² without real estateBerlin Wittenau Berlin 13509
Berlin Wittenau Berlin 13509Public transport 6 minutes of walking • Parking • GarageOffered is a spacious single-family house with garage, which, with a total usable area of 210 m² and three separate house or residential entrances, is ideally suited, for example, as a multi-generation home. The house was built in 1935 using solid construction methods and was extended in 1985 by an annex. The fully fenced garden offers optimal space for one’s privacy as well as ample outdoor room for the little ones of the family to play in the midst of Berlin.
The ground floor of the house is reached by four steps and, in addition to two living areas, features a guest WC, kitchen, bathroom, living room with a fireplace, and a heated winter garden. It is noteworthy that, if needed, the ground floor and the upper floor can be separated into two independent residential units via two separate doors in the entrance area within the house.
The upper floor comprises a bathroom and two rooms, one of which is equipped with a small kitchenette. Moreover, the converted attic floor can also be used as a bedroom since it is likewise heated. Both rooms provide access to the unheated winter garden and the terrace overlooking the garden. According to information from the Reinickendorf building authority, there is the possibility to expand the approximately 30 m² large terrace into additional living space on the upper floor.
The fully heated basement of the house has been developed as a separate apartment with its own entrance and includes a kitchenette, bathroom, living room with fireplace, and two additional rooms.
Possible scenarios:
1. Use as a multi-generation home with three independent residential units.
2. Occupation of the upper floors and renting out the basement with a separate entrance.
3. Divisible property (for example, new construction of a semi-detached house or a prime building lot with two houses).
The Reinickendorf district is located in the north of Berlin and is characterized by both a central location with good transport connections and an abundance of forests and bodies of water. With its versatile connection to public transportation, one can reach the city center from the house in about 30 minutes, offering optimal conditions for commuting or even a night out in Berlin’s nightlife. Tegeler See can be reached by bicycle from the house in approximately 10 minutes and offers many opportunities to escape the bustle of the city, whether during a long walk along the well-known Greenwich Promenade or, for example, while enjoying water sports.
Within walking distance are various schools (including those with a special educational focus on physical and motor development), kindergartens, doctors, shopping facilities (EDEKA, bakeries, MAGO), leisure facilities, and a hospital (Vivantes Humboldt Clinic). Public transportation (bus X33, 125; S-Bahn S25; U-Bahn U6) is also accessible on foot. By car, one can reach the Berlin city motorway A100 in approximately 5 minutes.
- Natural gas condensing boiler BUDERUS
- Predominantly modern insulated glazing
- Mostly blinds
- Tiled floors
- Full basement
- Each residential unit has a separate electricity meter
- Garage
- Heated winter garden
- Fireplace on the ground floor and in the basement
Any brand name used is the property of its respective owner and is used only because it is part of the house and serves for a better description. Errors and prior sale excepted.
Property characteristics
| Age | Over 5050 years |
|---|---|
| EPC | F - Very uneconomical |
| Land space | 604 m² |
| Price per unit | €3,975 / m2 |
| Listing ID | 960369 |
|---|---|
| Usable area | 161 m² |
| Total floors | 3 |
What does this listing have to offer?
| Basement | |
| Parking | |
| Terrace |
| Garage | |
| MHD 6 minutes on foot |
What you will find nearby
Still looking for the right one?
Set up a watchdog. You will receive a summary of your customized offers 1 time a day by email. With the Premium profile, you have 5 watchdogs at your fingertips and when something comes up, they notify you immediately.


