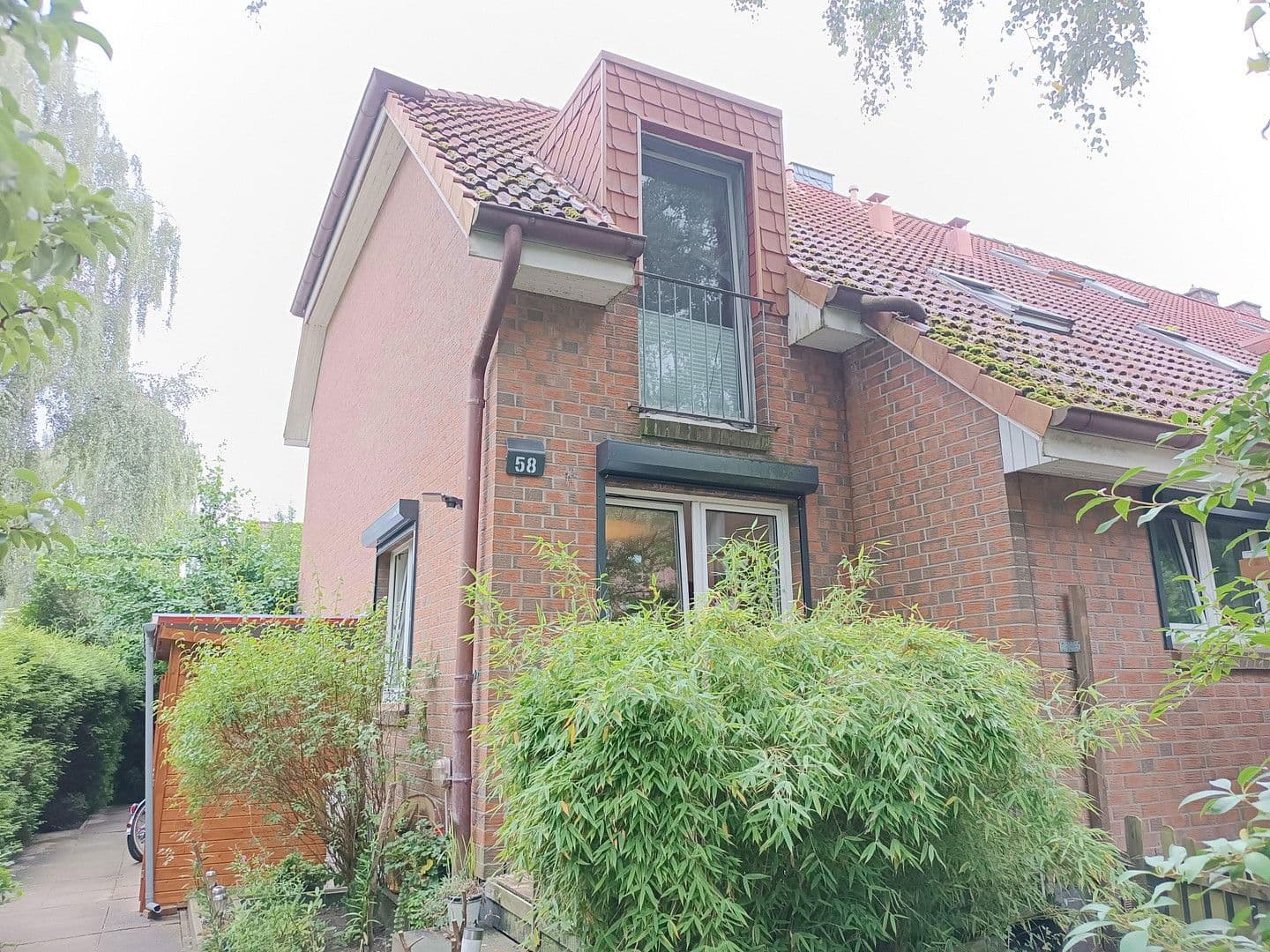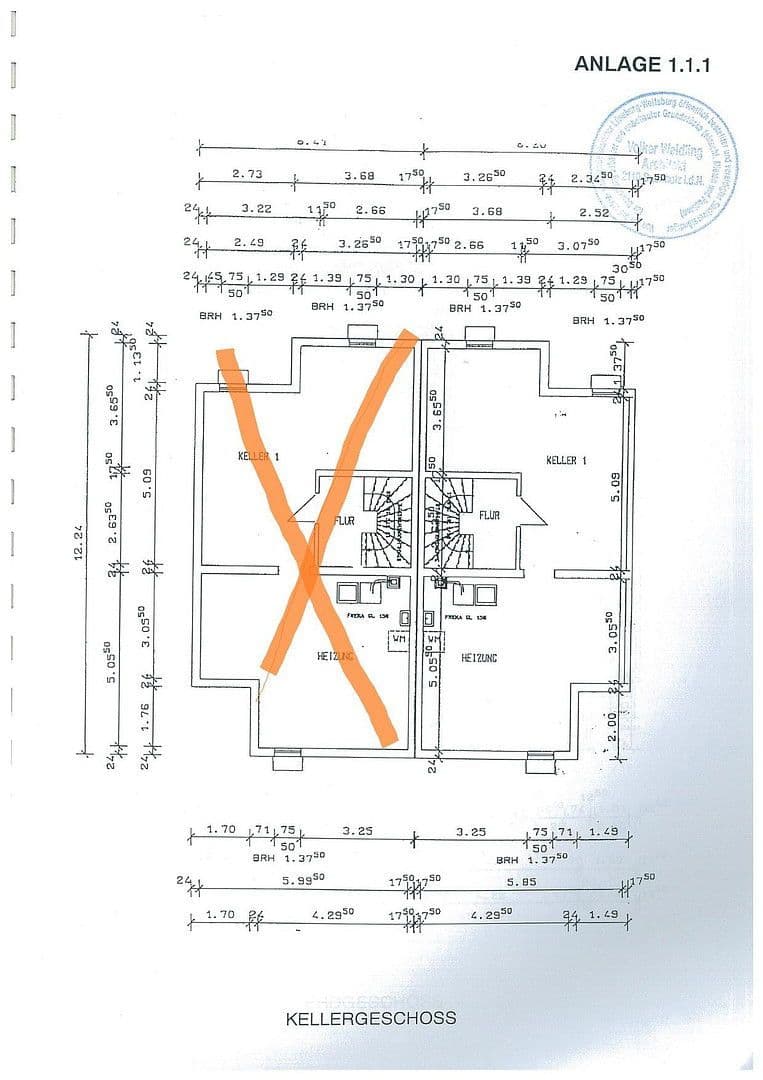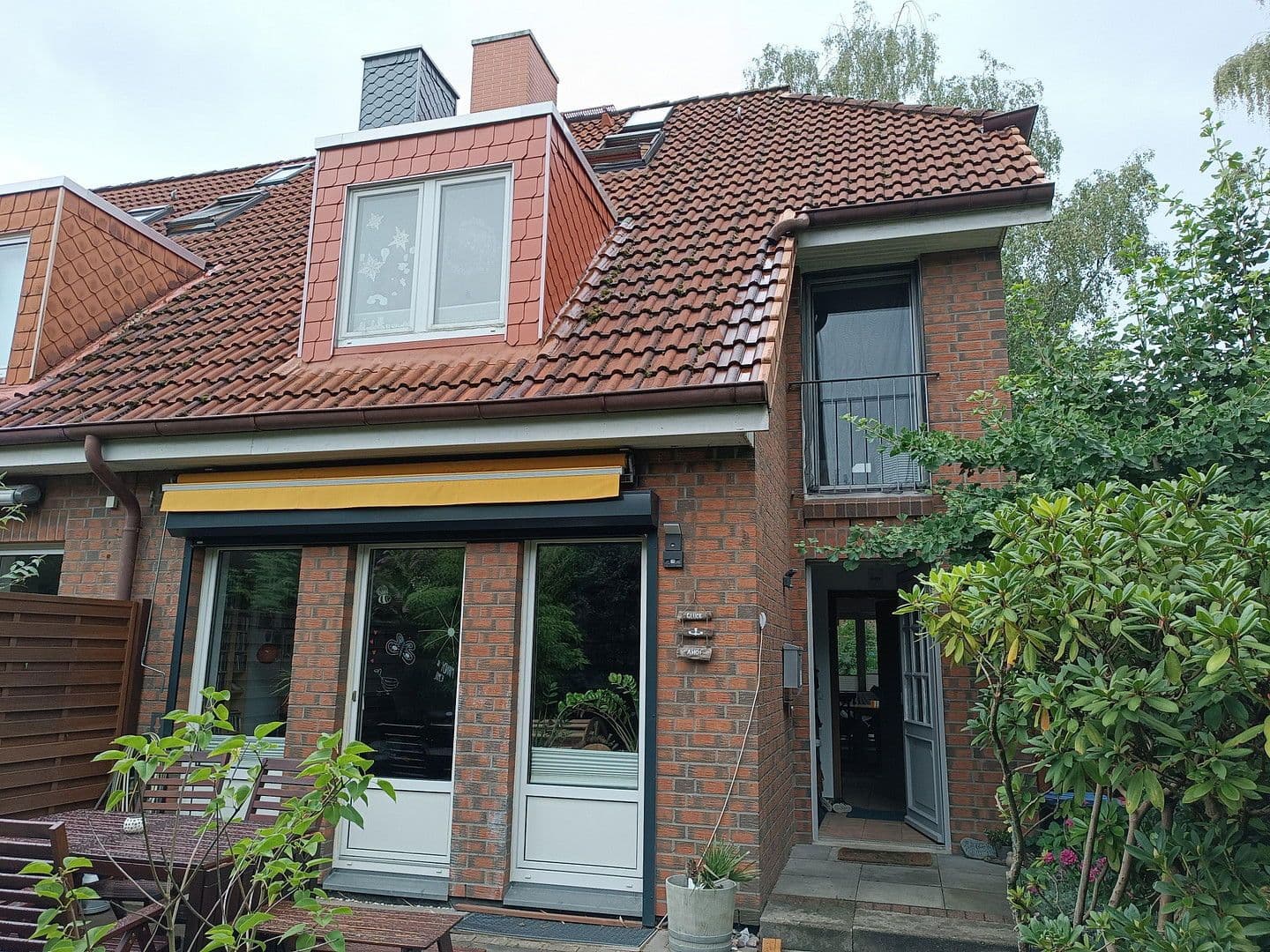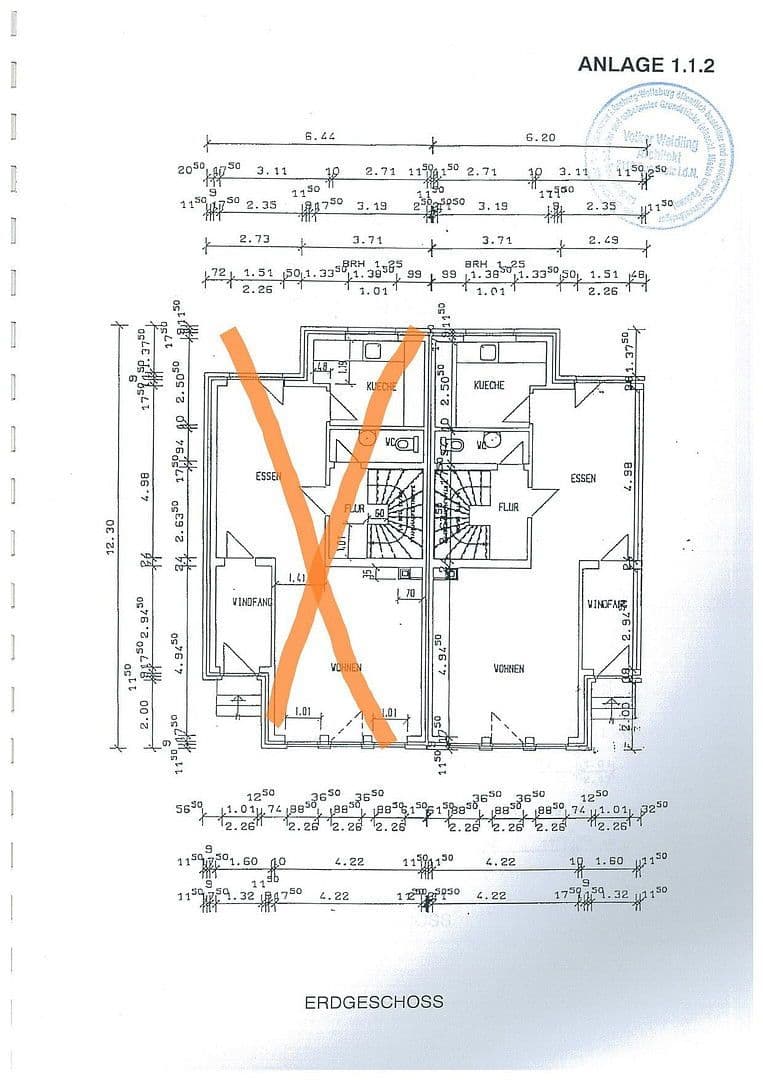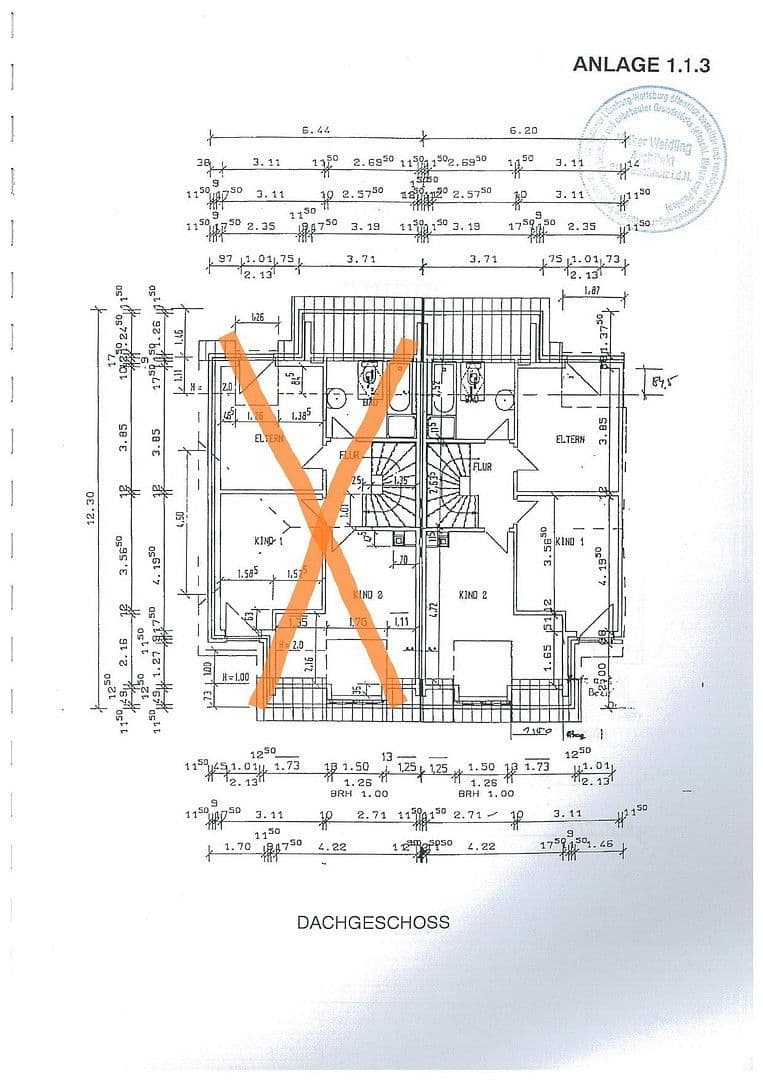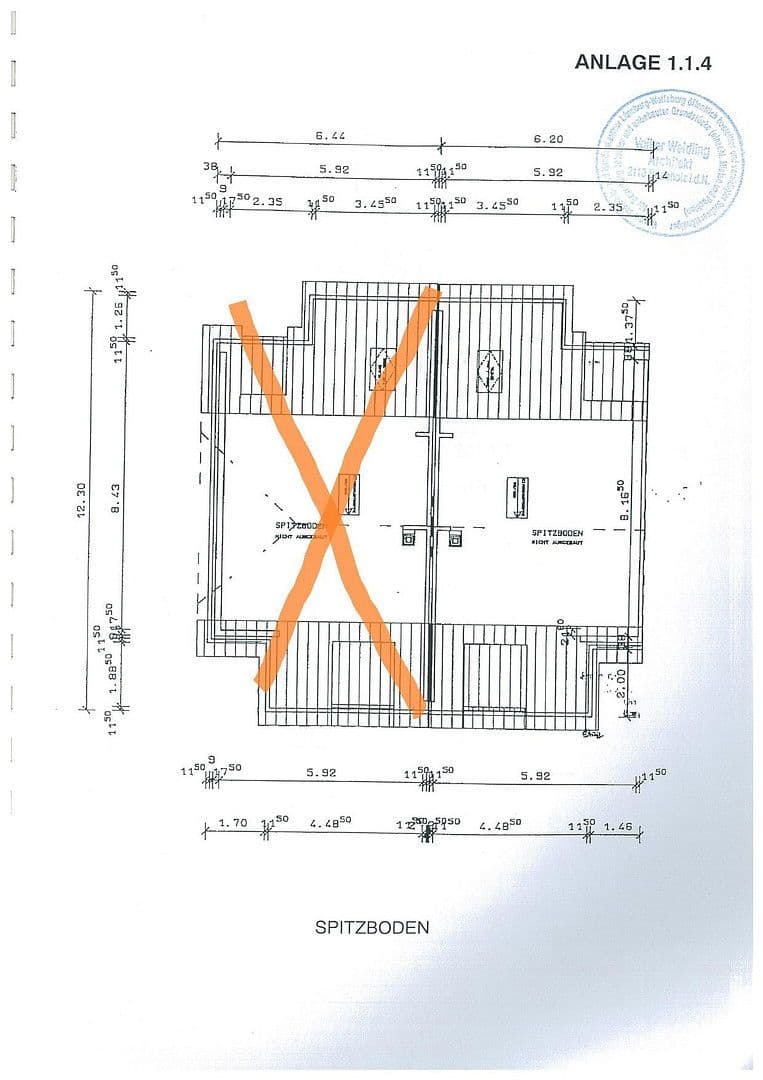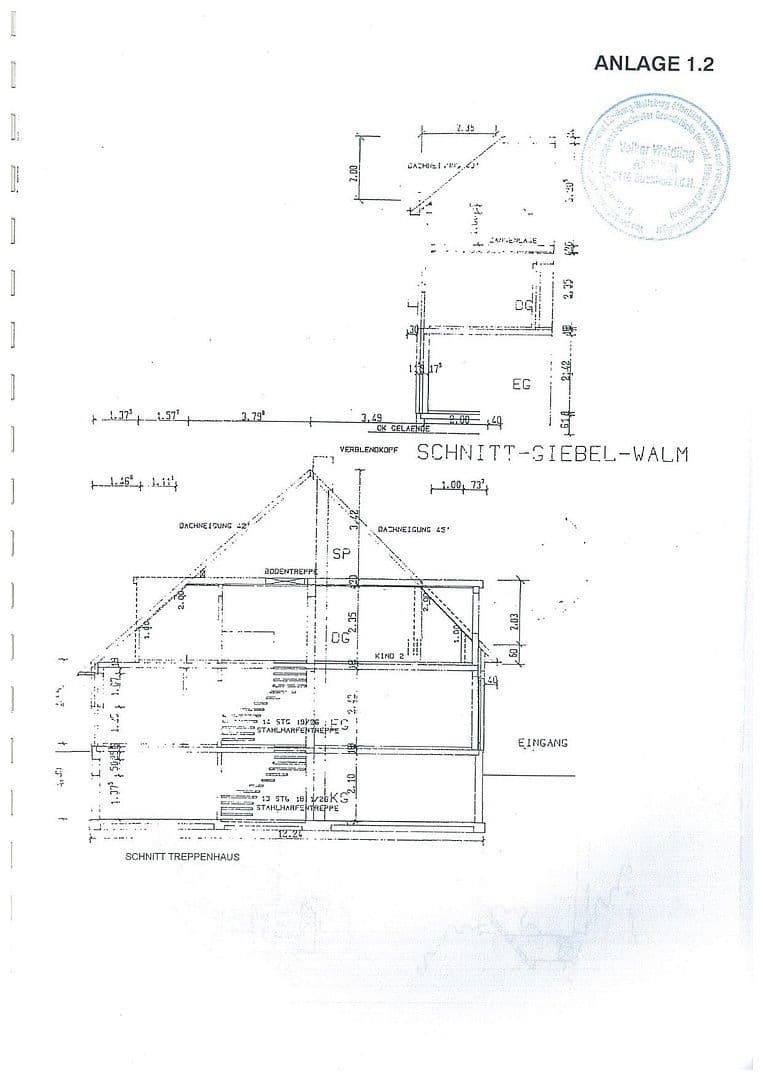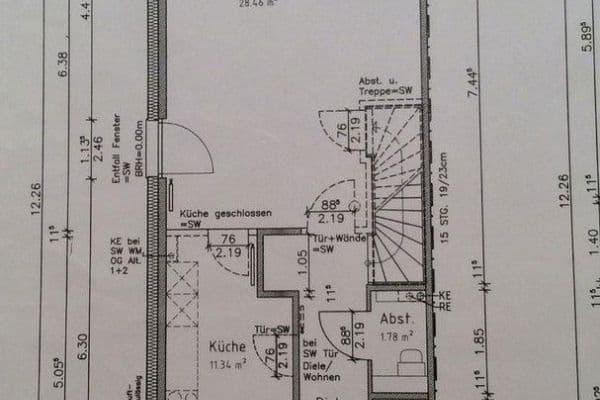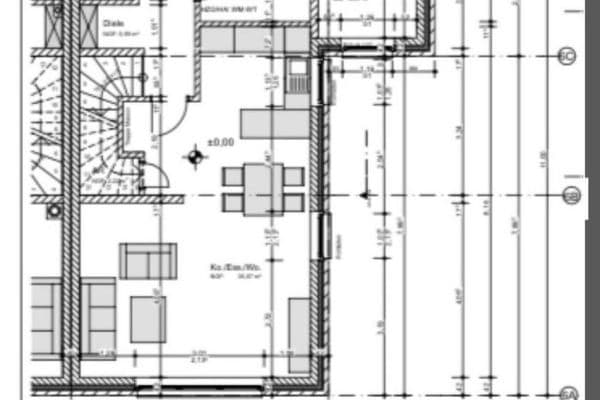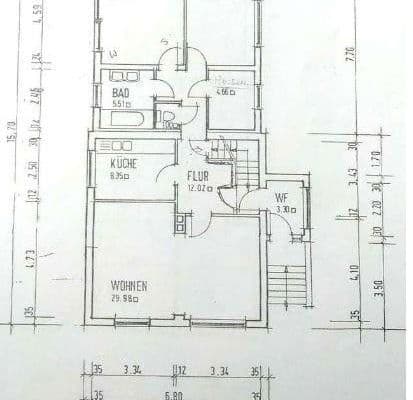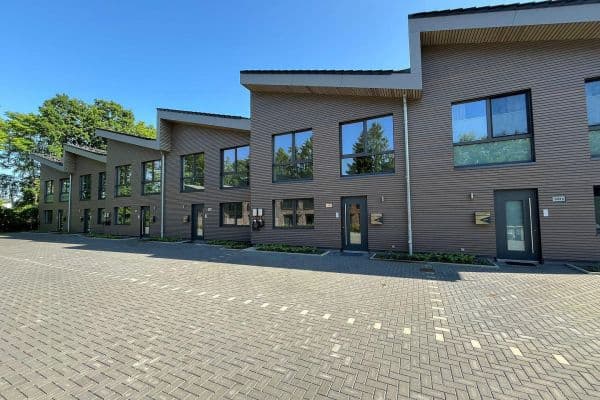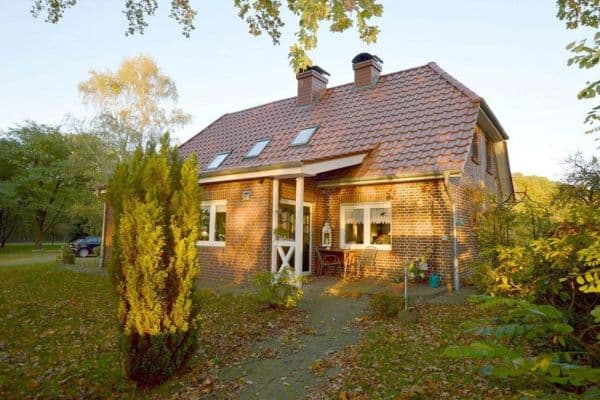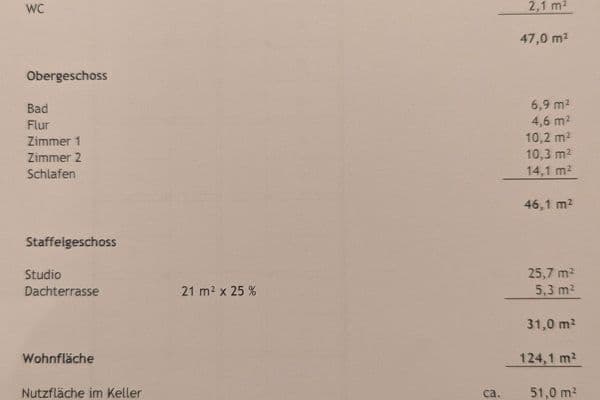
House for sale 5+1 • 123 m² without real estateHamburg Niendorf Hamburg 22455
Here is the translation:
Here you live on 123 m² plus a full basement (not finished for living purposes). The five rooms consist of the large, open living and dining area on the ground floor, three bedrooms on the first floor, and one attic room. The latter is fully finished and heated, making it suitable as a fourth bedroom or guest room.
The basement has three rooms, including one small utility room. It provides plenty of space for storage and hobbies.
The garden and terrace are surrounded by greenery and are almost invisible from the surrounding houses. Children can play here to their heart’s content, and there are no difficult neighbors. On the contrary.
At the front, there is also a charming little ground-floor balcony, which, thanks to plenty of greenery, is likewise barely visible (in summer). The large, cozy house is situated in a quiet cul-de-sac in the popular Hamburg district of Niendorf Nord.
The daycare center and elementary school are an 8-minute walk away (15 minutes with a child ;-)).
The neighborhood has been developing for years into a magnet for young families because it is very green and exudes a village-like atmosphere rather than a city feel, and because despite its peripheral location, it is superbly connected by public transport via the subway (U2) and bus. You can reach the city center in under 30 minutes, the Schanze in 20 minutes, and Osterstraße in 15 minutes. The A7 junction to the northwest is a 5-minute drive away. Also nice: In less than an hour and a half, you can be on the beach in Scharbeutz.
Daycare centers, schools, playgrounds, doctors (including a pediatrician), the NTSV (sports club), shops, supermarkets—everything you need—is easily accessible on foot or by bike.
The overall condition of the house is good, with average amenities. Renovation work is not necessary; however, cosmetic work such as painting is needed since the house is handed over unrenovated.
Floor coverings: In the ground floor, there are tiles; on the first and second floors, very nice vinyl with a wood plank appearance; in the basement, partly concrete floor and partly tiles.
A major security plus is that all windows and terrace exits on the ground floor are equipped with electric roller shutters.
The fitted kitchen dates from 2009 and is still in pretty good condition. In addition, it is a real storage marvel. Only the stove and oven need to be replaced, as they are already showing the first signs of technical aging.
The following investments have been made over the past three years:
- New security front door
- New, modern room doors on the ground floor
- New fuse box
- New roof windows (three pieces)
- Renovation and sealing of the front balcony and minor foundation repairs
- Minor electrical work
- New garden shed and bicycle shelter
- New carport roof
If you have any questions, please feel free to contact us. Viewings are possible at any time.
Property characteristics
| Age | Over 5050 years |
|---|---|
| Layout | 5+1 |
| EPC | D - Less economical |
| Land space | 210 m² |
| Price per unit | €5,244 / m2 |
| Condition | Good |
|---|---|
| Listing ID | 960284 |
| Usable area | 123 m² |
| Total floors | 4 |
What does this listing have to offer?
| Balcony | |
| Parking | |
| Terrace |
| Basement | |
| MHD 1 minute on foot |
What you will find nearby
Still looking for the right one?
Set up a watchdog. You will receive a summary of your customized offers 1 time a day by email. With the Premium profile, you have 5 watchdogs at your fingertips and when something comes up, they notify you immediately.
