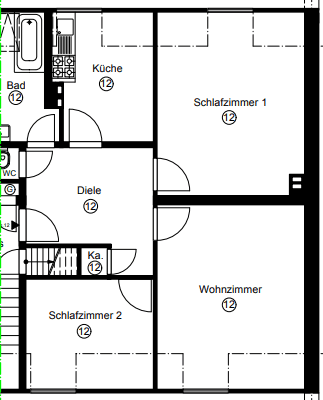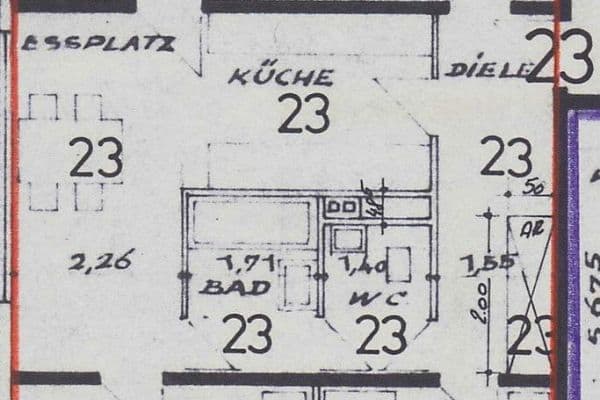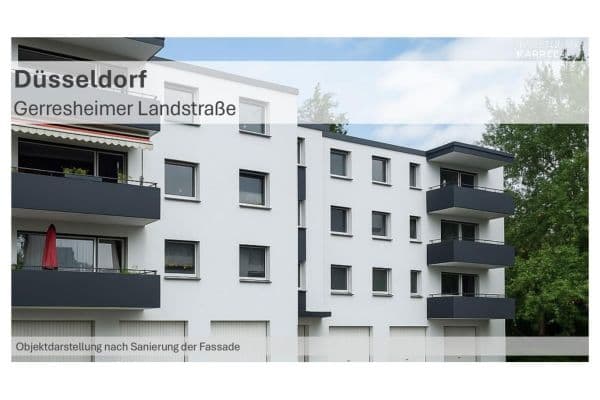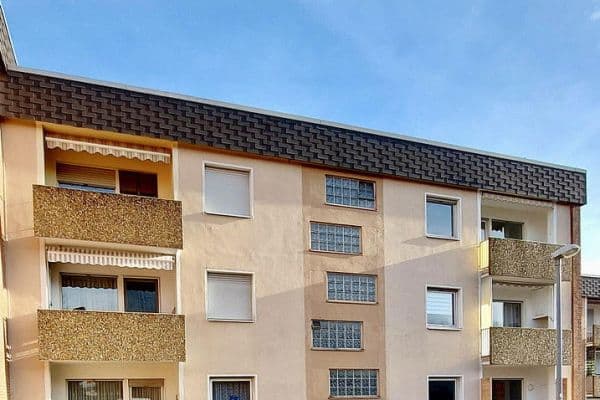
This listing is no longer active


 Flat for saleKafkastraße 11 Köln Bocklemünd/Mengenich Nordrhein-Westfalen 50829
Flat for saleKafkastraße 11 Köln Bocklemünd/Mengenich Nordrhein-Westfalen 50829- 3+1
- 71 m²
€269,900 + €263

Flat for sale 3+1 • 78 m² without real estateRingstraße 29a Leverkusen Hitdorf Nordrhein-Westfalen 51371
Ringstraße 29a Leverkusen Hitdorf Nordrhein-Westfalen 51371Public transport 1 minute of walking • ParkingThe bright 3-room apartment is located on the attic floor of a well-maintained, pleasant multi-family building with a total of three units in a good residential area of Leverkusen-Hitdorf.
Highlights of the apartment include the south/west rooftop terrace with a sun awning and views of greenery, the light-filled living room, the daylight bathroom, the spacious hallway with plenty of storage space, and the clever layout that maximizes the living experience from 78 sqm.
Upon entering the apartment, you find a hallway that connects all the rooms. The apartment is divided into a living room with an adjoining rooftop terrace, a bedroom, another room that can be used as a child’s room, office, or guest room, a guest WC, a daylight bathroom with bathtub, and a kitchen.
The flooring consists of light laminate in the bedroom and study/children’s room, white-gray floor tiles in the hallway, bathrooms, and living room, and white tiles in the kitchen. The total living area is approximately 78 sqm.
Additionally, the apartment comes with a spacious cellar compartment, a separate laundry and drying room, a bicycle storage facility, and a car parking space (which is not included in the purchase price).
The fully basement-constructed property was built in 1972 using solid construction with a gabled roof. An extension was added in 1993. The apartment was last modernized in 2024.
The apartment was repainted in white when the previous tenant moved out.
It is only a few minutes’ walk from all daily shopping facilities, schools, and public transportation, making it an ideal property for singles, couples, or families seeking a bright, quiet apartment in a pleasant neighborhood within a comfortable residential area with excellent transport links.
The sale is commission-free and directly from the owner, who has lived in the property for many years. The apartment is ready to move in immediately.
Hitdorf, with its direct location on the Rhine, is both a popular residential area and an idyllic destination for outings. The close proximity to the Rhine and the Hitdorf lakes, the combination of old, lovingly restored half-timbered houses, a historic harbor area, modern residential districts, and excellent infrastructure create a high quality of life.
Via the nearby motorways A 59, A 1, and A 542, the city centers of Leverkusen, Cologne, and Düsseldorf are quickly accessible – ideal for commuters. In addition, there are bus connections several times an hour to the train stations in Leverkusen-Mitte, Langenfeld, and Opladen – with the bus stop just a few steps away. A car ferry connects Hitdorf with the opposite bank of the Rhine in Cologne-Langel.
Shopping facilities such as supermarkets, bakeries, and pharmacies are within walking distance. Kindergartens, primary schools, and doctors, as well as restaurants (for example, the popular “Alte Brauerei”), ice cafes, and small shops, are also located directly in town.
The apartment is just a few minutes’ walk from the expansive Rhine meadows – a popular recreational area ideal for walks or cycling trips by the water. Life in Hitdorf is relaxed, family-friendly, connected to nature, and yet lively. The charming, almost village-like atmosphere makes the district popular with people of all ages. Overall, Hitdorf offers a first-class residential area with excellent infrastructure and a high standard of living.
• Sun-filled living room
• Quiet, spacious southwest loggia above Hitdorf’s roofs
• Sun awning
• Daylight bathroom with bathtub
• Spacious hallway with built-in wardrobe
• Guest WC
• Bright laminate (bedroom, study/child’s room), gray-white tiles (hallway, bathrooms, living room), white tiles (kitchen)
• Roller shutters (partly electric)
• Plastic windows with double glazing
• Cellar
• Communal laundry and drying room
• Car parking space (not included in the purchase price)
• Bicycle storage facility in the building
PLEASE NOTE THAT THIS PROPERTY DOES NOT HAVE AN ELEVATOR!
The sale is commission-free and directly from the owner, who has lived in the property for many years. The apartment is ready to move in immediately.
It is suitable both for owner-occupation and for investors.
PLEASE NOTE THAT THIS PROPERTY DOES NOT HAVE AN ELEVATOR!
Possible internet speed: DSL up to 250 Mbit/s, cable internet up to 1,000 Mbit/s.
• Living area: approx. 22.94 sqm
• Sleeping area: approx. 16.65 sqm
• Child’s/office/guest room: approx. 10.99 sqm
• Kitchen: approx. 6.80 sqm
• Bathroom: approx. 4.22 sqm
• Guest WC: approx. 1.48 sqm
• Hallway: approx. 9.76 sqm
• Storage room: approx. 1.35 sqm
The original living area was expanded by an attic extension (dormers and rooftop terrace). The current living area is approximately 78 sqm.
Property characteristics
| Age | Over 5050 years |
|---|---|
| Condition | Good |
| Floor | 2. floor out of 2 |
| EPC | E - Wasteful |
| Price per unit | €3,231 / m2 |
| Available from | 17/12/2025 |
|---|---|
| Layout | 3+1 |
| Listing ID | 959981 |
| Usable area | 78 m² |
What does this listing have to offer?
| Basement | |
| MHD 1 minute on foot |
| Parking |
What you will find nearby
Still looking for the right one?
Set up a watchdog. You will receive a summary of your customized offers 1 time a day by email. With the Premium profile, you have 5 watchdogs at your fingertips and when something comes up, they notify you immediately.