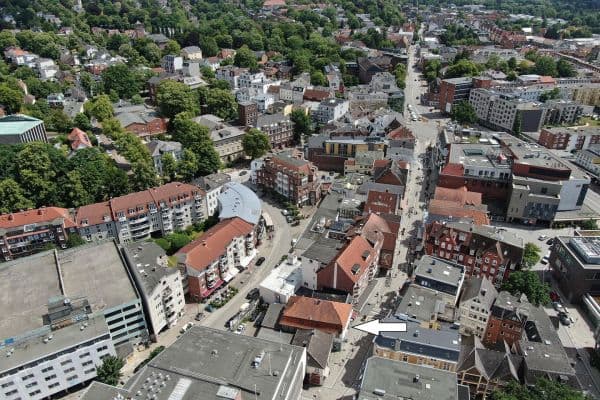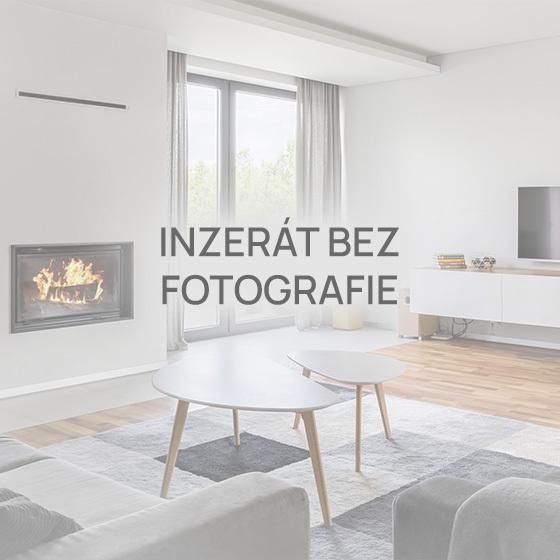
This listing is no longer active
House for sale • 379 m² without real estate, Lower Saxony
, Lower SaxonyPublic transport 1 minute of walking • Parking • GarageMulti-family house with 4 apartments for sale.
Featuring a large barn (convertible), 5 garages plus 4 parking spaces for caravans/cars, a large garden with pool, 2 terraces, and a spacious garden house for events.
Details:
• Lot size: 2165 m²
• Additional pasture: 6726 m² (non-buildable land)
• Living area: 379 m²
• Available after consultation
• House built in 1951 – remodeled in 1975 – attic converted in 1991
• All 4 apartments are occupied (3 rented, 1 owner-occupied)
The gas heating system was built in 1989 but is still in good condition—the boiler has just been renewed. Energy consumption is 130 kWh/m² per year, using a low-temperature Viessmann system. An energy certificate is available, issued on 13.09.2019. The heating system has just been serviced; each apartment features flat radiators.
Windows and doors were renewed almost everywhere in 2008 with double glazing, with 2 Velux roof windows replaced in October 2025. The roof is covered with tiles/bricks, and additional external wall insulation has been added. The sewer connection was established in 2020.
This multi-family house is situated in the heart of the beautiful, quiet Seevetal–Glüsingen, right at Hamburg’s southern city border—only 400 meters west of the A1 and approximately 30 kilometers south of Hamburg. Glüsingen has 1,084 inhabitants. In addition, schools, sports clubs, and shopping options such as Lidl, Aldi, REWE, and Penny are available within a 2 km radius.
Apartment 1 (bottom left):
• 3-room apartment, approx. 90 m²
• Fitted kitchen, shower room, loggia, small utility room, parquet flooring
• Own garden section, all windows have electric external shutters, insect screens
• Extensively renovated in 2021, all appliances renewed
Apartment 2 (bottom right):
• Separate entrance
• 2-room apartment, approx. 50 m²
• Shower room, fitted kitchen, external shutters, various insect screens
Apartment 3 (top right):
• 3-room apartment, approx. 90 m²
• Fitted kitchen, tiled bathroom with bathtub, balcony, parquet flooring
Apartment 4 (top left + attic):
• 6-room apartment, 149 m² spread over 2 levels (the attic has been converted; there is also a shower room)
• Fitted kitchen, tiled bathroom with bathtub, parquet flooring, balcony
• Bedroom with a terrace door equipped with an electric external shutter
Apartments 1, 2, and 3 have a separate storage room and share a common drying room. Apartment 4 has an additional separate storage room in the barn. Apartments 2 and 3 share a common garden plot. Each apartment comes with a garage. The large barn and the rear garden area with pool and garden house are currently used by Apartment 4.
This property offers beautiful living and an attractive rental concept with top returns. There is no backlog of renovations.
Property characteristics
| Age | Over 5050 years |
|---|---|
| Listing ID | 959462 |
| Usable area | 379 m² |
| Total floors | 2 |
| Condition | Good |
|---|---|
| EPC | D - Less economical |
| Land space | 2,165 m² |
| Price per unit | €3,905 / m2 |
What does this listing have to offer?
| Balcony | |
| Parking | |
| Terrace |
| Garage | |
| MHD 1 minute on foot |
What you will find nearby
Still looking for the right one?
Set up a watchdog. You will receive a summary of your customized offers 1 time a day by email. With the Premium profile, you have 5 watchdogs at your fingertips and when something comes up, they notify you immediately.
