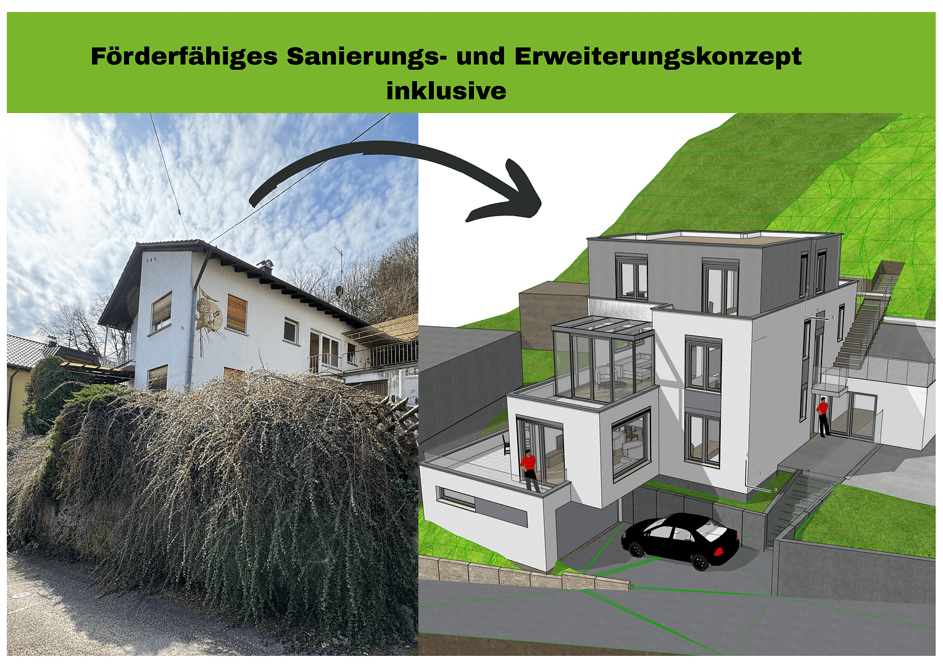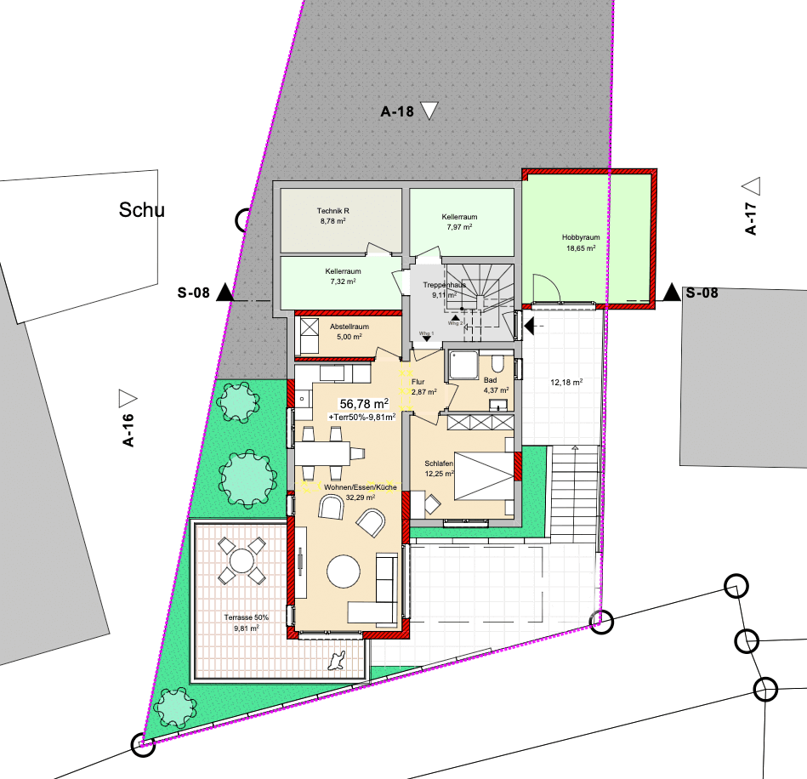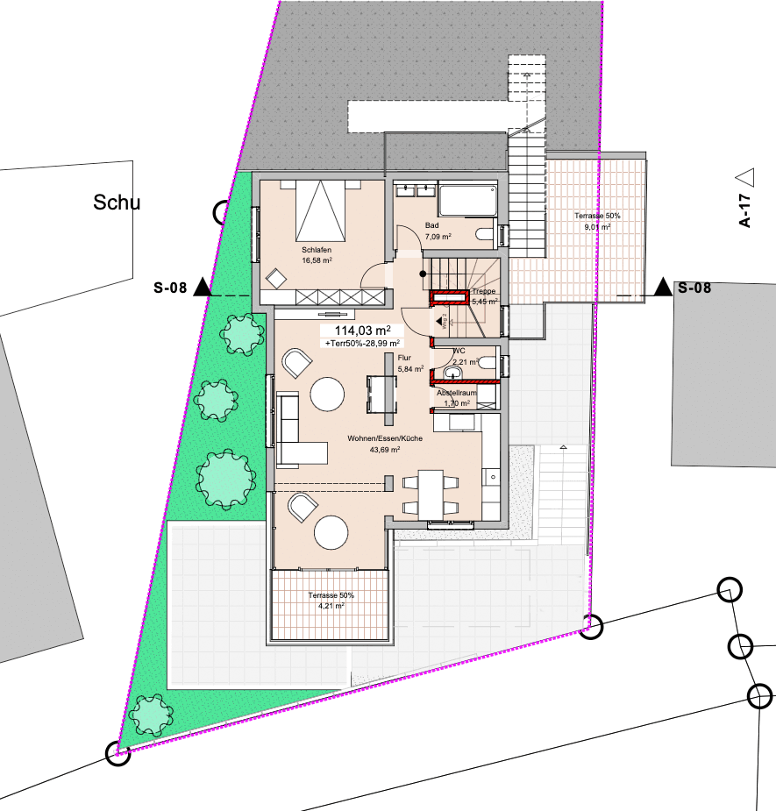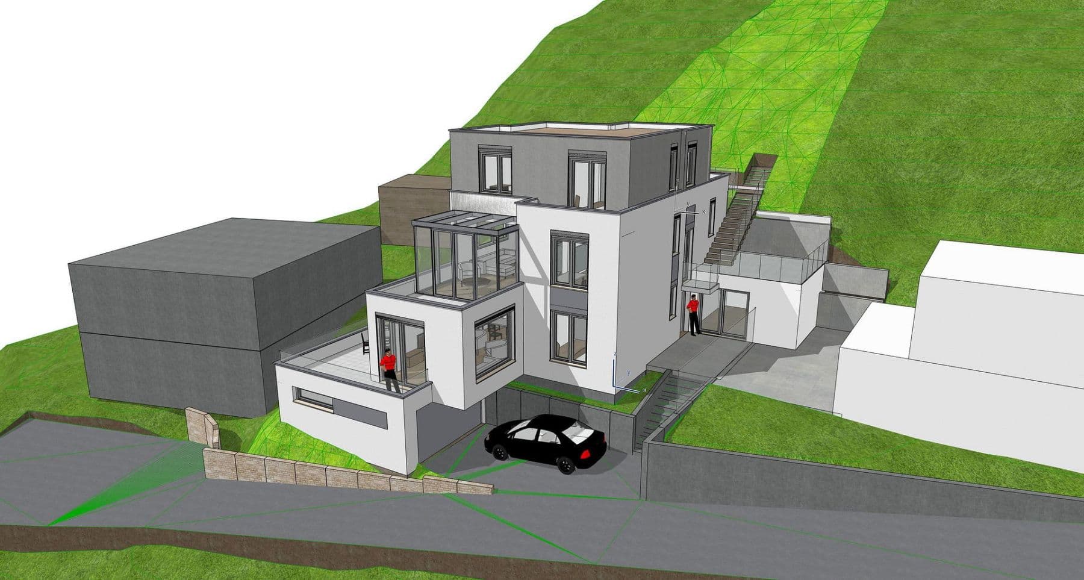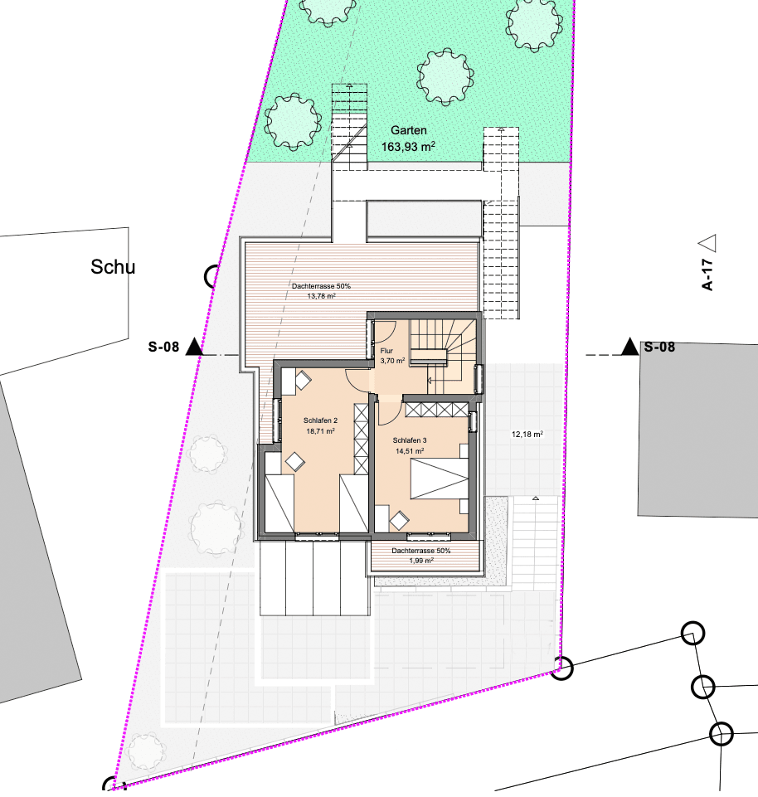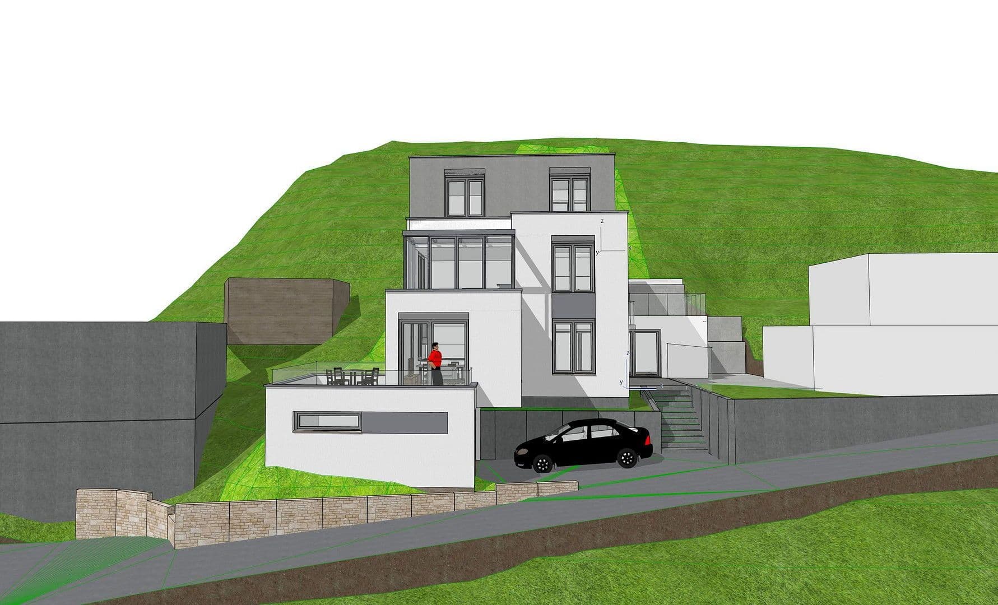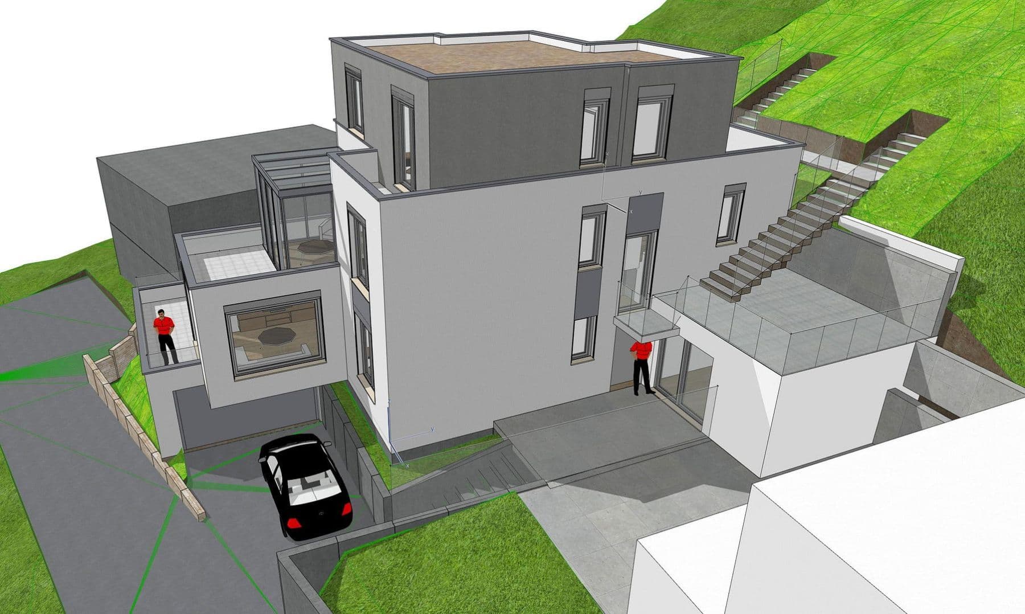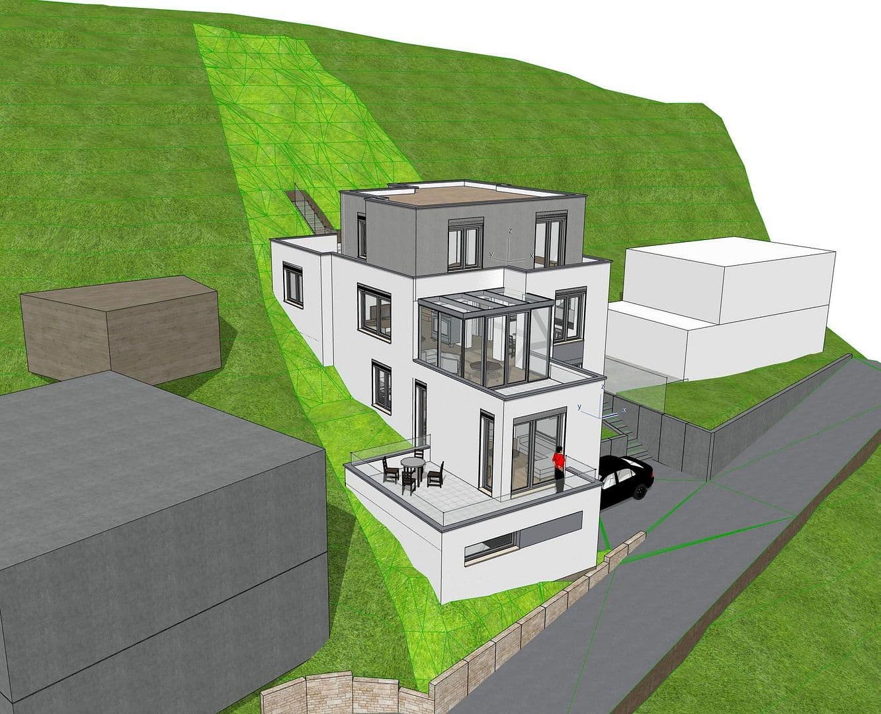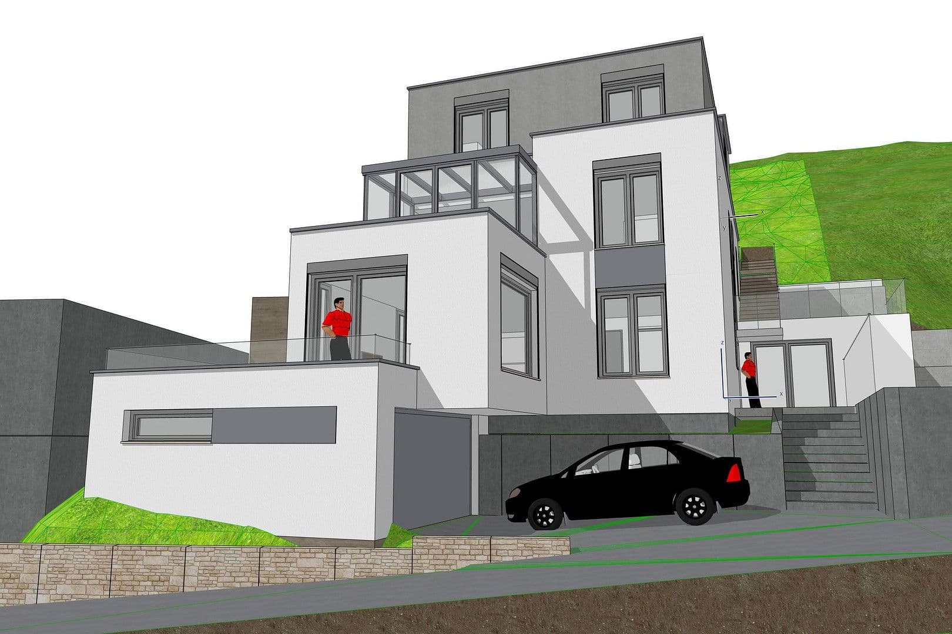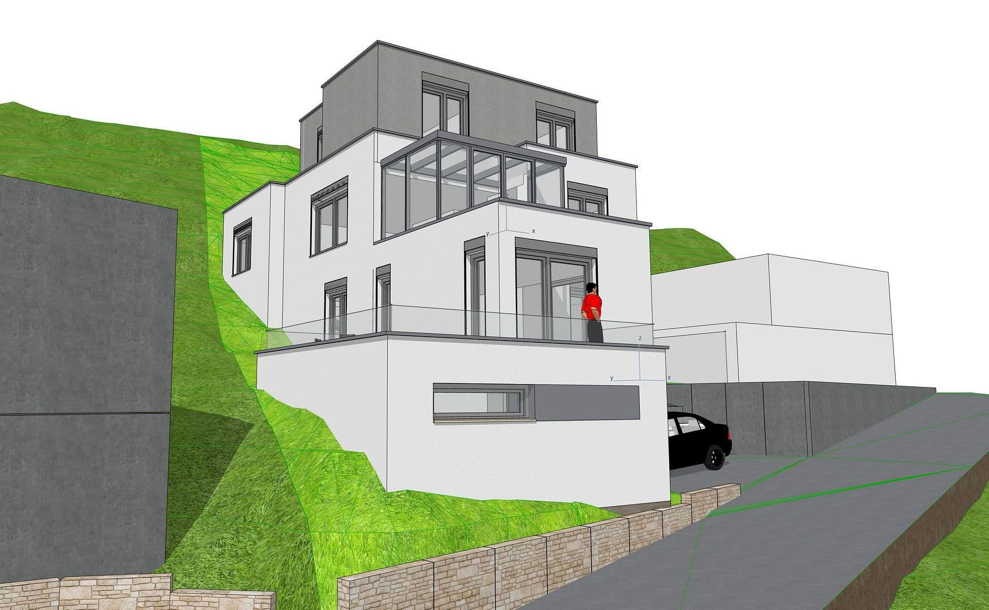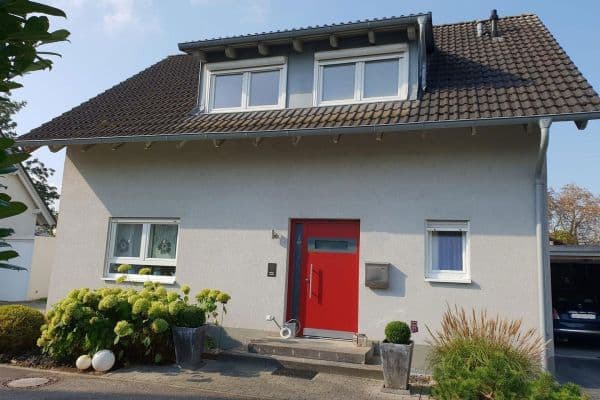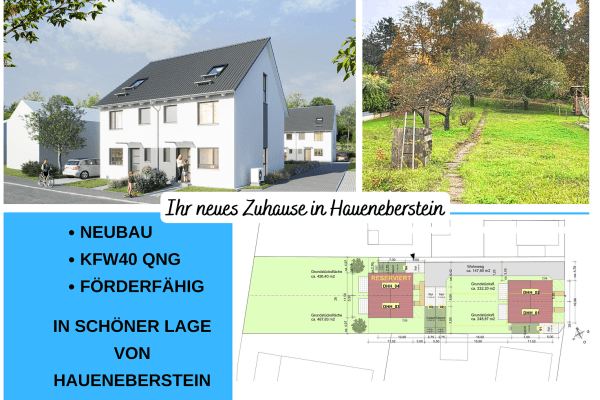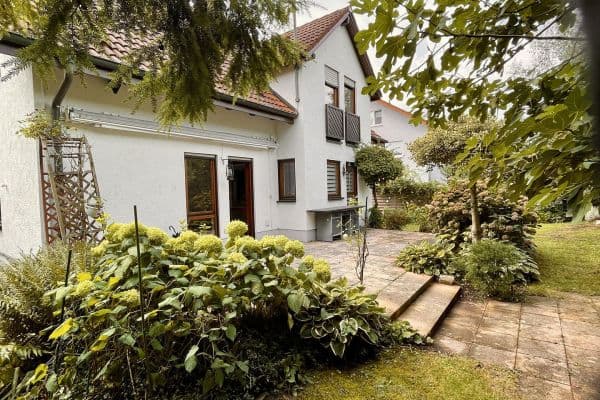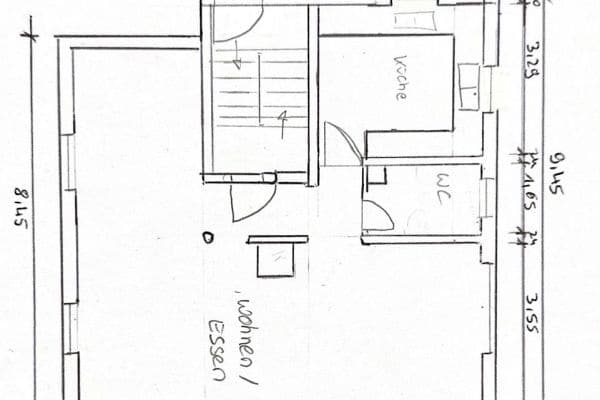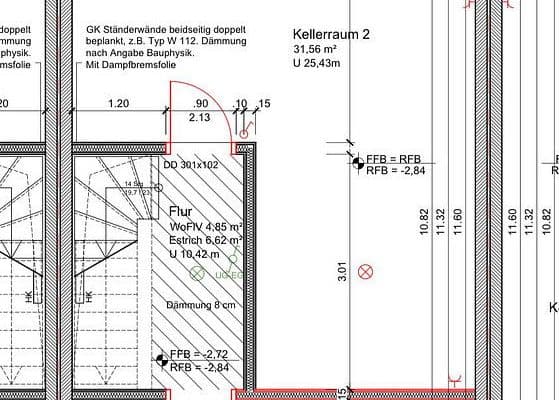
House for sale • 225 m² without real estateHaueneberstein Haueneberstein Baden-Württemberg 76532
Haueneberstein Haueneberstein Baden-Württemberg 76532Public transport 4 minutes of walking • Parking • GarageRare opportunity in a premium location near Baden-Baden: Your new development-eligible single or two-family house impresses with beautiful views and great potential for further development. The house is in need of renovation and is being sold in its current condition, including the building permit for the garage and all extensions. The architectural plan shows the house after renovation and expansion, resulting in a total living area of approximately 225m².
Through energy-efficient renovations, you benefit from attractive grants and subsidies. You are free to decide which extensions to implement. We are happy to support you in realizing your project with the appropriate financing and the right construction company for the job.
Haueneberstein is an idyllic district in the northwest of Baden-Baden that combines a quiet, nature-oriented residential setting with good connectivity. Nestled between the foothills of the Black Forest and the Rhine Plain, the area offers charming flair with its historic town center, half-timbered houses, and the Baroque church St. Bartholomäus. Daily shopping options, kindergartens, an elementary school, and doctors are all available on site, while proximity to the A5 motorway and the local regional railway station provide quick connections to the city center and the surrounding region. An active community life, numerous festivals, and the surrounding vineyards make Haueneberstein a popular location for families, commuters, and nature lovers.
The advertised price includes the house along with all costs for the renovation and expansion. This includes:
- Interior renovation including walls, floors, and renewal of the electrical system
- Replacement of the windows
- Heat pump + photovoltaic system
- Construction of a double garage including slope stabilization below the house
- Renovation of the outdoor area including courtyard landscaping
- Expansion of the living space on the ground floor and upper floor
- Conversion of the attic into a penthouse with a rooftop terrace and access to the garden above
- Insulation of the entire house
The overall planning and costs for the implementation are included in the price.
Property characteristics
| Age | Over 5050 years |
|---|---|
| Listing ID | 959340 |
| Land space | 418 m² |
| Condition | After reconstruction |
|---|---|
| Usable area | 225 m² |
| Price per unit | €2,973 / m2 |
What does this listing have to offer?
| Garage | |
| MHD 4 minutes on foot |
| Parking |
What you will find nearby
Still looking for the right one?
Set up a watchdog. You will receive a summary of your customized offers 1 time a day by email. With the Premium profile, you have 5 watchdogs at your fingertips and when something comes up, they notify you immediately.
