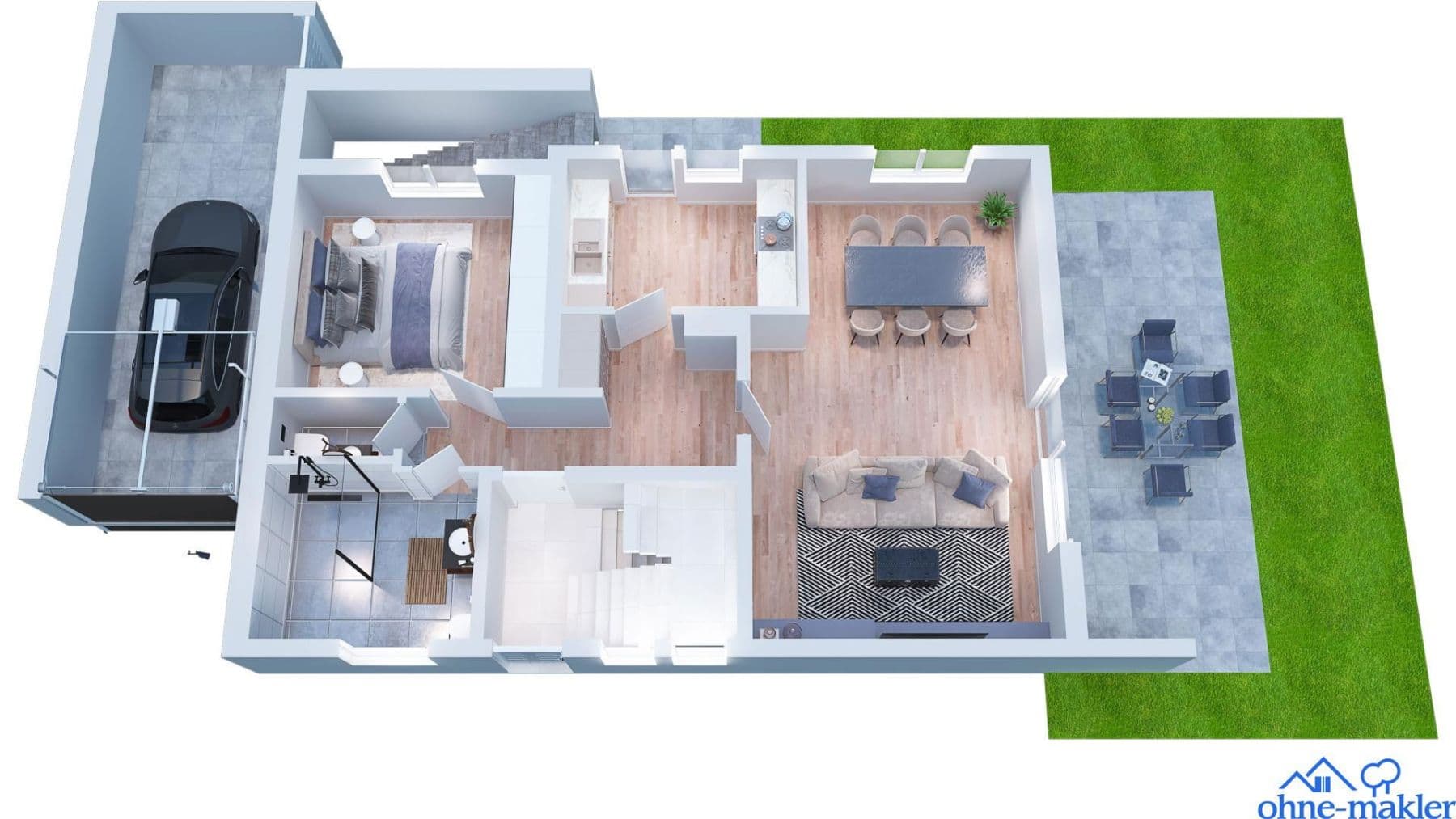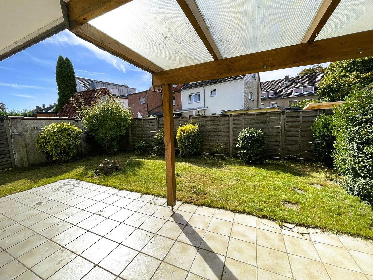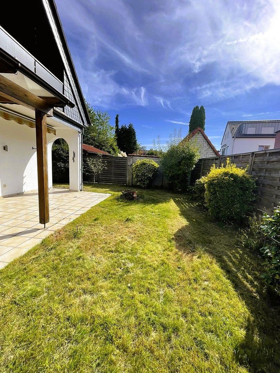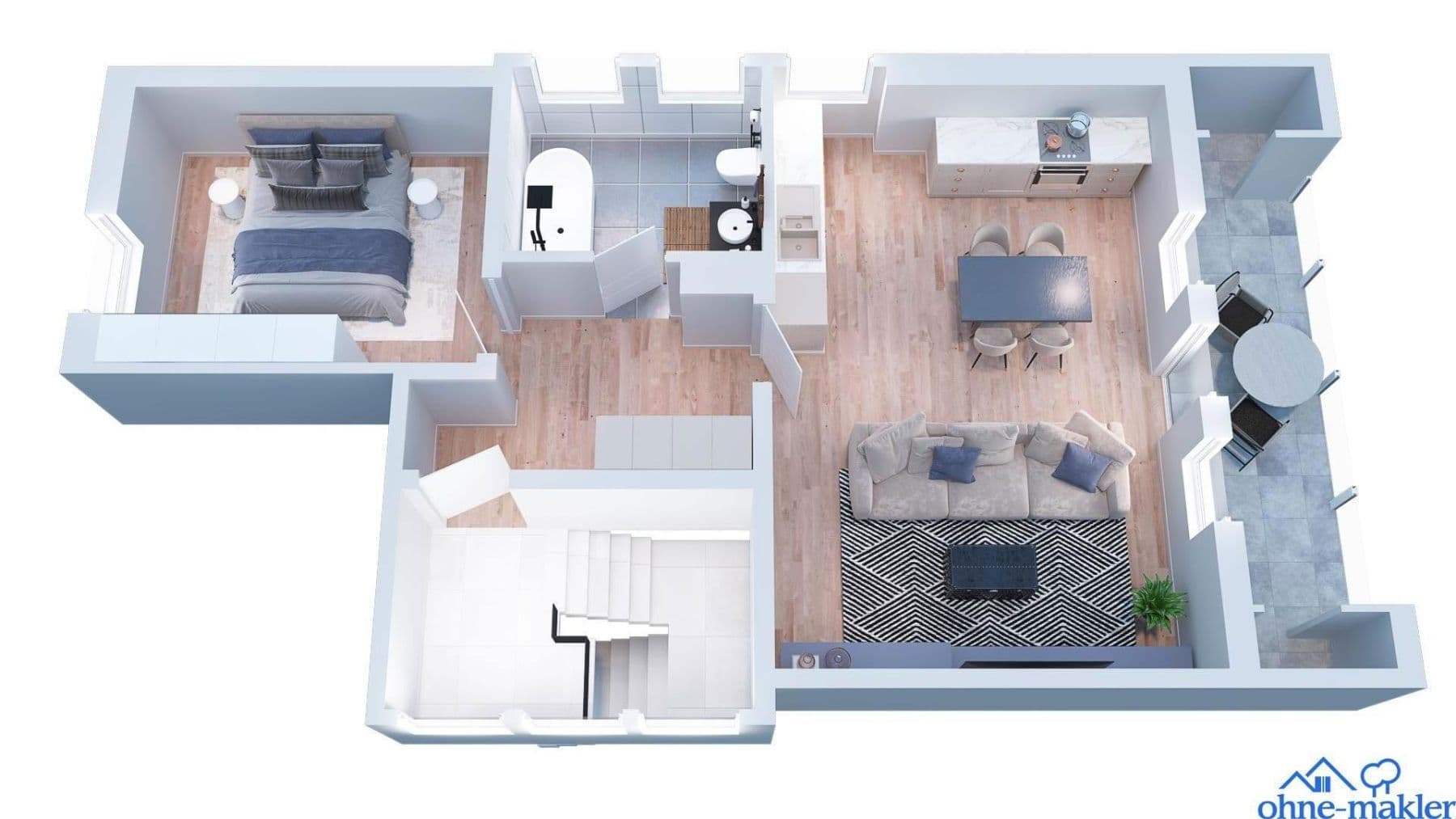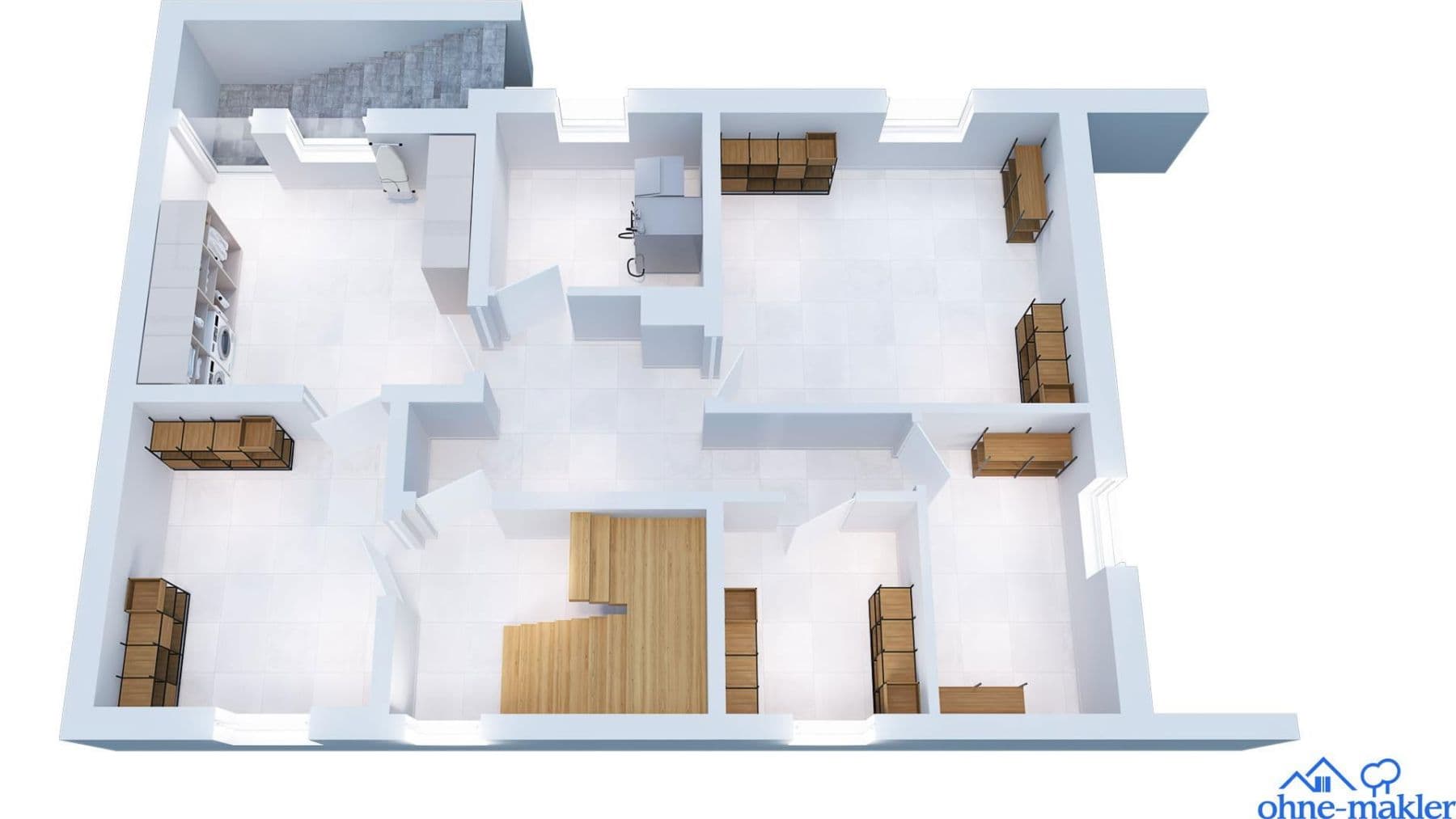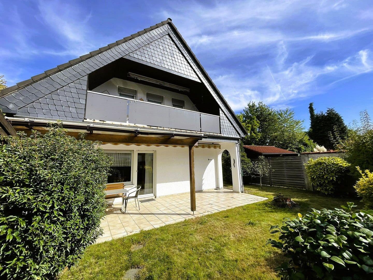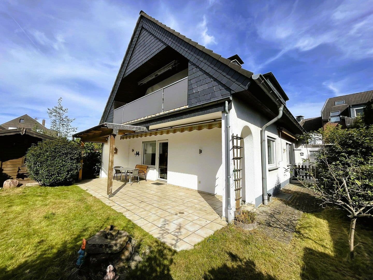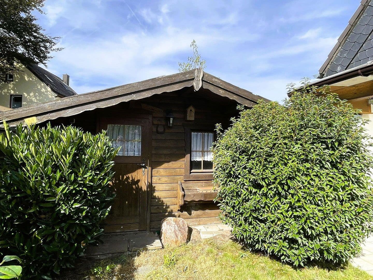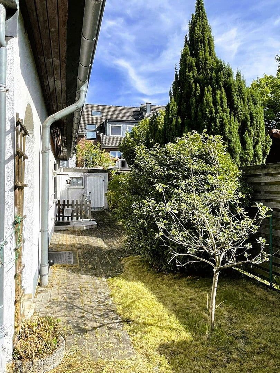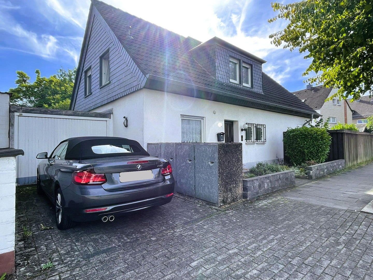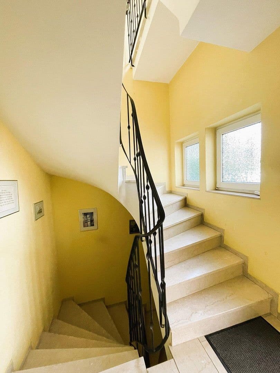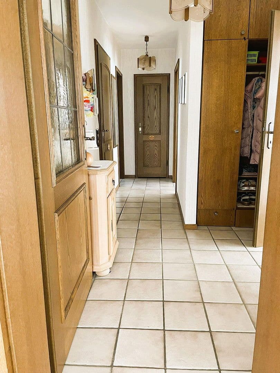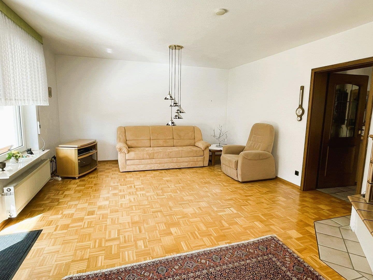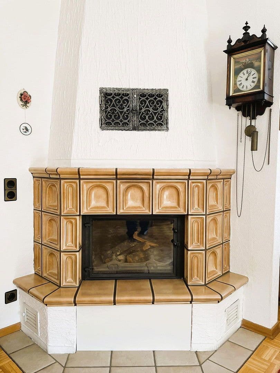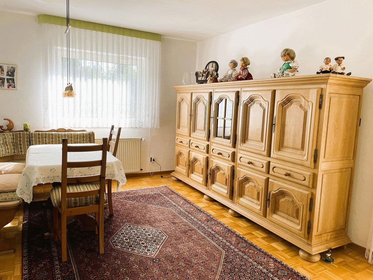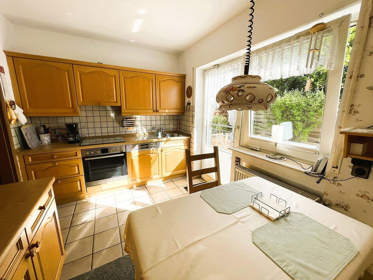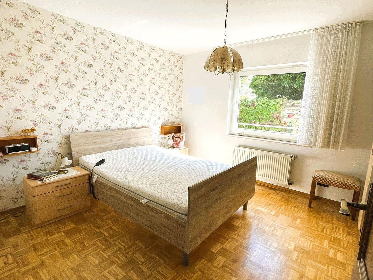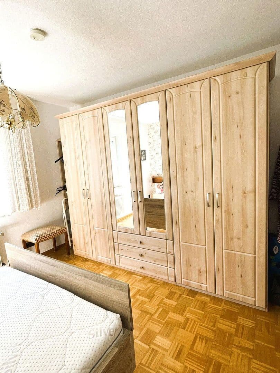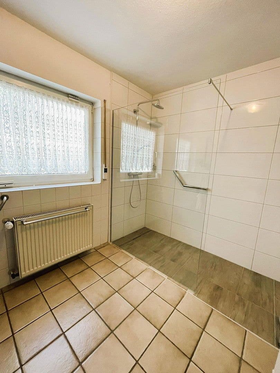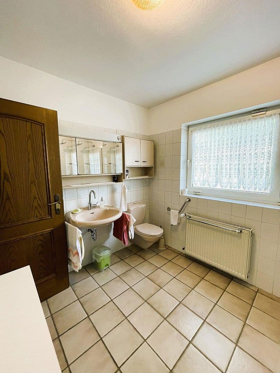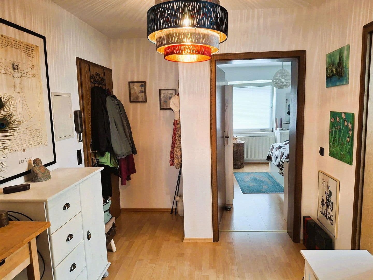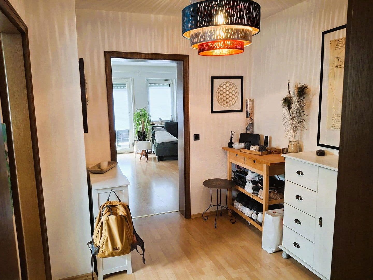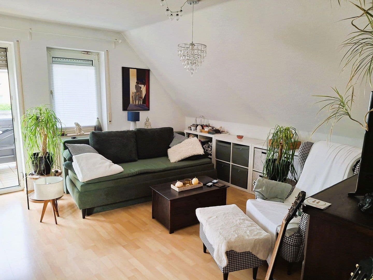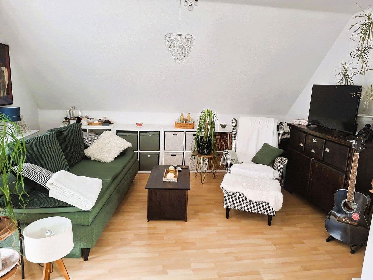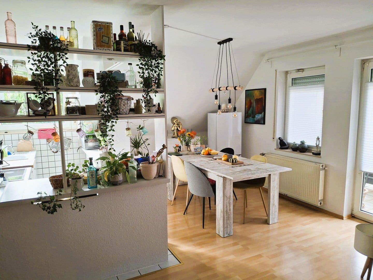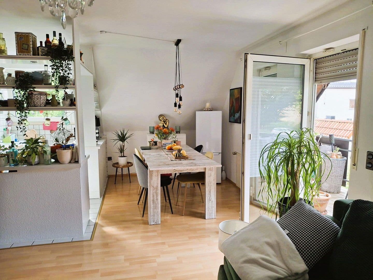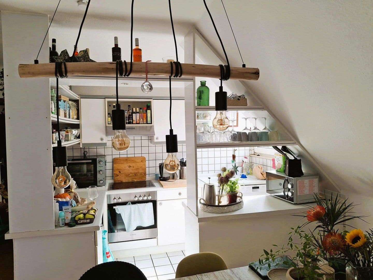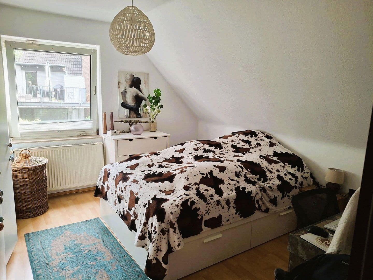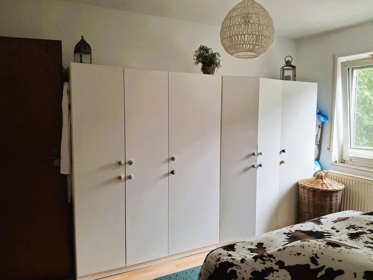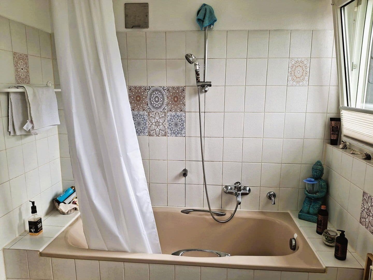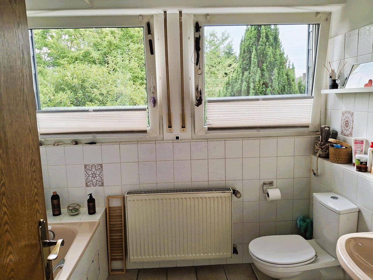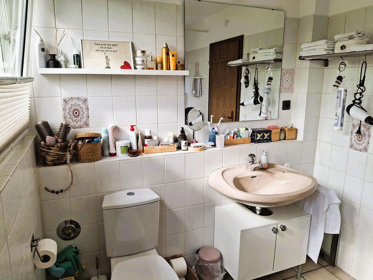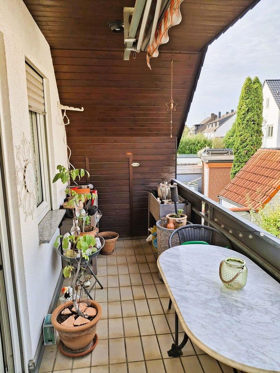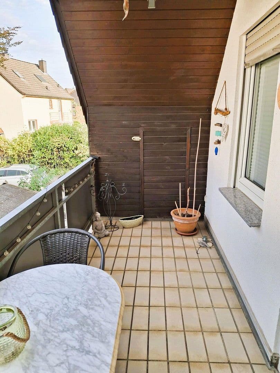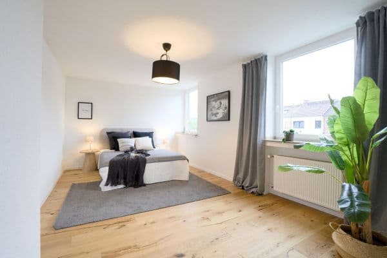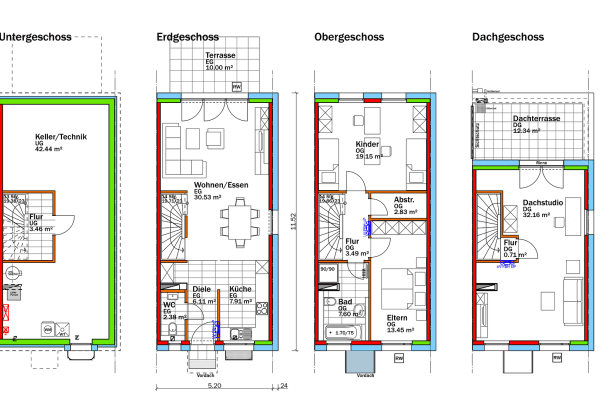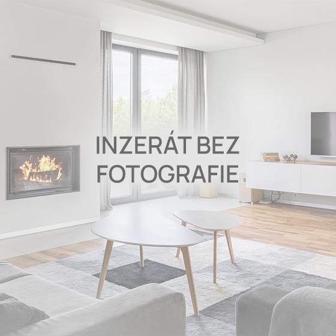
House for sale 5+1 • 136 m² without real estate, North Rhine-Westphalia
, North Rhine-WestphaliaPublic transport 1 minute of walking • GarageHere is the English translation of the text:
Here, a detached single-family house built in 1989 is offered for sale. It features a living area of approximately 136 m² plus a generous usable area of about 94 m² (excluding the attic) on a plot of approximately 310 m². The built volume is approximately 936.71 m³.
Thanks to the excellent layout of the house, it can alternatively be used as a two-family house, as there are two separate residential units. Currently, the apartment on the upper floor is rented, and the tenant would gladly like to continue living there.
The house itself consists of a ground floor and first floor, an attic, as well as a full basement with ideal ceiling heights. The garden is oriented to the southwest. At present, there is also a large garden house on the property. In addition to the house, there is a large garage, and another car can comfortably be parked in front of the garage.
Hilden-Süd is a highly sought-after residential area, especially for families with children.
Nearby, there is a stop for bus line O3 as well as a stop for line 785. Regional destinations are easily reachable via the nearby S-Bahn line S1. Also within walking distance are various restaurants, bakeries, supermarkets, a pharmacy, kindergartens, and primary schools.
Furthermore, the proximity to the Garather forest means you practically have a recreational area right at your doorstep.
The upper floor apartment is rented, and the tenant would gladly like to continue living there.
The house itself consists of a ground floor and first floor, an attic, as well as a full basement with ideal ceiling heights. The garden is oriented to the southwest. At present, there is a large garden house there. Next to the house is a large garage, with additional parking available in front of the garage.
Ground Floor:
From the stairwell you access the 3-room ground floor apartment. The hallway serves as the central space from which every room is reachable. You will find a large living/dining room with beautifully maintained parquet flooring and direct access to the terrace, which is equipped with a sun awning, opening onto the attractively landscaped garden with its garden house. Notably, there is a built-in fireplace that provides a pleasant warmth on cooler days.
The charming kitchen comes with fitted appliances, and from here you also have side access to the garden.
The bedroom is very spacious and offers enough room for a very large wardrobe.
Opposite it is the bathroom, which has recently been fitted with a modern, level-access shower. This bathroom has one window. Adjacent to it is a small guest WC.
Thanks to the adjacent garage, there is direct access to the garden.
Upper Floor:
Using the common staircase, you enter the upper floor where the other residential unit—a 2-room apartment—is located. The entrance area is very inviting. From there, you proceed into the sunny living room with an open kitchen. The fitted kitchen here belongs to the property. Adjacent to the living area, there is access to the bright loggia facing west. The generous roof overhang provides protection against light rain showers. Particularly interesting is the storage space on both sides of the loggia. Additionally, the loggia is equipped with a protective sun awning.
The bathroom features a bathtub and two windows, and the bedroom is also nicely sized.
All floors are fitted with a light, easy-to-maintain laminate floor, while the bathroom and kitchen floors are tiled.
Also on the upper floor, there is another room accessible solely from the staircase, which is currently allocated as the third room of the ground floor apartment. From this room, access to the attic is provided via a folding staircase.
Basement:
It should first be noted that the ceiling height in the basement differs from the usual standard – here, a normal living space height of about 2.20 meters has been achieved.
On this level, the basement is divided. The upper apartment has its own lockable basement room with separate access that also provides additional space for a washing machine and dryer.
The second part of the basement, currently associated with the ground floor apartment, comprises a total of six rooms: a heating cellar, a hobby cellar, a laundry room with access via an external staircase to the garden, a tool cellar, a building services room, and a spacious vestibule.
The entire basement floor is tiled.
Equipment:
All windows are made of white plastic elements with double glazing and are equipped with external blinds, some of which are electrically operated. All bathrooms have daylight windows. The property includes a full basement, an attic, and a large garage—not only for the car but also for storing, for example, garden tools and bicycles.
The heating system is a nearly new gas condensing boiler with hot water supply for the ground floor. Hot water on the upper floor is provided by an electronic instantaneous water heater.
House-related additional costs:
• Municipal utilities: €316 monthly (electricity, gas, and water)
• Residential building insurance: €618.24 annually (covering the building, household contents, glass, and private liability)
• Basic fees: €374.88 annually (includes fees for 120-liter residual waste, 120-liter organic waste container, 240-liter paper bin, and rainwater)
• Sewage fee: €249 annually
• Property tax (Category B): €668.20 annually
Due to the large roof area of the house, the roof structure is ideally suited for the installation of a photovoltaic system.
Property characteristics
| Age | Over 5050 years |
|---|---|
| Layout | 5+1 |
| EPC | F - Very uneconomical |
| Land space | 310 m² |
| Price per unit | €4,596 / m2 |
| Condition | Good |
|---|---|
| Listing ID | 959140 |
| Usable area | 136 m² |
| Total floors | 1 |
What does this listing have to offer?
| Balcony | |
| Garage | |
| Terrace |
| Basement | |
| MHD 1 minute on foot |
What you will find nearby
Still looking for the right one?
Set up a watchdog. You will receive a summary of your customized offers 1 time a day by email. With the Premium profile, you have 5 watchdogs at your fingertips and when something comes up, they notify you immediately.
