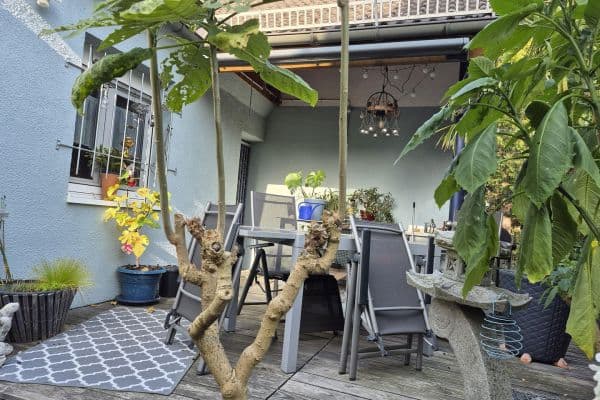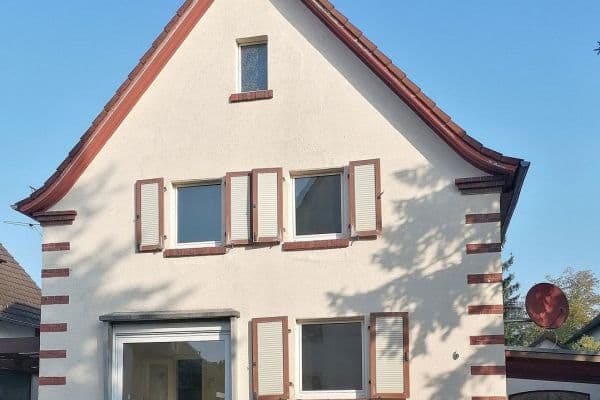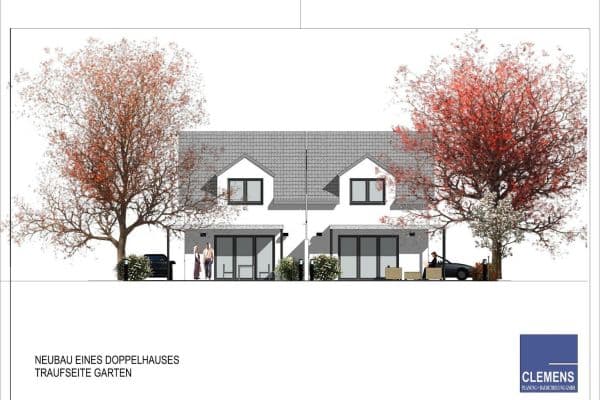
House for sale 4+1 • 156 m² without real estateDarmstadt Darmstadt Hessen 64295
Modern, detached single-family house built in high-quality solid construction with a clear, cubic architectural design.
The bright plaster facade is accented by an elegantly set-off, dark-clad upper floor.
Spacious window fronts with electric sun blinds ensure plenty of light and comfort.
A flat roof with a parapet lends the building a timeless, modern appearance.
The entrance area is designed to be open and inviting, with a landscaped forecourt and seating area.
An integrated garage as well as a paved parking space provide practical parking options.
The balcony with a glass balustrade extends the living area on the upper floor.
The outdoor areas are low-maintenance, featuring a lawn, modern paving, and a sunny southeast-facing garden.
Additionally, a small, sheltered east terrace invites you to linger in the shade – ideal for hot summer days.
High-quality materials and a well-thought-out layout offer the utmost living comfort.
Welcome to the popular Heimstättensiedlung – a real hidden gem in Darmstadt!
Here, you live peacefully, surrounded by greenery, yet with excellent connectivity.
The neighborhood? Relaxed, well-kept, and friendly – ideal for families, couples, or anyone who wants to enjoy life.
Supermarkets, bakeries, day-care centers, and schools are conveniently reachable by foot or bike.
And if you want to get to the city quickly, just hop on the bus: every 15 minutes there’s a direct ride to Luisenplatz – with no transfers required!
The B26 and A5 highways can also be reached within minutes – perfect for commuters.
Nature lovers will appreciate the nearby forest, playgrounds, and the municipal park just around the corner.
The sunny southeast garden invites relaxation – whether for breakfast or gardening.
And when it gets too hot, head over to the shady, cozy north terrace!
In short: a location that offers quality of life, where daily routines and leisure time perfectly complement each other.
This single-family house impresses with its upscale features and high-quality construction.
Only excellent building materials have been used – from the solid masonry to the elegant facade design.
The sanitary fixtures come from well-known manufacturers, underscoring the modern living comfort.
Floors and surfaces have been tastefully and durably chosen – timeless, elegant, and low-maintenance.
A special highlight is the exclusive fitted kitchen in elegant black piano lacquer.
The spacious kitchen island invites communal cooking, dining, and lingering.
Large-format windows create light-filled rooms and an open living atmosphere.
Electric sun blinds, underfloor heating, and a high-quality electrical installation provide maximum comfort.
The house was planned with great attention to detail – functional, stylish, and of high quality.
A home that unites modern design and top-level quality.
The house is ready for occupancy and is in an exceptionally well-maintained condition.
An energy certificate is available and will be presented at the viewing.
This property is ideal for families, couples, or professionals requiring ample space and high standards.
Viewings are possible at any time by appointment – we look forward to your inquiry!
Property characteristics
| Age | Over 5050 years |
|---|---|
| Layout | 4+1 |
| Usable area | 156 m² |
| Total floors | 2 |
| Condition | Very good |
|---|---|
| Listing ID | 957343 |
| Land space | 280 m² |
| Price per unit | €5,705 / m2 |
What does this listing have to offer?
| Garage | |
| MHD 16 minutes by car |
| Parking | |
| Terrace |
What you will find nearby
Still looking for the right one?
Set up a watchdog. You will receive a summary of your customized offers 1 time a day by email. With the Premium profile, you have 5 watchdogs at your fingertips and when something comes up, they notify you immediately.







