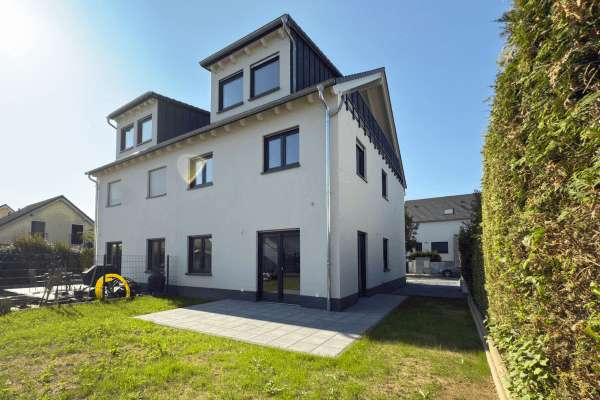
This listing is no longer active
House for sale 5+1 • 144 m² without real estateFichtenweg 5, , Hesse
Fichtenweg 5, , HessePublic transport 3 minutes of walking • Parking • GarageWARNING: Please NO inquiries from real estate agents! These will NOT be answered.
I invite you to virtually tour my free-standing single-family home in advance, and if you like what you see, I look forward to scheduling an in-person viewing with you. The property is offered privately and will be available from April 2026.
My family home was built in 1940/1959 and 1999. Several generations have filled it with life and their own personal style. Now, after 60 years, it is time to pass this gem on to a new generation.
The single-family home is located in the “Alte Siedlung,” a quiet, well-kept, and sought-after residential area near the forest edge with friendly, helpful neighbors. The connections to shopping, schools, public transport, doctors, etc. are simply excellent.
The fully basement-finished house offers a variety of possibilities for remodeling or transformation—whether you want to adapt it to a family-friendly layout or simply leave it as it is. Your creativity will face few limits, and your personal touch will surely lead you to your dream home.
You can see the current floor plan layout from the provided plans:
Ground Floor (see also floor plan)
– Kitchen with a custom-fitted kitchen (which is to remain in place)
– Living-dining area with a Trigo stove from Skantherm (7 kW) that meets Level II requirements, can continue to be operated, and warms the entire living-dining area including the kitchen.
– For example, a master bedroom with an entrance foyer (Zwischendiele). The foyer currently still contains a sink in a small separate room; this area has so far been used for Airbnb.
– Entrance hall
– Timeless daylight bathroom
First Floor (see also floor plan)
– For example, Children’s Room 1
– For example, Children’s Room 2
– Open gallery for free use as an office, guest room, etc.
– Small daylight bathroom with WC/sink and a free-standing bathtub
Basement (see also basement floor plan)
– House connection room, which can be used as a workshop, for example
– Large laundry room for washing machine/dryer, etc.
– Small timeless daylight bathroom
– Sauna room (Sauna (Model KARIBU) for 4 persons) with a small wellness anteroom
– Basement stair landing area (storage and storage room)
– Room 1 for free use
– Room 2, for example, usable as an office with access to the garden
– Heating room
In total, you have 143.5 m² plus additional generous usable spaces available; you can refer to the floor plans for the exact square meter measurements of these areas.
Miscellaneous
– Large wooden terrace facing south, still featuring a cat enclosure for secure outdoor access for your feline friends, as well as a small unconventional outdoor kitchen with a cold water connection for the sink.
– Terrace with an electric awning and an electric side roller shutter.
– Garden shed
– 1 garage
– 1 car parking space
– Property with house totaling 466 m² (corner lot)
– Plenty of greenery in the relatively natural garden invites you to relax—or perhaps a renewed gardening passion will take hold. There is also plenty of space for children to play and romp.
The features include:
– A mix of tile and laminate flooring for exciting accents
– Gas condensing boiler from Viessmann from September 1999 with 35 kW; since the heating does not need to run at full capacity, it is in excellent condition.
– Double-glazed windows with shutters
– Normal ceiling heights in the basement
– All basement rooms except for the laundry room and heating room are equipped with radiators.
– The house is fully insulated with approximately 6 cm of insulation.
– All ground floor windows have security bars against burglary (except the kitchen and living room).
Neu-Isenburg, the town of Huguenots at the gates of Frankfurt am Main, offers you and your family excellent infrastructure with daycare centers (within walking distance), schools (within walking distance), connections to all the motorways, the airport and the main train station, the fairgrounds, cultural venues, top excursion spots and leisure opportunities.
Urban yet benefiting from short distances both within the city and to the surrounding area—these are the distinctive features of this great city.
You have to see the property to understand what you can make of it.
Please get in touch with me.
WARNING: No real estate agents and only serious, reputable purchase inquiries are welcome:
Viewing appointments are ONLY possible upon presentation of a financing confirmation from your bank or another proof of creditworthiness.
Viewings are available on Friday, Saturday, and Sunday.
Please contact me at: 0152-29709127
Property characteristics
| Age | Over 5050 years |
|---|---|
| Condition | After reconstruction |
| Listing ID | 954826 |
| Usable area | 144 m² |
| Total floors | 2 |
| Available from | 01/04/2026 |
|---|---|
| Layout | 5+1 |
| EPC | G - Extremely uneconomical |
| Land space | 466 m² |
| Price per unit | €4,979 / m2 |
What does this listing have to offer?
| Basement | |
| Parking | |
| Terrace |
| Garage | |
| MHD 3 minutes on foot |
What you will find nearby
Still looking for the right one?
Set up a watchdog. You will receive a summary of your customized offers 1 time a day by email. With the Premium profile, you have 5 watchdogs at your fingertips and when something comes up, they notify you immediately.