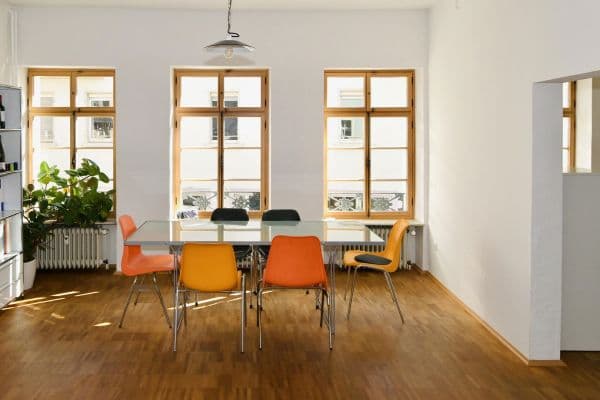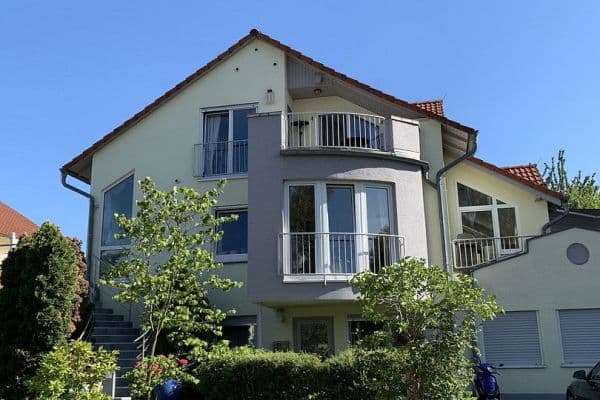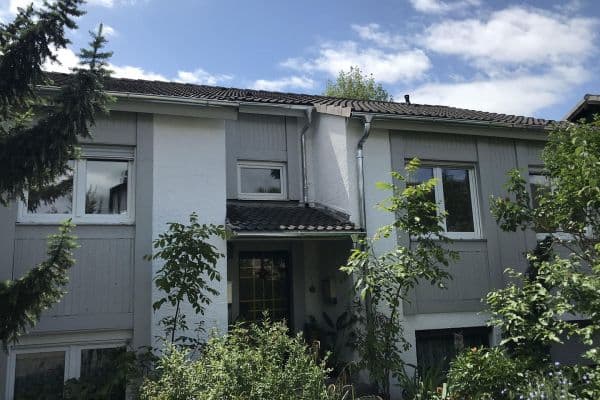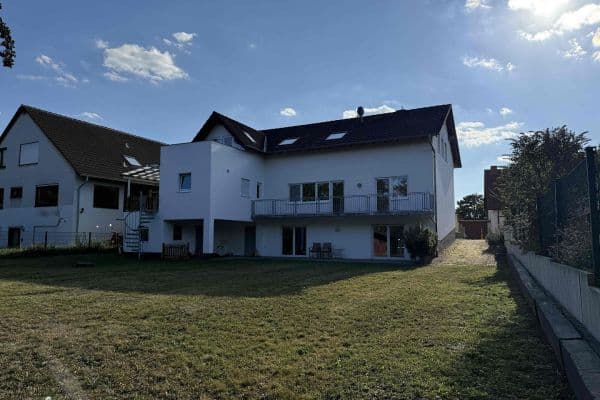
This listing is no longer active
House for sale • 293 m² without real estate, Rhineland-Palatinate
, Rhineland-PalatinatePublic transport 1 minute of walking • Parking • GarageFreestanding one- to two-family house in Nieder-Olm with an overgrown, privacy-protected large garden that offers various usage options: It is suitable as a multigenerational home, has previously been used as a combined work and living space under one roof (with a practice on the ground floor), or can be developed as an investment property—for example, by expanding the attic.
Located centrally yet in a quiet area, within walking distance you’ll find shops (pharmacies, weekly market, supermarket, post office, bookstore), cafés and restaurants, medical services, playgrounds, kindergartens, and schools. The connection to the motorway (A63) is excellent, and Nieder-Olm train station is very accessible on foot (approximately 10 minutes).
On the upper floor there is a large living/dining room (61 sqm) with access to a partly covered and in summer hardly visible south-west facing rooftop terrace, a bedroom with an adjacent dressing room, a shower room with toilet, a fitted kitchen, and two additional rooms.
The spacious entrance area on the ground floor also provides access to a generous terrace and the garden, which includes another paved seating area under mature trees. A covered, brick-built, high-quality barbecue area is located right next to the terrace; in addition, there is access to a solidly constructed garage with an electrically operated door and to an adjacent room for garden furniture and equipment.
The ground floor has been previously used as practice rooms, which include a waiting room, a small kitchen, the reception area, two treatment rooms as well as two laboratory/office rooms, a separate office, a small bright shower room with toilet, and a guest WC.
The basement, which is also directly accessible from the garden, features a sauna with an adjacent shower, washbasin and WC, and a small anteroom. In addition, there is a guest room, two further rooms that can be used for storage or as a laundry room, and the heating room.
The house was built in the mid-1960s and was extensively expanded in 2011 by enlarging the upper floor and adding a rooftop terrace. The conditions for extending the attic are in place. The overall condition is well maintained; the windows are mostly triple-glazed (2019) and equipped with electric shutters.
Property characteristics
| Age | Over 5050 years |
|---|---|
| Listing ID | 955572 |
| Land space | 1,000 m² |
| Price per unit | €2,901 / m2 |
| Condition | Good |
|---|---|
| Usable area | 293 m² |
| Total floors | 2 |
What does this listing have to offer?
| Basement | |
| Parking | |
| Terrace |
| Garage | |
| MHD 1 minute on foot |
What you will find nearby
Still looking for the right one?
Set up a watchdog. You will receive a summary of your customized offers 1 time a day by email. With the Premium profile, you have 5 watchdogs at your fingertips and when something comes up, they notify you immediately.



